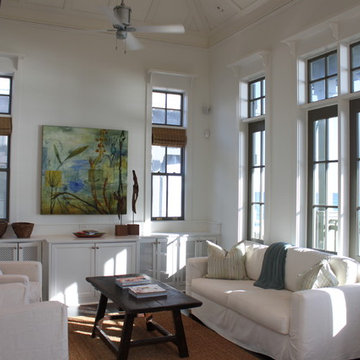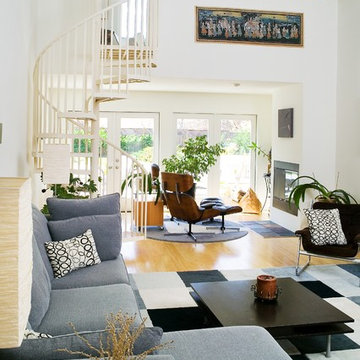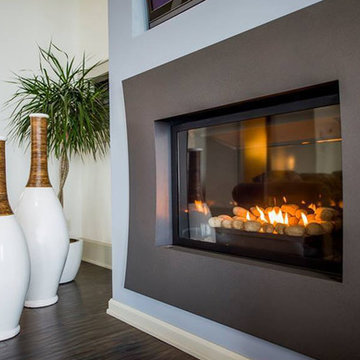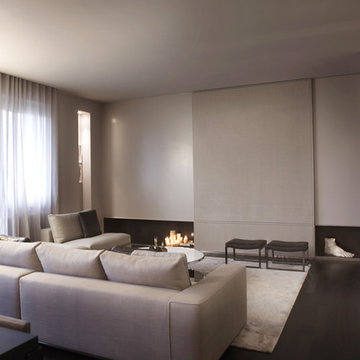リビング (漆喰の暖炉まわり、竹フローリング、濃色無垢フローリング、内蔵型テレビ) の写真
絞り込み:
資材コスト
並び替え:今日の人気順
写真 1〜20 枚目(全 85 枚)
1/5

Photographer - Marty Paoletta
ナッシュビルにあるラグジュアリーな広い地中海スタイルのおしゃれなリビング (ベージュの壁、濃色無垢フローリング、標準型暖炉、漆喰の暖炉まわり、内蔵型テレビ、茶色い床) の写真
ナッシュビルにあるラグジュアリーな広い地中海スタイルのおしゃれなリビング (ベージュの壁、濃色無垢フローリング、標準型暖炉、漆喰の暖炉まわり、内蔵型テレビ、茶色い床) の写真
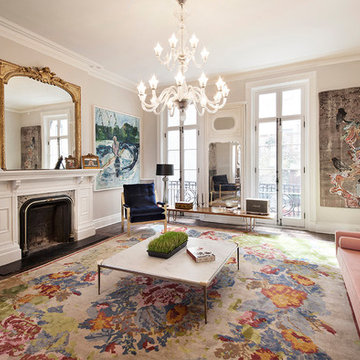
ニューヨークにあるトランジショナルスタイルのおしゃれなリビング (標準型暖炉、漆喰の暖炉まわり、内蔵型テレビ、ベージュの壁、濃色無垢フローリング、茶色い床) の写真

A blend of plush furnishings in cream and greys and custom built-in cabinetry with a unique slightly beveled frame, ties directly to the details of the striking floor-to-ceiling limestone fireplace with a European flair for a fresh take on modern farmhouse style.
For more photos of this project visit our website: https://wendyobrienid.com.

Située en région parisienne, Du ciel et du bois est le projet d’une maison éco-durable de 340 m² en ossature bois pour une famille.
Elle se présente comme une architecture contemporaine, avec des volumes simples qui s’intègrent dans l’environnement sans rechercher un mimétisme.
La peau des façades est rythmée par la pose du bardage, une stratégie pour enquêter la relation entre intérieur et extérieur, plein et vide, lumière et ombre.
-
Photo: © David Boureau
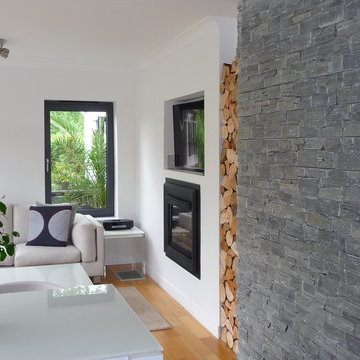
Feature Wall in living area created using our Cement Backed Stone Cladding.
ダブリンにあるお手頃価格の中くらいな北欧スタイルのおしゃれなLDK (グレーの壁、濃色無垢フローリング、薪ストーブ、漆喰の暖炉まわり、内蔵型テレビ) の写真
ダブリンにあるお手頃価格の中くらいな北欧スタイルのおしゃれなLDK (グレーの壁、濃色無垢フローリング、薪ストーブ、漆喰の暖炉まわり、内蔵型テレビ) の写真
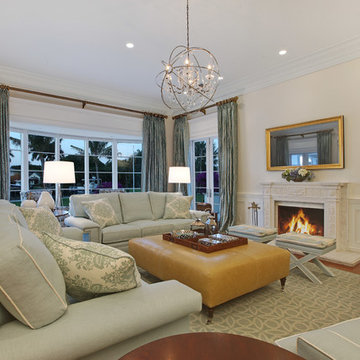
Situated on a three-acre Intracoastal lot with 350 feet of seawall, North Ocean Boulevard is a 9,550 square-foot luxury compound with six bedrooms, six full baths, formal living and dining rooms, gourmet kitchen, great room, library, home gym, covered loggia, summer kitchen, 75-foot lap pool, tennis court and a six-car garage.
A gabled portico entry leads to the core of the home, which was the only portion of the original home, while the living and private areas were all new construction. Coffered ceilings, Carrera marble and Jerusalem Gold limestone contribute a decided elegance throughout, while sweeping water views are appreciated from virtually all areas of the home.
The light-filled living room features one of two original fireplaces in the home which were refurbished and converted to natural gas. The West hallway travels to the dining room, library and home office, opening up to the family room, chef’s kitchen and breakfast area. This great room portrays polished Brazilian cherry hardwood floors and 10-foot French doors. The East wing contains the guest bedrooms and master suite which features a marble spa bathroom with a vast dual-steamer walk-in shower and pedestal tub
The estate boasts a 75-foot lap pool which runs parallel to the Intracoastal and a cabana with summer kitchen and fireplace. A covered loggia is an alfresco entertaining space with architectural columns framing the waterfront vistas.
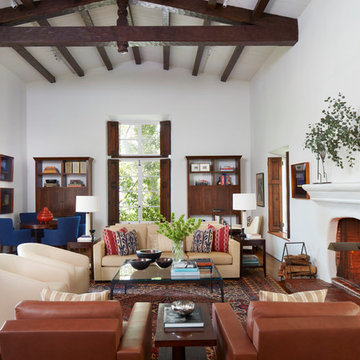
Lewis Schoeplein Architects
Roger Davies Photography
ロサンゼルスにある広い地中海スタイルのおしゃれなLDK (白い壁、濃色無垢フローリング、漆喰の暖炉まわり、内蔵型テレビ) の写真
ロサンゼルスにある広い地中海スタイルのおしゃれなLDK (白い壁、濃色無垢フローリング、漆喰の暖炉まわり、内蔵型テレビ) の写真
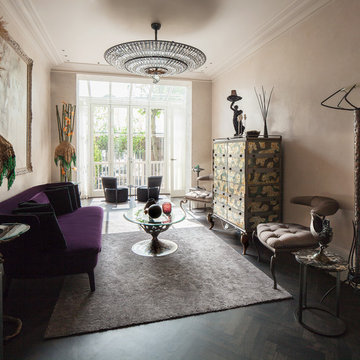
Juliet Murphy
ロンドンにある広いトランジショナルスタイルのおしゃれなLDK (ベージュの壁、濃色無垢フローリング、標準型暖炉、漆喰の暖炉まわり、内蔵型テレビ、茶色い床) の写真
ロンドンにある広いトランジショナルスタイルのおしゃれなLDK (ベージュの壁、濃色無垢フローリング、標準型暖炉、漆喰の暖炉まわり、内蔵型テレビ、茶色い床) の写真
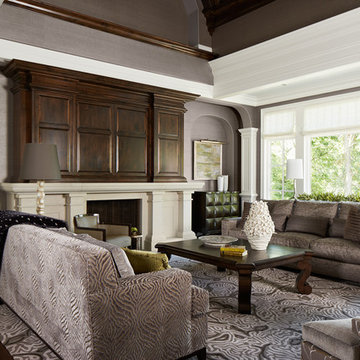
ミネアポリスにあるトラディショナルスタイルのおしゃれなLDK (茶色い壁、濃色無垢フローリング、標準型暖炉、漆喰の暖炉まわり、内蔵型テレビ) の写真
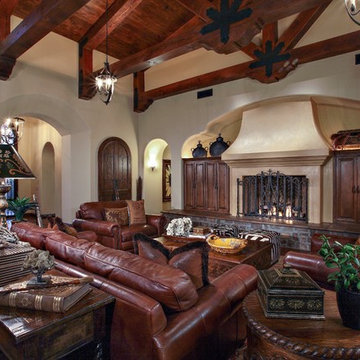
Pam Singleton | Image Photography
フェニックスにあるラグジュアリーな巨大な地中海スタイルのおしゃれなLDK (ベージュの壁、濃色無垢フローリング、標準型暖炉、漆喰の暖炉まわり、内蔵型テレビ、茶色い床) の写真
フェニックスにあるラグジュアリーな巨大な地中海スタイルのおしゃれなLDK (ベージュの壁、濃色無垢フローリング、標準型暖炉、漆喰の暖炉まわり、内蔵型テレビ、茶色い床) の写真
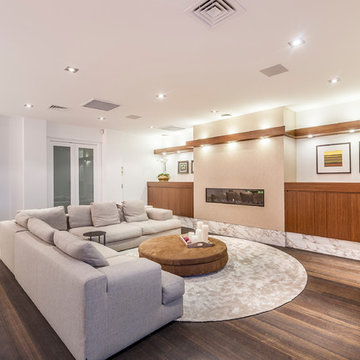
This is a substantial house that looks over the Auckland harbour, it needed a kitchen to the same opulent standard as the home. The centrrepiece of this kitchen is its Calacatta Vagli Oro marble benchtops, it has gold tones in it that inspired the colour palette. The green/gold tone is repeated in several areas, providing a subtle linkto the outdoors and stunning harbour views. The kitchen is illuminated by strip lighting beneath the overhead cabinets and cast out by the light boxes beneath the island. The Australian black bean timber provides further warmth and opulence to the colour palette, featuring as island shelving and in the negative-detail drawer handles. This was also used for the lounge unit which acts as storage and hides the tv (which raises out of the unit), the gold wallpaper brings the colour palette through from the kitchen. The flooring is Teak. Photography by Kallan MacLeod
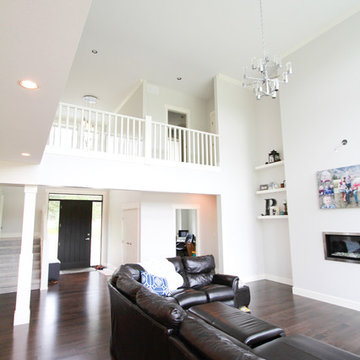
Lunde Photo
バンクーバーにある高級な広いトラディショナルスタイルのおしゃれなリビング (内蔵型テレビ、グレーの壁、濃色無垢フローリング、横長型暖炉、漆喰の暖炉まわり) の写真
バンクーバーにある高級な広いトラディショナルスタイルのおしゃれなリビング (内蔵型テレビ、グレーの壁、濃色無垢フローリング、横長型暖炉、漆喰の暖炉まわり) の写真
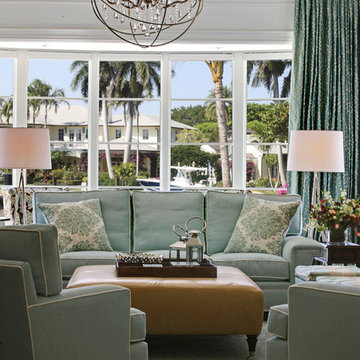
Situated on a three-acre Intracoastal lot with 350 feet of seawall, North Ocean Boulevard is a 9,550 square-foot luxury compound with six bedrooms, six full baths, formal living and dining rooms, gourmet kitchen, great room, library, home gym, covered loggia, summer kitchen, 75-foot lap pool, tennis court and a six-car garage.
A gabled portico entry leads to the core of the home, which was the only portion of the original home, while the living and private areas were all new construction. Coffered ceilings, Carrera marble and Jerusalem Gold limestone contribute a decided elegance throughout, while sweeping water views are appreciated from virtually all areas of the home.
The light-filled living room features one of two original fireplaces in the home which were refurbished and converted to natural gas. The West hallway travels to the dining room, library and home office, opening up to the family room, chef’s kitchen and breakfast area. This great room portrays polished Brazilian cherry hardwood floors and 10-foot French doors. The East wing contains the guest bedrooms and master suite which features a marble spa bathroom with a vast dual-steamer walk-in shower and pedestal tub
The estate boasts a 75-foot lap pool which runs parallel to the Intracoastal and a cabana with summer kitchen and fireplace. A covered loggia is an alfresco entertaining space with architectural columns framing the waterfront vistas.
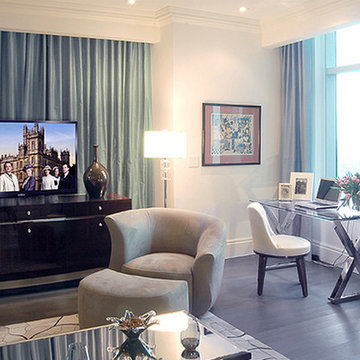
This large open-concept living space functions as sitting area, media room, home office, dining room, and kitchen.
To the side of the fireplace, we have a home office set up, with a pretty chrome and glass desk. A TV sits on a remote-controlled lift behind the lacquered sideboard, out of sight when not in use. Blue silk drapery frames attractive views from the 49th floor, and provides privacy from the building next door.
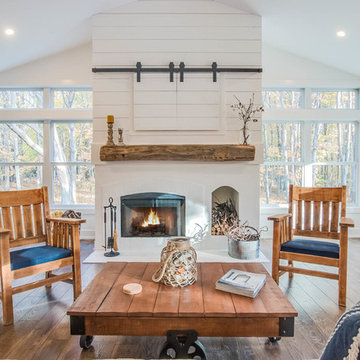
グランドラピッズにある広いラスティックスタイルのおしゃれなリビング (白い壁、濃色無垢フローリング、標準型暖炉、漆喰の暖炉まわり、内蔵型テレビ) の写真
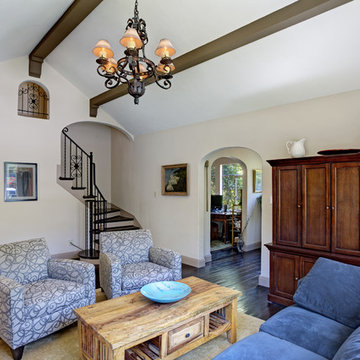
Restored living room with new lighting, flooring and repaired plaster finishes.
Mitchell Shenker Photography
サンフランシスコにある高級な中くらいなトラディショナルスタイルのおしゃれなリビング (ベージュの壁、濃色無垢フローリング、標準型暖炉、漆喰の暖炉まわり、内蔵型テレビ、茶色い床) の写真
サンフランシスコにある高級な中くらいなトラディショナルスタイルのおしゃれなリビング (ベージュの壁、濃色無垢フローリング、標準型暖炉、漆喰の暖炉まわり、内蔵型テレビ、茶色い床) の写真
リビング (漆喰の暖炉まわり、竹フローリング、濃色無垢フローリング、内蔵型テレビ) の写真
1
