巨大なリビングロフト (漆喰の暖炉まわり、木材の暖炉まわり) の写真
絞り込み:
資材コスト
並び替え:今日の人気順
写真 1〜20 枚目(全 98 枚)
1/5

Fotografo: Vito Corvasce
ローマにある巨大なコンテンポラリースタイルのおしゃれなリビング (白い壁、無垢フローリング、コーナー設置型暖炉、木材の暖炉まわり、埋込式メディアウォール) の写真
ローマにある巨大なコンテンポラリースタイルのおしゃれなリビング (白い壁、無垢フローリング、コーナー設置型暖炉、木材の暖炉まわり、埋込式メディアウォール) の写真

ベルリンにあるラグジュアリーな巨大なコンテンポラリースタイルのおしゃれなリビングロフト (ライブラリー、白い壁、淡色無垢フローリング、薪ストーブ、漆喰の暖炉まわり、テレビなし、茶色い床) の写真
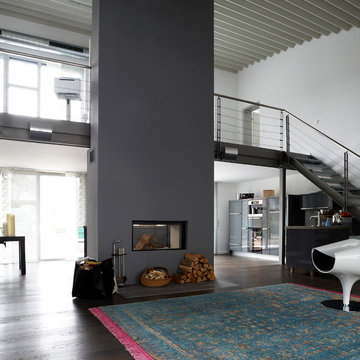
Umbau vom Büro zum Wohnhaus.
Foto: Joachim Grothus / Herford
他の地域にある高級な巨大なモダンスタイルのおしゃれなリビング (白い壁、濃色無垢フローリング、両方向型暖炉、漆喰の暖炉まわり、茶色い床、埋込式メディアウォール) の写真
他の地域にある高級な巨大なモダンスタイルのおしゃれなリビング (白い壁、濃色無垢フローリング、両方向型暖炉、漆喰の暖炉まわり、茶色い床、埋込式メディアウォール) の写真

他の地域にある巨大なコンテンポラリースタイルのおしゃれなリビング (吊り下げ式暖炉、漆喰の暖炉まわり、据え置き型テレビ、茶色い壁、淡色無垢フローリング、茶色い床、グレーとクリーム色) の写真

Our client’s charming cottage was no longer meeting the needs of their family. We needed to give them more space but not lose the quaint characteristics that make this little historic home so unique. So we didn’t go up, and we didn’t go wide, instead we took this master suite addition straight out into the backyard and maintained 100% of the original historic façade.
Master Suite
This master suite is truly a private retreat. We were able to create a variety of zones in this suite to allow room for a good night’s sleep, reading by a roaring fire, or catching up on correspondence. The fireplace became the real focal point in this suite. Wrapped in herringbone whitewashed wood planks and accented with a dark stone hearth and wood mantle, we can’t take our eyes off this beauty. With its own private deck and access to the backyard, there is really no reason to ever leave this little sanctuary.
Master Bathroom
The master bathroom meets all the homeowner’s modern needs but has plenty of cozy accents that make it feel right at home in the rest of the space. A natural wood vanity with a mixture of brass and bronze metals gives us the right amount of warmth, and contrasts beautifully with the off-white floor tile and its vintage hex shape. Now the shower is where we had a little fun, we introduced the soft matte blue/green tile with satin brass accents, and solid quartz floor (do you see those veins?!). And the commode room is where we had a lot fun, the leopard print wallpaper gives us all lux vibes (rawr!) and pairs just perfectly with the hex floor tile and vintage door hardware.
Hall Bathroom
We wanted the hall bathroom to drip with vintage charm as well but opted to play with a simpler color palette in this space. We utilized black and white tile with fun patterns (like the little boarder on the floor) and kept this room feeling crisp and bright.
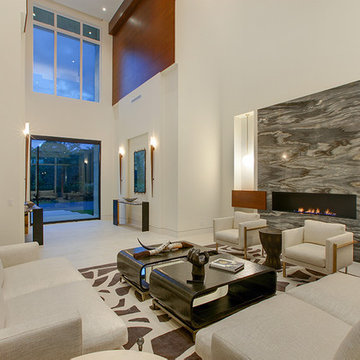
This contemporary home in Jupiter, FL combines clean lines and smooth textures to create a sleek space while incorporate modern accents. The modern detail in the home make the space a sophisticated retreat. With modern floating stairs, bold area rugs, and modern artwork, this home makes a statement.
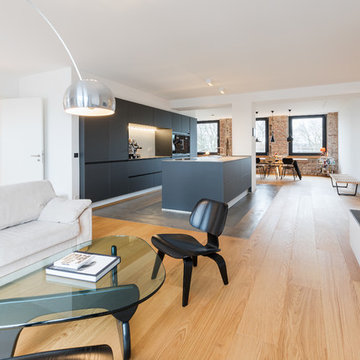
Jannis Wiebusch
エッセンにある高級な巨大なインダストリアルスタイルのおしゃれなリビング (白い壁、無垢フローリング、横長型暖炉、漆喰の暖炉まわり、壁掛け型テレビ、茶色い床) の写真
エッセンにある高級な巨大なインダストリアルスタイルのおしゃれなリビング (白い壁、無垢フローリング、横長型暖炉、漆喰の暖炉まわり、壁掛け型テレビ、茶色い床) の写真
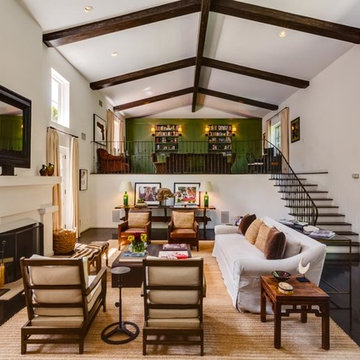
Sisal rug, linen custom drapes, slip-covered custom Belgian linen sofa, vintage leather arm chairs with sisal pillows, custom green upper office cabinetry, dark stained floors
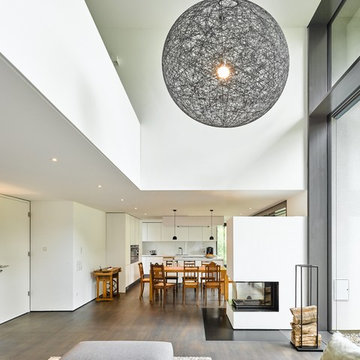
Daniel Vieser
他の地域にある巨大なコンテンポラリースタイルのおしゃれなリビング (白い壁、塗装フローリング、両方向型暖炉、漆喰の暖炉まわり、茶色い床) の写真
他の地域にある巨大なコンテンポラリースタイルのおしゃれなリビング (白い壁、塗装フローリング、両方向型暖炉、漆喰の暖炉まわり、茶色い床) の写真
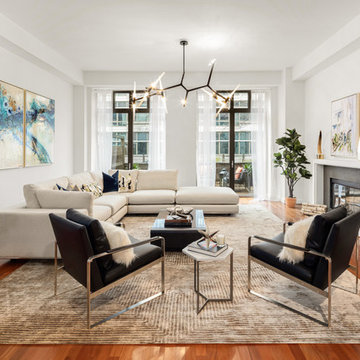
We added a stunning, 5' chandelier to anchor the space, along with a 10' x 10' white sectional sofa. Two black leather armchairs flank the open space on an oversized grey and white geometric rug.

Welcome to The Farmhouse Living room !
Here is the list of all the custom Designed by Dawn D Totty Features-
ALL Custom- Wood Flooring, Steel Staircase, two redesigned & reupholstered vintage black & white recliners, flamingo velvet sofa, dining room table, cocktail table, wall mirror & commissioned abstract painting. P.S. The star of the show is The Farmhouse Cat, BooBoo Kitty!
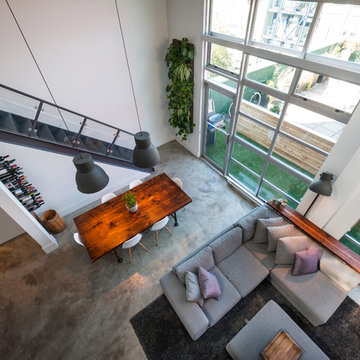
Dan Stone - Stone Photo
バンクーバーにあるお手頃価格の巨大なインダストリアルスタイルのおしゃれなリビングロフト (白い壁、コンクリートの床、標準型暖炉、木材の暖炉まわり、壁掛け型テレビ) の写真
バンクーバーにあるお手頃価格の巨大なインダストリアルスタイルのおしゃれなリビングロフト (白い壁、コンクリートの床、標準型暖炉、木材の暖炉まわり、壁掛け型テレビ) の写真
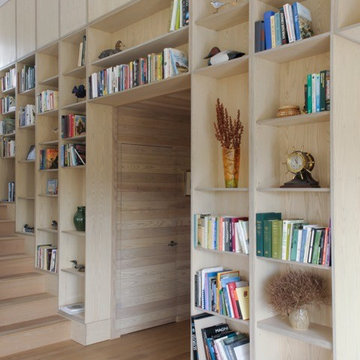
Wall of bookcases follow up the stairs to loft space.
ボストンにある高級な巨大なモダンスタイルのおしゃれなリビングロフト (ライブラリー、濃色無垢フローリング、コーナー設置型暖炉、漆喰の暖炉まわり、壁掛け型テレビ) の写真
ボストンにある高級な巨大なモダンスタイルのおしゃれなリビングロフト (ライブラリー、濃色無垢フローリング、コーナー設置型暖炉、漆喰の暖炉まわり、壁掛け型テレビ) の写真
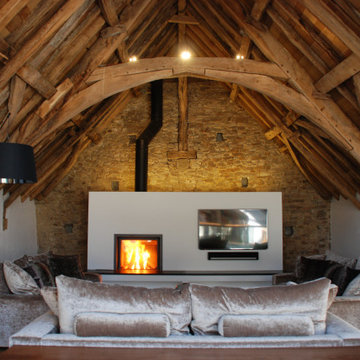
One of the only surviving examples of a 14thC agricultural building of this type in Cornwall, the ancient Grade II*Listed Medieval Tithe Barn had fallen into dereliction and was on the National Buildings at Risk Register. Numerous previous attempts to obtain planning consent had been unsuccessful, but a detailed and sympathetic approach by The Bazeley Partnership secured the support of English Heritage, thereby enabling this important building to begin a new chapter as a stunning, unique home designed for modern-day living.
A key element of the conversion was the insertion of a contemporary glazed extension which provides a bridge between the older and newer parts of the building. The finished accommodation includes bespoke features such as a new staircase and kitchen and offers an extraordinary blend of old and new in an idyllic location overlooking the Cornish coast.
This complex project required working with traditional building materials and the majority of the stone, timber and slate found on site was utilised in the reconstruction of the barn.
Since completion, the project has been featured in various national and local magazines, as well as being shown on Homes by the Sea on More4.
The project won the prestigious Cornish Buildings Group Main Award for ‘Maer Barn, 14th Century Grade II* Listed Tithe Barn Conversion to Family Dwelling’.
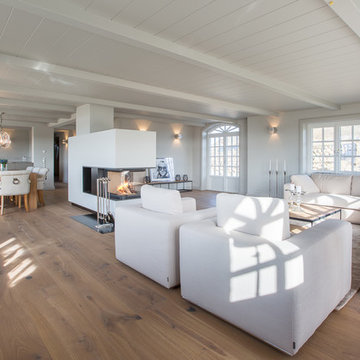
www.immofoto-sylt.de
他の地域にある巨大なカントリー風のおしゃれなリビング (白い壁、無垢フローリング、薪ストーブ、漆喰の暖炉まわり、テレビなし、茶色い床) の写真
他の地域にある巨大なカントリー風のおしゃれなリビング (白い壁、無垢フローリング、薪ストーブ、漆喰の暖炉まわり、テレビなし、茶色い床) の写真
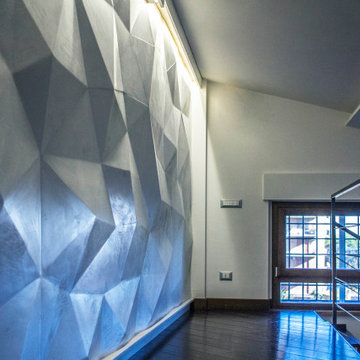
Particolare del ballatoio con affaccio sulla doppia altezza del soggiorno. Finiture: pavimento in parquet, rivestimento della parete in legno e pareti in tinta color bianco opaco. Illuminazione: strip led da appoggio su veletta in cartongesso.
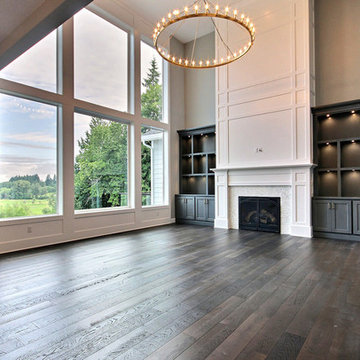
ポートランドにあるラグジュアリーな巨大なトラディショナルスタイルのおしゃれなリビング (ベージュの壁、濃色無垢フローリング、標準型暖炉、木材の暖炉まわり、壁掛け型テレビ、茶色い床) の写真
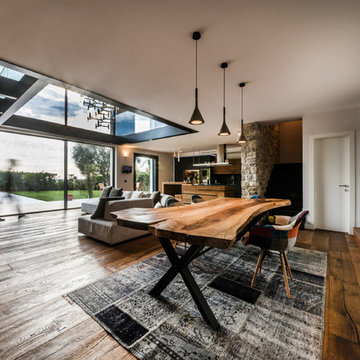
Fotografo: Vito Corvasce
ローマにある巨大なコンテンポラリースタイルのおしゃれなリビング (白い壁、無垢フローリング、木材の暖炉まわり、埋込式メディアウォール、コーナー設置型暖炉) の写真
ローマにある巨大なコンテンポラリースタイルのおしゃれなリビング (白い壁、無垢フローリング、木材の暖炉まわり、埋込式メディアウォール、コーナー設置型暖炉) の写真

Our client’s charming cottage was no longer meeting the needs of their family. We needed to give them more space but not lose the quaint characteristics that make this little historic home so unique. So we didn’t go up, and we didn’t go wide, instead we took this master suite addition straight out into the backyard and maintained 100% of the original historic façade.
Master Suite
This master suite is truly a private retreat. We were able to create a variety of zones in this suite to allow room for a good night’s sleep, reading by a roaring fire, or catching up on correspondence. The fireplace became the real focal point in this suite. Wrapped in herringbone whitewashed wood planks and accented with a dark stone hearth and wood mantle, we can’t take our eyes off this beauty. With its own private deck and access to the backyard, there is really no reason to ever leave this little sanctuary.
Master Bathroom
The master bathroom meets all the homeowner’s modern needs but has plenty of cozy accents that make it feel right at home in the rest of the space. A natural wood vanity with a mixture of brass and bronze metals gives us the right amount of warmth, and contrasts beautifully with the off-white floor tile and its vintage hex shape. Now the shower is where we had a little fun, we introduced the soft matte blue/green tile with satin brass accents, and solid quartz floor (do you see those veins?!). And the commode room is where we had a lot fun, the leopard print wallpaper gives us all lux vibes (rawr!) and pairs just perfectly with the hex floor tile and vintage door hardware.
Hall Bathroom
We wanted the hall bathroom to drip with vintage charm as well but opted to play with a simpler color palette in this space. We utilized black and white tile with fun patterns (like the little boarder on the floor) and kept this room feeling crisp and bright.
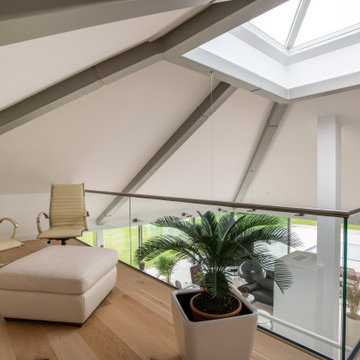
Dieser quadratische Bungalow ist ein K-MÄLEON Hybridhaus K-L und hat die Außenmaße 13 x 13 Meter. Wie gewohnt wurden Grundriss und Gestaltung vollkommen individuell vorgenommen. Durch das Atrium wird jeder Quadratmeter des innovativen Einfamilienhauses mit Licht durchflutet. Die quadratische Grundform der Glas-Dachspitze ermöglicht eine zu allen Seiten gleichmäßige Lichtverteilung.
Die Besonderheiten bei diesem Projekt sind die Glasfassade auf drei Hausseiten, die Gaube, der große Dachüberstand und die Stringenz bei der Materialauswahl.
巨大なリビングロフト (漆喰の暖炉まわり、木材の暖炉まわり) の写真
1