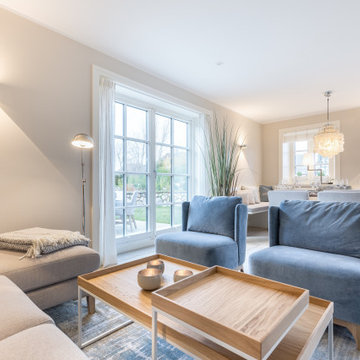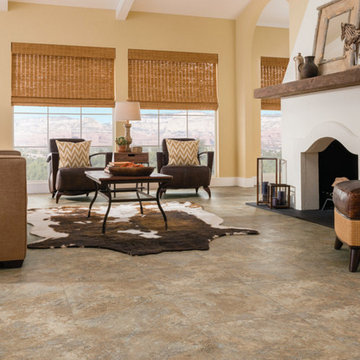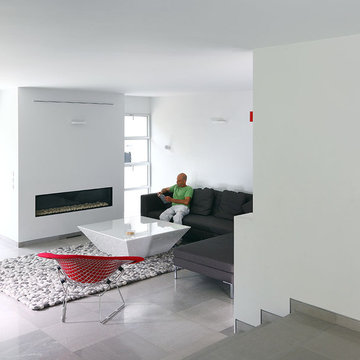リビング (漆喰の暖炉まわり、積石の暖炉まわり、ライムストーンの床) の写真
絞り込み:
資材コスト
並び替え:今日の人気順
写真 141〜160 枚目(全 214 枚)
1/4
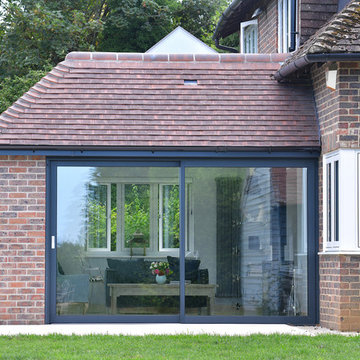
Our clients in Upton Grey, Hampshire decided to build a rear extension to make the most of the stunning views of the countryside. Working closely with our client and their builder Steve Davis Development, we designed, manufactured and installed two sets of Glide S Sliding Doors, a Pure Glass Roof Lantern and a range of Residence 7 Windows.
For all the details of this project, including how we achieved the enviable flush threshold for step-free access to the terrace, read our case study.
If you have a project in mind and would like to talk to one of our project managers, contact us on 01428 748255 info@exactag.co.uk. Arrange a convenient time to pop into our Liphook showroom to view our range of roof glazing, bifold doors, sliding doors, french doors and windows. Our showroom is open 8.30am – 4.30pm Monday to Friday, with Saturday appointments available by request.
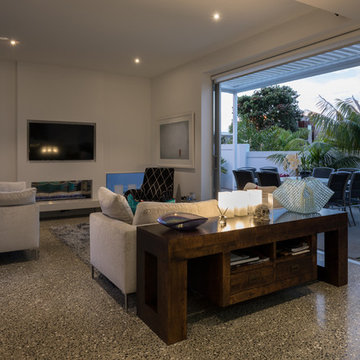
オークランドにある高級な中くらいなおしゃれなLDK (白い壁、ライムストーンの床、横長型暖炉、漆喰の暖炉まわり、壁掛け型テレビ、グレーの床) の写真
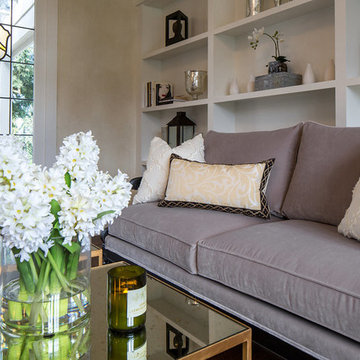
フェニックスにある高級な広いトラディショナルスタイルのおしゃれなリビング (ベージュの壁、ライムストーンの床、標準型暖炉、漆喰の暖炉まわり、テレビなし) の写真
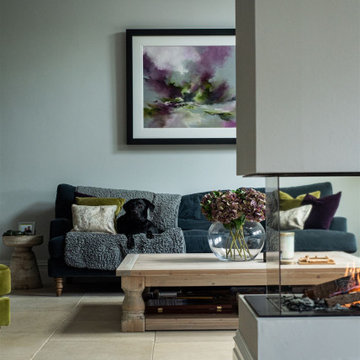
Family Seating area, colour scheme of olive greens, blues and purple accents.
ハートフォードシャーにあるトラディショナルスタイルのおしゃれなリビング (グレーの壁、ライムストーンの床、両方向型暖炉、漆喰の暖炉まわり、グレーの床) の写真
ハートフォードシャーにあるトラディショナルスタイルのおしゃれなリビング (グレーの壁、ライムストーンの床、両方向型暖炉、漆喰の暖炉まわり、グレーの床) の写真
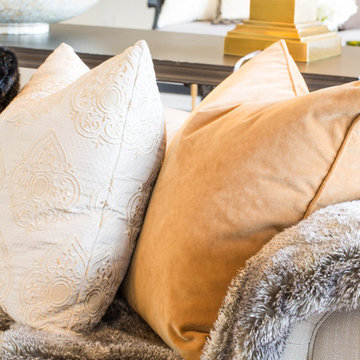
フェニックスにある高級な広いトラディショナルスタイルのおしゃれなリビング (ベージュの壁、ライムストーンの床、標準型暖炉、漆喰の暖炉まわり、テレビなし) の写真
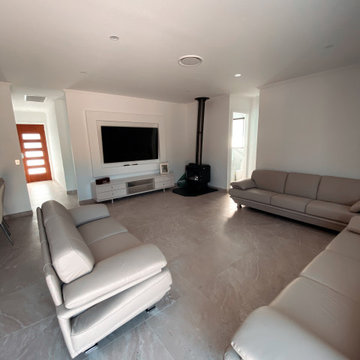
シドニーにある高級な中くらいなカントリー風のおしゃれな応接間 (白い壁、ライムストーンの床、吊り下げ式暖炉、漆喰の暖炉まわり、埋込式メディアウォール、白い床、塗装板張りの天井、レンガ壁) の写真
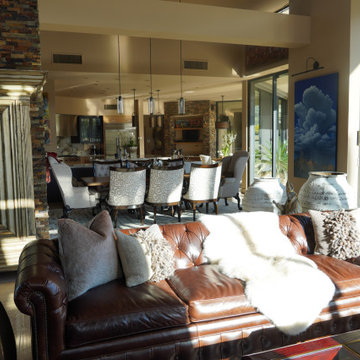
Great Room in Pima Canyon. Contemporary Style Home with Classic Styling for Traditional Clients from the Midwest. Blending styles to create a home and living space that capture the soul of the clients.
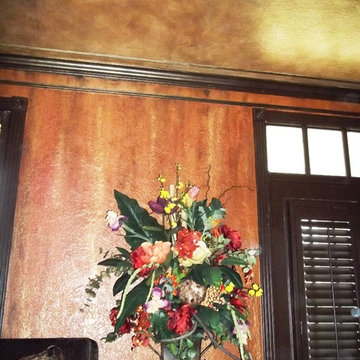
Formal living room has a decorative multi color water stain faux finish. Also has a metallic decorative finish on ceiling with stencil.
ヒューストンにあるラグジュアリーな巨大な地中海スタイルのおしゃれなLDK (ベージュの壁、ライムストーンの床、標準型暖炉、漆喰の暖炉まわり、ベージュの床) の写真
ヒューストンにあるラグジュアリーな巨大な地中海スタイルのおしゃれなLDK (ベージュの壁、ライムストーンの床、標準型暖炉、漆喰の暖炉まわり、ベージュの床) の写真
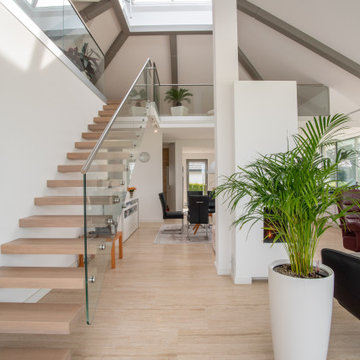
Dieser quadratische Bungalow ist ein K-MÄLEON Hybridhaus K-L und hat die Außenmaße 13 x 13 Meter. Wie gewohnt wurden Grundriss und Gestaltung vollkommen individuell vorgenommen. Durch das Atrium wird jeder Quadratmeter des innovativen Einfamilienhauses mit Licht durchflutet. Die quadratische Grundform der Glas-Dachspitze ermöglicht eine zu allen Seiten gleichmäßige Lichtverteilung.
Die Besonderheiten bei diesem Projekt sind die Glasfassade auf drei Hausseiten, die Gaube, der große Dachüberstand und die Stringenz bei der Materialauswahl.
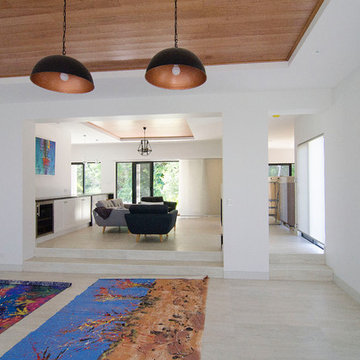
Soul Space
サンシャインコーストにある高級な中くらいな地中海スタイルのおしゃれなLDK (白い壁、ライムストーンの床、標準型暖炉、漆喰の暖炉まわり、埋込式メディアウォール、ベージュの床) の写真
サンシャインコーストにある高級な中くらいな地中海スタイルのおしゃれなLDK (白い壁、ライムストーンの床、標準型暖炉、漆喰の暖炉まわり、埋込式メディアウォール、ベージュの床) の写真
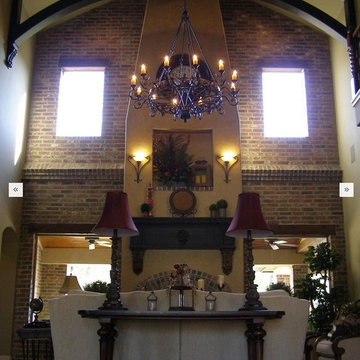
Glazed Plaster Fireplace, Antique Distressed mantle
ヒューストンにある巨大なコンテンポラリースタイルのおしゃれなLDK (ベージュの壁、ライムストーンの床、漆喰の暖炉まわり) の写真
ヒューストンにある巨大なコンテンポラリースタイルのおしゃれなLDK (ベージュの壁、ライムストーンの床、漆喰の暖炉まわり) の写真
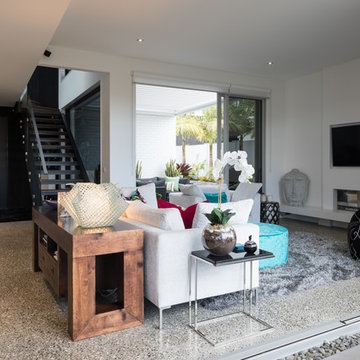
オークランドにある高級な中くらいなおしゃれなLDK (白い壁、ライムストーンの床、横長型暖炉、漆喰の暖炉まわり、壁掛け型テレビ、グレーの床) の写真
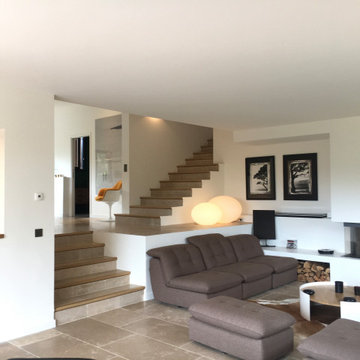
Grand espace sur 2 niveaux qui comprend la cuisine, la salle à manger et le salon et son coin bar.
Le banc maçonné qui accueille la cheminée en U sert de rangement pour les buches.
La table basse, les photos et les objets déco ont été chinés.
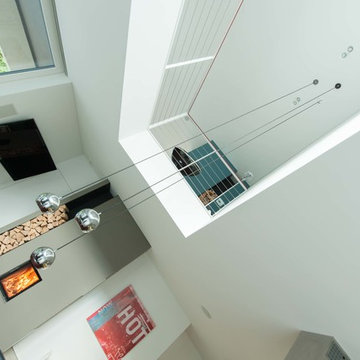
GRIMM ARCHITEKTEN BDA
ニュルンベルクにある高級な広いコンテンポラリースタイルのおしゃれな応接間 (白い壁、ライムストーンの床、漆喰の暖炉まわり、標準型暖炉、壁掛け型テレビ、グレーの床) の写真
ニュルンベルクにある高級な広いコンテンポラリースタイルのおしゃれな応接間 (白い壁、ライムストーンの床、漆喰の暖炉まわり、標準型暖炉、壁掛け型テレビ、グレーの床) の写真
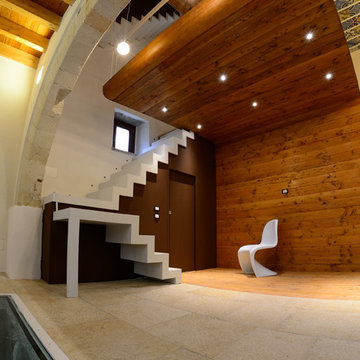
Dario Panzica
カターニア/パルレモにある小さなラスティックスタイルのおしゃれなリビングロフト (ライムストーンの床、標準型暖炉、漆喰の暖炉まわり) の写真
カターニア/パルレモにある小さなラスティックスタイルのおしゃれなリビングロフト (ライムストーンの床、標準型暖炉、漆喰の暖炉まわり) の写真
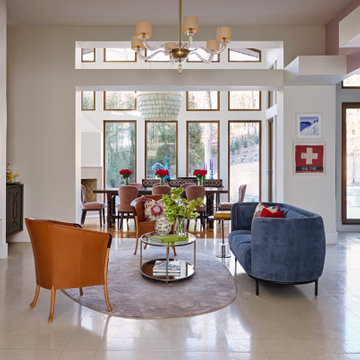
Designing for a large, open home presents a wonderful challenge. Each space needs its own function and personality, yet each must flow easily and flawlessly to the next, incorporating colors and themes in both bold and subtle ways.
This custom bar and intimate seating area was created in an open center space, a chance for the couple and a guest or two to enjoy drinks by the fire. Beyond, you’ll see the dining room, a mix of Spanish Colonial tables, softly modern chairs from Italy and a gorgeous chandelier with individually painted porcelain drops above.
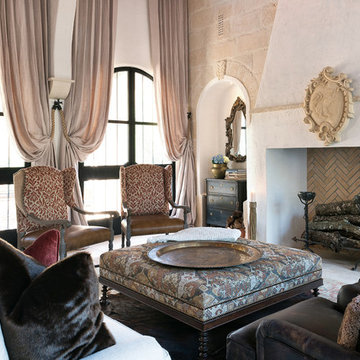
Agnes Lopez of Posewell Studios
ジャクソンビルにある高級な広い地中海スタイルのおしゃれなリビング (ライムストーンの床、標準型暖炉、漆喰の暖炉まわり、テレビなし) の写真
ジャクソンビルにある高級な広い地中海スタイルのおしゃれなリビング (ライムストーンの床、標準型暖炉、漆喰の暖炉まわり、テレビなし) の写真
リビング (漆喰の暖炉まわり、積石の暖炉まわり、ライムストーンの床) の写真
8
