リビング (金属の暖炉まわり、ライブラリー、埋込式メディアウォール、内蔵型テレビ) の写真
絞り込み:
資材コスト
並び替え:今日の人気順
写真 1〜20 枚目(全 121 枚)
1/5
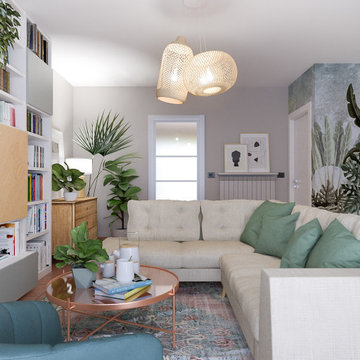
Liadesign
ミラノにあるお手頃価格の中くらいなコンテンポラリースタイルのおしゃれな独立型リビング (ライブラリー、マルチカラーの壁、テラコッタタイルの床、薪ストーブ、金属の暖炉まわり、埋込式メディアウォール、ピンクの床) の写真
ミラノにあるお手頃価格の中くらいなコンテンポラリースタイルのおしゃれな独立型リビング (ライブラリー、マルチカラーの壁、テラコッタタイルの床、薪ストーブ、金属の暖炉まわり、埋込式メディアウォール、ピンクの床) の写真

Notting Hill is one of the most charming and stylish districts in London. This apartment is situated at Hereford Road, on a 19th century building, where Guglielmo Marconi (the pioneer of wireless communication) lived for a year; now the home of my clients, a french couple.
The owners desire was to celebrate the building's past while also reflecting their own french aesthetic, so we recreated victorian moldings, cornices and rosettes. We also found an iron fireplace, inspired by the 19th century era, which we placed in the living room, to bring that cozy feeling without loosing the minimalistic vibe. We installed customized cement tiles in the bathroom and the Burlington London sanitaires, combining both french and british aesthetic.
We decided to mix the traditional style with modern white bespoke furniture. All the apartment is in bright colors, with the exception of a few details, such as the fireplace and the kitchen splash back: bold accents to compose together with the neutral colors of the space.
We have found the best layout for this small space by creating light transition between the pieces. First axis runs from the entrance door to the kitchen window, while the second leads from the window in the living area to the window in the bedroom. Thanks to this alignment, the spatial arrangement is much brighter and vaster, while natural light comes to every room in the apartment at any time of the day.
Ola Jachymiak Studio
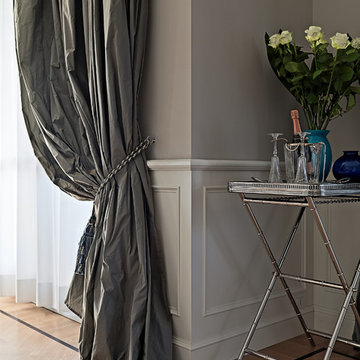
Adriano Pecchio Ph
ミラノにある広いトラディショナルスタイルのおしゃれなLDK (ライブラリー、ベージュの壁、淡色無垢フローリング、標準型暖炉、金属の暖炉まわり、埋込式メディアウォール、マルチカラーの床) の写真
ミラノにある広いトラディショナルスタイルのおしゃれなLDK (ライブラリー、ベージュの壁、淡色無垢フローリング、標準型暖炉、金属の暖炉まわり、埋込式メディアウォール、マルチカラーの床) の写真

シドニーにある小さなコンテンポラリースタイルのおしゃれなLDK (白い壁、淡色無垢フローリング、標準型暖炉、金属の暖炉まわり、埋込式メディアウォール、ライブラリー) の写真
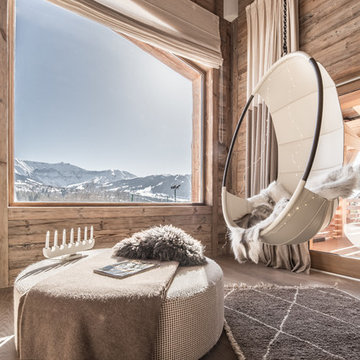
balancelle suspendue en cuir
@DanielDurandPhotographe
リヨンにあるラグジュアリーな広いラスティックスタイルのおしゃれなLDK (ライブラリー、ベージュの壁、無垢フローリング、両方向型暖炉、金属の暖炉まわり、埋込式メディアウォール) の写真
リヨンにあるラグジュアリーな広いラスティックスタイルのおしゃれなLDK (ライブラリー、ベージュの壁、無垢フローリング、両方向型暖炉、金属の暖炉まわり、埋込式メディアウォール) の写真
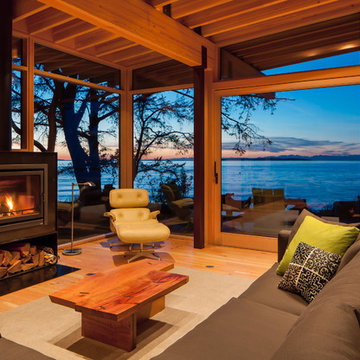
Sean Airhart
シアトルにあるコンテンポラリースタイルのおしゃれなLDK (無垢フローリング、金属の暖炉まわり、ライブラリー、標準型暖炉、内蔵型テレビ、黒いソファ) の写真
シアトルにあるコンテンポラリースタイルのおしゃれなLDK (無垢フローリング、金属の暖炉まわり、ライブラリー、標準型暖炉、内蔵型テレビ、黒いソファ) の写真
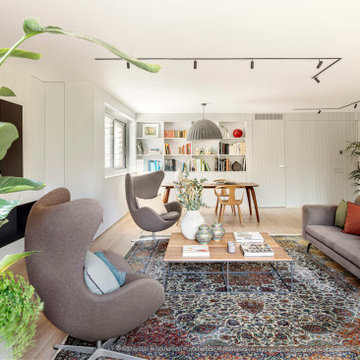
@nihoceramics @mariaflaque @adriagoula
chimenea boiserie constructora
バルセロナにあるお手頃価格の広いコンテンポラリースタイルのおしゃれな独立型リビング (ライブラリー、グレーの壁、淡色無垢フローリング、横長型暖炉、金属の暖炉まわり、埋込式メディアウォール、ベージュの床、羽目板の壁、折り上げ天井) の写真
バルセロナにあるお手頃価格の広いコンテンポラリースタイルのおしゃれな独立型リビング (ライブラリー、グレーの壁、淡色無垢フローリング、横長型暖炉、金属の暖炉まわり、埋込式メディアウォール、ベージュの床、羽目板の壁、折り上げ天井) の写真
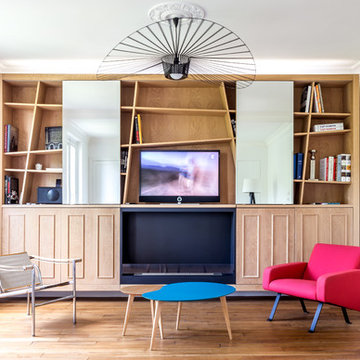
Le séjour intègre une cheminée bioéthanol et deux miroirs coulissants dissimulant une télévision.
パリにある高級な中くらいなコンテンポラリースタイルのおしゃれなLDK (ライブラリー、白い壁、淡色無垢フローリング、吊り下げ式暖炉、金属の暖炉まわり、内蔵型テレビ、茶色い床) の写真
パリにある高級な中くらいなコンテンポラリースタイルのおしゃれなLDK (ライブラリー、白い壁、淡色無垢フローリング、吊り下げ式暖炉、金属の暖炉まわり、内蔵型テレビ、茶色い床) の写真
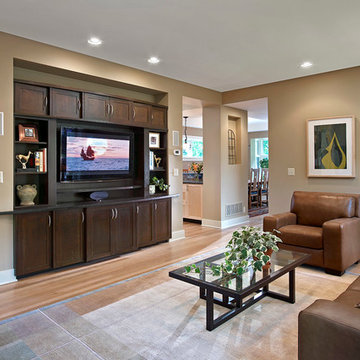
A custom entertainment center was designed specifically for this family room space.
デトロイトにある高級な中くらいなトラディショナルスタイルのおしゃれな独立型リビング (ライブラリー、ベージュの壁、淡色無垢フローリング、吊り下げ式暖炉、金属の暖炉まわり、埋込式メディアウォール、ベージュの床) の写真
デトロイトにある高級な中くらいなトラディショナルスタイルのおしゃれな独立型リビング (ライブラリー、ベージュの壁、淡色無垢フローリング、吊り下げ式暖炉、金属の暖炉まわり、埋込式メディアウォール、ベージュの床) の写真
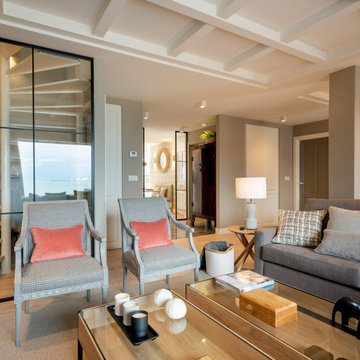
Reforma integral Sube Interiorismo www.subeinteriorismo.com
Biderbost Photo
ビルバオにある広いトランジショナルスタイルのおしゃれなLDK (ライブラリー、グレーの壁、ラミネートの床、横長型暖炉、金属の暖炉まわり、埋込式メディアウォール、茶色い床、格子天井、壁紙) の写真
ビルバオにある広いトランジショナルスタイルのおしゃれなLDK (ライブラリー、グレーの壁、ラミネートの床、横長型暖炉、金属の暖炉まわり、埋込式メディアウォール、茶色い床、格子天井、壁紙) の写真
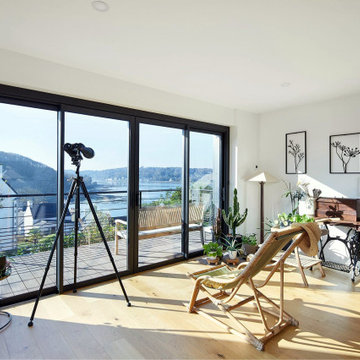
Nos clients ont fait l’acquisition d’une maison des années 60 il y a quelques années. Plus le temps passait et plus le souhait d’agrandir leur habitation se faisait ressentir. En effet, ils avaient comme projet d’augmenter la surface habitable grâce à l’ajout d’une extension. Tout en créant une pièce de vie supplémentaire. Mais aussi, une suite parentale pour avoir leur propre espace personnel. Un véritable succès pour cet agrandissement de maison.
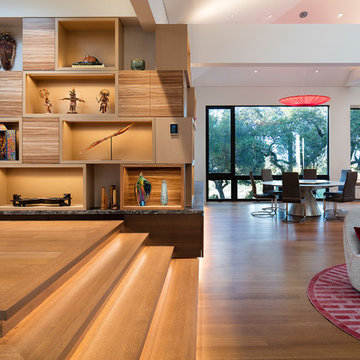
Misha Bruk
サンフランシスコにあるラグジュアリーな広いコンテンポラリースタイルのおしゃれなLDK (ライブラリー、白い壁、無垢フローリング、横長型暖炉、金属の暖炉まわり、内蔵型テレビ、茶色い床) の写真
サンフランシスコにあるラグジュアリーな広いコンテンポラリースタイルのおしゃれなLDK (ライブラリー、白い壁、無垢フローリング、横長型暖炉、金属の暖炉まわり、内蔵型テレビ、茶色い床) の写真

Habiter-travailler dans la campagne percheronne. Transformation d'une ancienne grange en salon et bureau vitré avec bibliothèque pignon, accès par mezzanine et escalier acier, murs à la chaux, sol briques, bardage sous-pente en marronnier.
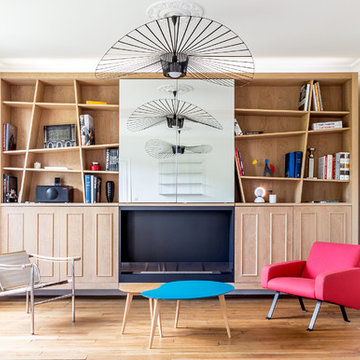
Le séjour intègre une cheminée bioéthanol et deux miroirs coulissants dissimulant une télévision.
パリにある高級な中くらいなコンテンポラリースタイルのおしゃれなLDK (ライブラリー、白い壁、淡色無垢フローリング、吊り下げ式暖炉、金属の暖炉まわり、内蔵型テレビ、茶色い床) の写真
パリにある高級な中くらいなコンテンポラリースタイルのおしゃれなLDK (ライブラリー、白い壁、淡色無垢フローリング、吊り下げ式暖炉、金属の暖炉まわり、内蔵型テレビ、茶色い床) の写真
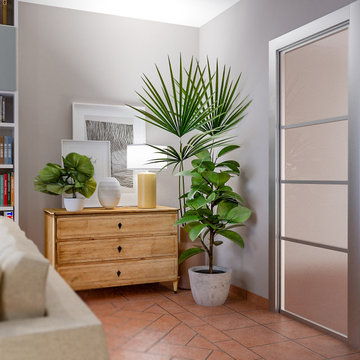
Liadesign
お手頃価格の中くらいなコンテンポラリースタイルのおしゃれな独立型リビング (ライブラリー、マルチカラーの壁、テラコッタタイルの床、薪ストーブ、金属の暖炉まわり、埋込式メディアウォール、ピンクの床) の写真
お手頃価格の中くらいなコンテンポラリースタイルのおしゃれな独立型リビング (ライブラリー、マルチカラーの壁、テラコッタタイルの床、薪ストーブ、金属の暖炉まわり、埋込式メディアウォール、ピンクの床) の写真
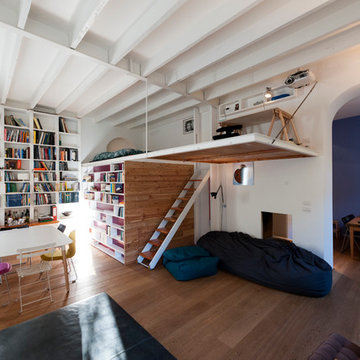
tommaso giunchi
ミラノにある高級な中くらいなコンテンポラリースタイルのおしゃれなリビングロフト (ライブラリー、白い壁、淡色無垢フローリング、両方向型暖炉、金属の暖炉まわり、埋込式メディアウォール、ベージュの床) の写真
ミラノにある高級な中くらいなコンテンポラリースタイルのおしゃれなリビングロフト (ライブラリー、白い壁、淡色無垢フローリング、両方向型暖炉、金属の暖炉まわり、埋込式メディアウォール、ベージュの床) の写真
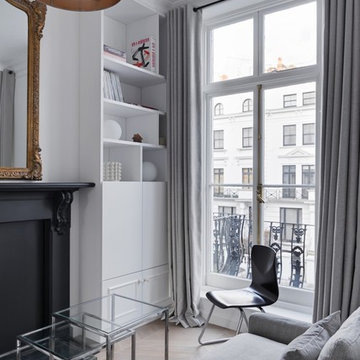
Notting Hill is one of the most charming and stylish districts in London. This apartment is situated at Hereford Road, on a 19th century building, where Guglielmo Marconi (the pioneer of wireless communication) lived for a year; now the home of my clients, a french couple.
The owners desire was to celebrate the building's past while also reflecting their own french aesthetic, so we recreated victorian moldings, cornices and rosettes. We also found an iron fireplace, inspired by the 19th century era, which we placed in the living room, to bring that cozy feeling without loosing the minimalistic vibe. We installed customized cement tiles in the bathroom and the Burlington London sanitaires, combining both french and british aesthetic.
We decided to mix the traditional style with modern white bespoke furniture. All the apartment is in bright colors, with the exception of a few details, such as the fireplace and the kitchen splash back: bold accents to compose together with the neutral colors of the space.
We have found the best layout for this small space by creating light transition between the pieces. First axis runs from the entrance door to the kitchen window, while the second leads from the window in the living area to the window in the bedroom. Thanks to this alignment, the spatial arrangement is much brighter and vaster, while natural light comes to every room in the apartment at any time of the day.
Ola Jachymiak Studio
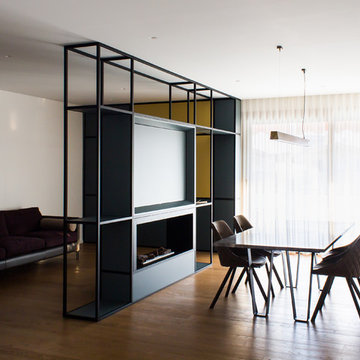
中くらいなコンテンポラリースタイルのおしゃれなLDK (ライブラリー、白い壁、淡色無垢フローリング、両方向型暖炉、金属の暖炉まわり、埋込式メディアウォール、茶色い床) の写真
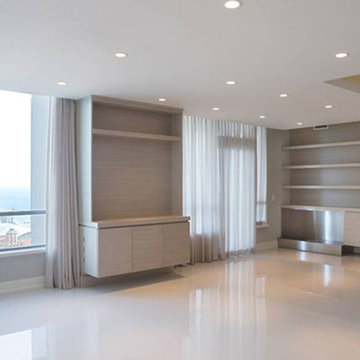
CHALLENGE for a Chicago Condo with views of the lake and Navy Pier Absentee owner living abroad, with contemporary taste, requested a complete build-out of high rise, 3,600 square foot condo starting with bare walls and floors—and with all communication handled online.
SOLUTION
Highly disciplined interior design creates a contemporary, European influenced environment.
Large great room boasts a decorative concrete floor, dropped ceiling, with low voltage lighting and custom mill work.
Top-of-the-line kitchen exemplifies design and function for the sophisticated cook.White glass cabinet doors contrast from wenge wood base cabinets. Quartzite waterfall pennisula is focal point to this sleek galley kitchen.
Sheer drapery panels at all windows softened the sleek, minimalist look.
Bathrooms feature custom vanities, tiled walls, and color-themed gray Carrera marble.
Built-ins and custom millwork reflect the European influence in style and functionality.
A fireplace creates a one-of-a-kind experience, particularly in a high-rise environment.
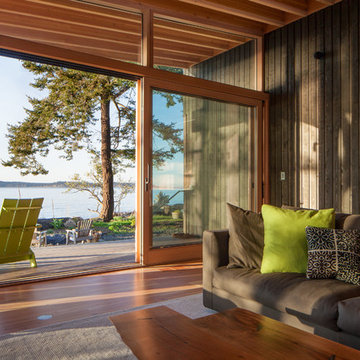
Sean Airhart
シアトルにあるコンテンポラリースタイルのおしゃれなLDK (無垢フローリング、ライブラリー、標準型暖炉、金属の暖炉まわり、内蔵型テレビ) の写真
シアトルにあるコンテンポラリースタイルのおしゃれなLDK (無垢フローリング、ライブラリー、標準型暖炉、金属の暖炉まわり、内蔵型テレビ) の写真
リビング (金属の暖炉まわり、ライブラリー、埋込式メディアウォール、内蔵型テレビ) の写真
1