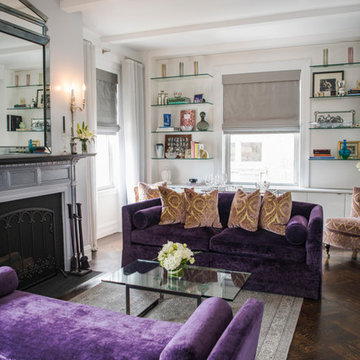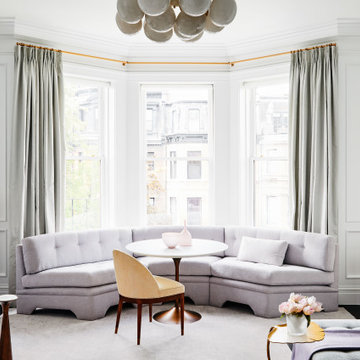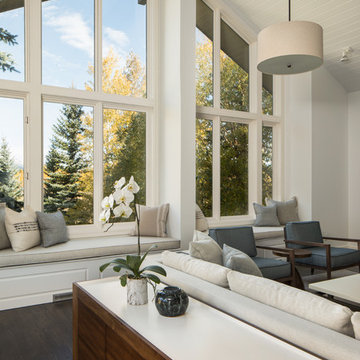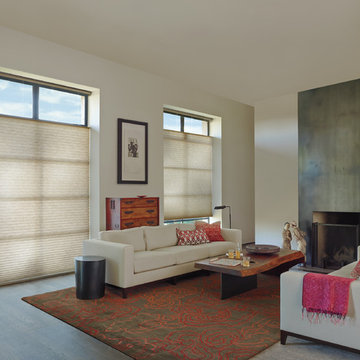巨大な、広いリビング (金属の暖炉まわり、濃色無垢フローリング) の写真
絞り込み:
資材コスト
並び替え:今日の人気順
写真 1〜20 枚目(全 691 枚)
1/5

With nearly 14,000 square feet of transparent planar architecture, In Plane Sight, encapsulates — by a horizontal bridge-like architectural form — 180 degree views of Paradise Valley, iconic Camelback Mountain, the city of Phoenix, and its surrounding mountain ranges.
Large format wall cladding, wood ceilings, and an enviable glazing package produce an elegant, modernist hillside composition.
The challenges of this 1.25 acre site were few: a site elevation change exceeding 45 feet and an existing older home which was demolished. The client program was straightforward: modern and view-capturing with equal parts indoor and outdoor living spaces.
Though largely open, the architecture has a remarkable sense of spatial arrival and autonomy. A glass entry door provides a glimpse of a private bridge connecting master suite to outdoor living, highlights the vista beyond, and creates a sense of hovering above a descending landscape. Indoor living spaces enveloped by pocketing glass doors open to outdoor paradise.
The raised peninsula pool, which seemingly levitates above the ground floor plane, becomes a centerpiece for the inspiring outdoor living environment and the connection point between lower level entertainment spaces (home theater and bar) and upper outdoor spaces.
Project Details: In Plane Sight
Architecture: Drewett Works
Developer/Builder: Bedbrock Developers
Interior Design: Est Est and client
Photography: Werner Segarra
Awards
Room of the Year, Best in American Living Awards 2019
Platinum Award – Outdoor Room, Best in American Living Awards 2019
Silver Award – One-of-a-Kind Custom Home or Spec 6,001 – 8,000 sq ft, Best in American Living Awards 2019
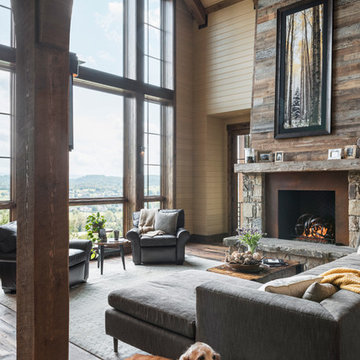
This room is a grand two-story room with a generous window that frames distant mountain views to the back of the house. With such a grand room, it needed bold features, which is why we designed a statement fireplace with stone surround and horizontal reclaimed barn wood extending up the wall.
Photography by Todd Crawford.
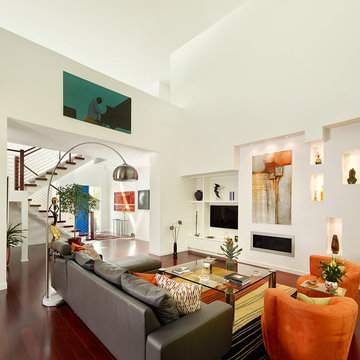
チャールストンにある広いコンテンポラリースタイルのおしゃれなリビング (白い壁、濃色無垢フローリング、横長型暖炉、金属の暖炉まわり、壁掛け型テレビ) の写真
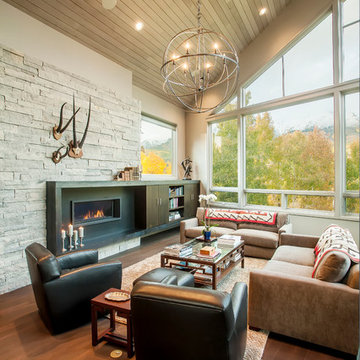
デンバーにある広いコンテンポラリースタイルのおしゃれなリビング (横長型暖炉、グレーの壁、濃色無垢フローリング、金属の暖炉まわり、内蔵型テレビ、茶色い床) の写真
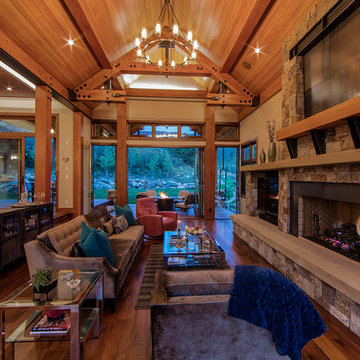
Tim Stone
デンバーにあるラグジュアリーな広いコンテンポラリースタイルのおしゃれなLDK (ベージュの壁、濃色無垢フローリング、標準型暖炉、金属の暖炉まわり、内蔵型テレビ) の写真
デンバーにあるラグジュアリーな広いコンテンポラリースタイルのおしゃれなLDK (ベージュの壁、濃色無垢フローリング、標準型暖炉、金属の暖炉まわり、内蔵型テレビ) の写真
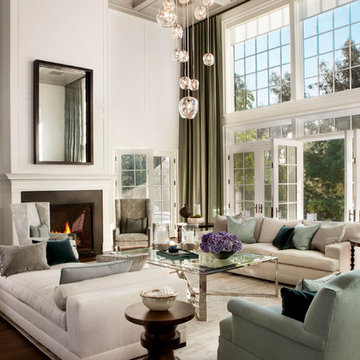
サンディエゴにある広いトラディショナルスタイルのおしゃれなリビング (白い壁、濃色無垢フローリング、標準型暖炉、金属の暖炉まわり、テレビなし、茶色い床) の写真
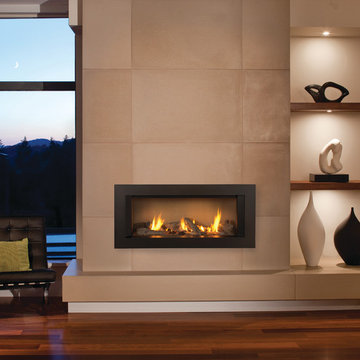
トロントにある高級な広いモダンスタイルのおしゃれなリビング (ベージュの壁、濃色無垢フローリング、横長型暖炉、内蔵型テレビ、金属の暖炉まわり) の写真
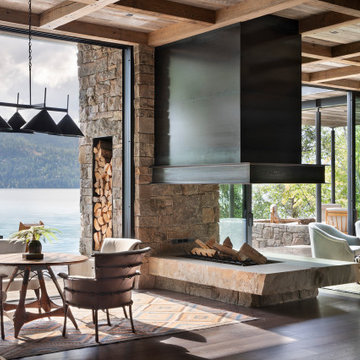
Modern Metal and Stone Fireplace
他の地域にあるラグジュアリーな広いラスティックスタイルのおしゃれなリビング (濃色無垢フローリング、両方向型暖炉、金属の暖炉まわり、埋込式メディアウォール) の写真
他の地域にあるラグジュアリーな広いラスティックスタイルのおしゃれなリビング (濃色無垢フローリング、両方向型暖炉、金属の暖炉まわり、埋込式メディアウォール) の写真
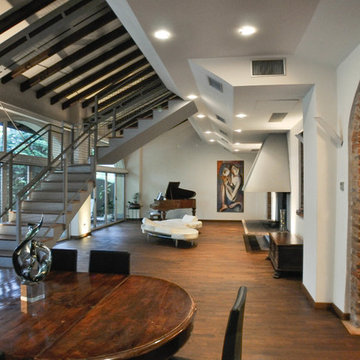
Veduta del salone con camino passante, pavimento in parquet. Pianoforte e divano sono posizionati al centro della sala.
Scala in metallo e pietra per accesso al soppalco a disimpegno delle camere
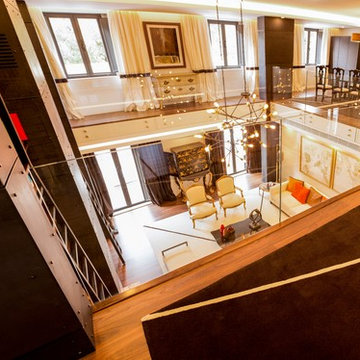
Miguel Simas (Arquitect), Pedro Freitas (Photographer), Sa Aranha & Vasconcellos (Interior Decor)
他の地域にあるラグジュアリーな広いコンテンポラリースタイルのおしゃれなLDK (ライブラリー、白い壁、濃色無垢フローリング、標準型暖炉、金属の暖炉まわり、テレビなし) の写真
他の地域にあるラグジュアリーな広いコンテンポラリースタイルのおしゃれなLDK (ライブラリー、白い壁、濃色無垢フローリング、標準型暖炉、金属の暖炉まわり、テレビなし) の写真
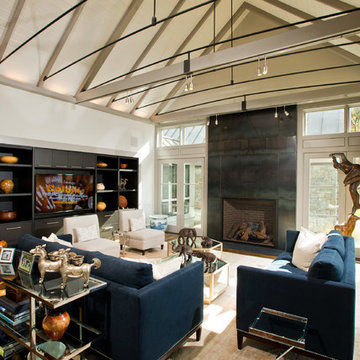
The open floor plan of the main living space of this house was designed with the owners extensive art collection in mind. With built in displays and appropriate lighting, the living room becomes a live-in gallery space complimented with a collection of contemporary furnishings and design features.

Adriana Solmson Interiors
ニューヨークにあるラグジュアリーな広いコンテンポラリースタイルのおしゃれなLDK (白い壁、濃色無垢フローリング、コーナー設置型暖炉、金属の暖炉まわり、埋込式メディアウォール、茶色い床) の写真
ニューヨークにあるラグジュアリーな広いコンテンポラリースタイルのおしゃれなLDK (白い壁、濃色無垢フローリング、コーナー設置型暖炉、金属の暖炉まわり、埋込式メディアウォール、茶色い床) の写真
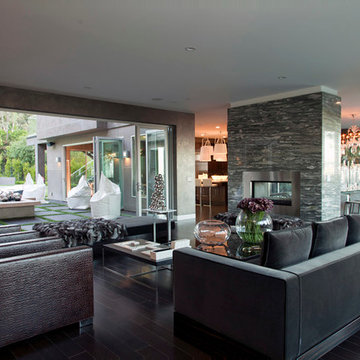
ロサンゼルスにあるラグジュアリーな巨大なコンテンポラリースタイルのおしゃれなLDK (グレーの壁、濃色無垢フローリング、両方向型暖炉、金属の暖炉まわり、黒いソファ、ガラス張り) の写真
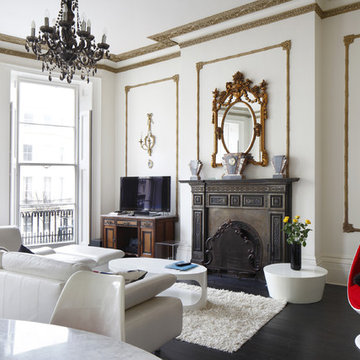
Emma Wood
サセックスにある広いエクレクティックスタイルのおしゃれなリビング (濃色無垢フローリング、標準型暖炉、金属の暖炉まわり、据え置き型テレビ、黒い床、白い壁) の写真
サセックスにある広いエクレクティックスタイルのおしゃれなリビング (濃色無垢フローリング、標準型暖炉、金属の暖炉まわり、据え置き型テレビ、黒い床、白い壁) の写真
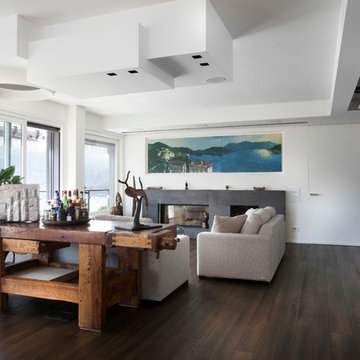
foto di: Massimiliano Morlotti,
ミラノにある広いコンテンポラリースタイルのおしゃれなリビング (白い壁、濃色無垢フローリング、横長型暖炉、金属の暖炉まわり) の写真
ミラノにある広いコンテンポラリースタイルのおしゃれなリビング (白い壁、濃色無垢フローリング、横長型暖炉、金属の暖炉まわり) の写真
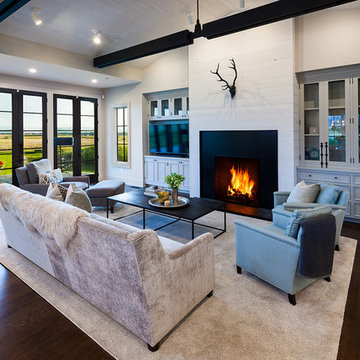
The living room is spacious and airy. The wood burning fireplace and built-in cabinets add farmhouse charm.
photo by: Karl Neumann
他の地域にある広いトランジショナルスタイルのおしゃれなLDK (グレーの壁、濃色無垢フローリング、金属の暖炉まわり、据え置き型テレビ) の写真
他の地域にある広いトランジショナルスタイルのおしゃれなLDK (グレーの壁、濃色無垢フローリング、金属の暖炉まわり、据え置き型テレビ) の写真
巨大な、広いリビング (金属の暖炉まわり、濃色無垢フローリング) の写真
1
