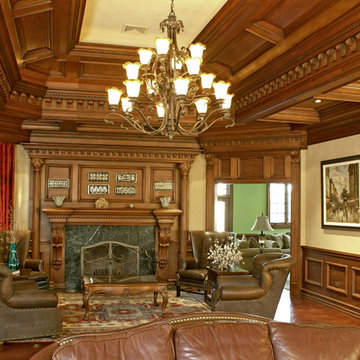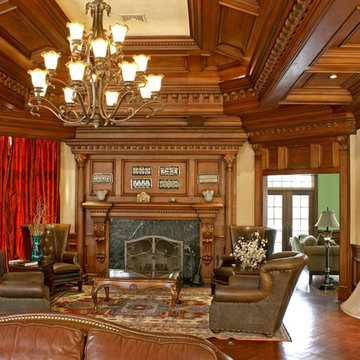リビング (金属の暖炉まわり、漆喰の暖炉まわり、木材の暖炉まわり、黄色い床) の写真
絞り込み:
資材コスト
並び替え:今日の人気順
写真 1〜20 枚目(全 110 枚)
1/5
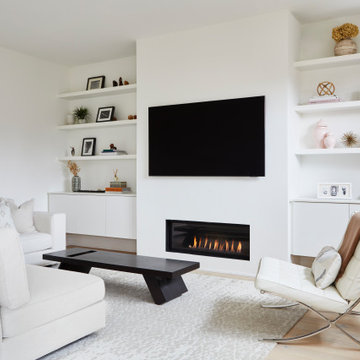
The existing family room space was reorganized. The wood burning fireplace was converted to gas with suspended Miralis cabinets on either side with some display space via floating shelves. Overall space is kept light and monochromatic with slight colour through decor.
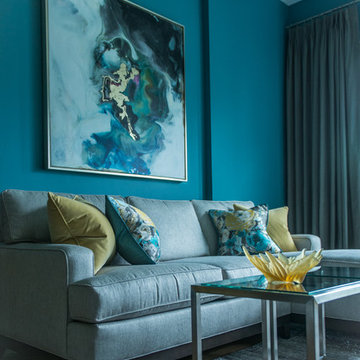
Emily Annette Photography
ワシントンD.C.にある中くらいなモダンスタイルのおしゃれなリビングロフト (青い壁、淡色無垢フローリング、標準型暖炉、木材の暖炉まわり、埋込式メディアウォール、黄色い床) の写真
ワシントンD.C.にある中くらいなモダンスタイルのおしゃれなリビングロフト (青い壁、淡色無垢フローリング、標準型暖炉、木材の暖炉まわり、埋込式メディアウォール、黄色い床) の写真

Just because there isn't floor space to add a freestanding bookcase, doesn't mean there aren't other alternative solutions to displaying your favorite books. We introduced invisible shelves that allow for books to float on a wall and still had room to add artwork.
Photographer: Stephani Buchman

This home in Napa off Silverado was rebuilt after burning down in the 2017 fires. Architect David Rulon, a former associate of Howard Backen, are known for this Napa Valley industrial modern farmhouse style. The great room has trussed ceiling and clerestory windows that flood the space with indirect natural light. Nano style doors opening to a covered screened in porch leading out to the pool. Metal fireplace surround and book cases as well as Bar shelving done by Wyatt Studio, moroccan CLE tile backsplash, quartzite countertops,

We had the pleasure to design and execute this wonderful project for a couple in Sherman Oaks.
Client was in need of a 4th bedroom and a brighter bigger living space.
We removed and reframed a 30' load bearing wall to unite the living room with the dining room and sitting area into 1 great room, we opened a 17' opening to the back yard to allow natural light to brighten the space and the greatest trick was relocating the kitchen from an enclosed space to the new great room and turning the old kitchen space into the 4th bedroom the client requested.
Notice how the warmth of the European oak floors interact with the more modern blue island and the yellow barstools.
The large island that can seat 8 people acts as a superb work space and an unofficial dining area.
All custom solid wood cabinets and the high end appliance complete the look of this new magnificent and warm space for the family to enjoy.
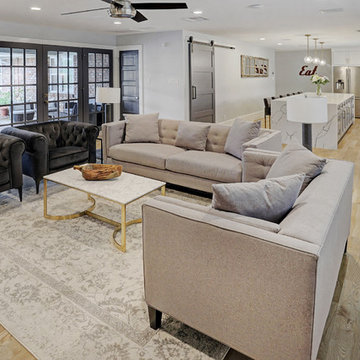
Big open area provides great space for entertaining. Clean lines, light colors with dark doors create depth to the rooms design.
ヒューストンにあるお手頃価格の中くらいなトランジショナルスタイルのおしゃれな独立型リビング (グレーの壁、淡色無垢フローリング、標準型暖炉、木材の暖炉まわり、壁掛け型テレビ、黄色い床) の写真
ヒューストンにあるお手頃価格の中くらいなトランジショナルスタイルのおしゃれな独立型リビング (グレーの壁、淡色無垢フローリング、標準型暖炉、木材の暖炉まわり、壁掛け型テレビ、黄色い床) の写真

シンシナティにあるカントリー風のおしゃれなLDK (白い壁、淡色無垢フローリング、標準型暖炉、金属の暖炉まわり、壁掛け型テレビ、黄色い床、三角天井) の写真
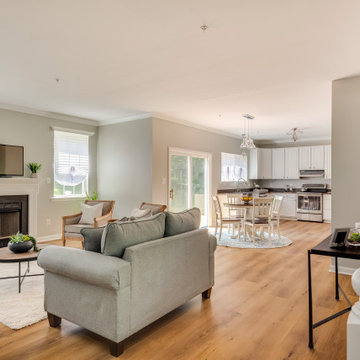
Kingswood Signature from the Modin Rigid LVP Collection - Tones of golden oak and walnut, with sparse knots to balance the more traditional palette.
ボルチモアにあるコンテンポラリースタイルのおしゃれなリビング (クッションフロア、据え置き型テレビ、黄色い床、白い壁、標準型暖炉、漆喰の暖炉まわり) の写真
ボルチモアにあるコンテンポラリースタイルのおしゃれなリビング (クッションフロア、据え置き型テレビ、黄色い床、白い壁、標準型暖炉、漆喰の暖炉まわり) の写真
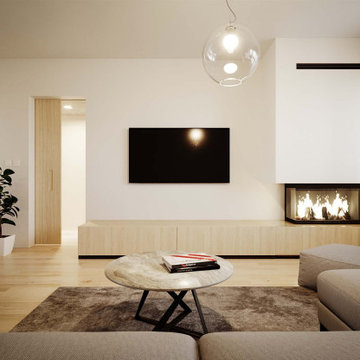
他の地域にあるお手頃価格の小さなモダンスタイルのおしゃれなLDK (白い壁、クッションフロア、コーナー設置型暖炉、漆喰の暖炉まわり、埋込式メディアウォール、黄色い床) の写真
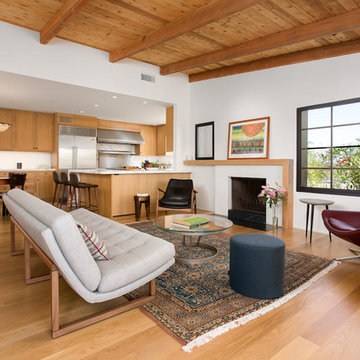
Living Room looking towards Kitchen. "Griffin" sofa by Lawson-Fenning, "Metropolitan" Chair by B&B Italia, Pace International cocktail table, Campo Accent table from Currey & Company and "Seal Chair" by Ib Kofod-Larsen . Photo by Clark Dugger. Furnishings by Susan Deneau Interior Design
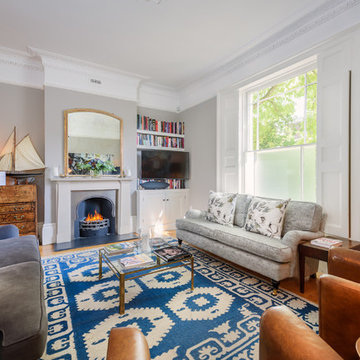
An elegant family room ideal for resting and quality time.
Photographed by Tim Clarke-Payton
ロンドンにある高級な広いトランジショナルスタイルのおしゃれなリビング (グレーの壁、無垢フローリング、標準型暖炉、金属の暖炉まわり、壁掛け型テレビ、黄色い床) の写真
ロンドンにある高級な広いトランジショナルスタイルのおしゃれなリビング (グレーの壁、無垢フローリング、標準型暖炉、金属の暖炉まわり、壁掛け型テレビ、黄色い床) の写真
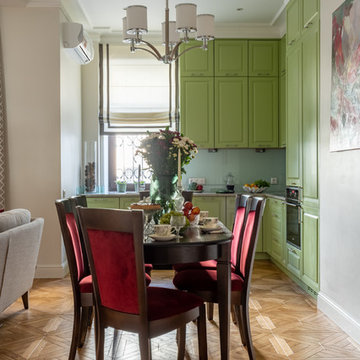
Фотограф: Василий Буланов
モスクワにあるお手頃価格の中くらいなトラディショナルスタイルのおしゃれなLDK (ライブラリー、ベージュの壁、無垢フローリング、標準型暖炉、木材の暖炉まわり、据え置き型テレビ、黄色い床) の写真
モスクワにあるお手頃価格の中くらいなトラディショナルスタイルのおしゃれなLDK (ライブラリー、ベージュの壁、無垢フローリング、標準型暖炉、木材の暖炉まわり、据え置き型テレビ、黄色い床) の写真
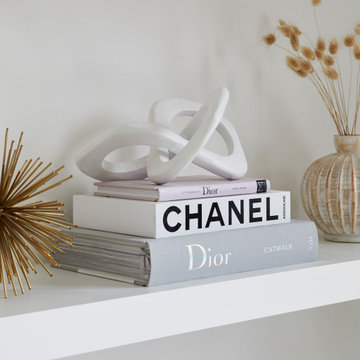
The existing family room space was reorganized. The wood burning fireplace was converted to gas with suspended Miralis cabinets on either side with some display space via floating shelves. Overall space is kept light and monochromatic with slight colour through decor.
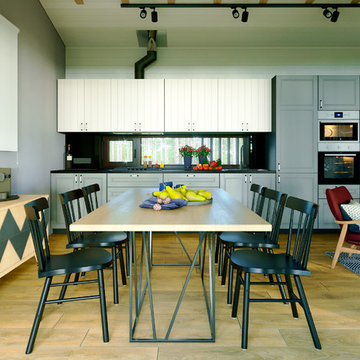
Кухня-гостиная в скандинавском стиле
ノボシビルスクにあるお手頃価格の中くらいな北欧スタイルのおしゃれなLDK (ライブラリー、白い壁、磁器タイルの床、薪ストーブ、金属の暖炉まわり、壁掛け型テレビ、黄色い床) の写真
ノボシビルスクにあるお手頃価格の中くらいな北欧スタイルのおしゃれなLDK (ライブラリー、白い壁、磁器タイルの床、薪ストーブ、金属の暖炉まわり、壁掛け型テレビ、黄色い床) の写真
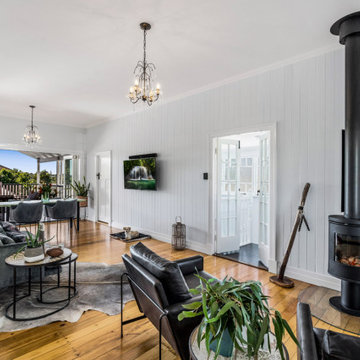
Living room with cypress timber flooring, fireplace, VJ wall panelling and extension to rear deck.
ブリスベンにある高級な中くらいな北欧スタイルのおしゃれなLDK (青い壁、淡色無垢フローリング、標準型暖炉、木材の暖炉まわり、壁掛け型テレビ、黄色い床、板張り天井、パネル壁) の写真
ブリスベンにある高級な中くらいな北欧スタイルのおしゃれなLDK (青い壁、淡色無垢フローリング、標準型暖炉、木材の暖炉まわり、壁掛け型テレビ、黄色い床、板張り天井、パネル壁) の写真
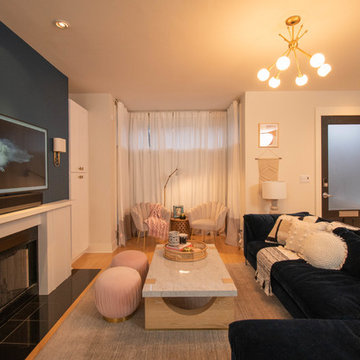
Lionheart Pictures
インディアナポリスにあるお手頃価格の広いコンテンポラリースタイルのおしゃれなLDK (青い壁、淡色無垢フローリング、標準型暖炉、木材の暖炉まわり、壁掛け型テレビ、黄色い床) の写真
インディアナポリスにあるお手頃価格の広いコンテンポラリースタイルのおしゃれなLDK (青い壁、淡色無垢フローリング、標準型暖炉、木材の暖炉まわり、壁掛け型テレビ、黄色い床) の写真
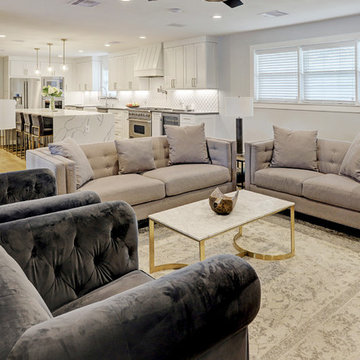
Great open concept living/kitchen area.
ヒューストンにあるお手頃価格の中くらいなトランジショナルスタイルのおしゃれな独立型リビング (グレーの壁、淡色無垢フローリング、標準型暖炉、木材の暖炉まわり、壁掛け型テレビ、黄色い床) の写真
ヒューストンにあるお手頃価格の中くらいなトランジショナルスタイルのおしゃれな独立型リビング (グレーの壁、淡色無垢フローリング、標準型暖炉、木材の暖炉まわり、壁掛け型テレビ、黄色い床) の写真
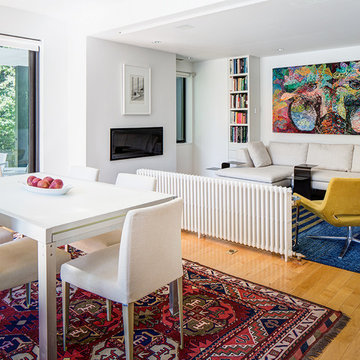
Renovation and expansion of a 1930s-era classic. Buying an old house can be daunting. But with careful planning and some creative thinking, phasing the improvements helped this family realize their dreams over time. The original International Style house was built in 1934 and had been largely untouched except for a small sunroom addition. Phase 1 construction involved opening up the interior and refurbishing all of the finishes. Phase 2 included a sunroom/master bedroom extension, renovation of an upstairs bath, a complete overhaul of the landscape and the addition of a swimming pool and terrace. And thirteen years after the owners purchased the home, Phase 3 saw the addition of a completely private master bedroom & closet, an entry vestibule and powder room, and a new covered porch.
リビング (金属の暖炉まわり、漆喰の暖炉まわり、木材の暖炉まわり、黄色い床) の写真
1
