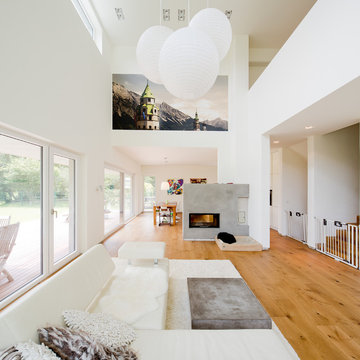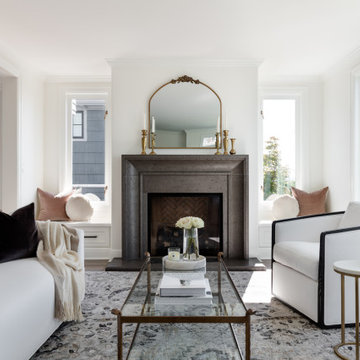リビング (コンクリートの暖炉まわり、据え置き型テレビ、テレビなし、白い壁) の写真
絞り込み:
資材コスト
並び替え:今日の人気順
写真 1〜20 枚目(全 1,292 枚)
1/5

This modern farmhouse located outside of Spokane, Washington, creates a prominent focal point among the landscape of rolling plains. The composition of the home is dominated by three steep gable rooflines linked together by a central spine. This unique design evokes a sense of expansion and contraction from one space to the next. Vertical cedar siding, poured concrete, and zinc gray metal elements clad the modern farmhouse, which, combined with a shop that has the aesthetic of a weathered barn, creates a sense of modernity that remains rooted to the surrounding environment.
The Glo double pane A5 Series windows and doors were selected for the project because of their sleek, modern aesthetic and advanced thermal technology over traditional aluminum windows. High performance spacers, low iron glass, larger continuous thermal breaks, and multiple air seals allows the A5 Series to deliver high performance values and cost effective durability while remaining a sophisticated and stylish design choice. Strategically placed operable windows paired with large expanses of fixed picture windows provide natural ventilation and a visual connection to the outdoors.

ワシントンD.C.にある広いコンテンポラリースタイルのおしゃれなLDK (白い壁、無垢フローリング、横長型暖炉、コンクリートの暖炉まわり、テレビなし、茶色い床) の写真

サンフランシスコにある広いミッドセンチュリースタイルのおしゃれなLDK (白い壁、淡色無垢フローリング、標準型暖炉、コンクリートの暖炉まわり、テレビなし、ベージュの床) の写真
ICON Stone + Tile // wall tile
カルガリーにある広いカントリー風のおしゃれなリビング (白い壁、淡色無垢フローリング、標準型暖炉、ベージュの床、コンクリートの暖炉まわり、テレビなし) の写真
カルガリーにある広いカントリー風のおしゃれなリビング (白い壁、淡色無垢フローリング、標準型暖炉、ベージュの床、コンクリートの暖炉まわり、テレビなし) の写真
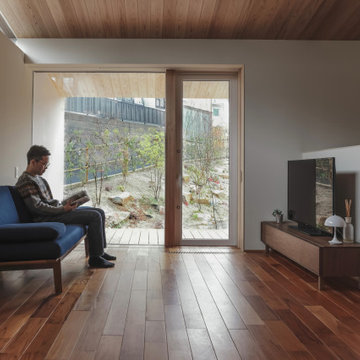
環境につながる家
本敷地は、古くからの日本家屋が立ち並ぶ、地域の一角を宅地分譲された土地です。
道路と敷地は、2.5mほどの高低差があり、程よく自然が残された敷地となっています。
道路との高低差があるため、周囲に対して圧迫感のでない建物計画をする必要がありました。そのため道路レベルにガレージを設け、建物と一体化した意匠と屋根形状にすることにより、なるべく自然とまじわるように設計しました。
ガレージからエントランスまでは、自然石を利用した階段を設け、自然と馴染むよう設計することにより、違和感なく高低差のある敷地を建物までアプローチすることがでます。
エントランスからは、裏庭へ抜ける道を設け、ガレージから裏庭までの心地よい小道が
続いています。
道路面にはあまり開口を設けず、内部に入ると共に裏庭への開いた空間へと繋がるダイニング・リビングスペースを設けています。
敷地横には、里道があり、生活道路となっているため、プライバシーも守りつつ、採光を
取り入れ、裏庭へと繋がる計画としています。
また、2階のスペースからは、山々や桜が見える空間がありこの場所をフリースペースとして家族の居場所としました。
要所要所に心地よい居場所を設け、外部環境へと繋げることにより、どこにいても
外を感じられる心地よい空間となりました。
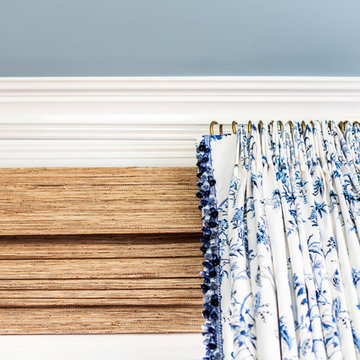
The existing makeup of this living room was enhanced with the infusion of eye-catching colors, fabrics, texture, and patterns.
Project designed by Courtney Thomas Design in La Cañada. Serving Pasadena, Glendale, Monrovia, San Marino, Sierra Madre, South Pasadena, and Altadena.
For more about Courtney Thomas Design, click here: https://www.courtneythomasdesign.com/
To learn more about this project, click here:
https://www.courtneythomasdesign.com/portfolio/southern-belle-interior-san-marino/
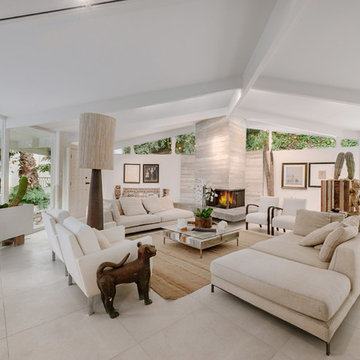
ロサンゼルスにあるラグジュアリーな巨大なミッドセンチュリースタイルのおしゃれなリビング (白い壁、両方向型暖炉、コンクリートの暖炉まわり、テレビなし、白い床) の写真
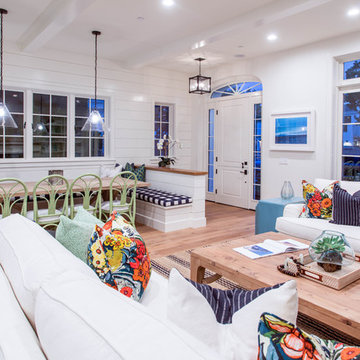
East Coast meets West Coast in this Hamptons inspired beach house!
Interior Design + Furnishings by Blackband Design
Home Build + Design by Miken Construction

A full height concrete fireplace surround expanded with a bench. Large panels to make the fireplace surround a real eye catcher in this modern living room. The grey color creates a beautiful contrast with the dark hardwood floor.
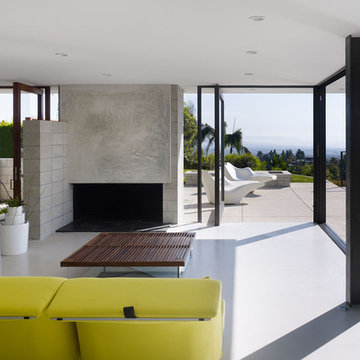
As the clouds change color and are in constant motion along the coastline, the house and its materials were thought of as a canvas to be manipulated by the sky. The house is neutral while the exterior environment animates the interior spaces.

グランドラピッズにある広いコンテンポラリースタイルのおしゃれなLDK (白い壁、標準型暖炉、コンクリートの暖炉まわり、グレーの床、無垢フローリング、据え置き型テレビ) の写真
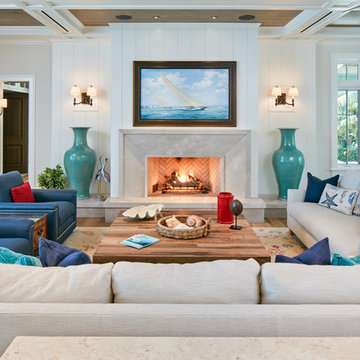
Mitered stone fireplace surround with media art roller screen creates focal wall flanked by tall turquoise vases in Florida beach home.
デンバーにある広いビーチスタイルのおしゃれな独立型リビング (白い壁、淡色無垢フローリング、標準型暖炉、茶色い床、コンクリートの暖炉まわり、テレビなし) の写真
デンバーにある広いビーチスタイルのおしゃれな独立型リビング (白い壁、淡色無垢フローリング、標準型暖炉、茶色い床、コンクリートの暖炉まわり、テレビなし) の写真
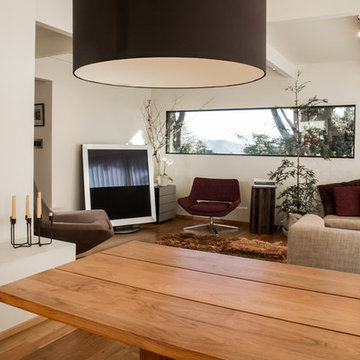
サンフランシスコにある広いモダンスタイルのおしゃれなリビング (白い壁、無垢フローリング、標準型暖炉、コンクリートの暖炉まわり、据え置き型テレビ) の写真
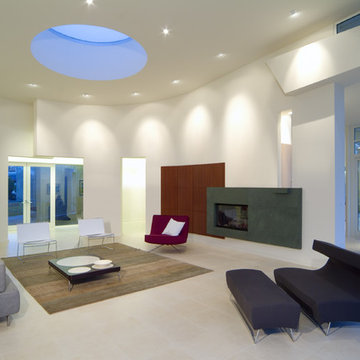
サンフランシスコにあるラグジュアリーな広いモダンスタイルのおしゃれなリビング (白い壁、ライムストーンの床、横長型暖炉、コンクリートの暖炉まわり、テレビなし) の写真

With a compact form and several integrated sustainable systems, the Capitol Hill Residence achieves the client’s goals to maximize the site’s views and resources while responding to its micro climate. Some of the sustainable systems are architectural in nature. For example, the roof rainwater collects into a steel entry water feature, day light from a typical overcast Seattle sky penetrates deep into the house through a central translucent slot, and exterior mounted mechanical shades prevent excessive heat gain without sacrificing the view. Hidden systems affect the energy consumption of the house such as the buried geothermal wells and heat pumps that aid in both heating and cooling, and a 30 panel photovoltaic system mounted on the roof feeds electricity back to the grid.
The minimal foundation sits within the footprint of the previous house, while the upper floors cantilever off the foundation as if to float above the front entry water feature and surrounding landscape. The house is divided by a sloped translucent ceiling that contains the main circulation space and stair allowing daylight deep into the core. Acrylic cantilevered treads with glazed guards and railings keep the visual appearance of the stair light and airy allowing the living and dining spaces to flow together.
While the footprint and overall form of the Capitol Hill Residence were shaped by the restrictions of the site, the architectural and mechanical systems at work define the aesthetic. Working closely with a team of engineers, landscape architects, and solar designers we were able to arrive at an elegant, environmentally sustainable home that achieves the needs of the clients, and fits within the context of the site and surrounding community.
(c) Steve Keating Photography
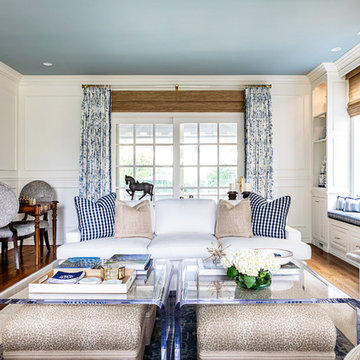
The existing makeup of this living room was enhanced with the infusion of eye-catching colors, fabrics, texture, and patterns.
Project designed by Courtney Thomas Design in La Cañada. Serving Pasadena, Glendale, Monrovia, San Marino, Sierra Madre, South Pasadena, and Altadena.
For more about Courtney Thomas Design, click here: https://www.courtneythomasdesign.com/
To learn more about this project, click here:
https://www.courtneythomasdesign.com/portfolio/southern-belle-interior-san-marino/
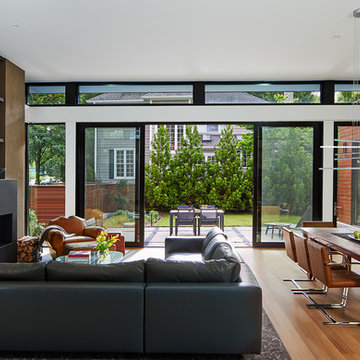
ワシントンD.C.にある広いコンテンポラリースタイルのおしゃれなLDK (白い壁、無垢フローリング、横長型暖炉、コンクリートの暖炉まわり、テレビなし、茶色い床) の写真
リビング (コンクリートの暖炉まわり、据え置き型テレビ、テレビなし、白い壁) の写真
1

