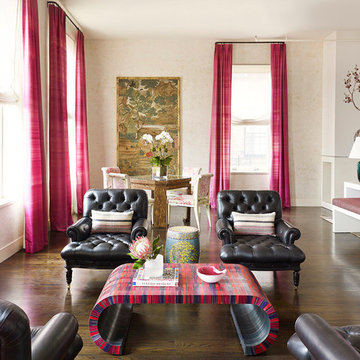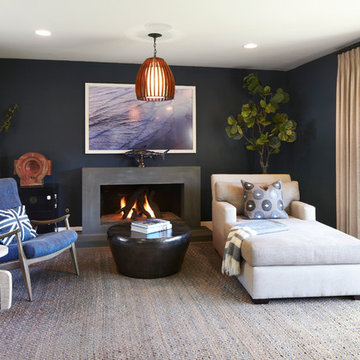応接間 (コンクリートの暖炉まわり、青い壁、マルチカラーの壁、紫の壁) の写真
絞り込み:
資材コスト
並び替え:今日の人気順
写真 1〜20 枚目(全 182 枚)
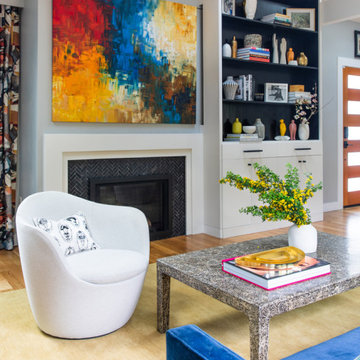
This smart home was designed by our Oakland studio with bright color, striking artwork, and sleek furniture.
---
Designed by Oakland interior design studio Joy Street Design. Serving Alameda, Berkeley, Orinda, Walnut Creek, Piedmont, and San Francisco.
For more about Joy Street Design, click here:
https://www.joystreetdesign.com/
To learn more about this project, click here:
https://www.joystreetdesign.com/portfolio/oakland-urban-tree-house

マンチェスターにあるお手頃価格の小さな北欧スタイルのおしゃれなリビング (青い壁、ラミネートの床、両方向型暖炉、コンクリートの暖炉まわり、壁掛け型テレビ、茶色い床、折り上げ天井) の写真
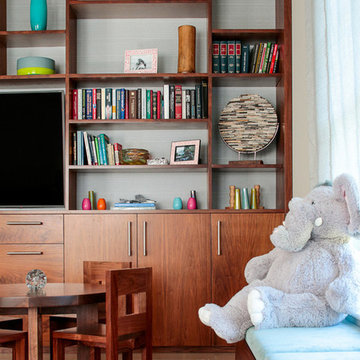
We designed the children’s rooms based on their needs. Sandy woods and rich blues were the choice for the boy’s room, which is also equipped with a custom bunk bed, which includes large steps to the top bunk for additional safety. The girl’s room has a pretty-in-pink design, using a soft, pink hue that is easy on the eyes for the bedding and chaise lounge. To ensure the kids were really happy, we designed a playroom just for them, which includes a flatscreen TV, books, games, toys, and plenty of comfortable furnishings to lounge on!
Project designed by interior design firm, Betty Wasserman Art & Interiors. From their Chelsea base, they serve clients in Manhattan and throughout New York City, as well as across the tri-state area and in The Hamptons.
For more about Betty Wasserman, click here: https://www.bettywasserman.com/
To learn more about this project, click here: https://www.bettywasserman.com/spaces/daniels-lane-getaway/
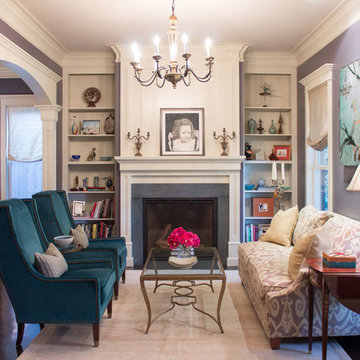
ヒューストンにある高級な中くらいなトラディショナルスタイルのおしゃれなリビング (紫の壁、コンクリートの床、標準型暖炉、コンクリートの暖炉まわり) の写真
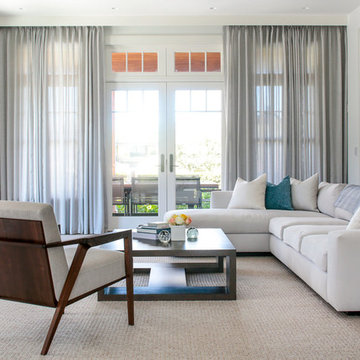
We gave this 10,000 square foot oceanfront home a cool color palette, using soft grey accents mixed with sky blues, mixed together with organic stone and wooden furnishings, topped off with plenty of natural light from the French doors. Together these elements created a clean contemporary style, allowing the artisanal lighting and statement artwork to come forth as the focal points.
Project Location: The Hamptons. Project designed by interior design firm, Betty Wasserman Art & Interiors. From their Chelsea base, they serve clients in Manhattan and throughout New York City, as well as across the tri-state area and in The Hamptons.
For more about Betty Wasserman, click here: https://www.bettywasserman.com/
To learn more about this project, click here: https://www.bettywasserman.com/spaces/daniels-lane-getaway/

Nestled within the framework of contemporary design, this Exquisite House effortlessly combines modern aesthetics with a touch of timeless elegance. The residence exudes a sophisticated and formal vibe, showcasing meticulous attention to detail in every corner. The seamless integration of contemporary elements harmonizes with the overall architectural finesse, creating a living space that is not only exquisite but also radiates a refined and formal ambiance. Every facet of this house, from its sleek lines to the carefully curated design elements, contributes to a sense of understated opulence, making it a captivating embodiment of contemporary elegance.
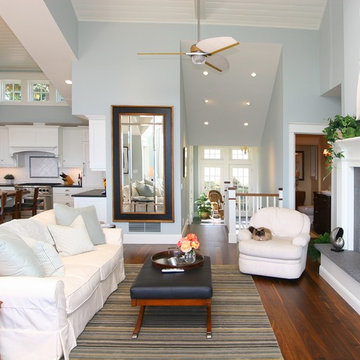
www.borenconstruction.com
広いビーチスタイルのおしゃれなリビング (無垢フローリング、標準型暖炉、青い壁、テレビなし、コンクリートの暖炉まわり) の写真
広いビーチスタイルのおしゃれなリビング (無垢フローリング、標準型暖炉、青い壁、テレビなし、コンクリートの暖炉まわり) の写真
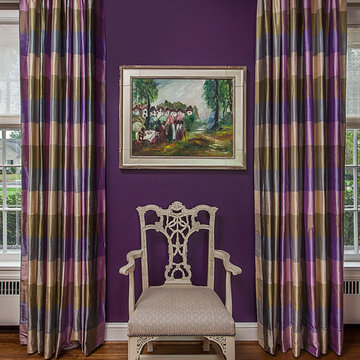
This closeup of a dramatic, sophisticated Living Room in a large traditional home illustrates what a wonderful background color can do to enhance a beautiful piece of original art. Photo by Jeff Garland.
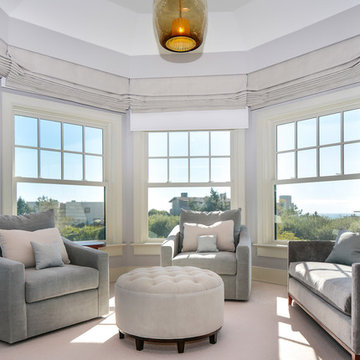
An elegant, minimally designed master bedroom makes a statement with its striking custom bed frame and matching wood furniture. Cool, soothing colors take over, allowing the natural light to seep in and accentuate the contemporary furnishings and custom lighting. An intimate sitting area offers comfort and warmth to the otherwise minimalist space, with plush velvet textiles to cozy up to.
Project Location: The Hamptons. Project designed by interior design firm, Betty Wasserman Art & Interiors. From their Chelsea base, they serve clients in Manhattan and throughout New York City, as well as across the tri-state area and in The Hamptons.
For more about Betty Wasserman, click here: https://www.bettywasserman.com/
To learn more about this project, click here: https://www.bettywasserman.com/spaces/daniels-lane-getaway/
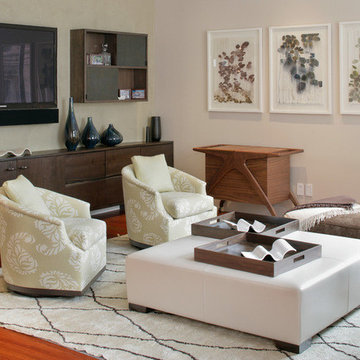
This contemporary home features medium tone wood cabinets, marble countertops, white backsplash, stone slab backsplash, beige walls, and beautiful paintings which all create a stunning sophisticated look.
Project designed by Tribeca based interior designer Betty Wasserman. She designs luxury homes in New York City (Manhattan), The Hamptons (Southampton), and the entire tri-state area.
For more about Betty Wasserman, click here: https://www.bettywasserman.com/
To learn more about this project, click here: https://www.bettywasserman.com/spaces/macdougal-manor/
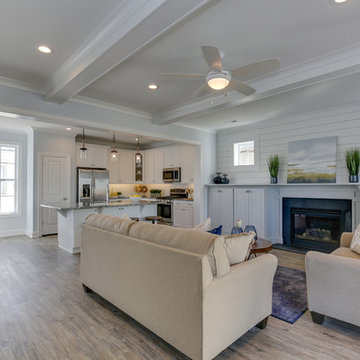
他の地域にある中くらいなビーチスタイルのおしゃれなリビング (青い壁、淡色無垢フローリング、標準型暖炉、茶色い床、コンクリートの暖炉まわり、テレビなし) の写真

マンチェスターにあるお手頃価格の小さなインダストリアルスタイルのおしゃれなリビング (青い壁、ラミネートの床、両方向型暖炉、コンクリートの暖炉まわり、壁掛け型テレビ、茶色い床、折り上げ天井) の写真
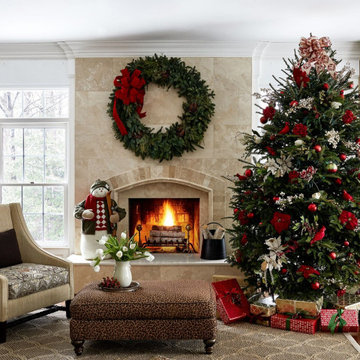
Our St. Pete studio shows you how to decorate a home for the holidays with style and elegance. A neatly decorated Christmas tree, wreaths in Christmas colors, and matching decor in holiday colors are the essential elements of your Christmas wonderland. See our designs for holiday decor inspiration.
---
Pamela Harvey Interiors offers interior design services in St. Petersburg and Tampa, and throughout Florida's Suncoast area, from Tarpon Springs to Naples, including Bradenton, Lakewood Ranch, and Sarasota.
For more about Pamela Harvey Interiors, see here: https://www.pamelaharveyinteriors.com/
To learn more about this project, see here: https://www.pamelaharveyinteriors.com/portfolio-galleries/oak-hill-home
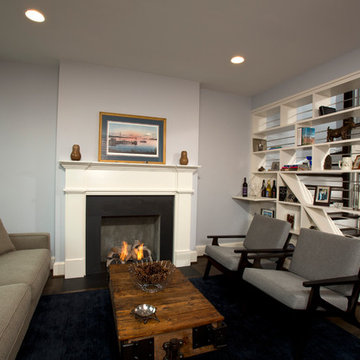
Greg Hadley
ワシントンD.C.にあるお手頃価格の小さなトランジショナルスタイルのおしゃれなリビング (青い壁、濃色無垢フローリング、標準型暖炉、テレビなし、コンクリートの暖炉まわり) の写真
ワシントンD.C.にあるお手頃価格の小さなトランジショナルスタイルのおしゃれなリビング (青い壁、濃色無垢フローリング、標準型暖炉、テレビなし、コンクリートの暖炉まわり) の写真
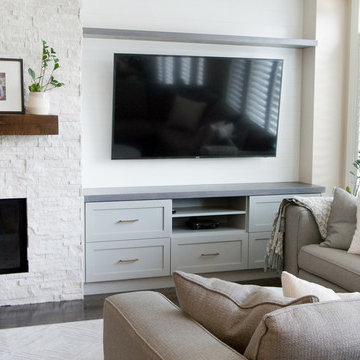
This Toronto home was in need of an update in order to cater to this growing family’s needs. Creating storage was the key factor in this redesign, so we focused on implementing stylish storage solutions throughout the living area and entryway. To do so, we added a new fireplace with custom millwork on either side with drawers for kids storage as well as floating shelving for books and decor. In the entryway, we created a stylish mudroom area, complete with hooks for hats, jackets, and backpacks, as well as a shoe rack, drawers, and cabinets — the home now offers plenty of storage space that will keep the interior clean, decluttered, and organized!
Project completed by Toronto interior design firm Camden Lane Interiors, which serves Toronto.
For more about Camden Lane Interiors, click here: https://www.camdenlaneinteriors.com/
To learn more about this project, click here: https://www.camdenlaneinteriors.com/portfolio-item/eastyork/
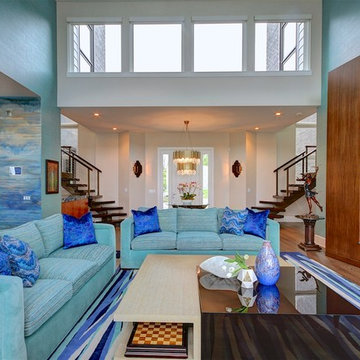
Still Capture Photography
クリーブランドにあるトランジショナルスタイルのおしゃれなリビング (青い壁、無垢フローリング、標準型暖炉、コンクリートの暖炉まわり、内蔵型テレビ、茶色い床) の写真
クリーブランドにあるトランジショナルスタイルのおしゃれなリビング (青い壁、無垢フローリング、標準型暖炉、コンクリートの暖炉まわり、内蔵型テレビ、茶色い床) の写真

The stacked stone fireplace is flanked by built-in cabinets with lighted shelves. The surround is bronze and the floating hearth is polished black galaxy granite. A. Rudin swivel chairs and sofa. Coffee table is custom design by Susan Hersker. Ribbon mahogany table floats on polished chrome base and has inset glass.
Project designed by Susie Hersker’s Scottsdale interior design firm Design Directives. Design Directives is active in Phoenix, Paradise Valley, Cave Creek, Carefree, Sedona, and beyond.
For more about Design Directives, click here: https://susanherskerasid.com/
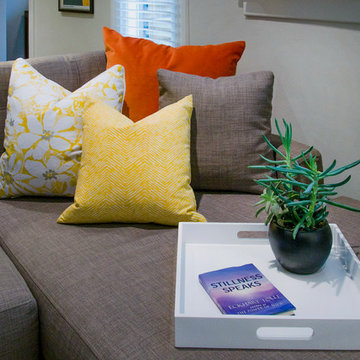
A multipurpose living room we designed boasts a gorgeous seating area and piano space. We separated these two areas with a timeless gray sectional, which forms the living area. In this space we have a white tufted armchair and creatively designed fireplace.
In the music area of this room we have two modern shelves, an organic wooden bench, and unique artwork.
Throughout the room we've integrated bright yellows, oranges, and trendy metallics which brings these two areas together cohesively.
Project designed by Courtney Thomas Design in La Cañada. Serving Pasadena, Glendale, Monrovia, San Marino, Sierra Madre, South Pasadena, and Altadena.
For more about Courtney Thomas Design, click here: https://www.courtneythomasdesign.com/
To learn more about this project, click here: https://www.courtneythomasdesign.com/portfolio/los-feliz-bungalow/
応接間 (コンクリートの暖炉まわり、青い壁、マルチカラーの壁、紫の壁) の写真
1
