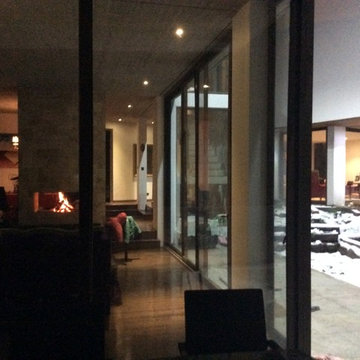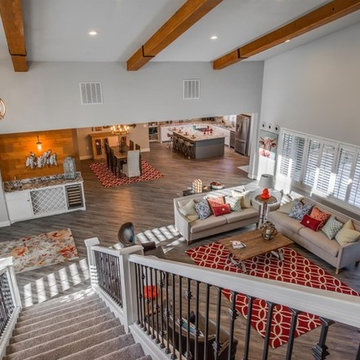巨大な独立型リビング (コンクリートの暖炉まわり) の写真
絞り込み:
資材コスト
並び替え:今日の人気順
写真 1〜20 枚目(全 25 枚)
1/4
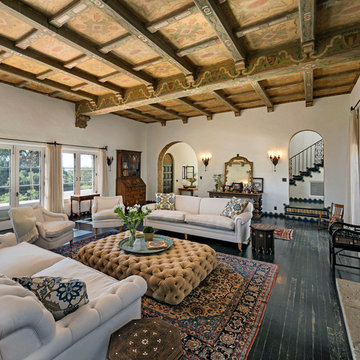
Historic landmark estate restoration with handpainted archways, American Encaustic tile detailing, handpainted burlap ceiling tiles, hand patinaed wood floor, and original wrought iron fixtures.
Photo by: Jim Bartsch
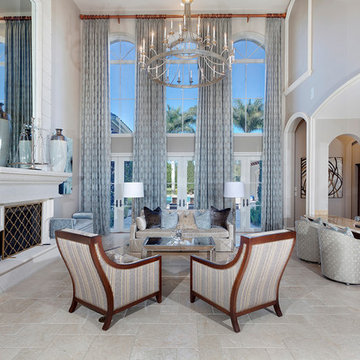
Architectural photography by ibi designs
マイアミにあるラグジュアリーな巨大な地中海スタイルのおしゃれなリビング (ベージュの壁、トラバーチンの床、標準型暖炉、コンクリートの暖炉まわり、テレビなし、ベージュの床) の写真
マイアミにあるラグジュアリーな巨大な地中海スタイルのおしゃれなリビング (ベージュの壁、トラバーチンの床、標準型暖炉、コンクリートの暖炉まわり、テレビなし、ベージュの床) の写真
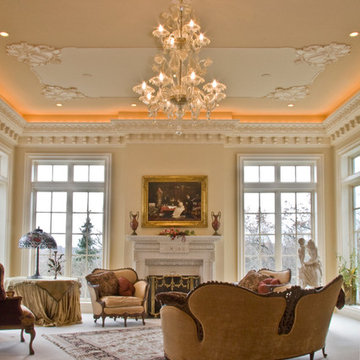
A large circular driveway and serene rock garden welcome visitors to this elegant estate. Classic columns, Shingle and stone distinguish the front exterior, which leads inside through a light-filled entryway. Rear exterior highlights include a natural-style pool, another rock garden and a beautiful, tree-filled lot.
Interior spaces are equally beautiful. The large formal living room boasts coved ceiling, abundant windows overlooking the woods beyond, leaded-glass doors and dramatic Old World crown moldings. Not far away, the casual and comfortable family room entices with coffered ceilings and an unusual wood fireplace. Looking for privacy and a place to curl up with a good book? The dramatic library has intricate paneling, handsome beams and a peaked barrel-vaulted ceiling. Other highlights include a spacious master suite, including a large French-style master bath with his-and-hers vanities. Hallways and spaces throughout feature the level of quality generally found in homes of the past, including arched windows, intricately carved moldings and painted walls reminiscent of Old World manors.
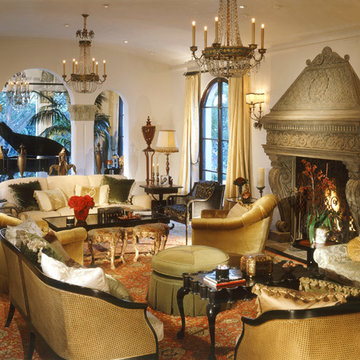
Mary Nichols
ロサンゼルスにある巨大なトラディショナルスタイルのおしゃれなリビング (ベージュの壁、濃色無垢フローリング、標準型暖炉、コンクリートの暖炉まわり) の写真
ロサンゼルスにある巨大なトラディショナルスタイルのおしゃれなリビング (ベージュの壁、濃色無垢フローリング、標準型暖炉、コンクリートの暖炉まわり) の写真
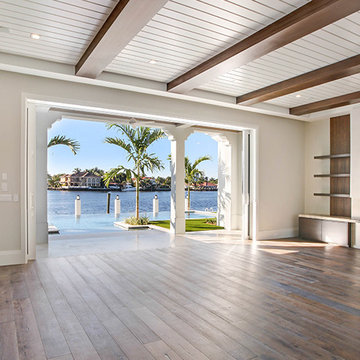
マイアミにあるラグジュアリーな巨大なおしゃれな独立型リビング (ベージュの壁、無垢フローリング、横長型暖炉、コンクリートの暖炉まわり、茶色い床) の写真
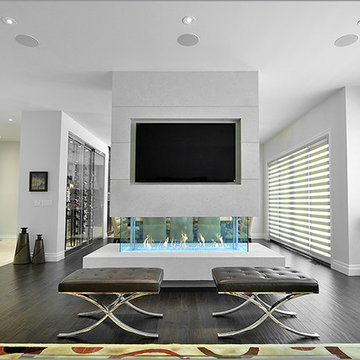
トロントにあるラグジュアリーな巨大なトランジショナルスタイルのおしゃれなリビング (ベージュの壁、濃色無垢フローリング、テレビなし、両方向型暖炉、コンクリートの暖炉まわり) の写真
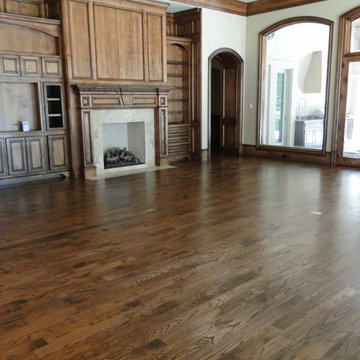
ダラスにある高級な巨大なトラディショナルスタイルのおしゃれなリビング (白い壁、濃色無垢フローリング、標準型暖炉、コンクリートの暖炉まわり、茶色い床) の写真
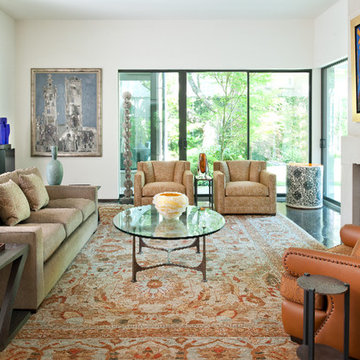
Contemporary sitting room with hammered metal based cocktail table, metal & wood side tables surrounded with designer upholstered seating just off the dining area
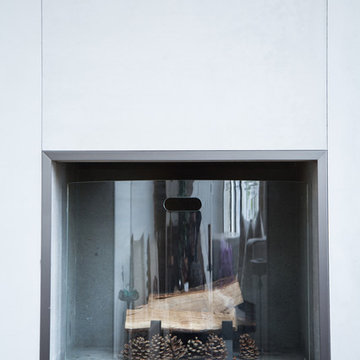
Zoom on the fireplace made of concrete Panbeton® Smooth.
Photo credits: Simon Bouisson
パリにあるラグジュアリーな巨大なコンテンポラリースタイルのおしゃれな独立型リビング (ライブラリー、白い壁、標準型暖炉、コンクリートの暖炉まわり、テレビなし) の写真
パリにあるラグジュアリーな巨大なコンテンポラリースタイルのおしゃれな独立型リビング (ライブラリー、白い壁、標準型暖炉、コンクリートの暖炉まわり、テレビなし) の写真
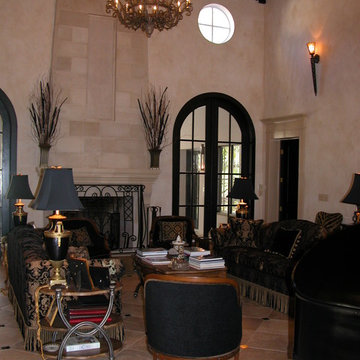
マイアミにある高級な巨大な地中海スタイルのおしゃれなリビング (ベージュの壁、セラミックタイルの床、標準型暖炉、コンクリートの暖炉まわり、テレビなし) の写真
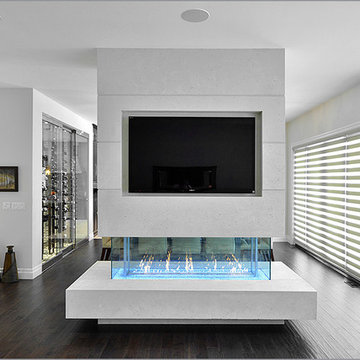
トロントにあるラグジュアリーな巨大なトランジショナルスタイルのおしゃれなリビング (ベージュの壁、濃色無垢フローリング、テレビなし、両方向型暖炉、コンクリートの暖炉まわり) の写真
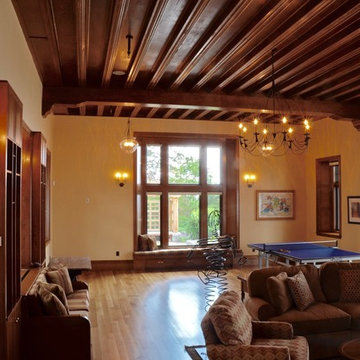
Charles R Myer
ボストンにあるラグジュアリーな巨大なトラディショナルスタイルのおしゃれな独立型リビング (黄色い壁、淡色無垢フローリング、標準型暖炉、コンクリートの暖炉まわり、埋込式メディアウォール) の写真
ボストンにあるラグジュアリーな巨大なトラディショナルスタイルのおしゃれな独立型リビング (黄色い壁、淡色無垢フローリング、標準型暖炉、コンクリートの暖炉まわり、埋込式メディアウォール) の写真
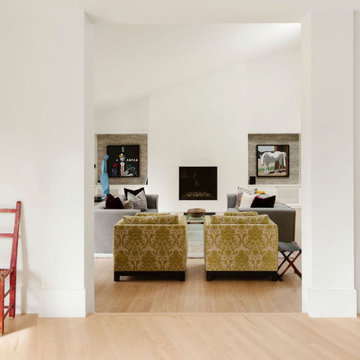
カルガリーにあるラグジュアリーな巨大なコンテンポラリースタイルのおしゃれな独立型リビング (ミュージックルーム、白い壁、淡色無垢フローリング、標準型暖炉、コンクリートの暖炉まわり、三角天井、壁紙) の写真
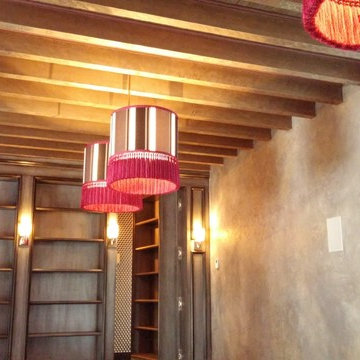
Hidden Bookcase Bookcase done by California Wall Design
ロサンゼルスにあるラグジュアリーな巨大なコンテンポラリースタイルのおしゃれなリビング (ベージュの壁、竹フローリング、吊り下げ式暖炉、コンクリートの暖炉まわり、埋込式メディアウォール) の写真
ロサンゼルスにあるラグジュアリーな巨大なコンテンポラリースタイルのおしゃれなリビング (ベージュの壁、竹フローリング、吊り下げ式暖炉、コンクリートの暖炉まわり、埋込式メディアウォール) の写真
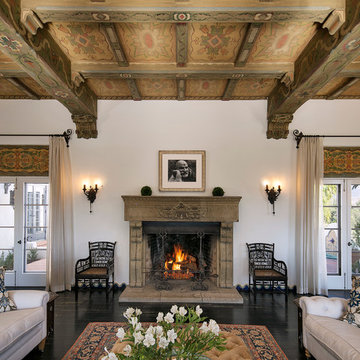
Historic landmark estate restoration with handpainted archways, American Encaustic tile detailing, handpainted burlap ceiling tiles, hand patinaed wood floor, and original wrought iron fixtures.
Photo by: Jim Bartsch
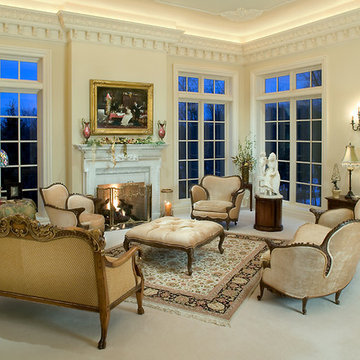
A large circular driveway and serene rock garden welcome visitors to this elegant estate. Classic columns, Shingle and stone distinguish the front exterior, which leads inside through a light-filled entryway. Rear exterior highlights include a natural-style pool, another rock garden and a beautiful, tree-filled lot.
Interior spaces are equally beautiful. The large formal living room boasts coved ceiling, abundant windows overlooking the woods beyond, leaded-glass doors and dramatic Old World crown moldings. Not far away, the casual and comfortable family room entices with coffered ceilings and an unusual wood fireplace. Looking for privacy and a place to curl up with a good book? The dramatic library has intricate paneling, handsome beams and a peaked barrel-vaulted ceiling. Other highlights include a spacious master suite, including a large French-style master bath with his-and-hers vanities. Hallways and spaces throughout feature the level of quality generally found in homes of the past, including arched windows, intricately carved moldings and painted walls reminiscent of Old World manors.
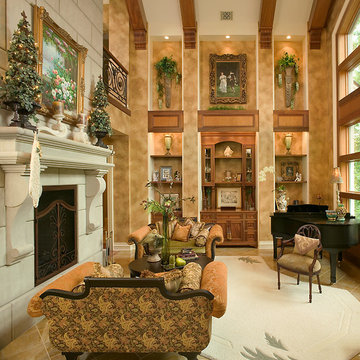
Torrey Pines is a stately European-style home. Patterned brick, arched picture windows, and a three-story turret accentuate the exterior. Upon entering the foyer, guests are welcomed by the sight of a sweeping circular stair leading to an overhead balcony.
Filigreed brackets, arched ceiling beams, tiles and bead board adorn the high, vaulted ceilings of the home. The kitchen is spacious, with a center island and elegant dining area bordered by tall windows. On either side of the kitchen are living spaces and a three-season room, all with fireplaces.
The library is a two-story room at the front of the house, providing an office area and study. A main-floor master suite includes dual walk-in closets, a large bathroom, and access to the lower level via a small spiraling staircase. Also en suite is a hot tub room in the octagonal space of the home’s turret, offering expansive views of the surrounding landscape.
The upper level includes a guest suite, two additional bedrooms, a studio and a playroom. The lower level offers billiards, a circle bar and dining area, more living space, a cedar closet, wine cellar, exercise facility and golf practice room.
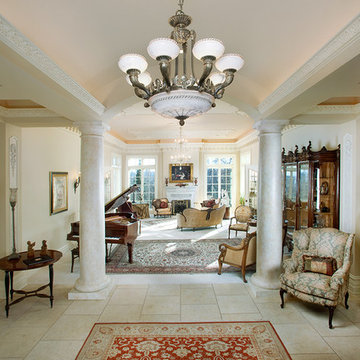
A large circular driveway and serene rock garden welcome visitors to this elegant estate. Classic columns, Shingle and stone distinguish the front exterior, which leads inside through a light-filled entryway. Rear exterior highlights include a natural-style pool, another rock garden and a beautiful, tree-filled lot.
Interior spaces are equally beautiful. The large formal living room boasts coved ceiling, abundant windows overlooking the woods beyond, leaded-glass doors and dramatic Old World crown moldings. Not far away, the casual and comfortable family room entices with coffered ceilings and an unusual wood fireplace. Looking for privacy and a place to curl up with a good book? The dramatic library has intricate paneling, handsome beams and a peaked barrel-vaulted ceiling. Other highlights include a spacious master suite, including a large French-style master bath with his-and-hers vanities. Hallways and spaces throughout feature the level of quality generally found in homes of the past, including arched windows, intricately carved moldings and painted walls reminiscent of Old World manors.
巨大な独立型リビング (コンクリートの暖炉まわり) の写真
1
