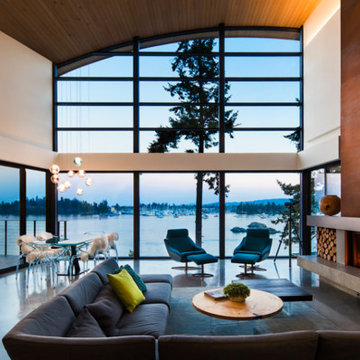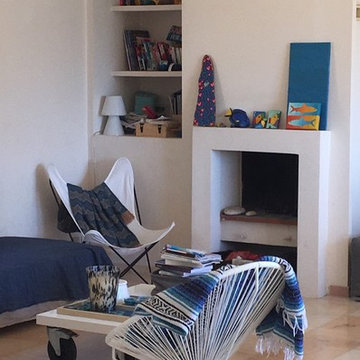リビング (コンクリートの暖炉まわり、コンクリートの床、大理石の床) の写真
絞り込み:
資材コスト
並び替え:今日の人気順
写真 161〜180 枚目(全 860 枚)
1/4
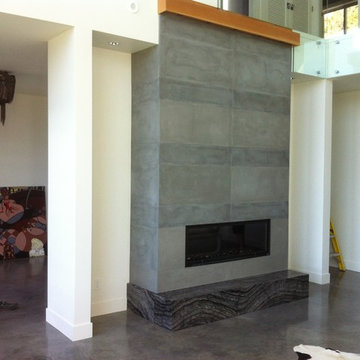
Photo by MODE CONCRETE
バンクーバーにあるコンテンポラリースタイルのおしゃれなLDK (白い壁、コンクリートの床、横長型暖炉、コンクリートの暖炉まわり) の写真
バンクーバーにあるコンテンポラリースタイルのおしゃれなLDK (白い壁、コンクリートの床、横長型暖炉、コンクリートの暖炉まわり) の写真
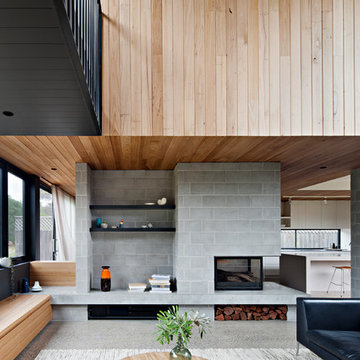
Architect: Bower Architecture //
Photographer: Shannon McGrath //
Featuring Inlite Cardan R downlights in black
他の地域にあるコンテンポラリースタイルのおしゃれなLDK (グレーの壁、コンクリートの床、両方向型暖炉、コンクリートの暖炉まわり、グレーの床) の写真
他の地域にあるコンテンポラリースタイルのおしゃれなLDK (グレーの壁、コンクリートの床、両方向型暖炉、コンクリートの暖炉まわり、グレーの床) の写真
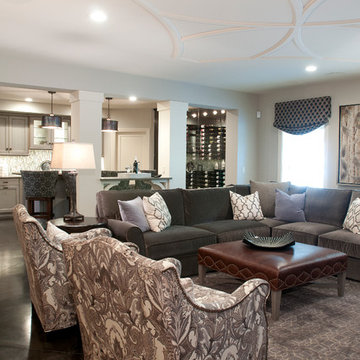
The perfect design for a growing family, the innovative Ennerdale combines the best of a many classic architectural styles for an appealing and updated transitional design. The exterior features a European influence, with rounded and abundant windows, a stone and stucco façade and interesting roof lines. Inside, a spacious floor plan accommodates modern family living, with a main level that boasts almost 3,000 square feet of space, including a large hearth/living room, a dining room and kitchen with convenient walk-in pantry. Also featured is an instrument/music room, a work room, a spacious master bedroom suite with bath and an adjacent cozy nursery for the smallest members of the family.
The additional bedrooms are located on the almost 1,200-square-foot upper level each feature a bath and are adjacent to a large multi-purpose loft that could be used for additional sleeping or a craft room or fun-filled playroom. Even more space – 1,800 square feet, to be exact – waits on the lower level, where an inviting family room with an optional tray ceiling is the perfect place for game or movie night. Other features include an exercise room to help you stay in shape, a wine cellar, storage area and convenient guest bedroom and bath.
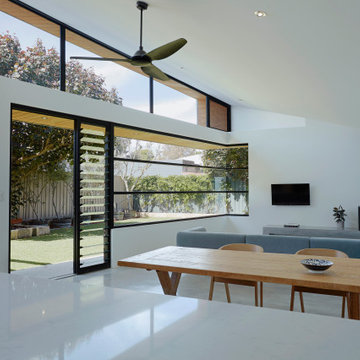
Sharp House Living/Dining Space
パースにあるお手頃価格の小さなモダンスタイルのおしゃれなLDK (白い壁、コンクリートの床、薪ストーブ、コンクリートの暖炉まわり、壁掛け型テレビ、グレーの床、白い天井) の写真
パースにあるお手頃価格の小さなモダンスタイルのおしゃれなLDK (白い壁、コンクリートの床、薪ストーブ、コンクリートの暖炉まわり、壁掛け型テレビ、グレーの床、白い天井) の写真
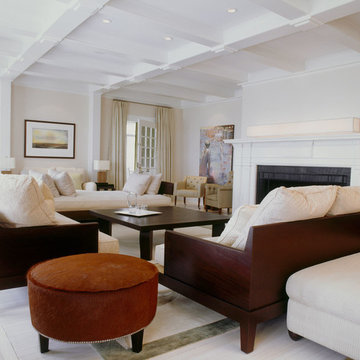
A tranquil color palette of neutrals, greens, and lavender was used to transform the estate into a glamorous and relaxing beachside home. The elegant arrangement of the colors, furniture, and pieces of art look natural and livable. The soft colors, fabrics, accessories, and art play all pull together to create this sophisticated home that also offers a lot of warmth and comfort.
Project completed by New York interior design firm Betty Wasserman Art & Interiors, which serves New York City, as well as across the tri-state area and in The Hamptons.
For more about Betty Wasserman, click here: https://www.bettywasserman.com/
To learn more about this project, click here: https://www.bettywasserman.com/spaces/hamptons-estate/
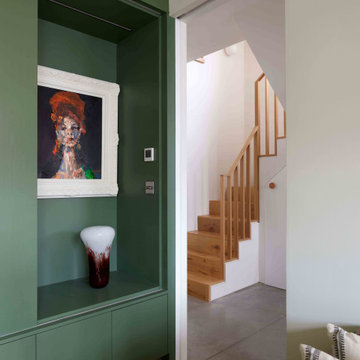
ロンドンにある高級な中くらいな北欧スタイルのおしゃれなLDK (コンクリートの床、薪ストーブ、コンクリートの暖炉まわり、据え置き型テレビ、表し梁、レンガ壁、アクセントウォール) の写真
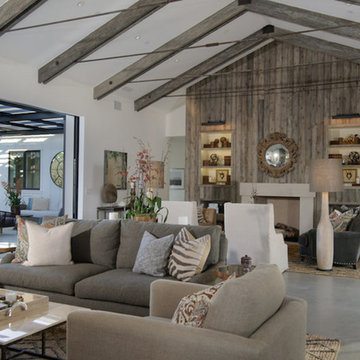
Barn wood clad fireplace with exposed rafters and collar ties
サンフランシスコにあるラグジュアリーな広いカントリー風のおしゃれなLDK (白い壁、コンクリートの床、標準型暖炉、コンクリートの暖炉まわり) の写真
サンフランシスコにあるラグジュアリーな広いカントリー風のおしゃれなLDK (白い壁、コンクリートの床、標準型暖炉、コンクリートの暖炉まわり) の写真
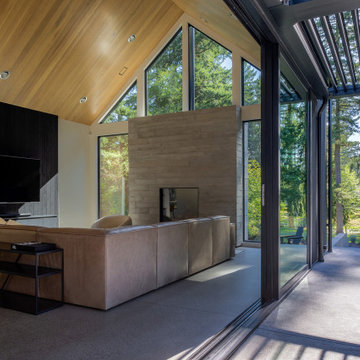
Indoor Outdoor connection
シアトルにある中くらいな北欧スタイルのおしゃれなリビング (白い壁、コンクリートの床、標準型暖炉、コンクリートの暖炉まわり、壁掛け型テレビ、グレーの床、三角天井、板張り壁) の写真
シアトルにある中くらいな北欧スタイルのおしゃれなリビング (白い壁、コンクリートの床、標準型暖炉、コンクリートの暖炉まわり、壁掛け型テレビ、グレーの床、三角天井、板張り壁) の写真
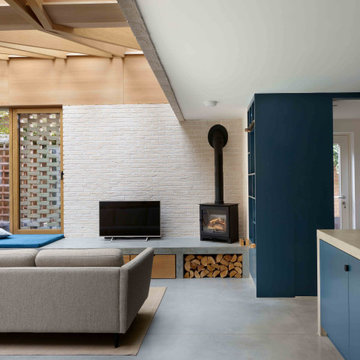
ロンドンにある高級な中くらいな北欧スタイルのおしゃれなLDK (コンクリートの床、薪ストーブ、コンクリートの暖炉まわり、据え置き型テレビ、表し梁、レンガ壁) の写真
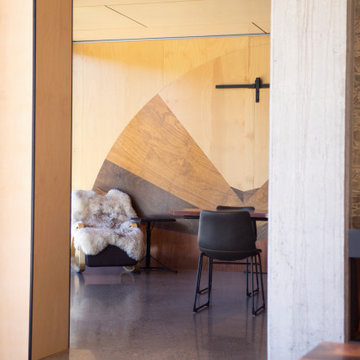
ウーロンゴンにあるラグジュアリーな広いコンテンポラリースタイルのおしゃれなLDK (マルチカラーの壁、コンクリートの床、両方向型暖炉、コンクリートの暖炉まわり、壁掛け型テレビ、グレーの床、塗装板張りの天井、羽目板の壁) の写真
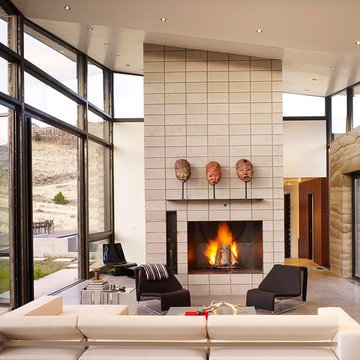
Michael Millman
他の地域にある広いコンテンポラリースタイルのおしゃれなLDK (コンクリートの床、標準型暖炉、ベージュの壁、コンクリートの暖炉まわり、テレビなし) の写真
他の地域にある広いコンテンポラリースタイルのおしゃれなLDK (コンクリートの床、標準型暖炉、ベージュの壁、コンクリートの暖炉まわり、テレビなし) の写真
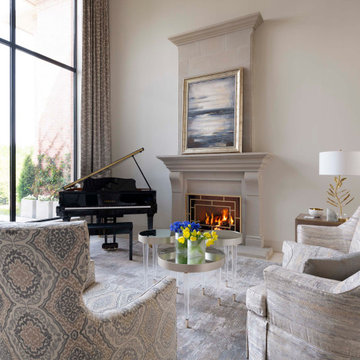
View of formal living room with large steel window, cast stone fireplace and piano
ダラスにあるラグジュアリーな広いトランジショナルスタイルのおしゃれなLDK (ベージュの壁、大理石の床、標準型暖炉、コンクリートの暖炉まわり、ベージュの床) の写真
ダラスにあるラグジュアリーな広いトランジショナルスタイルのおしゃれなLDK (ベージュの壁、大理石の床、標準型暖炉、コンクリートの暖炉まわり、ベージュの床) の写真
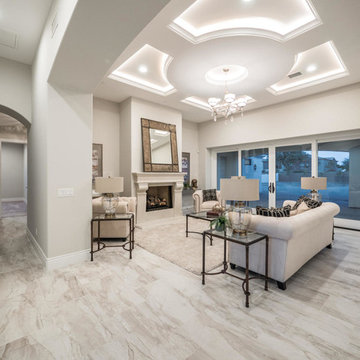
フェニックスにある高級な中くらいなトランジショナルスタイルのおしゃれなリビング (グレーの壁、大理石の床、標準型暖炉、コンクリートの暖炉まわり、テレビなし、グレーの床) の写真
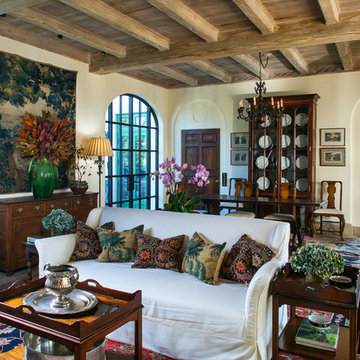
Photograph by Owen McGoldrick
マイアミにある高級な中くらいな地中海スタイルのおしゃれなリビング (コンクリートの暖炉まわり、ベージュの床、白い壁、コンクリートの床、標準型暖炉、テレビなし) の写真
マイアミにある高級な中くらいな地中海スタイルのおしゃれなリビング (コンクリートの暖炉まわり、ベージュの床、白い壁、コンクリートの床、標準型暖炉、テレビなし) の写真
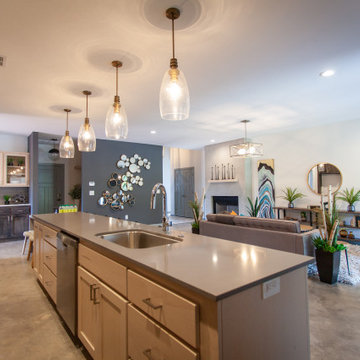
オクラホマシティにあるお手頃価格の中くらいなモダンスタイルのおしゃれなリビング (白い壁、コンクリートの床、標準型暖炉、コンクリートの暖炉まわり、テレビなし、ベージュの床) の写真
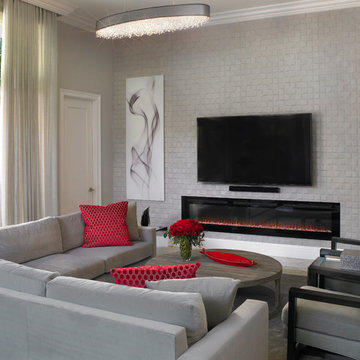
マイアミにある高級な中くらいなコンテンポラリースタイルのおしゃれな独立型リビング (ミュージックルーム、グレーの壁、大理石の床、横長型暖炉、コンクリートの暖炉まわり、壁掛け型テレビ、グレーの床) の写真
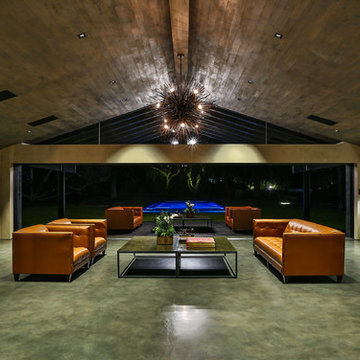
Modern living room by Burdge Architects and Associates in Malibu, CA.
Berlyn Photography
ロサンゼルスにあるコンテンポラリースタイルのおしゃれなリビング (ベージュの壁、コンクリートの床、横長型暖炉、コンクリートの暖炉まわり、壁掛け型テレビ、ベージュの床) の写真
ロサンゼルスにあるコンテンポラリースタイルのおしゃれなリビング (ベージュの壁、コンクリートの床、横長型暖炉、コンクリートの暖炉まわり、壁掛け型テレビ、ベージュの床) の写真
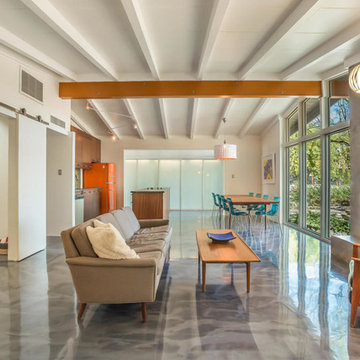
6-panel room divider in Silver frame finish with Milky glass creates a clean and contemporary backdrop for this modern minimalist living area, adjacent sitting room and kitchen.
リビング (コンクリートの暖炉まわり、コンクリートの床、大理石の床) の写真
9
