リビングロフト (コンクリートの暖炉まわり、木材の暖炉まわり、テレビなし) の写真
絞り込み:
資材コスト
並び替え:今日の人気順
写真 1〜20 枚目(全 208 枚)
1/5

Floating above the kitchen and family room, a mezzanine offers elevated views to the lake. It features a fireplace with cozy seating and a game table for family gatherings. Architecture and interior design by Pierre Hoppenot, Studio PHH Architects.

ミュンヘンにある巨大なモダンスタイルのおしゃれなリビング (白い壁、リノリウムの床、両方向型暖炉、コンクリートの暖炉まわり、テレビなし、グレーの床) の写真

ロサンゼルスにあるお手頃価格の小さなコンテンポラリースタイルのおしゃれなリビング (青い壁、カーペット敷き、標準型暖炉、木材の暖炉まわり、テレビなし) の写真
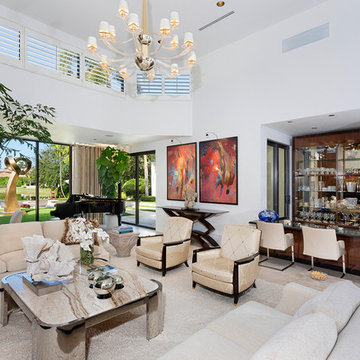
Architectural photography by ibi designs
マイアミにあるラグジュアリーな中くらいなコンテンポラリースタイルのおしゃれなリビング (白い壁、磁器タイルの床、テレビなし、ベージュの床、標準型暖炉、木材の暖炉まわり) の写真
マイアミにあるラグジュアリーな中くらいなコンテンポラリースタイルのおしゃれなリビング (白い壁、磁器タイルの床、テレビなし、ベージュの床、標準型暖炉、木材の暖炉まわり) の写真
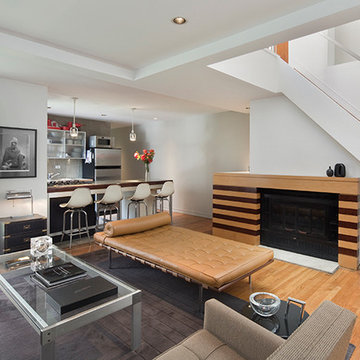
Living Room Kitchen looking at custom fireplace surround with hidden log storage. Custom stair rail and custom kitchen.
ニューヨークにある高級な小さなモダンスタイルのおしゃれなリビング (白い壁、淡色無垢フローリング、標準型暖炉、木材の暖炉まわり、テレビなし) の写真
ニューヨークにある高級な小さなモダンスタイルのおしゃれなリビング (白い壁、淡色無垢フローリング、標準型暖炉、木材の暖炉まわり、テレビなし) の写真

ローリーにある中くらいなトラディショナルスタイルのおしゃれなリビングロフト (ライブラリー、黄色い壁、無垢フローリング、標準型暖炉、木材の暖炉まわり、テレビなし) の写真
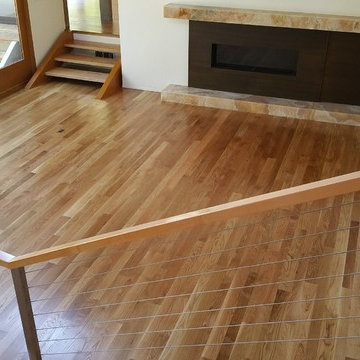
ロサンゼルスにある高級な中くらいなモダンスタイルのおしゃれなリビング (白い壁、淡色無垢フローリング、横長型暖炉、木材の暖炉まわり、テレビなし、茶色い床) の写真

F2FOTO
ニューヨークにある高級な広いラスティックスタイルのおしゃれなリビング (赤い壁、コンクリートの床、吊り下げ式暖炉、テレビなし、グレーの床、木材の暖炉まわり) の写真
ニューヨークにある高級な広いラスティックスタイルのおしゃれなリビング (赤い壁、コンクリートの床、吊り下げ式暖炉、テレビなし、グレーの床、木材の暖炉まわり) の写真
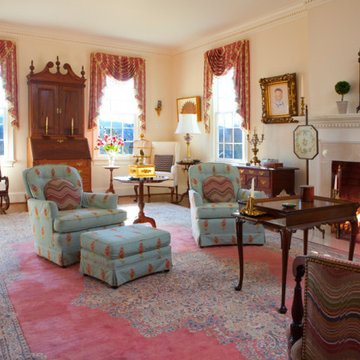
There is a dreamy quality about this stunning Federal period-style Charlottesville home that mentally transports one to faraway lands of blissful relaxation. Our studio preserved this romantic ambience by paying careful attention to detail in every room. We carefully assigned perfect spaces for the client’s treasured antiques and decor items. The foyer is a definitive highlight of the home, where the walls are faux-painted with continuous exterior views of the incredible mountains in the distance of this stately home. Cozy furnishings, beautiful window treatments, and exquisite rugs add an elegant, romantic touch.
Photography: Timothy Bell
---
Project designed by interior design studio Margery Wedderburn Interiors. They serve Northern Virginia areas including the D.C suburbs of Great Falls, McLean, Potomac, and Bethesda, along with Orlando and the rest of Central Florida.
For more about Margery Wedderburn interiors, see here: https://margerywedderburninteriors.com
To learn more about this project, see here:
https://margerywedderburninteriors.com/portfolio-page/federal-period-style-in-charlottesville-virginia/

Ryan Gamma Photography
タンパにある高級な広いコンテンポラリースタイルのおしゃれなリビング (白い壁、磁器タイルの床、横長型暖炉、コンクリートの暖炉まわり、テレビなし、グレーの床) の写真
タンパにある高級な広いコンテンポラリースタイルのおしゃれなリビング (白い壁、磁器タイルの床、横長型暖炉、コンクリートの暖炉まわり、テレビなし、グレーの床) の写真
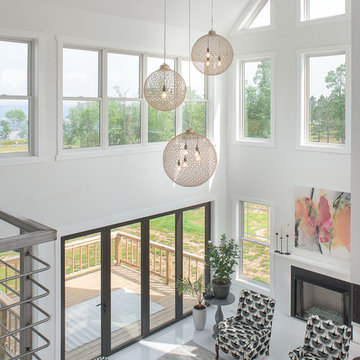
A few of The Farmhouse Features that make this design so special are the Custom Dawn D Totty Designed- Orb Light Fixtures, Wood Flooring, Steel Staircase, Commissioned painting, Redesigned & Reupholstered 3 chairs and french provincial pink velvet sofa. One of the most amazing features of The Farmhouse are the incredible 12' retracting doors that open right out onto a deck overlooking the Tennessee River!!
Photography by Meredith Heuer
ニューヨークにある中くらいなインダストリアルスタイルのおしゃれなリビング (白い壁、無垢フローリング、テレビなし、茶色い床、横長型暖炉、コンクリートの暖炉まわり) の写真
ニューヨークにある中くらいなインダストリアルスタイルのおしゃれなリビング (白い壁、無垢フローリング、テレビなし、茶色い床、横長型暖炉、コンクリートの暖炉まわり) の写真
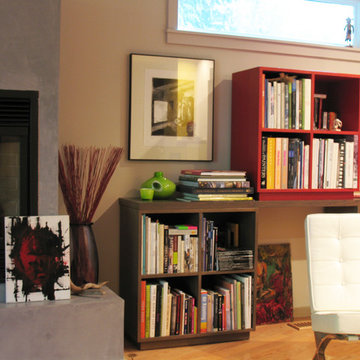
Surrounding oneself with books and art can be done in an informal way. The books are to be handled, read, mixed and referenced.
Photo: Milan Heger
シアトルにある低価格の小さなコンテンポラリースタイルのおしゃれなリビングロフト (ミュージックルーム、ベージュの壁、淡色無垢フローリング、標準型暖炉、コンクリートの暖炉まわり、テレビなし) の写真
シアトルにある低価格の小さなコンテンポラリースタイルのおしゃれなリビングロフト (ミュージックルーム、ベージュの壁、淡色無垢フローリング、標準型暖炉、コンクリートの暖炉まわり、テレビなし) の写真
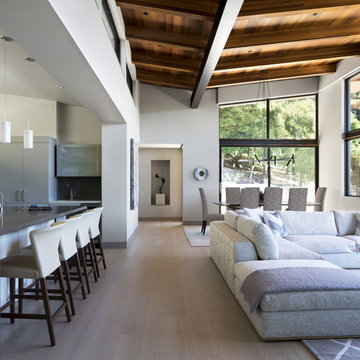
The kitchen, living and dining rooms feature fourteen-foot high ceilings with whitewashed hardwood floors over Warmboard radiant heating subfloor panels.
Paul Dyer Photography

A stylish loft in Greenwich Village we designed for a lovely young family. Adorned with artwork and unique woodwork, we gave this home a modern warmth.
With tailored Holly Hunt and Dennis Miller furnishings, unique Bocci and Ralph Pucci lighting, and beautiful custom pieces, the result was a warm, textured, and sophisticated interior.
Other features include a unique black fireplace surround, custom wood block room dividers, and a stunning Joel Perlman sculpture.
Project completed by New York interior design firm Betty Wasserman Art & Interiors, which serves New York City, as well as across the tri-state area and in The Hamptons.
For more about Betty Wasserman, click here: https://www.bettywasserman.com/
To learn more about this project, click here: https://www.bettywasserman.com/spaces/macdougal-manor/
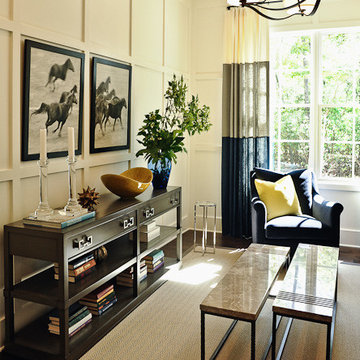
A smaller sitting area is dressed in grays, creams, and blues with full-length striped curtains, a dark gray sofa, and a dark blue sofa chair with a lovely addition of a vibrant yellow throw pillow. This room also showcases how to display two marble coffee tables.
Home designed by Aiken interior design firm, Nandina Home & Design. They serve Augusta, Georgia, as well as Columbia and Lexington, South Carolina.
For more about Nandina Home & Design, click here: https://nandinahome.com/
To learn more about this project, click here: http://nandinahome.com/portfolio/woodside-model-home/

Verschiedene Ausführungen von den unverwechselbaren Holzfurnierleuchten des dänischen Designers Tom Rossau.
他の地域にあるラグジュアリーな広いインダストリアルスタイルのおしゃれなリビング (茶色い壁、コンクリートの床、薪ストーブ、コンクリートの暖炉まわり、テレビなし、茶色い床) の写真
他の地域にあるラグジュアリーな広いインダストリアルスタイルのおしゃれなリビング (茶色い壁、コンクリートの床、薪ストーブ、コンクリートの暖炉まわり、テレビなし、茶色い床) の写真
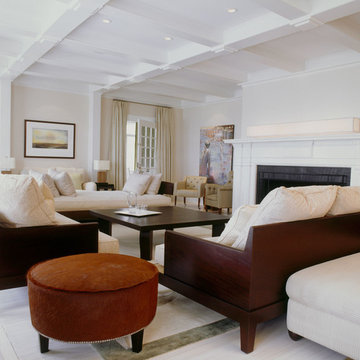
A tranquil color palette of neutrals, greens, and lavender was used to transform the estate into a glamorous and relaxing beachside home. The elegant arrangement of the colors, furniture, and pieces of art look natural and livable. The soft colors, fabrics, accessories, and art play all pull together to create this sophisticated home that also offers a lot of warmth and comfort.
Project completed by New York interior design firm Betty Wasserman Art & Interiors, which serves New York City, as well as across the tri-state area and in The Hamptons.
For more about Betty Wasserman, click here: https://www.bettywasserman.com/
To learn more about this project, click here: https://www.bettywasserman.com/spaces/hamptons-estate/
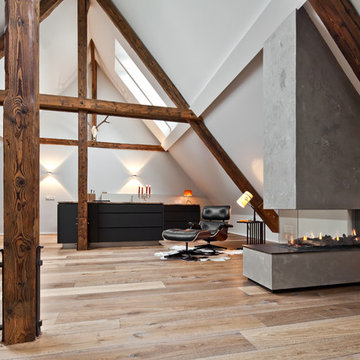
Moderner Gaskamin ausgestattet mit Holzimitaten. Dezente Betonspachtelung mit Einschlüssen. Blick vom Wohn- in den Küchenbereich. Auflagematerial Feuerungstisch: handverlesener Rohstahl in 9mm.
© Ofensetzerei Neugebauer Kaminmanufaktur
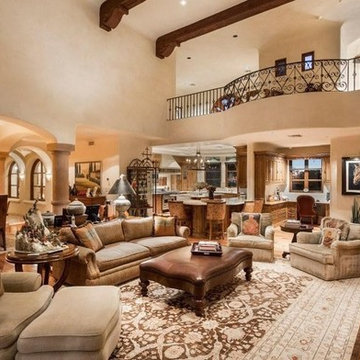
Our architects used exposed beams, corbels, arched entryways, pillars, wood floors and custom cabinetry to completely transform this space and it came out incredible if you ask us.
リビングロフト (コンクリートの暖炉まわり、木材の暖炉まわり、テレビなし) の写真
1