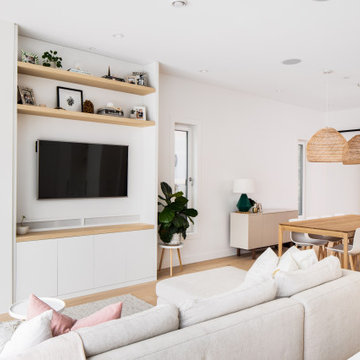巨大なリビングロフト (コンクリートの暖炉まわり、木材の暖炉まわり) の写真
絞り込み:
資材コスト
並び替え:今日の人気順
写真 1〜20 枚目(全 77 枚)
1/5

View from above. While we wish we had a hand in decorating it as well, happy to turn over the newly built penthouse to the new owners.
ボルチモアにあるラグジュアリーな巨大なコンテンポラリースタイルのおしゃれなリビングロフト (白い壁、濃色無垢フローリング、テレビなし、標準型暖炉、コンクリートの暖炉まわり、グレーの床) の写真
ボルチモアにあるラグジュアリーな巨大なコンテンポラリースタイルのおしゃれなリビングロフト (白い壁、濃色無垢フローリング、テレビなし、標準型暖炉、コンクリートの暖炉まわり、グレーの床) の写真

Our client’s charming cottage was no longer meeting the needs of their family. We needed to give them more space but not lose the quaint characteristics that make this little historic home so unique. So we didn’t go up, and we didn’t go wide, instead we took this master suite addition straight out into the backyard and maintained 100% of the original historic façade.
Master Suite
This master suite is truly a private retreat. We were able to create a variety of zones in this suite to allow room for a good night’s sleep, reading by a roaring fire, or catching up on correspondence. The fireplace became the real focal point in this suite. Wrapped in herringbone whitewashed wood planks and accented with a dark stone hearth and wood mantle, we can’t take our eyes off this beauty. With its own private deck and access to the backyard, there is really no reason to ever leave this little sanctuary.
Master Bathroom
The master bathroom meets all the homeowner’s modern needs but has plenty of cozy accents that make it feel right at home in the rest of the space. A natural wood vanity with a mixture of brass and bronze metals gives us the right amount of warmth, and contrasts beautifully with the off-white floor tile and its vintage hex shape. Now the shower is where we had a little fun, we introduced the soft matte blue/green tile with satin brass accents, and solid quartz floor (do you see those veins?!). And the commode room is where we had a lot fun, the leopard print wallpaper gives us all lux vibes (rawr!) and pairs just perfectly with the hex floor tile and vintage door hardware.
Hall Bathroom
We wanted the hall bathroom to drip with vintage charm as well but opted to play with a simpler color palette in this space. We utilized black and white tile with fun patterns (like the little boarder on the floor) and kept this room feeling crisp and bright.
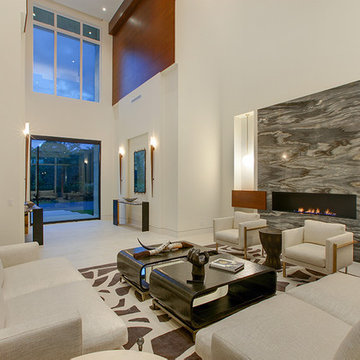
This contemporary home in Jupiter, FL combines clean lines and smooth textures to create a sleek space while incorporate modern accents. The modern detail in the home make the space a sophisticated retreat. With modern floating stairs, bold area rugs, and modern artwork, this home makes a statement.

Tile:
Regoli by Marca Corona
ミネアポリスにある高級な巨大なコンテンポラリースタイルのおしゃれなリビング (白い壁、横長型暖炉、コンクリートの暖炉まわり、壁掛け型テレビ、ベージュの床、板張り壁) の写真
ミネアポリスにある高級な巨大なコンテンポラリースタイルのおしゃれなリビング (白い壁、横長型暖炉、コンクリートの暖炉まわり、壁掛け型テレビ、ベージュの床、板張り壁) の写真

Fotografo: Vito Corvasce
ローマにある巨大なコンテンポラリースタイルのおしゃれなリビング (白い壁、無垢フローリング、コーナー設置型暖炉、木材の暖炉まわり、埋込式メディアウォール) の写真
ローマにある巨大なコンテンポラリースタイルのおしゃれなリビング (白い壁、無垢フローリング、コーナー設置型暖炉、木材の暖炉まわり、埋込式メディアウォール) の写真
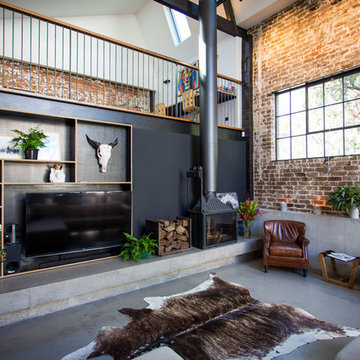
Modern living area: the exposed brick gives the room a rustic feel contrasted with the modernity of the polished cement flooring and furnishings.
シドニーにある巨大なインダストリアルスタイルのおしゃれなリビングロフト (黒い壁、コンクリートの床、コーナー設置型暖炉、コンクリートの暖炉まわり、埋込式メディアウォール) の写真
シドニーにある巨大なインダストリアルスタイルのおしゃれなリビングロフト (黒い壁、コンクリートの床、コーナー設置型暖炉、コンクリートの暖炉まわり、埋込式メディアウォール) の写真
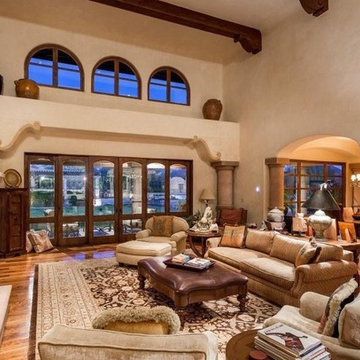
Our architects used exposed beams, corbels, arched entryways, pillars, wood floors and custom cabinetry to completely transform this space and it came out incredible if you ask us.
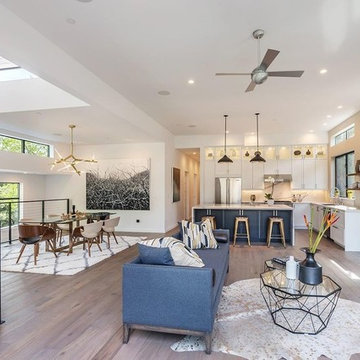
サンフランシスコにある高級な巨大なコンテンポラリースタイルのおしゃれなリビングロフト (グレーの壁、無垢フローリング、標準型暖炉、コンクリートの暖炉まわり、壁掛け型テレビ) の写真

Welcome to The Farmhouse Living room !
Here is the list of all the custom Designed by Dawn D Totty Features-
ALL Custom- Wood Flooring, Steel Staircase, two redesigned & reupholstered vintage black & white recliners, flamingo velvet sofa, dining room table, cocktail table, wall mirror & commissioned abstract painting. P.S. The star of the show is The Farmhouse Cat, BooBoo Kitty!
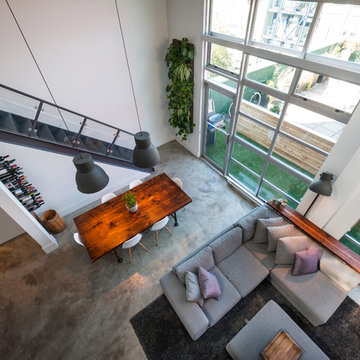
Dan Stone - Stone Photo
バンクーバーにあるお手頃価格の巨大なインダストリアルスタイルのおしゃれなリビングロフト (白い壁、コンクリートの床、標準型暖炉、木材の暖炉まわり、壁掛け型テレビ) の写真
バンクーバーにあるお手頃価格の巨大なインダストリアルスタイルのおしゃれなリビングロフト (白い壁、コンクリートの床、標準型暖炉、木材の暖炉まわり、壁掛け型テレビ) の写真
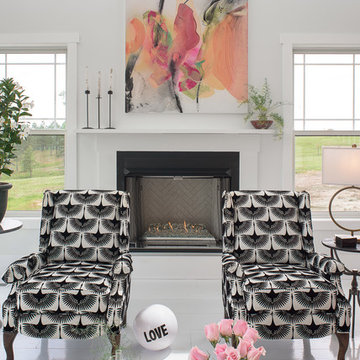
The Farmhouse Living room Design is just full of beautiful custom features designed by Dawn D Totty Designs.
This light and bright all glass living room sets the stage for a simply elegant space with a mixture of bold yet fun textiles used here in the two matching custom designed vintage recliners and commissioned wall art above the unique all glass beaded fireplace! An antique French mirrored tray with vintage beakers filled with delicate ferns creates a soft and beautiful conversation starter.
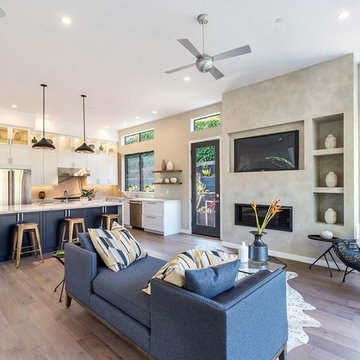
サンフランシスコにある高級な巨大なコンテンポラリースタイルのおしゃれなリビングロフト (グレーの壁、無垢フローリング、標準型暖炉、コンクリートの暖炉まわり、壁掛け型テレビ) の写真
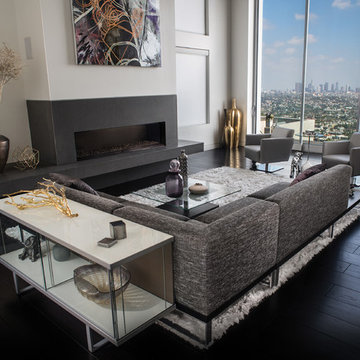
Tucked in the hills overlooking L.A. is the home of a bi-coastal PerLora customer. This Italian inspired living room is decorated in a neutral palate to ensure that the view remains the focal point. Designed for entertaining or just relaxing, the client chooses to use punches of color in the artwork and accent pieces. The storage unit made of aluminum , tempered glass and lacquered wood highlights their glass collection.The custom-sized area rug adds warmth to the room.

ミュンヘンにある巨大なモダンスタイルのおしゃれなリビング (白い壁、リノリウムの床、両方向型暖炉、コンクリートの暖炉まわり、テレビなし、グレーの床) の写真
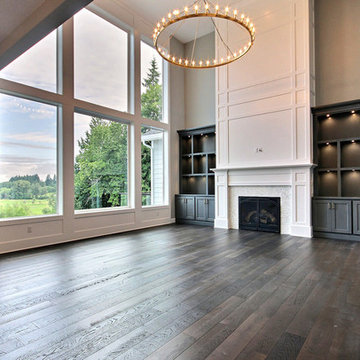
ポートランドにあるラグジュアリーな巨大なトラディショナルスタイルのおしゃれなリビング (ベージュの壁、濃色無垢フローリング、標準型暖炉、木材の暖炉まわり、壁掛け型テレビ、茶色い床) の写真
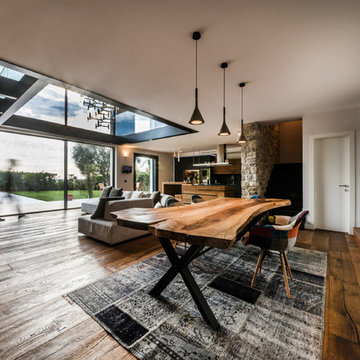
Fotografo: Vito Corvasce
ローマにある巨大なコンテンポラリースタイルのおしゃれなリビング (白い壁、無垢フローリング、木材の暖炉まわり、埋込式メディアウォール、コーナー設置型暖炉) の写真
ローマにある巨大なコンテンポラリースタイルのおしゃれなリビング (白い壁、無垢フローリング、木材の暖炉まわり、埋込式メディアウォール、コーナー設置型暖炉) の写真

Our client’s charming cottage was no longer meeting the needs of their family. We needed to give them more space but not lose the quaint characteristics that make this little historic home so unique. So we didn’t go up, and we didn’t go wide, instead we took this master suite addition straight out into the backyard and maintained 100% of the original historic façade.
Master Suite
This master suite is truly a private retreat. We were able to create a variety of zones in this suite to allow room for a good night’s sleep, reading by a roaring fire, or catching up on correspondence. The fireplace became the real focal point in this suite. Wrapped in herringbone whitewashed wood planks and accented with a dark stone hearth and wood mantle, we can’t take our eyes off this beauty. With its own private deck and access to the backyard, there is really no reason to ever leave this little sanctuary.
Master Bathroom
The master bathroom meets all the homeowner’s modern needs but has plenty of cozy accents that make it feel right at home in the rest of the space. A natural wood vanity with a mixture of brass and bronze metals gives us the right amount of warmth, and contrasts beautifully with the off-white floor tile and its vintage hex shape. Now the shower is where we had a little fun, we introduced the soft matte blue/green tile with satin brass accents, and solid quartz floor (do you see those veins?!). And the commode room is where we had a lot fun, the leopard print wallpaper gives us all lux vibes (rawr!) and pairs just perfectly with the hex floor tile and vintage door hardware.
Hall Bathroom
We wanted the hall bathroom to drip with vintage charm as well but opted to play with a simpler color palette in this space. We utilized black and white tile with fun patterns (like the little boarder on the floor) and kept this room feeling crisp and bright.
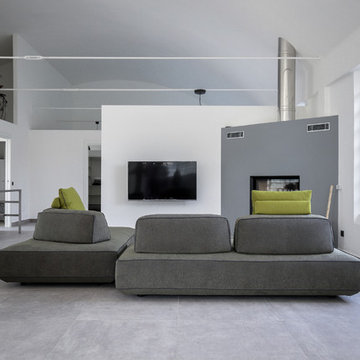
Karin Signorini Torrigiani
ミラノにある巨大なインダストリアルスタイルのおしゃれなリビングロフト (白い壁、磁器タイルの床、コーナー設置型暖炉、コンクリートの暖炉まわり、壁掛け型テレビ) の写真
ミラノにある巨大なインダストリアルスタイルのおしゃれなリビングロフト (白い壁、磁器タイルの床、コーナー設置型暖炉、コンクリートの暖炉まわり、壁掛け型テレビ) の写真
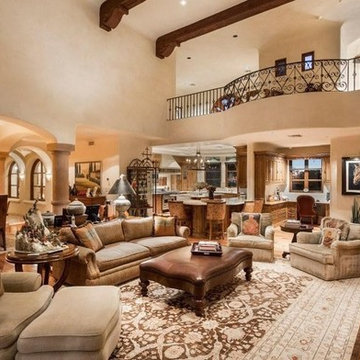
Our architects used exposed beams, corbels, arched entryways, pillars, wood floors and custom cabinetry to completely transform this space and it came out incredible if you ask us.
巨大なリビングロフト (コンクリートの暖炉まわり、木材の暖炉まわり) の写真
1
