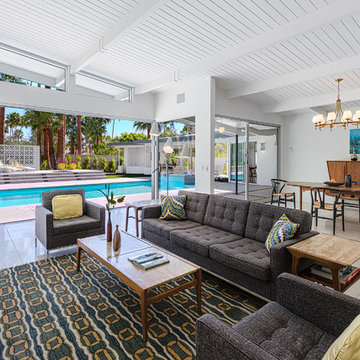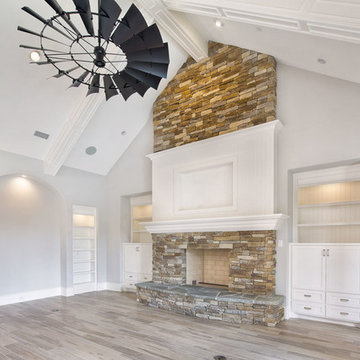リビング (レンガの暖炉まわり、内蔵型テレビ) の写真
絞り込み:
資材コスト
並び替え:今日の人気順
写真 101〜120 枚目(全 461 枚)
1/3
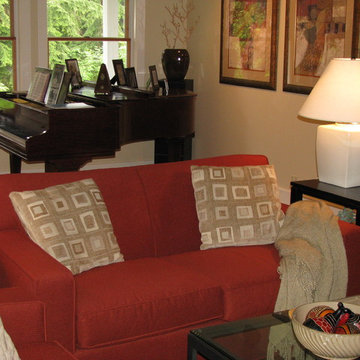
The music room was carved out of the far end of the living room. A antique baby grand piano covered with family photos lends a nice country house feeling to the space. A tall stereo speaker is used as a pedestal for the pottery vase and the dried Manzanita branch which adds a natural, sculptural presence to the room.
Austin-Murphy Design
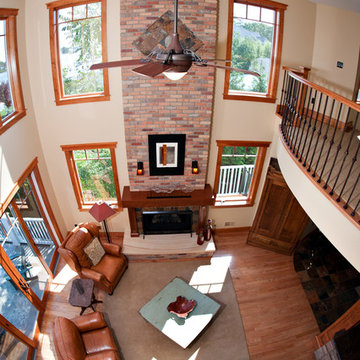
Hancock & Moore Leather Chairs
Wesley Hall Sofa
Lexington Table
Casablanca Ceiling Fan
Wooden Balcony with Wrought Iron Spindles
Benjamin Moore Paints
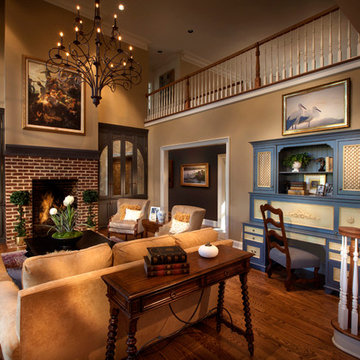
Peter Leach Photography
Premier Custom-Built Cabinetry
他の地域にある広いトラディショナルスタイルのおしゃれなLDK (ベージュの壁、無垢フローリング、標準型暖炉、レンガの暖炉まわり、内蔵型テレビ、茶色い床) の写真
他の地域にある広いトラディショナルスタイルのおしゃれなLDK (ベージュの壁、無垢フローリング、標準型暖炉、レンガの暖炉まわり、内蔵型テレビ、茶色い床) の写真
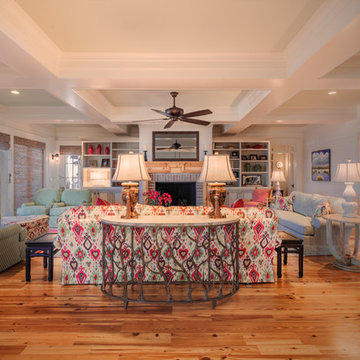
Greg Butler
チャールストンにあるラグジュアリーな広いトラディショナルスタイルのおしゃれなLDK (白い壁、無垢フローリング、標準型暖炉、レンガの暖炉まわり、内蔵型テレビ) の写真
チャールストンにあるラグジュアリーな広いトラディショナルスタイルのおしゃれなLDK (白い壁、無垢フローリング、標準型暖炉、レンガの暖炉まわり、内蔵型テレビ) の写真
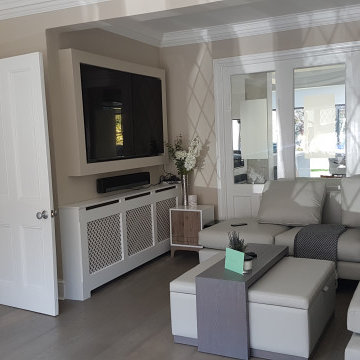
エセックスにあるお手頃価格の中くらいなコンテンポラリースタイルのおしゃれな独立型リビング (グレーの壁、濃色無垢フローリング、レンガの暖炉まわり、内蔵型テレビ、グレーの床、壁紙) の写真
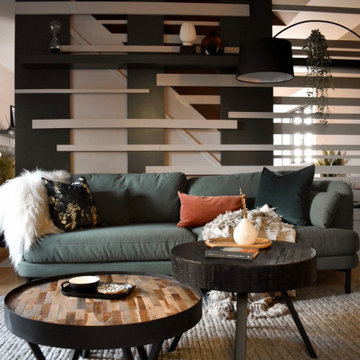
Originally this space had open banisters on either side of the staircase. We removed all the banisters, built a solid wall in the kitchen area and created a bespoke design that we had our joiner create on the living room side. We wanted to make a real design feature of this wall, so we created a mix of vertical and horizontal wooden panels some sitting behind and some sitting in front, using the 2 main wall colours in the space. It was important for us to disguise the stairs enough but to also allow light in from the kitchen and create a practical but beautiful shelf element. The green, blacks and burnt orange in the textiles create a lovely colour pop and an added aspect to the design.
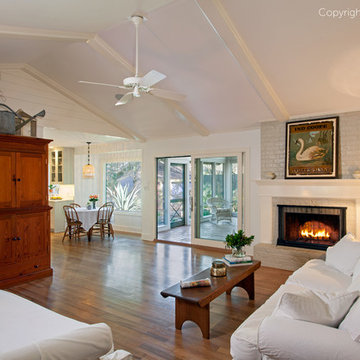
A new sliding French door--8 feet wide--provides a strong connection between the outdoor room and the Living Room.
Living Room was renovated, including new fireplace surround, new flooring, new siding at gables, painting beams and ceiling.
Round table is the breakfast bay addition. See kitchen in another of my projects.
Construction by CG&S
Photography by Tommy Kile
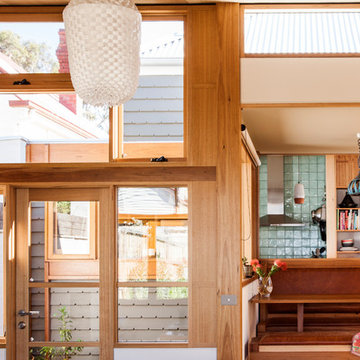
Architect, Newcastle, Emily Wright, Nancybird, wood, airy, contemporary, timber, earthy, mid century modern, Living space with polished concrete floors, a built in fireplace and purpose-built shelving for indoor plants to catch the northern sunlight. Timber framed windows border an internal courtyard that provides natural light, polished concrete floors to the sunken living. Dining space with built-in timber furniture and custom leather seating.
Kitchen in the distance. Timber open shelving and cabinets in the kitchen. Hand made sky blue ceramic tiles line the cooktop splash back. Stand alone cooktop. Carrara Marble benchtop, timber floor boards, hand made tiles, timber kitchen, open shelving, blackboard, walk-in pantry, stainless steel appliances
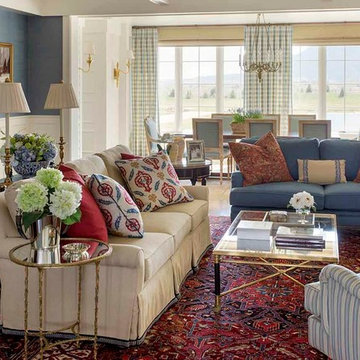
A casual living room which opens to the more casual dining porch in the background. This home was designed to feel like an old estate that had been added onto throughout the years. The dining porch, which is fully enclosed was designed to look like a once open porch area. Eric Roth Photography
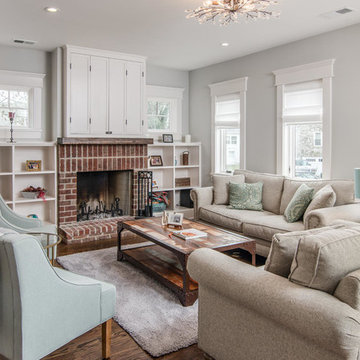
A TV is discreetly hidden in a custom cabinet above the fireplace.
ナッシュビルにある高級な広いトラディショナルスタイルのおしゃれなリビングのホームバー (グレーの壁、無垢フローリング、標準型暖炉、レンガの暖炉まわり、内蔵型テレビ、茶色い床) の写真
ナッシュビルにある高級な広いトラディショナルスタイルのおしゃれなリビングのホームバー (グレーの壁、無垢フローリング、標準型暖炉、レンガの暖炉まわり、内蔵型テレビ、茶色い床) の写真
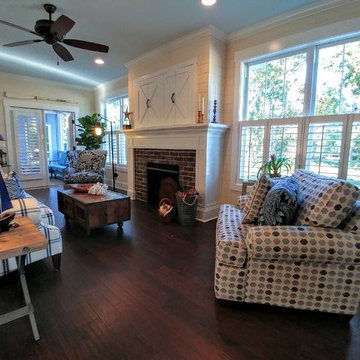
Mark Ballard
ウィルミントンにある高級な中くらいなトラディショナルスタイルのおしゃれなLDK (ベージュの壁、濃色無垢フローリング、標準型暖炉、レンガの暖炉まわり、内蔵型テレビ) の写真
ウィルミントンにある高級な中くらいなトラディショナルスタイルのおしゃれなLDK (ベージュの壁、濃色無垢フローリング、標準型暖炉、レンガの暖炉まわり、内蔵型テレビ) の写真
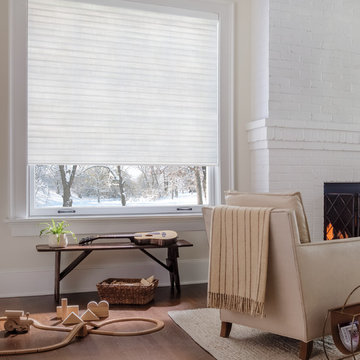
ヒューストンにある中くらいなトランジショナルスタイルのおしゃれなリビング (ベージュの壁、無垢フローリング、標準型暖炉、レンガの暖炉まわり、内蔵型テレビ、茶色い床) の写真
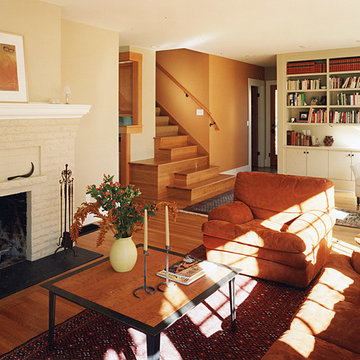
シアトルにある中くらいなトラディショナルスタイルのおしゃれな独立型リビング (ライブラリー、ベージュの壁、無垢フローリング、標準型暖炉、レンガの暖炉まわり、内蔵型テレビ) の写真
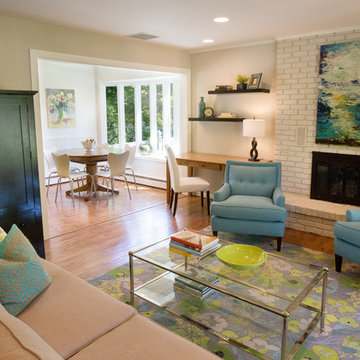
Jennifer Mayo Studios
グランドラピッズにあるお手頃価格の中くらいなミッドセンチュリースタイルのおしゃれな独立型リビング (ベージュの壁、無垢フローリング、標準型暖炉、レンガの暖炉まわり、内蔵型テレビ) の写真
グランドラピッズにあるお手頃価格の中くらいなミッドセンチュリースタイルのおしゃれな独立型リビング (ベージュの壁、無垢フローリング、標準型暖炉、レンガの暖炉まわり、内蔵型テレビ) の写真
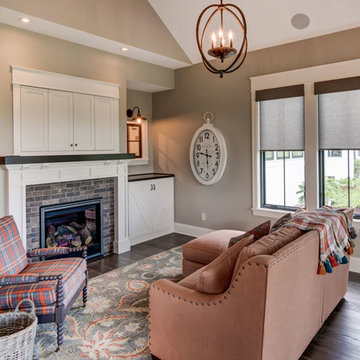
The warm color of the couch along with the accent chair brings this space to life. The room has a great source of natural light. Two windows overlook the study on the other side which brings in more light into the room.
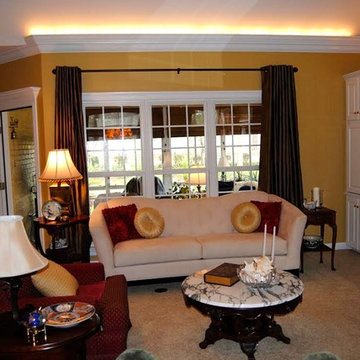
This traditional living room melds the owners heirloom antiques with more contemporary pieces for an update look. A sun-room was previously enclosed, creating an awkward interior window. But rather than loose the natural light provide by the window, the sofa was placed in front of it ans treated as though it sill divided the room from the outside elements.
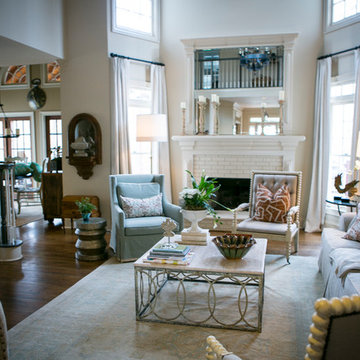
Lisa Konz Photography
アトランタにある高級な広いトランジショナルスタイルのおしゃれなリビング (ベージュの壁、無垢フローリング、標準型暖炉、レンガの暖炉まわり、内蔵型テレビ) の写真
アトランタにある高級な広いトランジショナルスタイルのおしゃれなリビング (ベージュの壁、無垢フローリング、標準型暖炉、レンガの暖炉まわり、内蔵型テレビ) の写真
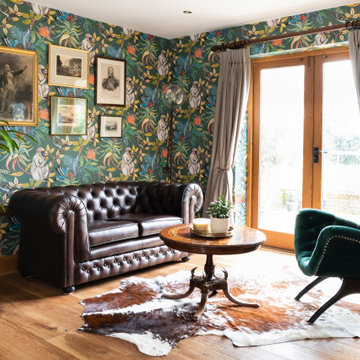
A cosy living room and eclectic bar area seamlessly merged, through the use of a simple yet effective colour palette and furniture placement.
The bar was a bespoke design and placed in such away that the architectural features, which were dividing the room, would be incorporated and therefore no longer be predominant.
The period beams, on the walls, were further enhanced by setting them against a contemporary colour, and wallpaper, with the wood element carried through to the new floor and bar.
リビング (レンガの暖炉まわり、内蔵型テレビ) の写真
6
