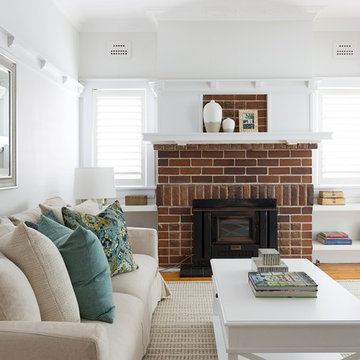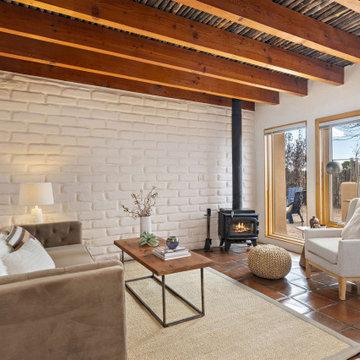小さなリビング (レンガの暖炉まわり、茶色い床、オレンジの床) の写真
絞り込み:
資材コスト
並び替え:今日の人気順
写真 1〜20 枚目(全 361 枚)
1/5

コーンウォールにあるお手頃価格の小さなエクレクティックスタイルのおしゃれなリビング (ベージュの壁、無垢フローリング、薪ストーブ、レンガの暖炉まわり、壁掛け型テレビ、茶色い床、表し梁) の写真
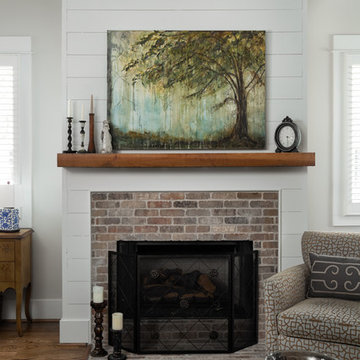
New home construction in Homewood Alabama photographed for Willow Homes, Willow Design Studio, and Triton Stone Group by Birmingham Alabama based architectural and interiors photographer Tommy Daspit. You can see more of his work at http://tommydaspit.com
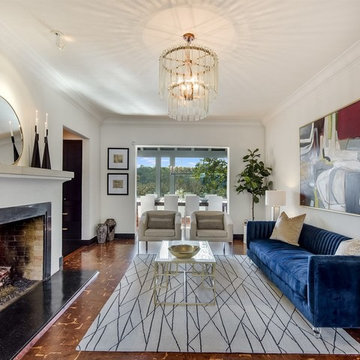
We loved giving this historic home a bit of glam.
オースティンにある小さな地中海スタイルのおしゃれなリビング (白い壁、無垢フローリング、標準型暖炉、茶色い床、レンガの暖炉まわり、青いソファ) の写真
オースティンにある小さな地中海スタイルのおしゃれなリビング (白い壁、無垢フローリング、標準型暖炉、茶色い床、レンガの暖炉まわり、青いソファ) の写真

A crisp and consistent color scheme and composition creates an airy, unified mood throughout the diminutive 13' x 13' living room. Dark hardwood floors add warmth and contrast. We added thick moldings to architecturally enhance the house.
Gauzy cotton Roman shades dress new hurricane-proof windows and coax additional natural light into the home. Because of their versatility, pairs of furniture instead of single larger pieces are used throughout the home. This helps solve the space problem because these smaller pieces can be moved and stored easily.
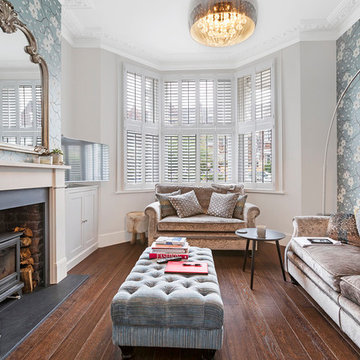
ロンドンにある高級な小さなトランジショナルスタイルのおしゃれなリビング (グレーの壁、薪ストーブ、レンガの暖炉まわり、茶色い床、濃色無垢フローリング、据え置き型テレビ) の写真
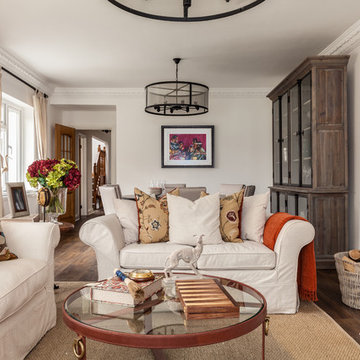
Simon Maxwell
バッキンガムシャーにある小さなカントリー風のおしゃれなリビング (ベージュの壁、濃色無垢フローリング、薪ストーブ、レンガの暖炉まわり、茶色い床) の写真
バッキンガムシャーにある小さなカントリー風のおしゃれなリビング (ベージュの壁、濃色無垢フローリング、薪ストーブ、レンガの暖炉まわり、茶色い床) の写真
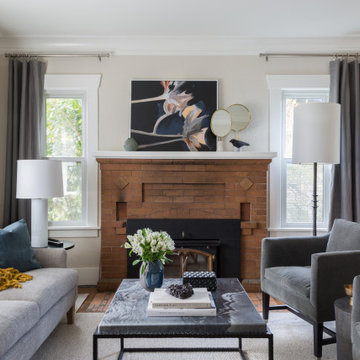
Living room with original craftsman elements and updated furniture
シアトルにあるお手頃価格の小さなトランジショナルスタイルのおしゃれなリビング (ベージュの壁、無垢フローリング、標準型暖炉、レンガの暖炉まわり、テレビなし、茶色い床) の写真
シアトルにあるお手頃価格の小さなトランジショナルスタイルのおしゃれなリビング (ベージュの壁、無垢フローリング、標準型暖炉、レンガの暖炉まわり、テレビなし、茶色い床) の写真
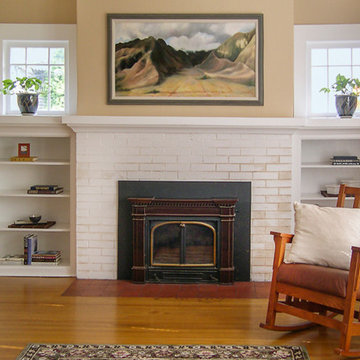
シアトルにある小さなトラディショナルスタイルのおしゃれなリビング (ベージュの壁、淡色無垢フローリング、標準型暖炉、レンガの暖炉まわり、茶色い床) の写真
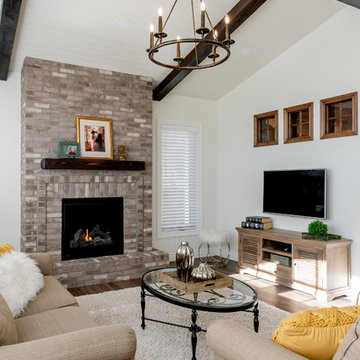
DM Images
他の地域にある高級な小さなトラディショナルスタイルのおしゃれなリビング (白い壁、クッションフロア、標準型暖炉、レンガの暖炉まわり、壁掛け型テレビ、茶色い床) の写真
他の地域にある高級な小さなトラディショナルスタイルのおしゃれなリビング (白い壁、クッションフロア、標準型暖炉、レンガの暖炉まわり、壁掛け型テレビ、茶色い床) の写真

シカゴにあるお手頃価格の小さなトランジショナルスタイルのおしゃれなリビング (白い壁、濃色無垢フローリング、標準型暖炉、レンガの暖炉まわり、テレビなし、茶色い床、レンガ壁) の写真

This 1956 John Calder Mackay home had been poorly renovated in years past. We kept the 1400 sqft footprint of the home, but re-oriented and re-imagined the bland white kitchen to a midcentury olive green kitchen that opened up the sight lines to the wall of glass facing the rear yard. We chose materials that felt authentic and appropriate for the house: handmade glazed ceramics, bricks inspired by the California coast, natural white oaks heavy in grain, and honed marbles in complementary hues to the earth tones we peppered throughout the hard and soft finishes. This project was featured in the Wall Street Journal in April 2022.
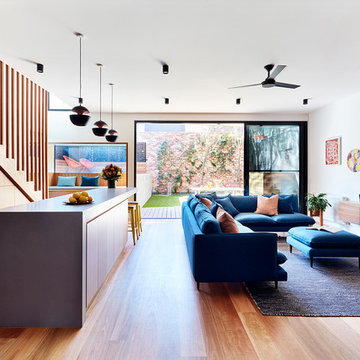
Rhiannon Slatter
メルボルンにあるお手頃価格の小さなコンテンポラリースタイルのおしゃれなLDK (無垢フローリング、両方向型暖炉、レンガの暖炉まわり、茶色い床、白い壁、壁掛け型テレビ) の写真
メルボルンにあるお手頃価格の小さなコンテンポラリースタイルのおしゃれなLDK (無垢フローリング、両方向型暖炉、レンガの暖炉まわり、茶色い床、白い壁、壁掛け型テレビ) の写真
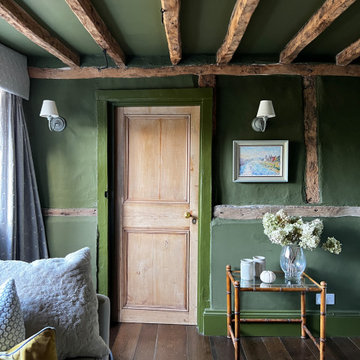
This room dates from 1610 and was part of the thatched cottage that forms the original section of this house. The black-painted beams have been gently taken back to their original raw wood, which now sings thanks to the green paint on walls and ceiling - Farrow & Ball's Bancha.
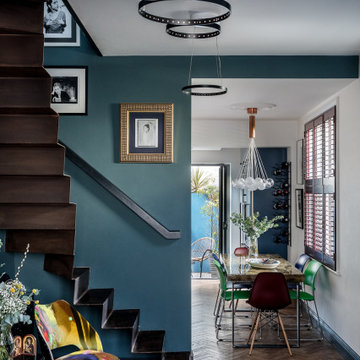
Bespoke folded metal staircase, dark inchyra blue walls, black and white photography from Rock Archive, mid-century cocktail chairs reupholstered in a bold and colourful print fabric by Timorous Beasties, reclaimed oak parquet floor, claret red plantation shutters, bespoke concrete dining table and a mix of Eames and Jasper Morrison dining chairs. Glass and copper chandelier by Studio It.
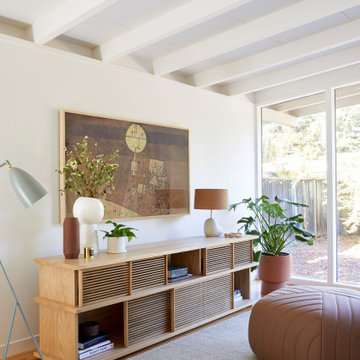
This 1956 John Calder Mackay home had been poorly renovated in years past. We kept the 1400 sqft footprint of the home, but re-oriented and re-imagined the bland white kitchen to a midcentury olive green kitchen that opened up the sight lines to the wall of glass facing the rear yard. We chose materials that felt authentic and appropriate for the house: handmade glazed ceramics, bricks inspired by the California coast, natural white oaks heavy in grain, and honed marbles in complementary hues to the earth tones we peppered throughout the hard and soft finishes. This project was featured in the Wall Street Journal in April 2022.
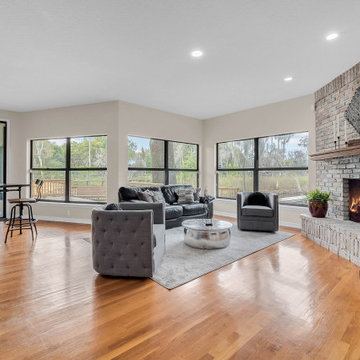
We completely updated this home from the outside to the inside. Every room was touched because the owner wanted to make it very sell-able. Our job was to lighten, brighten and do as many updates as we could on a shoe string budget. We started with the outside and we cleared the lakefront so that the lakefront view was open to the house. We also trimmed the large trees in the front and really opened the house up, before we painted the home and freshen up the landscaping. Inside we painted the house in a white duck color and updated the existing wood trim to a modern white color. We also installed shiplap on the TV wall and white washed the existing Fireplace brick. We installed lighting over the kitchen soffit as well as updated the can lighting. We then updated all 3 bathrooms. We finished it off with custom barn doors in the newly created office as well as the master bedroom. We completed the look with custom furniture!
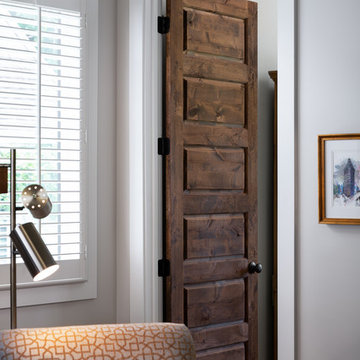
New home construction in Homewood Alabama photographed for Willow Homes, Willow Design Studio, and Triton Stone Group by Birmingham Alabama based architectural and interiors photographer Tommy Daspit. You can see more of his work at http://tommydaspit.com
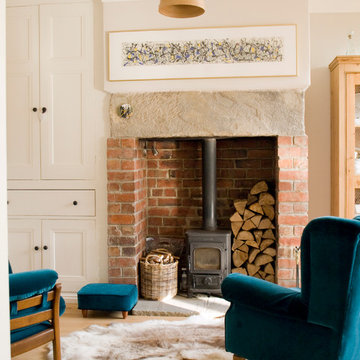
Sitting area incorporating a wood-burning stove set within the original chimney breast.
マンチェスターにあるお手頃価格の小さなコンテンポラリースタイルのおしゃれなLDK (ベージュの壁、無垢フローリング、薪ストーブ、レンガの暖炉まわり、テレビなし、茶色い床) の写真
マンチェスターにあるお手頃価格の小さなコンテンポラリースタイルのおしゃれなLDK (ベージュの壁、無垢フローリング、薪ストーブ、レンガの暖炉まわり、テレビなし、茶色い床) の写真
小さなリビング (レンガの暖炉まわり、茶色い床、オレンジの床) の写真
1
