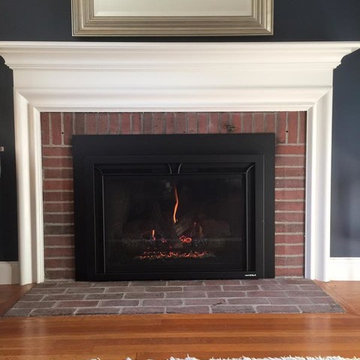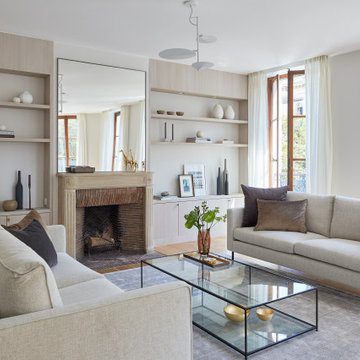リビング (レンガの暖炉まわり、コンクリートの暖炉まわり、緑の床、白い床) の写真
絞り込み:
資材コスト
並び替え:今日の人気順
写真 1〜20 枚目(全 489 枚)
1/5
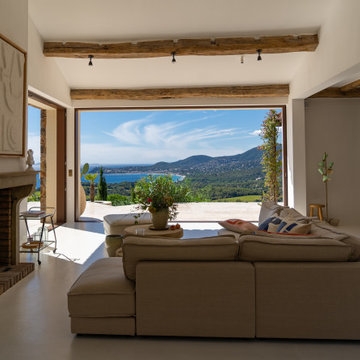
Maison neuve avec de l'ancien
マルセイユにある高級な広い地中海スタイルのおしゃれなLDK (コンクリートの床、標準型暖炉、レンガの暖炉まわり、白い床、表し梁) の写真
マルセイユにある高級な広い地中海スタイルのおしゃれなLDK (コンクリートの床、標準型暖炉、レンガの暖炉まわり、白い床、表し梁) の写真
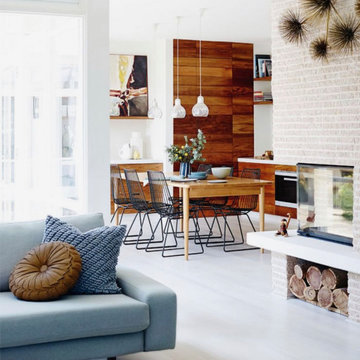
Open Living Room connected to kitchen and dining areas with a 2-way fireplace.
メルボルンにある高級な中くらいなコンテンポラリースタイルのおしゃれなLDK (白い壁、淡色無垢フローリング、コーナー設置型暖炉、レンガの暖炉まわり、埋込式メディアウォール、白い床、レンガ壁) の写真
メルボルンにある高級な中くらいなコンテンポラリースタイルのおしゃれなLDK (白い壁、淡色無垢フローリング、コーナー設置型暖炉、レンガの暖炉まわり、埋込式メディアウォール、白い床、レンガ壁) の写真
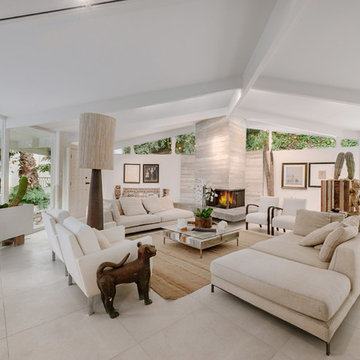
ロサンゼルスにあるラグジュアリーな巨大なミッドセンチュリースタイルのおしゃれなリビング (白い壁、両方向型暖炉、コンクリートの暖炉まわり、テレビなし、白い床) の写真
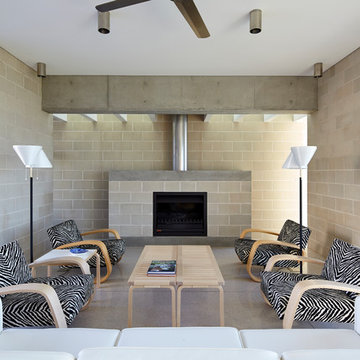
Porebski Architects, Beach House 2.
Concrete block walls and terrazzo floors are brought inside to accentuate the indoor outdoor fell. A skylight with baffles is located over the fireplace to bring light in a create a visual effect on the wall.
Hydronic underfloor heating is connected to the sea water geothermal regulation system designed into the house.
Photo: Conor Quinn
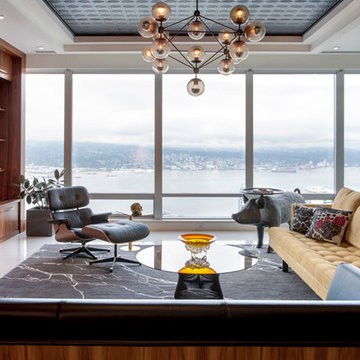
The redesign of this 2400sqft condo allowed mango to stray from our usual modest home renovation and play! Our client directed us to ‘Make it AWESOME!’ and reflective of its downtown location.
Ecologically, it hurt to gut a 3-year-old condo, but…… partitions, kitchen boxes, appliances, plumbing layout and toilets retained; all finishes, entry closet, partial dividing wall and lifeless fireplace demolished.
Marcel Wanders’ whimsical, timeless style & my client’s Tibetan collection inspired our design & palette of black, white, yellow & brushed bronze. Marcel’s wallpaper, furniture & lighting are featured throughout, along with Patricia Arquiola’s embossed tiles and lighting by Tom Dixon and Roll&Hill.
The rosewood prominent in the Shangri-La’s common areas suited our design; our local millworker used fsc rosewood veneers. Features include a rolling art piece hiding the tv, a bench nook at the front door and charcoal-stained wood walls inset with art. Ceaserstone countertops and fixtures from Watermark, Kohler & Zucchetti compliment the cabinetry.
A white concrete floor provides a clean, unifying base. Ceiling drops, inset with charcoal-painted embossed tin, define areas along with rugs by East India & FLOR. In the transition space is a Solus ethanol-based firebox.
Furnishings: Living Space, Inform, Mint Interiors & Provide
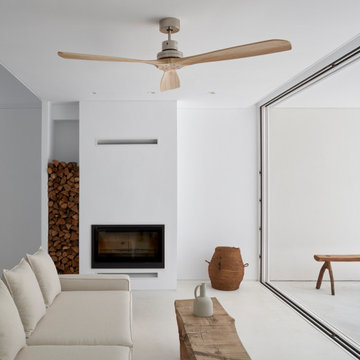
The interior of the house continues the theme of minimalism and open space, with a bright and airy living room and dining area. The walls are painted white, with large windows allowing natural light to flood the space. The furniture is sleek and modern, with clean lines and neutral colors to complement the white walls. The open floor plan allows for seamless flow between the living room, dining area, and kitchen, creating a sense of spaciousness and continuity. The centerpiece of the living room is the modern fireplace, which adds warmth and coziness to the space. The fireplace is made of white concrete, with a clean and minimalist design that blends seamlessly with the overall aesthetic of the house. The choice of white and neutral tones gives the space a sense of calm and serenity, making it the perfect place to relax and unwind.
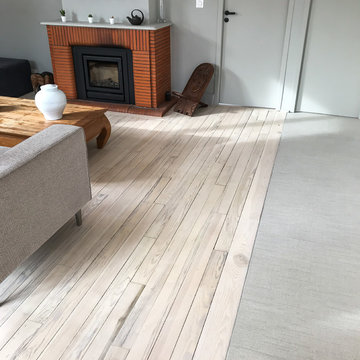
OUVRAGE Conception
ボルドーにあるお手頃価格の中くらいなビーチスタイルのおしゃれなLDK (グレーの壁、塗装フローリング、標準型暖炉、レンガの暖炉まわり、壁掛け型テレビ、白い床) の写真
ボルドーにあるお手頃価格の中くらいなビーチスタイルのおしゃれなLDK (グレーの壁、塗装フローリング、標準型暖炉、レンガの暖炉まわり、壁掛け型テレビ、白い床) の写真

Room designed by Debra Geller Interior Design in East Hampton, NY features a large accent wall clad with reclaimed Wyoming snow fence planks from Centennial Woods.
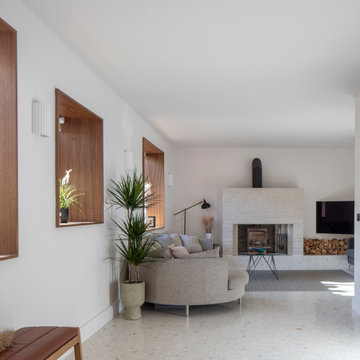
他の地域にある低価格の中くらいなコンテンポラリースタイルのおしゃれなリビング (白い壁、大理石の床、薪ストーブ、レンガの暖炉まわり、埋込式メディアウォール、白い床) の写真

Mid-Century Modern Restoration
ミネアポリスにある高級な中くらいなミッドセンチュリースタイルのおしゃれなLDK (白い壁、コーナー設置型暖炉、レンガの暖炉まわり、白い床、表し梁、板張り壁) の写真
ミネアポリスにある高級な中くらいなミッドセンチュリースタイルのおしゃれなLDK (白い壁、コーナー設置型暖炉、レンガの暖炉まわり、白い床、表し梁、板張り壁) の写真
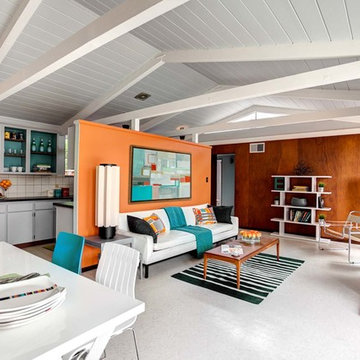
'Marshmallow Square' painting by Victoria Kloch. This painting is staged in an Eichler mid century home in California. Modern cubism style abstract in neutrals, orange, aqua, cream, sienna and mint green. The floating frame showcases the continued pattern of the painted sides. Dimension of the painting itself is 30" x 40" x 7/8" in a floating frame it is 33" x 43" x 1.5" deep with full wood panel back. Commisson work available.
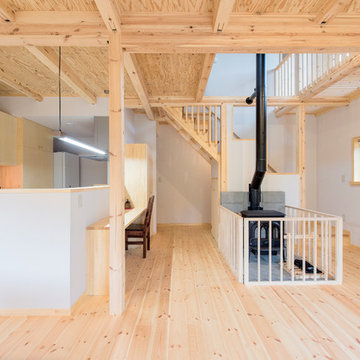
リビングの中央に薪ストーブを設け、仕切りを極力なくしたオープンな空間。熱効率を考えた住まいです。
他の地域にある低価格の広いアジアンスタイルのおしゃれなLDK (ライブラリー、白い壁、畳、標準型暖炉、コンクリートの暖炉まわり、白い床) の写真
他の地域にある低価格の広いアジアンスタイルのおしゃれなLDK (ライブラリー、白い壁、畳、標準型暖炉、コンクリートの暖炉まわり、白い床) の写真

Large high ceiling living room faces a two-story concrete fireplace wall with floor to ceiling windows framing the view. The hardwood floors are set over Warmboard radiant heating subflooring.
Russell Abraham Photography

Our goal was to create an elegant current space that fit naturally into the architecture, utilizing tailored furniture and subtle tones and textures. We wanted to make the space feel lighter, open, and spacious both for entertaining and daily life. The fireplace received a face lift with a bright white paint job and a black honed slab hearth. We thoughtfully incorporated durable fabrics and materials as our client's home life includes dogs and children.
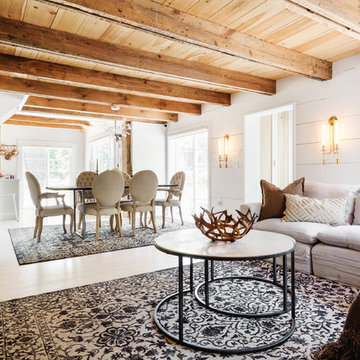
Nick Glimenakis
ニューヨークにある高級な中くらいなカントリー風のおしゃれなLDK (白い壁、淡色無垢フローリング、薪ストーブ、コンクリートの暖炉まわり、壁掛け型テレビ、白い床) の写真
ニューヨークにある高級な中くらいなカントリー風のおしゃれなLDK (白い壁、淡色無垢フローリング、薪ストーブ、コンクリートの暖炉まわり、壁掛け型テレビ、白い床) の写真

Ballentine Oak – The Grain & Saw Hardwood Collection was designed with juxtaposing striking characteristics of hand tooled saw marks and enhanced natural grain allowing the ebbs and flows of the wood species to be at the forefront.
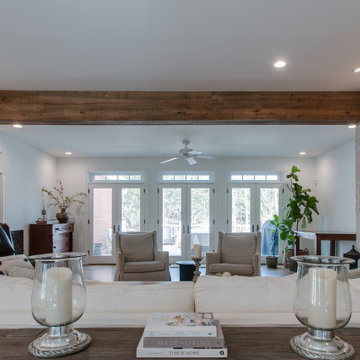
ナッシュビルにある高級な中くらいなカントリー風のおしゃれなLDK (白い壁、無垢フローリング、レンガの暖炉まわり、壁掛け型テレビ、白い床、表し梁) の写真
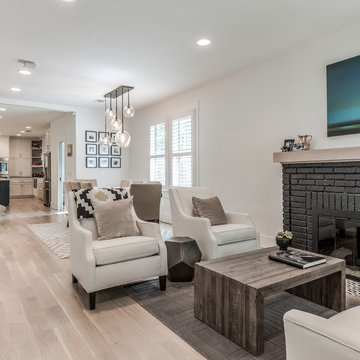
2018 Addition/Remodel in the Greater Houston Heights. Featuring Custom Wood Floors with a White Wash + Designer Wall Paper, Fixtures and Finishes + Custom Lacquer Cabinets + Quarz Countertops + Marble Tile Floors & Showers + Frameless Glass + Reclaimed Shiplap Accents & Oversized Closets.
www.stevenallendesigns.com
リビング (レンガの暖炉まわり、コンクリートの暖炉まわり、緑の床、白い床) の写真
1
