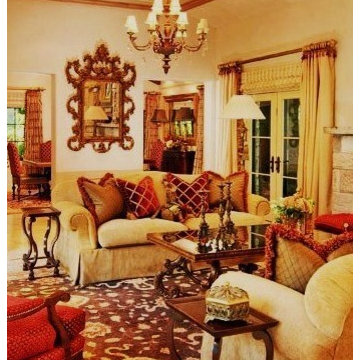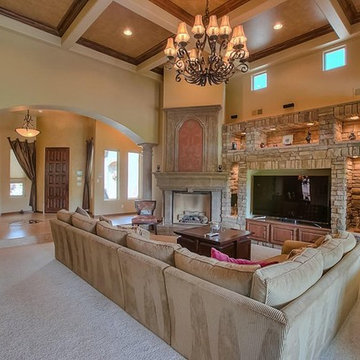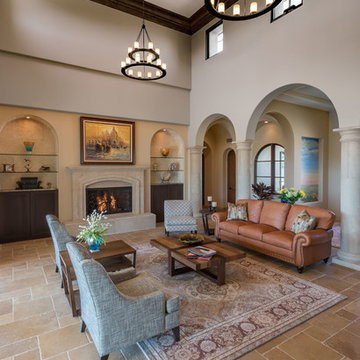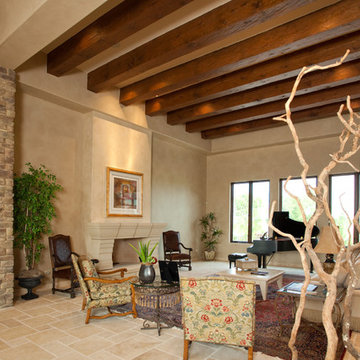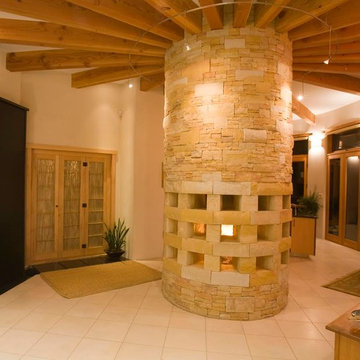リビング (全タイプの暖炉まわり、ライムストーンの床、ベージュの壁、マルチカラーの壁) の写真
絞り込み:
資材コスト
並び替え:今日の人気順
写真 81〜100 枚目(全 546 枚)
1/5
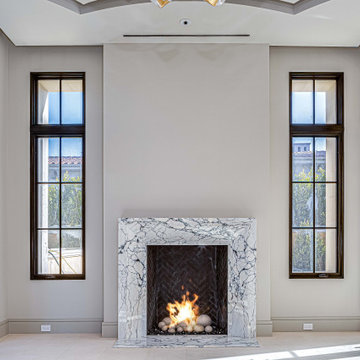
This living room features metal doors and windows and a stone fireplace
オレンジカウンティにあるラグジュアリーな広いコンテンポラリースタイルのおしゃれなリビング (ライムストーンの床、標準型暖炉、ベージュの壁、石材の暖炉まわり、ベージュの床、格子天井) の写真
オレンジカウンティにあるラグジュアリーな広いコンテンポラリースタイルのおしゃれなリビング (ライムストーンの床、標準型暖炉、ベージュの壁、石材の暖炉まわり、ベージュの床、格子天井) の写真
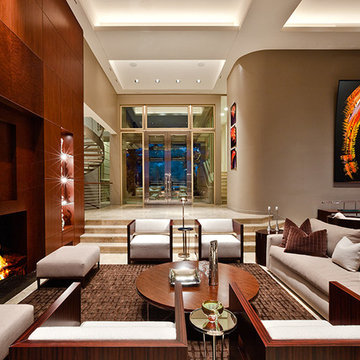
ソルトレイクシティにあるラグジュアリーな広いモダンスタイルのおしゃれなリビング (ベージュの壁、ライムストーンの床、横長型暖炉、木材の暖炉まわり、テレビなし、ベージュの床) の写真
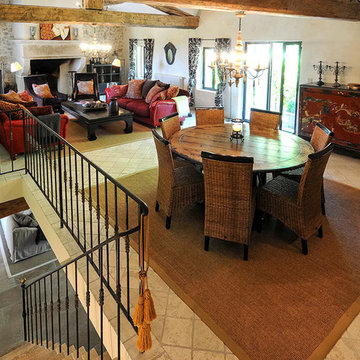
Project: Le Petit Hopital in Provence
Limestone Elements by Ancient Surfaces
Project Renovation completed in 2012
Situated in a quiet, bucolic setting surrounded by lush apple and cherry orchards, Petit Hopital is a refurbished eighteenth century Bastide farmhouse.
With manicured gardens and pathways that seem as if they emerged from a fairy tale. Petit Hopital is a quintessential Provencal retreat that merges natural elements of stone, wind, fire and water.
Talking about water, Ancient Surfaces made sure to provide this lovely estate with unique and one of a kind fountains that are simply out of this world.
The villa is in proximity to the magical canal-town of Isle Sur La Sorgue and within comfortable driving distance of Avignon, Carpentras and Orange with all the French culture and history offered along the way.
The grounds at Petit Hopital include a pristine swimming pool with a Romanesque wall fountain full with its thick stone coping surround pieces.
The interior courtyard features another special fountain for an even more romantic effect.
Cozy outdoor furniture allows for splendid moments of alfresco dining and lounging.
The furnishings at Petit Hopital are modern, comfortable and stately, yet rather quaint when juxtaposed against the exposed stone walls.
The plush living room has also been fitted with a fireplace.
Antique Limestone Flooring adorned the entire home giving it a surreal out of time feel to it.
The villa includes a fully equipped kitchen with center island featuring gas hobs and a separate bar counter connecting via open plan to the formal dining area to help keep the flow of the conversation going.
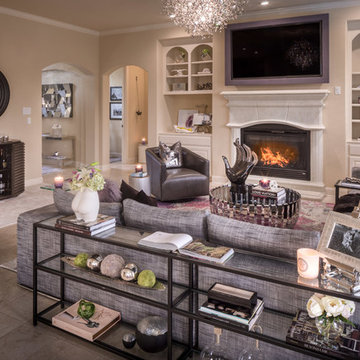
Chuck Williams and John Paul Key
ヒューストンにある高級な広いトランジショナルスタイルのおしゃれなリビング (ベージュの壁、ライムストーンの床、標準型暖炉、コンクリートの暖炉まわり、壁掛け型テレビ、ベージュの床) の写真
ヒューストンにある高級な広いトランジショナルスタイルのおしゃれなリビング (ベージュの壁、ライムストーンの床、標準型暖炉、コンクリートの暖炉まわり、壁掛け型テレビ、ベージュの床) の写真
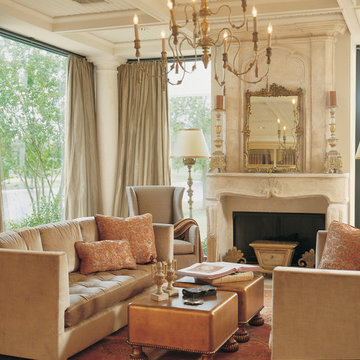
ニューオリンズにある中くらいなトラディショナルスタイルのおしゃれなリビング (ベージュの壁、ライムストーンの床、標準型暖炉、石材の暖炉まわり、壁掛け型テレビ、ベージュの床) の写真

オレンジカウンティにあるラグジュアリーな広い地中海スタイルのおしゃれなLDK (ベージュの壁、ライムストーンの床、標準型暖炉、石材の暖炉まわり、壁掛け型テレビ、ベージュの床) の写真
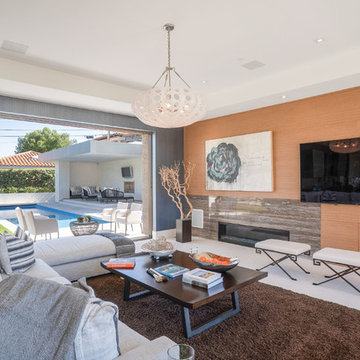
ロサンゼルスにあるラグジュアリーな広いコンテンポラリースタイルのおしゃれな応接間 (マルチカラーの壁、ライムストーンの床、石材の暖炉まわり、壁掛け型テレビ、白い床、横長型暖炉) の写真
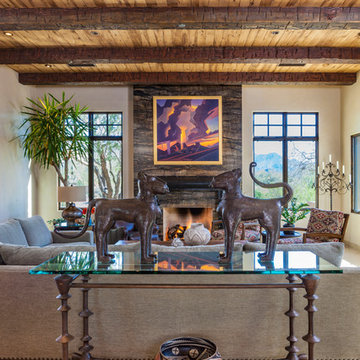
Bright spacious living room with large sectional and cozy fireplace. This contemporary-eclectic living room features cultural patterns, warm rustic woods, slab stone fireplace, vibrant artwork, and unique sculptures. The contrast between traditional wood accents and clean, tailored furnishings creates a surprising balance of urban design and country charm.
Designed by Design Directives, LLC., who are based in Scottsdale and serving throughout Phoenix, Paradise Valley, Cave Creek, Carefree, and Sedona.
For more about Design Directives, click here: https://susanherskerasid.com/
To learn more about this project, click here: https://susanherskerasid.com/urban-ranch
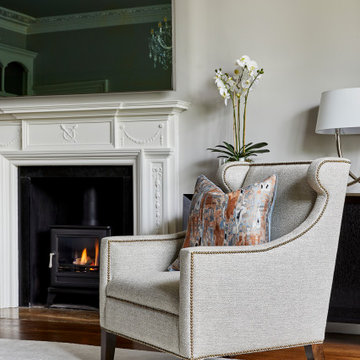
Drawing room with custom upholstery, Chesney's gas fire and a mirror over the mantlepiece which conceals the TV.
ウエストミッドランズにある高級な広いトランジショナルスタイルのおしゃれなリビング (ベージュの壁、ライムストーンの床、薪ストーブ、木材の暖炉まわり、壁掛け型テレビ、茶色い床) の写真
ウエストミッドランズにある高級な広いトランジショナルスタイルのおしゃれなリビング (ベージュの壁、ライムストーンの床、薪ストーブ、木材の暖炉まわり、壁掛け型テレビ、茶色い床) の写真

Bright spacious living room with large sectional and cozy fireplace. This contemporary-eclectic living room features cultural patterns, warm rustic woods, slab stone fireplace, vibrant artwork, and unique sculptures. The contrast between traditional wood accents and clean, tailored furnishings creates a surprising balance of urban design and country charm.
Designed by Design Directives, LLC., who are based in Scottsdale and serving throughout Phoenix, Paradise Valley, Cave Creek, Carefree, and Sedona.
For more about Design Directives, click here: https://susanherskerasid.com/
To learn more about this project, click here: https://susanherskerasid.com/urban-ranch
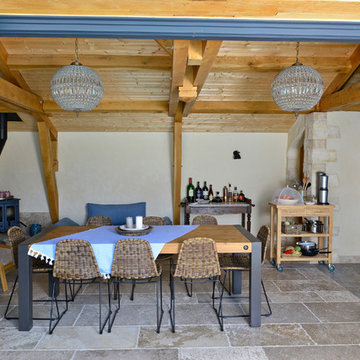
Blue Yonder, UK
トゥールーズにある中くらいなカントリー風のおしゃれなLDK (ベージュの壁、ライムストーンの床、薪ストーブ、金属の暖炉まわり、ベージュの床) の写真
トゥールーズにある中くらいなカントリー風のおしゃれなLDK (ベージュの壁、ライムストーンの床、薪ストーブ、金属の暖炉まわり、ベージュの床) の写真
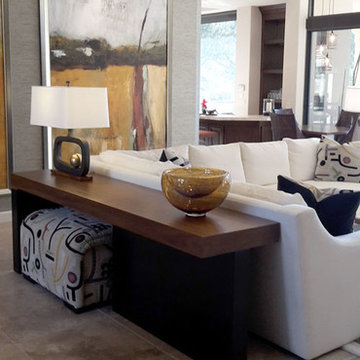
他の地域にある高級な中くらいなコンテンポラリースタイルのおしゃれなLDK (ベージュの壁、ライムストーンの床、標準型暖炉、タイルの暖炉まわり、テレビなし、ベージュの床) の写真
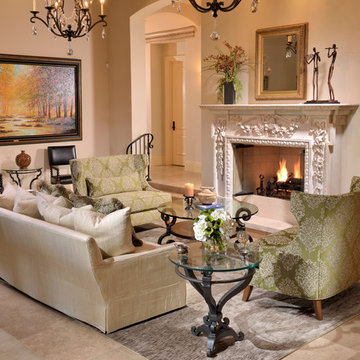
オレンジカウンティにある広いトラディショナルスタイルのおしゃれなリビング (ベージュの壁、ライムストーンの床、標準型暖炉、漆喰の暖炉まわり、テレビなし、ベージュの床) の写真
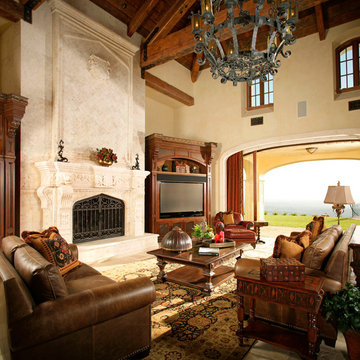
Tuggey Interior Design
サンディエゴにある広い地中海スタイルのおしゃれなリビング (ベージュの壁、ライムストーンの床、標準型暖炉、石材の暖炉まわり、テレビなし) の写真
サンディエゴにある広い地中海スタイルのおしゃれなリビング (ベージュの壁、ライムストーンの床、標準型暖炉、石材の暖炉まわり、テレビなし) の写真
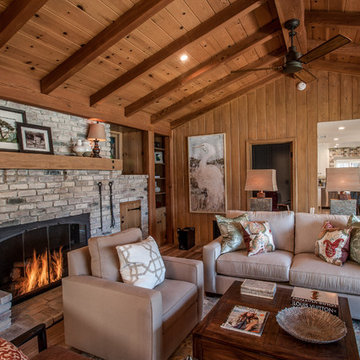
An update that kept the charm of the historic house. Den was turned into an expanded master suite with fireplace, and en suite spa level luxurious bathroom - his and her custom closets added.
Kitchen was expanded to a large eat in space, ceiling treatments and bay window built-in bench. custom through out with sweeping views of the lake.
Entire house and all rooms/bathrooms remodeled and updated
Before and Afters are a must see!!
リビング (全タイプの暖炉まわり、ライムストーンの床、ベージュの壁、マルチカラーの壁) の写真
5
