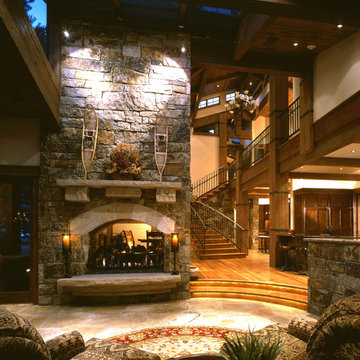リビング (全タイプの暖炉まわり、セラミックタイルの床、トラバーチンの床) の写真
絞り込み:
資材コスト
並び替え:今日の人気順
写真 1〜20 枚目(全 7,024 枚)
1/4

マルセイユにある高級な広い地中海スタイルのおしゃれなLDK (白い壁、トラバーチンの床、標準型暖炉、石材の暖炉まわり、テレビなし、ベージュの床、表し梁) の写真

Cedar Cove Modern benefits from its integration into the landscape. The house is set back from Lake Webster to preserve an existing stand of broadleaf trees that filter the low western sun that sets over the lake. Its split-level design follows the gentle grade of the surrounding slope. The L-shape of the house forms a protected garden entryway in the area of the house facing away from the lake while a two-story stone wall marks the entry and continues through the width of the house, leading the eye to a rear terrace. This terrace has a spectacular view aided by the structure’s smart positioning in relationship to Lake Webster.
The interior spaces are also organized to prioritize views of the lake. The living room looks out over the stone terrace at the rear of the house. The bisecting stone wall forms the fireplace in the living room and visually separates the two-story bedroom wing from the active spaces of the house. The screen porch, a staple of our modern house designs, flanks the terrace. Viewed from the lake, the house accentuates the contours of the land, while the clerestory window above the living room emits a soft glow through the canopy of preserved trees.

ミラノにある高級な中くらいなコンテンポラリースタイルのおしゃれなLDK (セラミックタイルの床、薪ストーブ、タイルの暖炉まわり、ベージュの床、折り上げ天井、羽目板の壁) の写真

Beautiful all day, stunning by dusk, this luxurious Point Piper renovation is a quintessential ‘Sydney experience’.
An enclave of relaxed understated elegance, the art-filled living level flows seamlessly out to terraces surrounded by lush gardens.

The bookcases and mantle are painted white. Fireplace surround is engineered stone, the bookcases have a painted wood top.
他の地域にある高級な中くらいなトランジショナルスタイルのおしゃれなLDK (白い壁、セラミックタイルの床、標準型暖炉、石材の暖炉まわり、壁掛け型テレビ、グレーの床) の写真
他の地域にある高級な中くらいなトランジショナルスタイルのおしゃれなLDK (白い壁、セラミックタイルの床、標準型暖炉、石材の暖炉まわり、壁掛け型テレビ、グレーの床) の写真

Neil Sy Photography, furniture layout and design concept by Patryce Schlossberg, Ethan Allen.
シカゴにある高級な広いトラディショナルスタイルのおしゃれなリビングロフト (ベージュの壁、トラバーチンの床、標準型暖炉、石材の暖炉まわり、壁掛け型テレビ、茶色い床) の写真
シカゴにある高級な広いトラディショナルスタイルのおしゃれなリビングロフト (ベージュの壁、トラバーチンの床、標準型暖炉、石材の暖炉まわり、壁掛け型テレビ、茶色い床) の写真
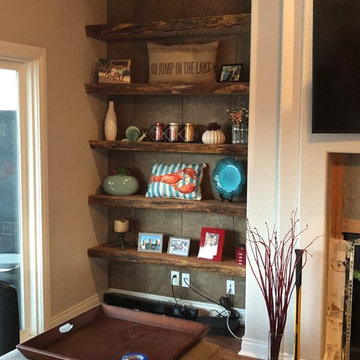
E. Weber
他の地域にある中くらいなトラディショナルスタイルのおしゃれなLDK (ライブラリー、ベージュの壁、セラミックタイルの床、標準型暖炉、漆喰の暖炉まわり、テレビなし、茶色い床) の写真
他の地域にある中くらいなトラディショナルスタイルのおしゃれなLDK (ライブラリー、ベージュの壁、セラミックタイルの床、標準型暖炉、漆喰の暖炉まわり、テレビなし、茶色い床) の写真

With a neutral color palette in mind, Interior Designer, Rebecca Robeson brought in warmth and vibrancy to this Solana Beach Family Room rich blue and dark wood-toned accents. The custom made navy blue sofa takes center stage, flanked by a pair of dark wood stained cabinets fashioned with white accessories. Two white occasional chairs to the right and one stylish bentwood chair to the left, the four ottoman coffee table adds all the comfort the clients were hoping for. Finishing touches... A commissioned oil painting, white accessory pieces, decorative throw pillows and a hand knotted area rug specially made for this home. Of course, Rebecca signature window treatments complete the space.
Robeson Design Interiors, Interior Design & Photo Styling | Ryan Garvin, Photography | Painting by Liz Jardain | Please Note: For information on items seen in these photos, leave a comment. For info about our work: info@robesondesign.com
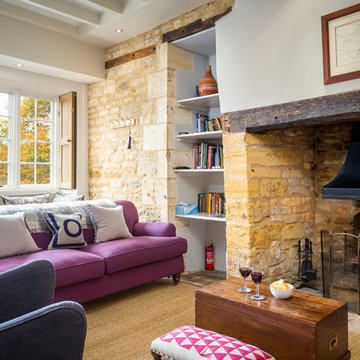
Oliver Grahame Photography - shot for Character Cottages.
This is a 4 bedroom cottage to rent in Blockley that sleeps 8.
For more info see - www.character-cottages.co.uk/all-properties/cotswolds-all/hainault-house

This 5 BR, 5.5 BA residence was conceived, built and decorated within six months. Designed for use by multiple parties during simultaneous vacations and/or golf retreats, it offers five master suites, all with king-size beds, plus double vanities in private baths. Fabrics used are highly durable, like indoor/outdoor fabrics and leather. Sliding glass doors in the primary gathering area stay open when the weather allows.
A Bonisolli Photography
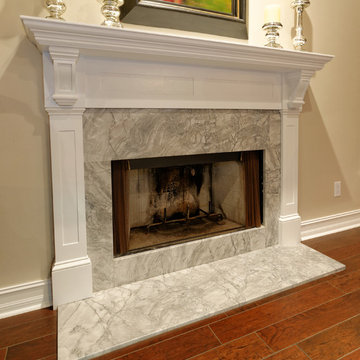
Granite and shaker styling to match the kitchen turned the drab old fireplace into a conversation piece with enough space on the mantel to actually put decor.
Photos by Scot Trueblood
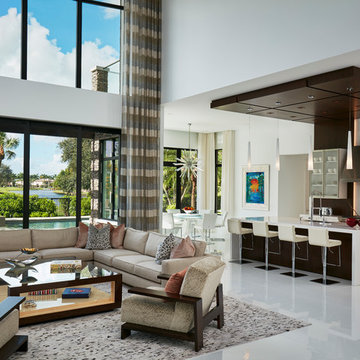
Brantley Photography
マイアミにあるお手頃価格の広いコンテンポラリースタイルのおしゃれなLDK (白い壁、テレビなし、グレーの床、セラミックタイルの床、横長型暖炉、石材の暖炉まわり) の写真
マイアミにあるお手頃価格の広いコンテンポラリースタイルのおしゃれなLDK (白い壁、テレビなし、グレーの床、セラミックタイルの床、横長型暖炉、石材の暖炉まわり) の写真

The spaces within the house are organized with the public areas running south to north, arrayed on the brow of the slope looking toward the water in the distance. Perpendicular, the private spaces (bedroom, baths, and study) run east to west. The private spaces are raised and have wood floors, as opposed to the concrete floors of the public areas.
Phillip Spears Photographer

We offer a wide variety of coffered ceilings, custom made in different styles and finishes to fit any space and taste.
For more projects visit our website wlkitchenandhome.com
.
.
.
#cofferedceiling #customceiling #ceilingdesign #classicaldesign #traditionalhome #crown #finishcarpentry #finishcarpenter #exposedbeams #woodwork #carvedceiling #paneling #custombuilt #custombuilder #kitchenceiling #library #custombar #barceiling #livingroomideas #interiordesigner #newjerseydesigner #millwork #carpentry #whiteceiling #whitewoodwork #carved #carving #ornament #librarydecor #architectural_ornamentation

ロサンゼルスにある中くらいなコンテンポラリースタイルのおしゃれなリビング (白い壁、コーナー設置型暖炉、ベージュの床、セラミックタイルの床、漆喰の暖炉まわり、壁掛け型テレビ、黒いソファ) の写真

Living room with a view of the lake - featuring a modern fireplace with Quartzite surround, distressed beam, and firewood storage.
高級な広いトランジショナルスタイルのおしゃれなLDK (白い壁、セラミックタイルの床、標準型暖炉、石材の暖炉まわり、コーナー型テレビ、グレーの床) の写真
高級な広いトランジショナルスタイルのおしゃれなLDK (白い壁、セラミックタイルの床、標準型暖炉、石材の暖炉まわり、コーナー型テレビ、グレーの床) の写真

Contemporary media unit with fireplace. Center wall section has cut marble stone facade surrounding recessed TV and electric fireplace. Side cabinets and shelves are commercial grade texture laminate. Recessed LED lighting in free float shelves.

This home is so far removed from how it originally looked when the homeowners purchased it several years ago. Each space was closed off with dark walls and ceilings, insufficient lighting, and few windows.
“I feel so depressed in this space” the wife said during her first interview with the designer. “I need light!”
After removing several walls, adding large expansive picture windows, new lighting, and fresh colors, even before the furnishings arrived, the space was dramatically uplifted. Light floods through the giant windows showing off a gorgeous outdoor landscape and pool.
New furnishings mixed with some existing items define each space and add fun pops of fresh happy colors.
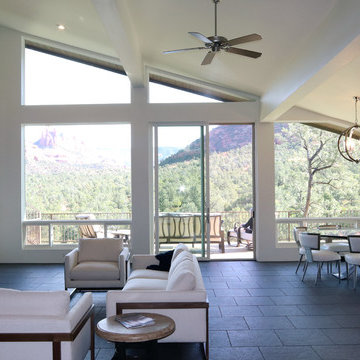
Sedona is home to people from around the world because of it's beautiful red rock mountain scenery, high desert climate, good weather and diverse community. Most residents have made a conscience choice to be here. Good buildable land is scarce so may people purchase older homes and update them in style and performance before moving in. The industry often calls these project "whole house remodels".
This home was originally built in the 70's and is located in a prestigious neighborhood beautiful views that overlook mountains and City of Sedona. It was in need of a total makeover, inside and out. The exterior of the home was transformed by removing the outdated wood and brick cladding and replacing it stucco and stone. The roof was repaired to extend it life. Windows were replaced with an energy efficient wood clad system.
Every room of the home was preplanned and remodeled to make it flow better for a modern lifestyle. A guest suite was added to the back of the existing garage to make a total of three guest suites and a master bedroom suite. The existing enclosed kitchen was opened up to create a true "great room" with access to the deck and the views. The windows and doors to the view were raised up to capture more light and scenery. An outdated brick fireplace was covered with mahogany panels and porcelain tiles to update the style. All floors were replaced with durable ceramic flooring. Outdated plumbing, appliances, lighting fixtures, cabinets and hand rails were replaced. The home was completely refurnished and decorated by the home owner in a style the fits the architectural intent.
The scope for a "whole house remodel" is much like the design of a custom home. It takes a full team of professionals to do it properly. The home owners have a second home out of state and split their time away. They were able to assemble a team that included Sustainable Sedona Residentail Design, Biermann Construction as the General Contractor, a landscape designer, and structural engineer to take charge in thier absence. The collaboration worked well!
リビング (全タイプの暖炉まわり、セラミックタイルの床、トラバーチンの床) の写真
1
