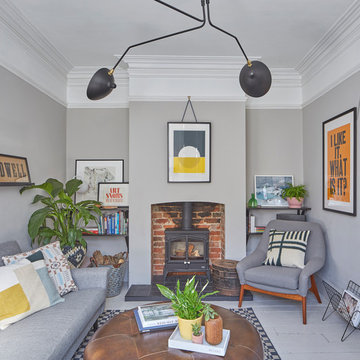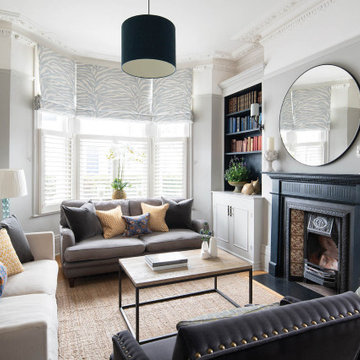リビング (薪ストーブ、ライブラリー、グレーの壁) の写真
絞り込み:
資材コスト
並び替え:今日の人気順
写真 1〜20 枚目(全 110 枚)
1/4
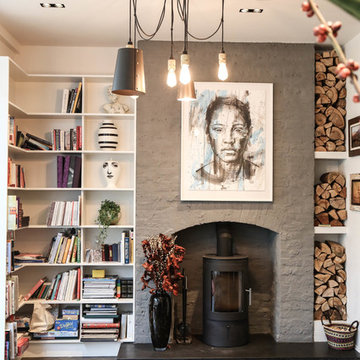
The McDonough's kitchen is all about contrast. The dazzling Leicht Luna-C fronts in Frosty White and the sink worktop in Glacier White provide the perfect backdrop for darker, earthier shades. That gorgeous marble island in Bianco Eclipsia polished quartzite catches the eye straight away, and the glass splashback in Bronze Mirror adds a touch of luxe.
The open-plan kitchen and living area works really well in the McDonough's home, and the two rooms complement each other with their unique décor. The whole space is bright, breezy and fun, with a few touches of the unexpected – they’ve added mismatching chairs around the dining table and pendant lighting in obscure shapes. Contemporary accessories, fruit and flowers give the kitchen a colourful, arty feel.
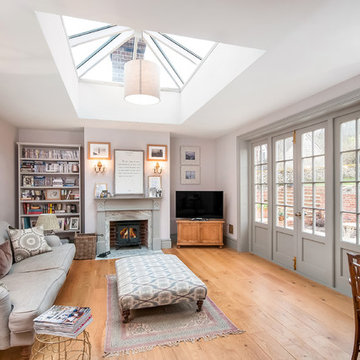
ハンプシャーにある高級な広いトランジショナルスタイルのおしゃれな独立型リビング (ライブラリー、グレーの壁、無垢フローリング、薪ストーブ、木材の暖炉まわり、茶色い床、据え置き型テレビ) の写真
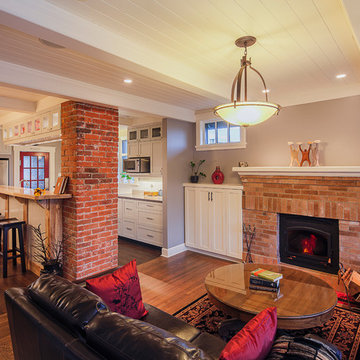
Concept Photography
バンクーバーにある高級な中くらいなトラディショナルスタイルのおしゃれなLDK (ライブラリー、グレーの壁、無垢フローリング、薪ストーブ、レンガの暖炉まわり、内蔵型テレビ) の写真
バンクーバーにある高級な中くらいなトラディショナルスタイルのおしゃれなLDK (ライブラリー、グレーの壁、無垢フローリング、薪ストーブ、レンガの暖炉まわり、内蔵型テレビ) の写真
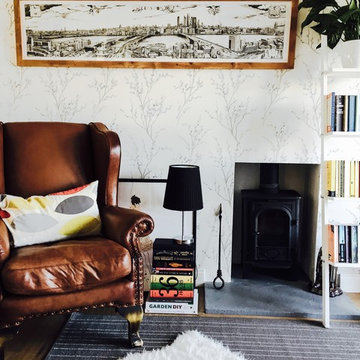
Cozy reading retreat...photo & design by Tam Ghidini from CASA VECTIS...eclectic reading corner in this cozy Isle of Wight home. A splash of colour added by books and a cozy and cool throw, perfect for a lazy Sunday morning!
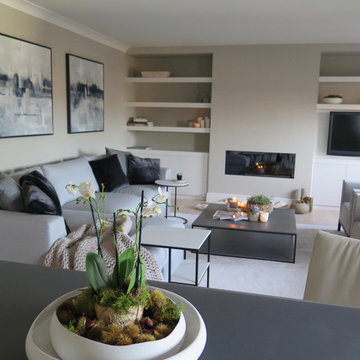
The total renovation, working with Llama Projects, the construction division of the Llama Group, of this once very dated top floor apartment in the heart of the old city of Shrewsbury. With all new electrics, fireplace, built in cabinetry, flooring and interior design & style. Our clients wanted a stylish, contemporary interior through out replacing the dated, old fashioned interior. The old fashioned electric fireplace was replaced with a modern electric fire and all new built in cabinetry was built into the property. Showcasing the lounge interior, with stylish Italian design furniture, available through our design studio. New wooden flooring throughout, John Cullen Lighting, contemporary built in cabinetry. Creating a wonderful weekend luxury pad for our Hong Kong based clients. All furniture, lighting, flooring and accessories are available through Janey Butler Interiors.
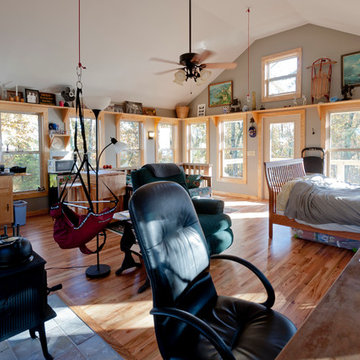
アトランタにある低価格の小さなエクレクティックスタイルのおしゃれなリビングロフト (グレーの壁、薪ストーブ、タイルの暖炉まわり、ライブラリー、無垢フローリング、据え置き型テレビ、茶色い床) の写真
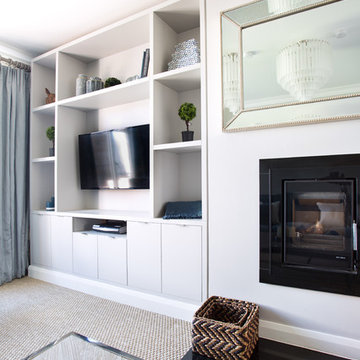
リムリックにある中くらいなコンテンポラリースタイルのおしゃれな独立型リビング (ライブラリー、グレーの壁、カーペット敷き、薪ストーブ、埋込式メディアウォール、ベージュの床) の写真
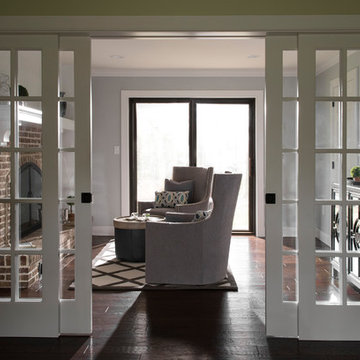
フィラデルフィアにある高級な広いトランジショナルスタイルのおしゃれな独立型リビング (ライブラリー、グレーの壁、濃色無垢フローリング、テレビなし、薪ストーブ、レンガの暖炉まわり、茶色い床) の写真
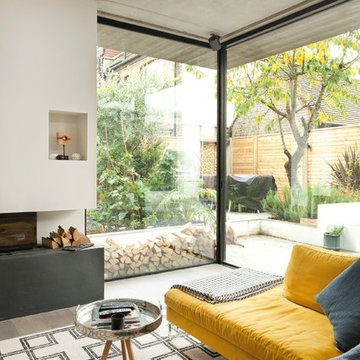
Rosangela Borgese
ロンドンにある高級な中くらいなコンテンポラリースタイルのおしゃれな独立型リビング (ライブラリー、グレーの壁、淡色無垢フローリング、薪ストーブ、漆喰の暖炉まわり、壁掛け型テレビ) の写真
ロンドンにある高級な中くらいなコンテンポラリースタイルのおしゃれな独立型リビング (ライブラリー、グレーの壁、淡色無垢フローリング、薪ストーブ、漆喰の暖炉まわり、壁掛け型テレビ) の写真
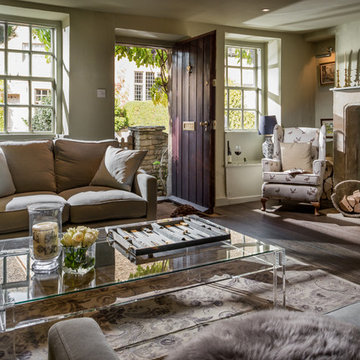
Photograph copyright of Unique Homes Stays.
Burdock Fox is available to rent through Unique Home Stays www.uniquehomestays.com
サリーにある中くらいなカントリー風のおしゃれなLDK (ライブラリー、グレーの壁、無垢フローリング、石材の暖炉まわり、テレビなし、薪ストーブ) の写真
サリーにある中くらいなカントリー風のおしゃれなLDK (ライブラリー、グレーの壁、無垢フローリング、石材の暖炉まわり、テレビなし、薪ストーブ) の写真
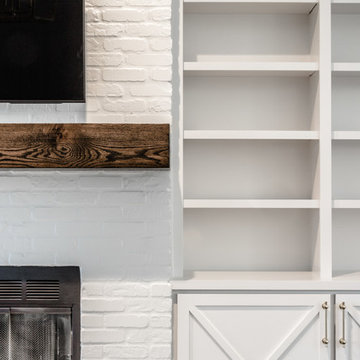
Photography by Chris Bavaria
ボルチモアにあるお手頃価格の中くらいなトランジショナルスタイルのおしゃれなLDK (ライブラリー、グレーの壁、濃色無垢フローリング、薪ストーブ、レンガの暖炉まわり、壁掛け型テレビ、茶色い床) の写真
ボルチモアにあるお手頃価格の中くらいなトランジショナルスタイルのおしゃれなLDK (ライブラリー、グレーの壁、濃色無垢フローリング、薪ストーブ、レンガの暖炉まわり、壁掛け型テレビ、茶色い床) の写真
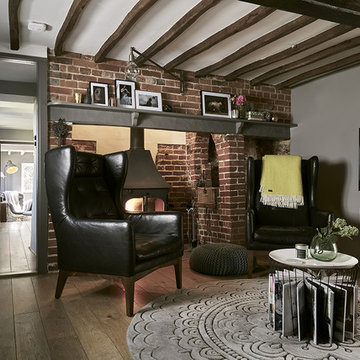
Our second project for this thatched cottage (approx age: 250 years old) was all the reception rooms. The colour palette had been set by the kitchen project and it was our task to create synergy between the rooms but, as one room leads on to another, create distinctive areas. For the sitting room, our inspiration was private members' clubs...spaces where you can kick back, relax, enjoy an evening tipple of something smooth; listen to music, read a book or catch up on the day's news. Large leather wing-back chairs were softened by throws and copper accents. We brought through the same industrial light as the kitchen to create synergy and give a twist to the very traditional inglenook fireplace.
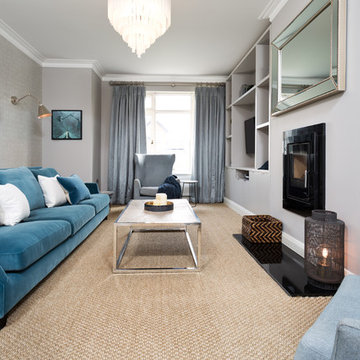
リムリックにある中くらいなコンテンポラリースタイルのおしゃれな独立型リビング (ライブラリー、グレーの壁、カーペット敷き、薪ストーブ、埋込式メディアウォール、ベージュの床) の写真
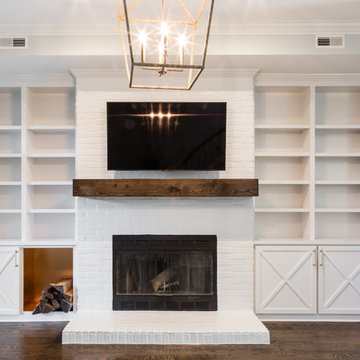
Photography by Chris Bavaria
ボルチモアにあるお手頃価格の中くらいなトランジショナルスタイルのおしゃれなLDK (ライブラリー、グレーの壁、濃色無垢フローリング、薪ストーブ、レンガの暖炉まわり、壁掛け型テレビ、茶色い床) の写真
ボルチモアにあるお手頃価格の中くらいなトランジショナルスタイルのおしゃれなLDK (ライブラリー、グレーの壁、濃色無垢フローリング、薪ストーブ、レンガの暖炉まわり、壁掛け型テレビ、茶色い床) の写真
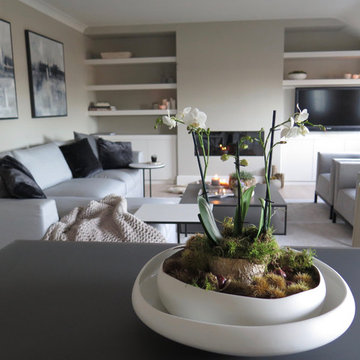
The total renovation, working with Llama Projects, the construction division of the Llama Group, of this once very dated top floor apartment in the heart of the old city of Shrewsbury. With all new electrics, fireplace, built in cabinetry, flooring and interior design & style. Our clients wanted a stylish, contemporary interior through out replacing the dated, old fashioned interior. The old fashioned electric fireplace was replaced with a modern electric fire and all new built in cabinetry was built into the property. Showcasing the lounge interior, with stylish Italian design furniture, available through our design studio. New wooden flooring throughout, John Cullen Lighting, contemporary built in cabinetry. Creating a wonderful weekend luxury pad for our Hong Kong based clients. All furniture, lighting, flooring and accessories are available through Janey Butler Interiors.
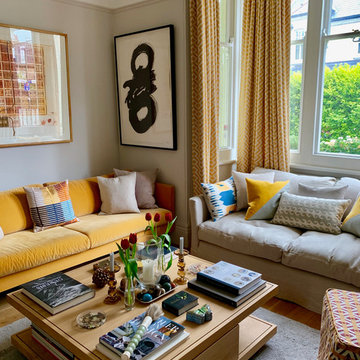
For this space I wanted to create a comfortable sitting room which also made a bold and creative statement. Using vibrant patterns, colours and a variety of textures in the fabrics and furnishings I kept the walls more neutral in order to not distract from the art.
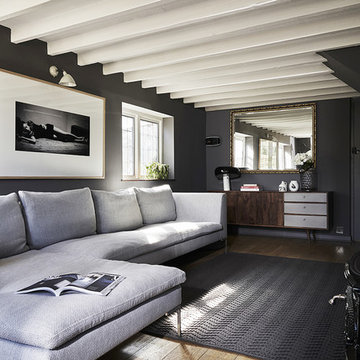
Our second project for this thatched cottage (approx age: 250 years old) was all the reception rooms. The colour palette had been set by the kitchen project and it was our task to create synergy between the rooms but, as one room leads on to another, create distinctive areas. As the relaxing sitting room existed, we could turn the living room into a cinema room, with large TV and 5.1 surround sound system. We chose a darker grey and harmonious colour palette for an optimum viewing scenario.
And, thanks to the length of the room, we were also able to create a nook for listening to music, with interesting artwork and a place for the owner's unique valve amp. Storage needs were solved with mid-century modern sideboards and a bespoke slimline shelf under the TV made from eclipsia marble.
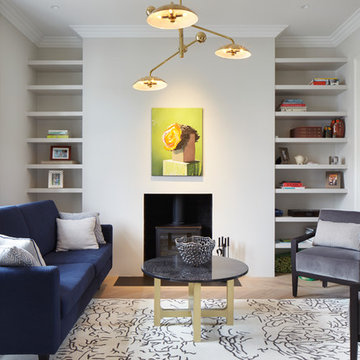
Client: Private
Architect: Cousins & Cousins Architects
Contractor: Romark Projects Ltd
Photography: Jack Hobhouse
ロンドンにある広いコンテンポラリースタイルのおしゃれな独立型リビング (ライブラリー、グレーの壁、淡色無垢フローリング、薪ストーブ、テレビなし、青いソファ) の写真
ロンドンにある広いコンテンポラリースタイルのおしゃれな独立型リビング (ライブラリー、グレーの壁、淡色無垢フローリング、薪ストーブ、テレビなし、青いソファ) の写真
リビング (薪ストーブ、ライブラリー、グレーの壁) の写真
1
