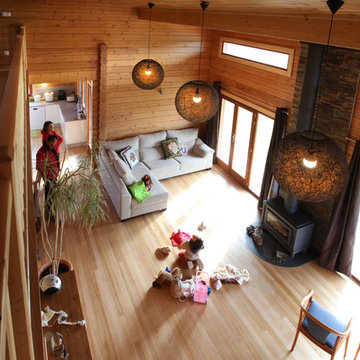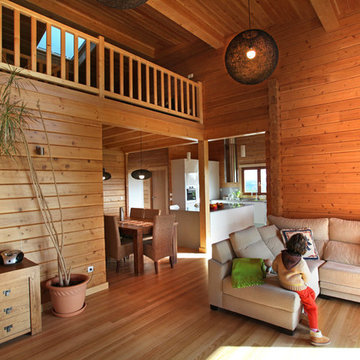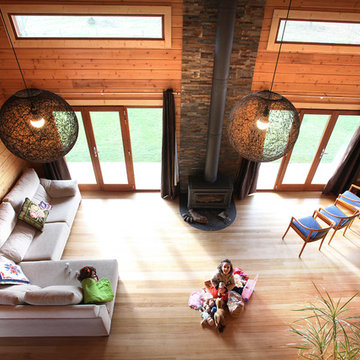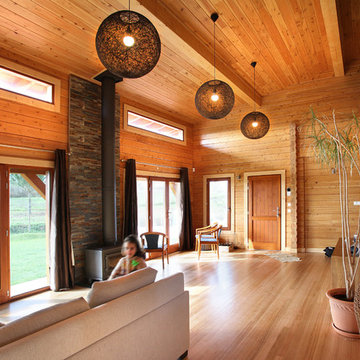リビング (薪ストーブ、マルチカラーの床、ベージュの壁、茶色い壁、マルチカラーの壁) の写真
絞り込み:
資材コスト
並び替え:今日の人気順
写真 1〜20 枚目(全 24 枚)

Consultation works and carpentry were carried out and completed to assist a couple to renovate their home in St Albans.
Works included various first and second-fix carpentry along with some bespoke joinery and assistance with the other trades involved with the work.
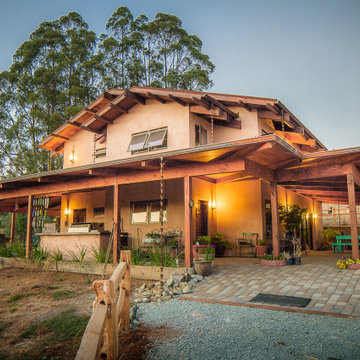
1200 sqft ADU with covered porches, beams, by fold doors, open floor plan , designer built
サンフランシスコにあるお手頃価格の中くらいなカントリー風のおしゃれなLDK (ライブラリー、マルチカラーの壁、セラミックタイルの床、薪ストーブ、石材の暖炉まわり、壁掛け型テレビ、マルチカラーの床、表し梁) の写真
サンフランシスコにあるお手頃価格の中くらいなカントリー風のおしゃれなLDK (ライブラリー、マルチカラーの壁、セラミックタイルの床、薪ストーブ、石材の暖炉まわり、壁掛け型テレビ、マルチカラーの床、表し梁) の写真

With a busy working lifestyle and two small children, Burlanes worked closely with the home owners to transform a number of rooms in their home, to not only suit the needs of family life, but to give the wonderful building a new lease of life, whilst in keeping with the stunning historical features and characteristics of the incredible Oast House.

Habiter-travailler dans la campagne percheronne. Transformation d'une ancienne grange en salon et bureau vitré avec bibliothèque pignon, accès par mezzanine et escalier acier, murs à la chaux, sol briques, bardage sous-pente en marronnier.
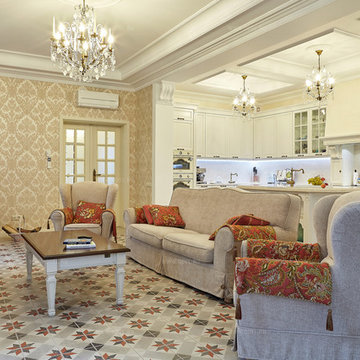
モスクワにあるトラディショナルスタイルのおしゃれなリビング (ベージュの壁、セラミックタイルの床、薪ストーブ、タイルの暖炉まわり、マルチカラーの床) の写真
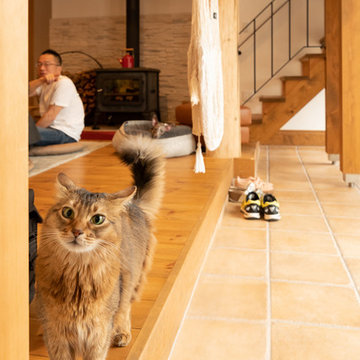
明るい自然光が降りそそぐLDK
他の地域にあるカントリー風のおしゃれなLDK (ベージュの壁、淡色無垢フローリング、薪ストーブ、タイルの暖炉まわり、マルチカラーの床) の写真
他の地域にあるカントリー風のおしゃれなLDK (ベージュの壁、淡色無垢フローリング、薪ストーブ、タイルの暖炉まわり、マルチカラーの床) の写真
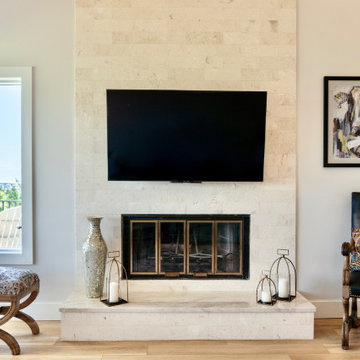
ジャクソンビルにある高級な中くらいなエクレクティックスタイルのおしゃれなリビング (ベージュの壁、淡色無垢フローリング、薪ストーブ、石材の暖炉まわり、壁掛け型テレビ、マルチカラーの床、三角天井) の写真
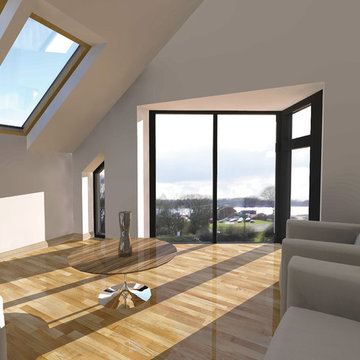
A 2016 3D CGI render created to illustrate the proposed first floor lounge at the rear of this existing Edwardian semi-detached dwelling. Designed to illustrate the proposed first floor lounge and its proposed relationship to Hornsea Mere, the largest freshwater lake in Yorkshire, this render was created to illustrate the depth of sunlight penetration into this proposed spaces in the evening in the springtime each year, through the double glazed doors, complimented by sough facing vellum roof lights, positioned to capture the southern sunlight, to create a bright, naturally lit room for rest and relaxation.
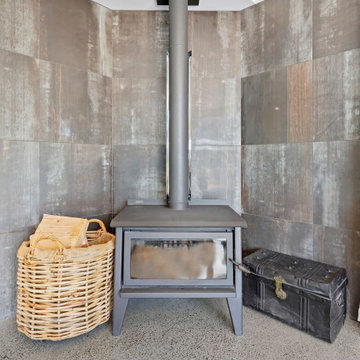
Tiled walls behind free standing fire place.
他の地域にあるコンテンポラリースタイルのおしゃれなリビング (マルチカラーの壁、コンクリートの床、薪ストーブ、タイルの暖炉まわり、マルチカラーの床) の写真
他の地域にあるコンテンポラリースタイルのおしゃれなリビング (マルチカラーの壁、コンクリートの床、薪ストーブ、タイルの暖炉まわり、マルチカラーの床) の写真
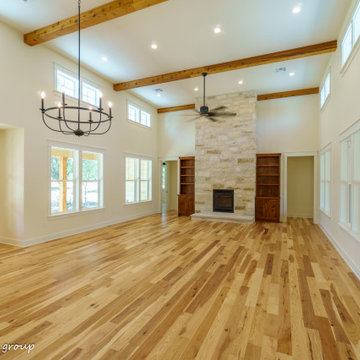
オースティンにある広いラスティックスタイルのおしゃれなLDK (ベージュの壁、無垢フローリング、薪ストーブ、石材の暖炉まわり、壁掛け型テレビ、マルチカラーの床、表し梁) の写真
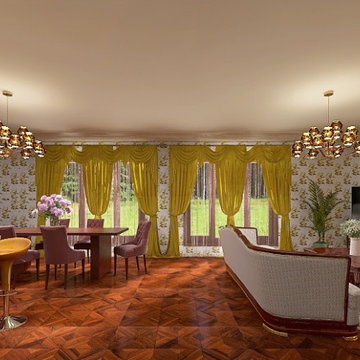
Living room + kitchen + dining room
低価格の広いおしゃれなリビング (マルチカラーの壁、濃色無垢フローリング、薪ストーブ、積石の暖炉まわり、コーナー型テレビ、マルチカラーの床、壁紙) の写真
低価格の広いおしゃれなリビング (マルチカラーの壁、濃色無垢フローリング、薪ストーブ、積石の暖炉まわり、コーナー型テレビ、マルチカラーの床、壁紙) の写真
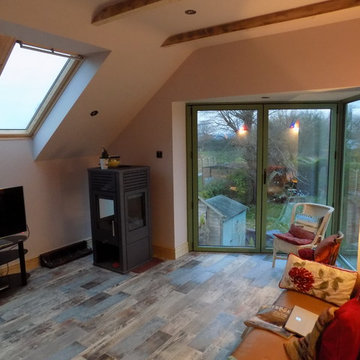
Photos - Stephen Samuel RIBA. The extension and remodelling of this existing Edwardian dwelling enabled the extended layout to be completely reconfigured to take maximum advantage of the setting adjoining Yorkshire's largest freshwater lake, Hornsea Mere by elevating the principal lounge to the first floor and place it at the rear.
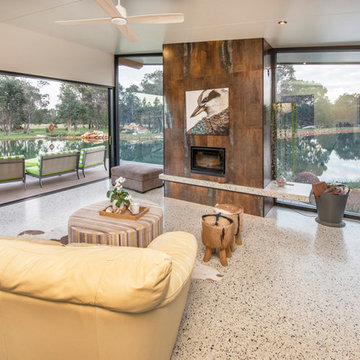
Floor to ceiling windows allow full view of the lake over which the house is cantilevered
他の地域にある高級な広いコンテンポラリースタイルのおしゃれな独立型リビング (マルチカラーの壁、コンクリートの床、薪ストーブ、金属の暖炉まわり、テレビなし、マルチカラーの床) の写真
他の地域にある高級な広いコンテンポラリースタイルのおしゃれな独立型リビング (マルチカラーの壁、コンクリートの床、薪ストーブ、金属の暖炉まわり、テレビなし、マルチカラーの床) の写真

1200 sqft ADU with covered porches, beams, by fold doors, open floor plan , designer built
サンフランシスコにあるお手頃価格の中くらいなカントリー風のおしゃれなLDK (ライブラリー、マルチカラーの壁、セラミックタイルの床、薪ストーブ、石材の暖炉まわり、壁掛け型テレビ、マルチカラーの床、表し梁、羽目板の壁) の写真
サンフランシスコにあるお手頃価格の中くらいなカントリー風のおしゃれなLDK (ライブラリー、マルチカラーの壁、セラミックタイルの床、薪ストーブ、石材の暖炉まわり、壁掛け型テレビ、マルチカラーの床、表し梁、羽目板の壁) の写真
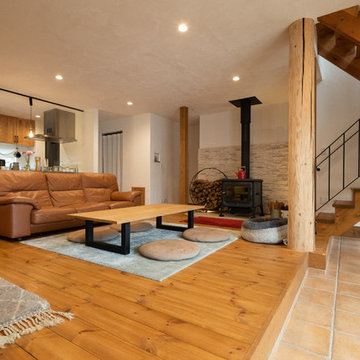
大黒柱と薪ストーブと土間のあるリビング
他の地域にあるカントリー風のおしゃれなLDK (ベージュの壁、淡色無垢フローリング、薪ストーブ、タイルの暖炉まわり、マルチカラーの床) の写真
他の地域にあるカントリー風のおしゃれなLDK (ベージュの壁、淡色無垢フローリング、薪ストーブ、タイルの暖炉まわり、マルチカラーの床) の写真
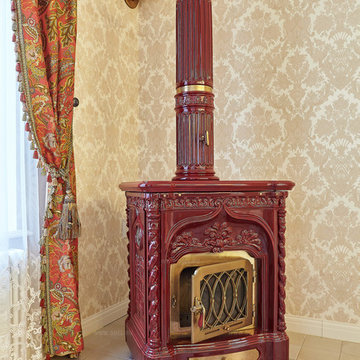
モスクワにある広いトラディショナルスタイルのおしゃれなリビング (ベージュの壁、セラミックタイルの床、薪ストーブ、タイルの暖炉まわり、マルチカラーの床) の写真
リビング (薪ストーブ、マルチカラーの床、ベージュの壁、茶色い壁、マルチカラーの壁) の写真
1
