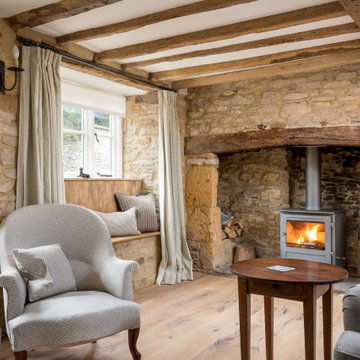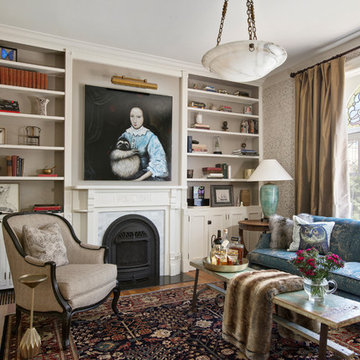応接間 (薪ストーブ、茶色い床) の写真
絞り込み:
資材コスト
並び替え:今日の人気順
写真 1〜20 枚目(全 855 枚)
1/4

チェシャーにある高級な中くらいなトランジショナルスタイルのおしゃれなリビング (無垢フローリング、薪ストーブ、木材の暖炉まわり、グレーの壁、壁掛け型テレビ、茶色い床) の写真

This Edwardian living room was lacking enthusiasm and vibrancy and needed to be brought back to life. A lick of paint can make all the difference!
We wanted to bring a rich, deep colour to this room to give it that cosy, warm feeling it was missing while still allowing this room to fit in with the period this home was built in. We also had to go with a colour that matched the light green and gold curtains that were already in the room.
The royal, warm green we chose looks beautiful and makes more of an impact when you walk in. We went for an ivory cream colour on the picture rails and moulding to emphasise the characteristics of this period home and finished the room off with a bright white on the ceiling and above the picture rail to brighten everything up.
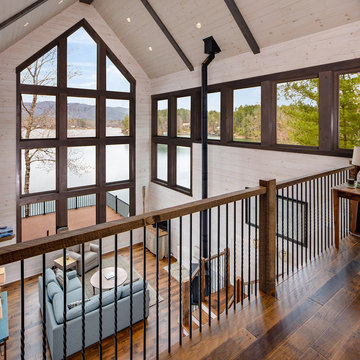
Classic meets modern in this custom lake home. High vaulted ceilings and floor-to-ceiling windows give the main living space a bright and open atmosphere. Rustic finishes and wood contrasts well with the more modern, neutral color palette.

Photo by Will Austin
シアトルにある高級な中くらいなサンタフェスタイルのおしゃれなリビング (無垢フローリング、薪ストーブ、茶色い壁、金属の暖炉まわり、テレビなし、茶色い床) の写真
シアトルにある高級な中くらいなサンタフェスタイルのおしゃれなリビング (無垢フローリング、薪ストーブ、茶色い壁、金属の暖炉まわり、テレビなし、茶色い床) の写真

photo by Susan Teare
バーリントンにある中くらいなモダンスタイルのおしゃれなリビング (コンクリートの床、薪ストーブ、黄色い壁、金属の暖炉まわり、テレビなし、茶色い床) の写真
バーリントンにある中くらいなモダンスタイルのおしゃれなリビング (コンクリートの床、薪ストーブ、黄色い壁、金属の暖炉まわり、テレビなし、茶色い床) の写真

Currently living overseas, the owners of this stunning Grade II Listed stone cottage in the heart of the North York Moors set me the brief of designing the interiors. Renovated to a very high standard by the previous owner and a totally blank canvas, the brief was to create contemporary warm and welcoming interiors in keeping with the building’s history. To be used as a holiday let in the short term, the interiors needed to be high quality and comfortable for guests whilst at the same time, fulfilling the requirements of my clients and their young family to live in upon their return to the UK.
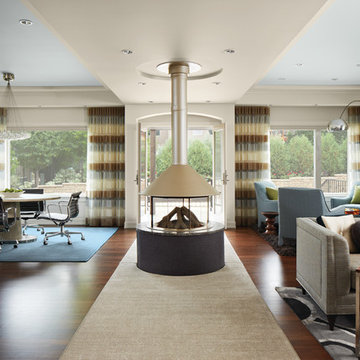
Architecture & Interior Design: David Heide Design Studio – Photos: Susan Gilmore
ミネアポリスにある中くらいなコンテンポラリースタイルのおしゃれなリビング (ベージュの壁、無垢フローリング、薪ストーブ、茶色い床) の写真
ミネアポリスにある中くらいなコンテンポラリースタイルのおしゃれなリビング (ベージュの壁、無垢フローリング、薪ストーブ、茶色い床) の写真

Living Area
サリーにある小さなカントリー風のおしゃれなリビング (マルチカラーの壁、淡色無垢フローリング、薪ストーブ、漆喰の暖炉まわり、テレビなし、茶色い床、表し梁) の写真
サリーにある小さなカントリー風のおしゃれなリビング (マルチカラーの壁、淡色無垢フローリング、薪ストーブ、漆喰の暖炉まわり、テレビなし、茶色い床、表し梁) の写真

The traditional design of this villa is softened with oversized comfy seating.
オークランドにあるトラディショナルスタイルのおしゃれなリビング (グレーの壁、濃色無垢フローリング、薪ストーブ、木材の暖炉まわり、茶色い床、三角天井) の写真
オークランドにあるトラディショナルスタイルのおしゃれなリビング (グレーの壁、濃色無垢フローリング、薪ストーブ、木材の暖炉まわり、茶色い床、三角天井) の写真
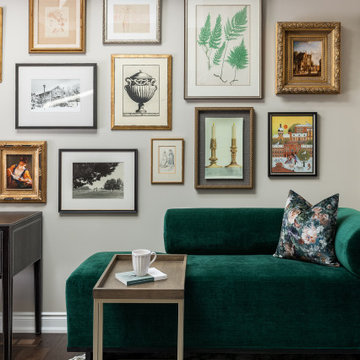
トロントにある高級な中くらいなトラディショナルスタイルのおしゃれなリビング (ベージュの壁、濃色無垢フローリング、薪ストーブ、石材の暖炉まわり、テレビなし、茶色い床、羽目板の壁) の写真

Dividing the Living room and Family room is this large sliding wall hanging from a restored barn beam. This sliding wall is designed to look natural whether its opened or closed. Designed and Constructed by John Mast Construction, Photo by Caleb Mast
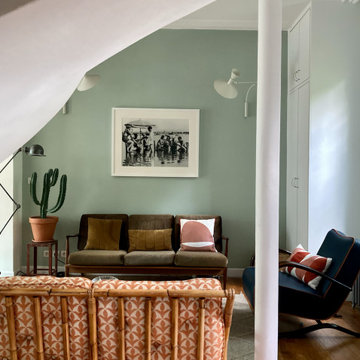
Une belle et grande maison de l’Île Saint Denis, en bord de Seine. Ce qui aura constitué l’un de mes plus gros défis ! Madame aime le pop, le rose, le batik, les 50’s-60’s-70’s, elle est tendre, romantique et tient à quelques références qui ont construit ses souvenirs de maman et d’amoureuse. Monsieur lui, aime le minimalisme, le minéral, l’art déco et les couleurs froides (et le rose aussi quand même!). Tous deux aiment les chats, les plantes, le rock, rire et voyager. Ils sont drôles, accueillants, généreux, (très) patients mais (super) perfectionnistes et parfois difficiles à mettre d’accord ?
Et voilà le résultat : un mix and match de folie, loin de mes codes habituels et du Wabi-sabi pur et dur, mais dans lequel on retrouve l’essence absolue de cette démarche esthétique japonaise : donner leur chance aux objets du passé, respecter les vibrations, les émotions et l’intime conviction, ne pas chercher à copier ou à être « tendance » mais au contraire, ne jamais oublier que nous sommes des êtres uniques qui avons le droit de vivre dans un lieu unique. Que ce lieu est rare et inédit parce que nous l’avons façonné pièce par pièce, objet par objet, motif par motif, accord après accord, à notre image et selon notre cœur. Cette maison de bord de Seine peuplée de trouvailles vintage et d’icônes du design respire la bonne humeur et la complémentarité de ce couple de clients merveilleux qui resteront des amis. Des clients capables de franchir l’Atlantique pour aller chercher des miroirs que je leur ai proposés mais qui, le temps de passer de la conception à la réalisation, sont sold out en France. Des clients capables de passer la journée avec nous sur le chantier, mètre et niveau à la main, pour nous aider à traquer la perfection dans les finitions. Des clients avec qui refaire le monde, dans la quiétude du jardin, un verre à la main, est un pur moment de bonheur. Merci pour votre confiance, votre ténacité et votre ouverture d’esprit. ????
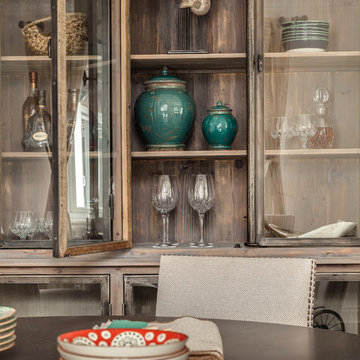
Simon Maxwell
バッキンガムシャーにある小さなカントリー風のおしゃれなリビング (ベージュの壁、濃色無垢フローリング、薪ストーブ、レンガの暖炉まわり、茶色い床) の写真
バッキンガムシャーにある小さなカントリー風のおしゃれなリビング (ベージュの壁、濃色無垢フローリング、薪ストーブ、レンガの暖炉まわり、茶色い床) の写真
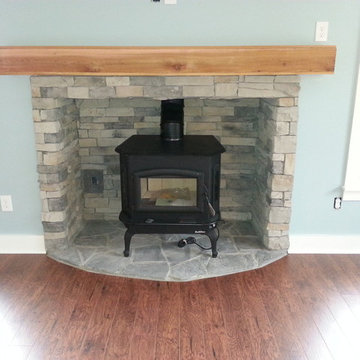
Free standing wood burning pot belly fireplace.
ルイビルにあるお手頃価格の広いトラディショナルスタイルのおしゃれなリビング (青い壁、無垢フローリング、薪ストーブ、石材の暖炉まわり、壁掛け型テレビ、茶色い床) の写真
ルイビルにあるお手頃価格の広いトラディショナルスタイルのおしゃれなリビング (青い壁、無垢フローリング、薪ストーブ、石材の暖炉まわり、壁掛け型テレビ、茶色い床) の写真
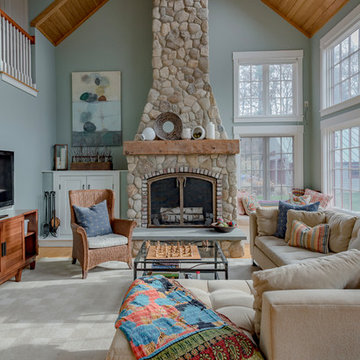
Northpeak Design Photography
ボストンにある高級な広いカントリー風のおしゃれなリビング (淡色無垢フローリング、石材の暖炉まわり、茶色い床、テレビなし、緑の壁、薪ストーブ) の写真
ボストンにある高級な広いカントリー風のおしゃれなリビング (淡色無垢フローリング、石材の暖炉まわり、茶色い床、テレビなし、緑の壁、薪ストーブ) の写真
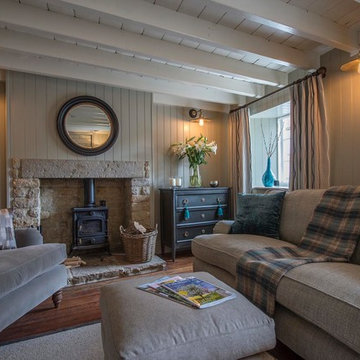
Currently living overseas, the owners of this stunning Grade II Listed stone cottage in the heart of the North York Moors set me the brief of designing the interiors. Renovated to a very high standard by the previous owner and a totally blank canvas, the brief was to create contemporary warm and welcoming interiors in keeping with the building’s history. To be used as a holiday let in the short term, the interiors needed to be high quality and comfortable for guests whilst at the same time, fulfilling the requirements of my clients and their young family to live in upon their return to the UK.
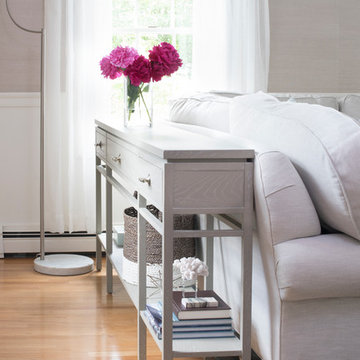
Kim Case Photography
ポートランド(メイン)にあるラグジュアリーな広いビーチスタイルのおしゃれなリビング (グレーの壁、無垢フローリング、薪ストーブ、木材の暖炉まわり、埋込式メディアウォール、茶色い床) の写真
ポートランド(メイン)にあるラグジュアリーな広いビーチスタイルのおしゃれなリビング (グレーの壁、無垢フローリング、薪ストーブ、木材の暖炉まわり、埋込式メディアウォール、茶色い床) の写真
応接間 (薪ストーブ、茶色い床) の写真
1

