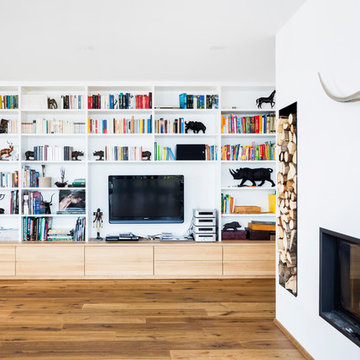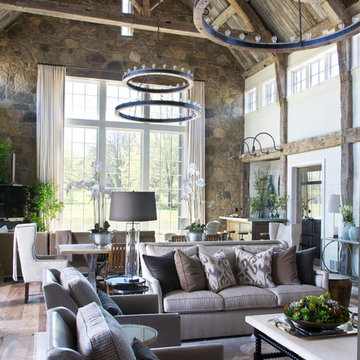広いリビング (薪ストーブ、茶色い床、マルチカラーの床、白い床) の写真
絞り込み:
資材コスト
並び替え:今日の人気順
写真 1〜20 枚目(全 1,033 枚)
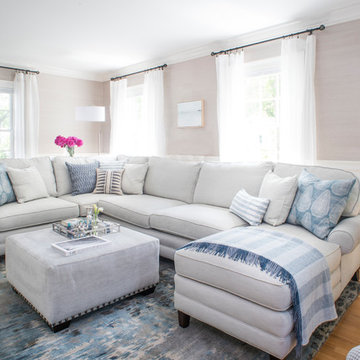
Kim Case Photography
ポートランド(メイン)にあるラグジュアリーな広いビーチスタイルのおしゃれなリビング (グレーの壁、無垢フローリング、薪ストーブ、埋込式メディアウォール、木材の暖炉まわり、茶色い床) の写真
ポートランド(メイン)にあるラグジュアリーな広いビーチスタイルのおしゃれなリビング (グレーの壁、無垢フローリング、薪ストーブ、埋込式メディアウォール、木材の暖炉まわり、茶色い床) の写真
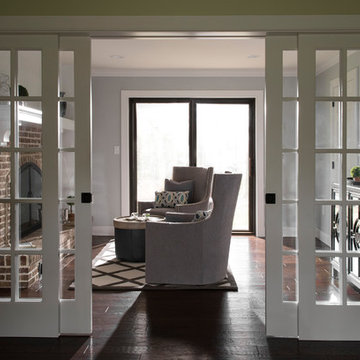
フィラデルフィアにある高級な広いトランジショナルスタイルのおしゃれな独立型リビング (ライブラリー、グレーの壁、濃色無垢フローリング、テレビなし、薪ストーブ、レンガの暖炉まわり、茶色い床) の写真

View of the open concept kitchen and living room space of the modern Lakeshore house in Sagle, Idaho.
The all white kitchen on the left has maple paint grade shaker cabinets are finished in Sherwin Willams "High Reflective White" allowing the natural light from the view of the water to brighter the entire room. Cabinet pulls are Top Knobs black bar pull.
A 36" Thermardor hood is finished with 6" wood paneling and stained to match the clients decorative mirror. All other appliances are stainless steel: GE Cafe 36" gas range, GE Cafe 24" dishwasher, and Zephyr Presrv Wine Refrigerator (not shown). The GE Cafe 36" french door refrigerator includes a Keurig K-Cup coffee brewing feature.
Kitchen counters are finished with Pental Quartz in "Misterio," and backsplash is 4"x12" white subway tile from Vivano Marmo. Pendants over the raised counter are Chloe Lighting Walter Industrial. Kitchen sink is Kohler Vault with Kohler Simplice faucet in black.
In the living room area, the wood burning stove is a Blaze King Boxer (24"), installed on a raised hearth using the same wood paneling as the range hood. The raised hearth is capped with black quartz to match the finish of the United Flowteck stone tile surround. A flat screen TV is wall mounted to the right of the fireplace.
Flooring is laminated wood by Marion Way in Drift Lane "Daydream Chestnut". Walls are finished with Sherwin Williams "Snowbound" in eggshell. Baseboard and trim are finished in Sherwin Williams "High Reflective White."

Jeff Dow Photography
他の地域にあるラグジュアリーな広いラスティックスタイルのおしゃれなLDK (石材の暖炉まわり、壁掛け型テレビ、茶色い床、ミュージックルーム、白い壁、濃色無垢フローリング、薪ストーブ) の写真
他の地域にあるラグジュアリーな広いラスティックスタイルのおしゃれなLDK (石材の暖炉まわり、壁掛け型テレビ、茶色い床、ミュージックルーム、白い壁、濃色無垢フローリング、薪ストーブ) の写真

Photographer - Alan Stretton - www.idisign.co.uk
ロンドンにあるラグジュアリーな広いトラディショナルスタイルのおしゃれなLDK (マルチカラーの壁、淡色無垢フローリング、薪ストーブ、石材の暖炉まわり、据え置き型テレビ、茶色い床) の写真
ロンドンにあるラグジュアリーな広いトラディショナルスタイルのおしゃれなLDK (マルチカラーの壁、淡色無垢フローリング、薪ストーブ、石材の暖炉まわり、据え置き型テレビ、茶色い床) の写真
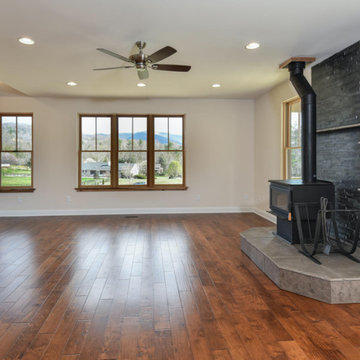
Perfectly settled in the shade of three majestic oak trees, this timeless homestead evokes a deep sense of belonging to the land. The Wilson Architects farmhouse design riffs on the agrarian history of the region while employing contemporary green technologies and methods. Honoring centuries-old artisan traditions and the rich local talent carrying those traditions today, the home is adorned with intricate handmade details including custom site-harvested millwork, forged iron hardware, and inventive stone masonry. Welcome family and guests comfortably in the detached garage apartment. Enjoy long range views of these ancient mountains with ample space, inside and out.
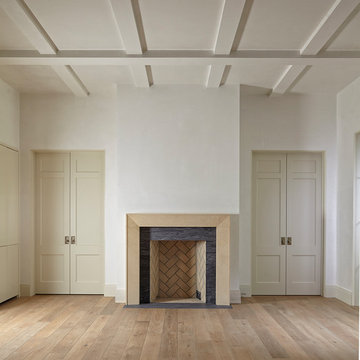
マイアミにある低価格の広いモダンスタイルのおしゃれなLDK (白い壁、淡色無垢フローリング、茶色い床、薪ストーブ、木材の暖炉まわり) の写真

Great Room with custom floors, custom ceiling, custom concrete hearth, custom corner sliding door
デンバーにある高級な広いトランジショナルスタイルのおしゃれなLDK (グレーの壁、淡色無垢フローリング、薪ストーブ、コンクリートの暖炉まわり、マルチカラーの床、板張り天井) の写真
デンバーにある高級な広いトランジショナルスタイルのおしゃれなLDK (グレーの壁、淡色無垢フローリング、薪ストーブ、コンクリートの暖炉まわり、マルチカラーの床、板張り天井) の写真

We are delighted to reveal our recent ‘House of Colour’ Barnes project.
We had such fun designing a space that’s not just aesthetically playful and vibrant, but also functional and comfortable for a young family. We loved incorporating lively hues, bold patterns and luxurious textures. What a pleasure to have creative freedom designing interiors that reflect our client’s personality.

The Ross Peak Great Room Guillotine Fireplace is the perfect focal point for this contemporary room. The guillotine fireplace door consists of a custom formed brass mesh door, providing a geometric element when the door is closed. The fireplace surround is Natural Etched Steel, with a complimenting brass mantle. Shown with custom niche for Fireplace Tools.
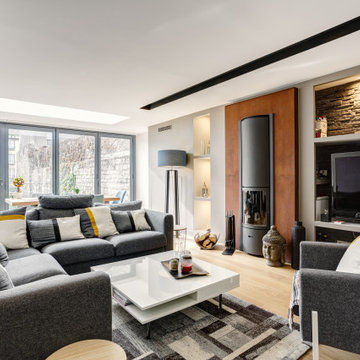
パリにある高級な広いコンテンポラリースタイルのおしゃれなLDK (ベージュの壁、淡色無垢フローリング、薪ストーブ、金属の暖炉まわり、据え置き型テレビ、茶色い床) の写真

Richard Downer
This Georgian property is in an outstanding location with open views over Dartmoor and the sea beyond.
Our brief for this project was to transform the property which has seen many unsympathetic alterations over the years with a new internal layout, external renovation and interior design scheme to provide a timeless home for a young family. The property required extensive remodelling both internally and externally to create a home that our clients call their “forever home”.
Our refurbishment retains and restores original features such as fireplaces and panelling while incorporating the client's personal tastes and lifestyle. More specifically a dramatic dining room, a hard working boot room and a study/DJ room were requested. The interior scheme gives a nod to the Georgian architecture while integrating the technology for today's living.
Generally throughout the house a limited materials and colour palette have been applied to give our client's the timeless, refined interior scheme they desired. Granite, reclaimed slate and washed walnut floorboards make up the key materials.
Less
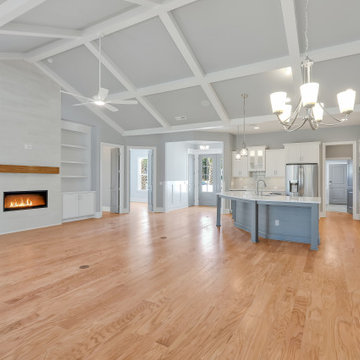
ウィルミントンにある高級な広いビーチスタイルのおしゃれなLDK (グレーの壁、淡色無垢フローリング、薪ストーブ、金属の暖炉まわり、壁掛け型テレビ、茶色い床、三角天井) の写真
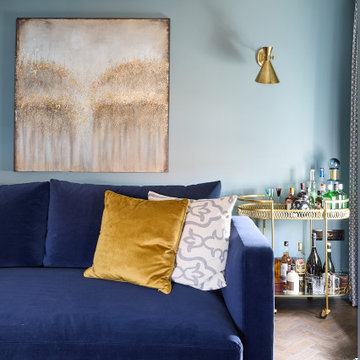
Grown up living room space, officially classed as a 'drawing room', this was to feel regal but inviting.
エセックスにある高級な広いコンテンポラリースタイルのおしゃれなリビング (青い壁、濃色無垢フローリング、薪ストーブ、壁掛け型テレビ、茶色い床) の写真
エセックスにある高級な広いコンテンポラリースタイルのおしゃれなリビング (青い壁、濃色無垢フローリング、薪ストーブ、壁掛け型テレビ、茶色い床) の写真

Cast-stone fireplace surround and chimney with built in wood and tv center.
他の地域にある高級な広いシャビーシック調のおしゃれなLDK (白い壁、無垢フローリング、薪ストーブ、石材の暖炉まわり、埋込式メディアウォール、茶色い床、三角天井) の写真
他の地域にある高級な広いシャビーシック調のおしゃれなLDK (白い壁、無垢フローリング、薪ストーブ、石材の暖炉まわり、埋込式メディアウォール、茶色い床、三角天井) の写真
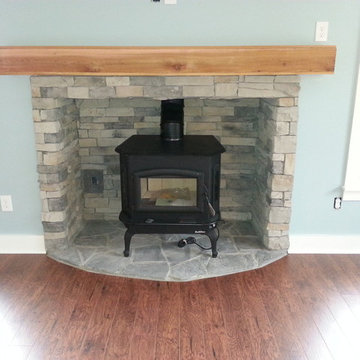
Free standing wood burning pot belly fireplace.
ルイビルにあるお手頃価格の広いトラディショナルスタイルのおしゃれなリビング (青い壁、無垢フローリング、薪ストーブ、石材の暖炉まわり、壁掛け型テレビ、茶色い床) の写真
ルイビルにあるお手頃価格の広いトラディショナルスタイルのおしゃれなリビング (青い壁、無垢フローリング、薪ストーブ、石材の暖炉まわり、壁掛け型テレビ、茶色い床) の写真
広いリビング (薪ストーブ、茶色い床、マルチカラーの床、白い床) の写真
1
