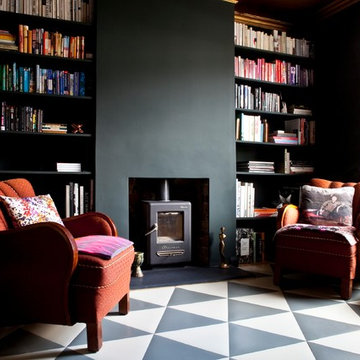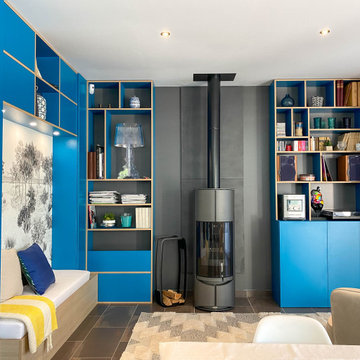リビング (薪ストーブ、セラミックタイルの床、ライブラリー) の写真
絞り込み:
資材コスト
並び替え:今日の人気順
写真 1〜20 枚目(全 91 枚)
1/4

1200 sqft ADU with covered porches, beams, by fold doors, open floor plan , designer built
サンフランシスコにあるお手頃価格の中くらいなカントリー風のおしゃれなLDK (ライブラリー、マルチカラーの壁、セラミックタイルの床、薪ストーブ、石材の暖炉まわり、壁掛け型テレビ、マルチカラーの床、表し梁、羽目板の壁) の写真
サンフランシスコにあるお手頃価格の中くらいなカントリー風のおしゃれなLDK (ライブラリー、マルチカラーの壁、セラミックタイルの床、薪ストーブ、石材の暖炉まわり、壁掛け型テレビ、マルチカラーの床、表し梁、羽目板の壁) の写真
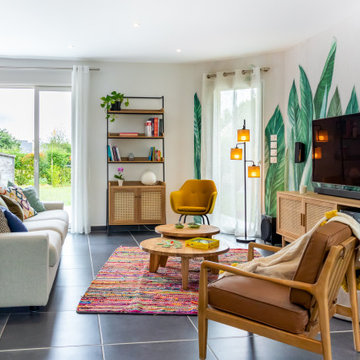
Quoi de plus agréable que de sentir en vacances chez soi? Voilà le leitmotiv de ce projet naturel et coloré dans un esprit kraft et balinais où le végétal est roi.
Les espaces ont été imaginés faciles à vivre avec des matériaux nobles et authentiques.
Un ensemble très convivial qui invite à la détente.
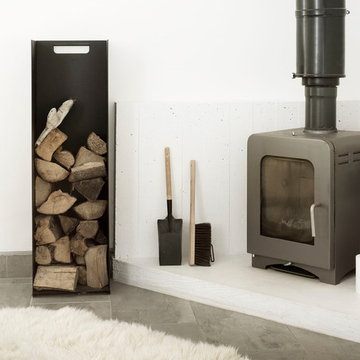
Photography by Richard Chivers https://www.rchivers.co.uk/
Marshall House is an extension to a Grade II listed dwelling in the village of Twyford, near Winchester, Hampshire. The original house dates from the 17th Century, although it had been remodelled and extended during the late 18th Century.
The clients contacted us to explore the potential to extend their home in order to suit their growing family and active lifestyle. Due to the constraints of living in a listed building, they were unsure as to what development possibilities were available. The brief was to replace an existing lean-to and 20th century conservatory with a new extension in a modern, contemporary approach. The design was developed in close consultation with the local authority as well as their historic environment department, in order to respect the existing property and work to achieve a positive planning outcome.
Like many older buildings, the dwelling had been adjusted here and there, and updated at numerous points over time. The interior of the existing property has a charm and a character - in part down to the age of the property, various bits of work over time and the wear and tear of the collective history of its past occupants. These spaces are dark, dimly lit and cosy. They have low ceilings, small windows, little cubby holes and odd corners. Walls are not parallel or perpendicular, there are steps up and down and places where you must watch not to bang your head.
The extension is accessed via a small link portion that provides a clear distinction between the old and new structures. The initial concept is centred on the idea of contrasts. The link aims to have the effect of walking through a portal into a seemingly different dwelling, that is modern, bright, light and airy with clean lines and white walls. However, complementary aspects are also incorporated, such as the strategic placement of windows and roof lights in order to cast light over walls and corners to create little nooks and private views. The overall form of the extension is informed by the awkward shape and uses of the site, resulting in the walls not being parallel in plan and splaying out at different irregular angles.
Externally, timber larch cladding is used as the primary material. This is painted black with a heavy duty barn paint, that is both long lasting and cost effective. The black finish of the extension contrasts with the white painted brickwork at the rear and side of the original house. The external colour palette of both structures is in opposition to the reality of the interior spaces. Although timber cladding is a fairly standard, commonplace material, visual depth and distinction has been created through the articulation of the boards. The inclusion of timber fins changes the way shadows are cast across the external surface during the day. Whilst at night, these are illuminated by external lighting.
A secondary entrance to the house is provided through a concealed door that is finished to match the profile of the cladding. This opens to a boot/utility room, from which a new shower room can be accessed, before proceeding to the new open plan living space and dining area.
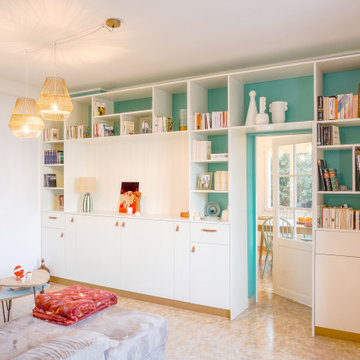
Les client souhaitaient retrouver une salon où la bibliothèque deviendrait l'élément central. Et surtout il fallait dissimuler la Télévision.
Ici en fond le Persian Turquoise de chez Ressource habille le fond. Les montant fins de la bib apporte légèreté à l'ensemble. les poignées en cuir de chez VEFE ajoute une tonalité d'élégance et de voyage. les plinthes effet or brossé vienne rappellent la couleur des luminaires et les bouton des poignées.
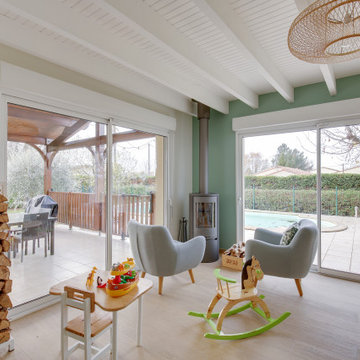
ボルドーにあるお手頃価格の広い北欧スタイルのおしゃれなLDK (ライブラリー、ベージュの壁、セラミックタイルの床、薪ストーブ、据え置き型テレビ、茶色い床、表し梁、壁紙) の写真
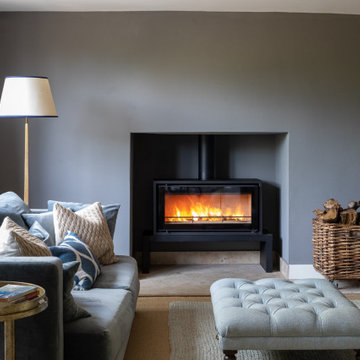
ケントにあるお手頃価格の中くらいなモダンスタイルのおしゃれな独立型リビング (ライブラリー、青い壁、セラミックタイルの床、薪ストーブ、漆喰の暖炉まわり、テレビなし) の写真
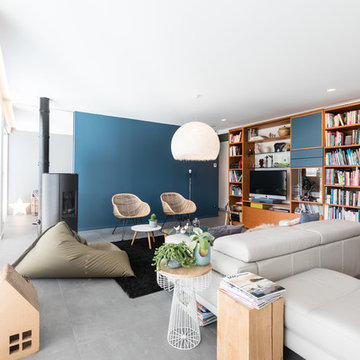
Salon cosy avec cheminée
ストラスブールにある広いコンテンポラリースタイルのおしゃれなLDK (ライブラリー、青い壁、セラミックタイルの床、薪ストーブ、金属の暖炉まわり、据え置き型テレビ、グレーの床) の写真
ストラスブールにある広いコンテンポラリースタイルのおしゃれなLDK (ライブラリー、青い壁、セラミックタイルの床、薪ストーブ、金属の暖炉まわり、据え置き型テレビ、グレーの床) の写真
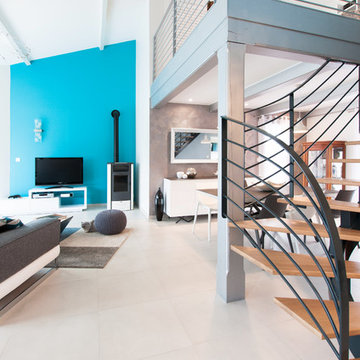
Résolument Déco
リヨンにあるお手頃価格の広いコンテンポラリースタイルのおしゃれなLDK (ライブラリー、青い壁、セラミックタイルの床、薪ストーブ、テレビなし) の写真
リヨンにあるお手頃価格の広いコンテンポラリースタイルのおしゃれなLDK (ライブラリー、青い壁、セラミックタイルの床、薪ストーブ、テレビなし) の写真
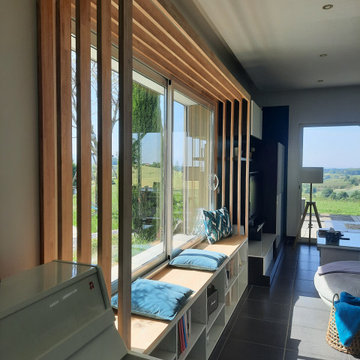
グルノーブルにあるお手頃価格の中くらいなコンテンポラリースタイルのおしゃれなLDK (ライブラリー、青い壁、セラミックタイルの床、薪ストーブ、壁掛け型テレビ、グレーの床) の写真
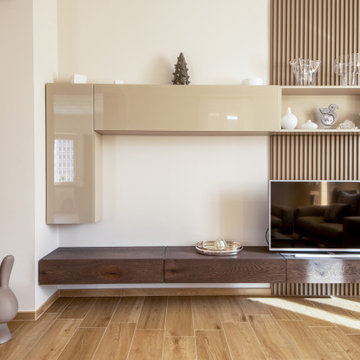
Arredo con mobili sospesi Lago, e boiserie in legno realizzata da falegname su disegno
ミラノにある高級な中くらいなモダンスタイルのおしゃれなLDK (ライブラリー、セラミックタイルの床、薪ストーブ、タイルの暖炉まわり、据え置き型テレビ、ベージュの床、折り上げ天井、羽目板の壁) の写真
ミラノにある高級な中くらいなモダンスタイルのおしゃれなLDK (ライブラリー、セラミックタイルの床、薪ストーブ、タイルの暖炉まわり、据え置き型テレビ、ベージュの床、折り上げ天井、羽目板の壁) の写真
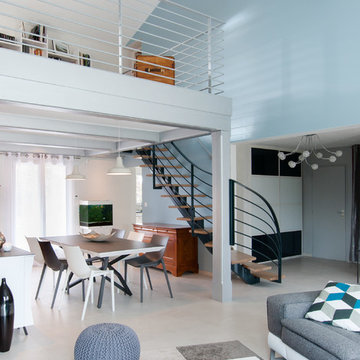
Résolument Déco
リヨンにあるお手頃価格の広いコンテンポラリースタイルのおしゃれなLDK (ライブラリー、青い壁、セラミックタイルの床、薪ストーブ) の写真
リヨンにあるお手頃価格の広いコンテンポラリースタイルのおしゃれなLDK (ライブラリー、青い壁、セラミックタイルの床、薪ストーブ) の写真
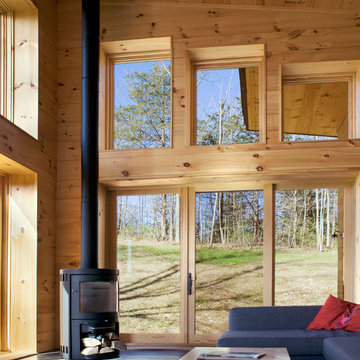
A couple of young college professors from Northern California wanted a modern, energy-efficient home, which is located in Chittenden County, Vermont. The home’s design provides a natural, unobtrusive aesthetic setting to a backdrop of the Green Mountains with the low-sloped roof matching the slope of the hills. Triple-pane windows from Integrity® were chosen for their superior energy efficiency ratings, affordability and clean lines that outlined the home’s openings and fit the contemporary architecture they were looking to create. In addition, the project met or exceeded Vermont’s Energy Star requirements.

Arredo con mobili sospesi Lago, e boiserie in legno realizzata da falegname su disegno
ミラノにある高級な中くらいなモダンスタイルのおしゃれなLDK (ライブラリー、茶色い壁、セラミックタイルの床、薪ストーブ、木材の暖炉まわり、埋込式メディアウォール、茶色い床、折り上げ天井、羽目板の壁) の写真
ミラノにある高級な中くらいなモダンスタイルのおしゃれなLDK (ライブラリー、茶色い壁、セラミックタイルの床、薪ストーブ、木材の暖炉まわり、埋込式メディアウォール、茶色い床、折り上げ天井、羽目板の壁) の写真
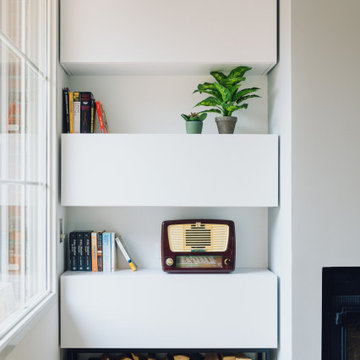
Estantería compuesta por 3 módulos de melamina en blanco con estructura de hierro negro en la parte baja y leñas en el interior. Ventanal en color blanco y chimenea en hierro negro
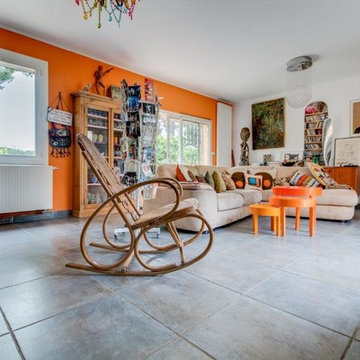
Photo du salon ouvert sur la cuisine; La table basse est un ensemble de 3 tables rondes gigognes dans un dégradé orange
パリにある低価格の広いエクレクティックスタイルのおしゃれなLDK (オレンジの壁、グレーの床、ライブラリー、セラミックタイルの床、薪ストーブ、金属の暖炉まわり、テレビなし) の写真
パリにある低価格の広いエクレクティックスタイルのおしゃれなLDK (オレンジの壁、グレーの床、ライブラリー、セラミックタイルの床、薪ストーブ、金属の暖炉まわり、テレビなし) の写真
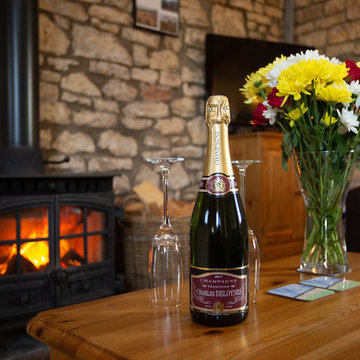
Fine House Photography
他の地域にあるお手頃価格の広いラスティックスタイルのおしゃれなリビングロフト (ライブラリー、茶色い壁、セラミックタイルの床、薪ストーブ、据え置き型テレビ、ベージュの床) の写真
他の地域にあるお手頃価格の広いラスティックスタイルのおしゃれなリビングロフト (ライブラリー、茶色い壁、セラミックタイルの床、薪ストーブ、据え置き型テレビ、ベージュの床) の写真
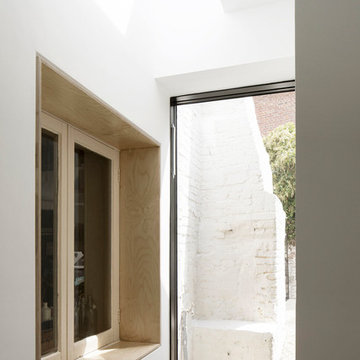
Photography by Richard Chivers https://www.rchivers.co.uk/
Marshall House is an extension to a Grade II listed dwelling in the village of Twyford, near Winchester, Hampshire. The original house dates from the 17th Century, although it had been remodelled and extended during the late 18th Century.
The clients contacted us to explore the potential to extend their home in order to suit their growing family and active lifestyle. Due to the constraints of living in a listed building, they were unsure as to what development possibilities were available. The brief was to replace an existing lean-to and 20th century conservatory with a new extension in a modern, contemporary approach. The design was developed in close consultation with the local authority as well as their historic environment department, in order to respect the existing property and work to achieve a positive planning outcome.
Like many older buildings, the dwelling had been adjusted here and there, and updated at numerous points over time. The interior of the existing property has a charm and a character - in part down to the age of the property, various bits of work over time and the wear and tear of the collective history of its past occupants. These spaces are dark, dimly lit and cosy. They have low ceilings, small windows, little cubby holes and odd corners. Walls are not parallel or perpendicular, there are steps up and down and places where you must watch not to bang your head.
The extension is accessed via a small link portion that provides a clear distinction between the old and new structures. The initial concept is centred on the idea of contrasts. The link aims to have the effect of walking through a portal into a seemingly different dwelling, that is modern, bright, light and airy with clean lines and white walls. However, complementary aspects are also incorporated, such as the strategic placement of windows and roof lights in order to cast light over walls and corners to create little nooks and private views. The overall form of the extension is informed by the awkward shape and uses of the site, resulting in the walls not being parallel in plan and splaying out at different irregular angles.
Externally, timber larch cladding is used as the primary material. This is painted black with a heavy duty barn paint, that is both long lasting and cost effective. The black finish of the extension contrasts with the white painted brickwork at the rear and side of the original house. The external colour palette of both structures is in opposition to the reality of the interior spaces. Although timber cladding is a fairly standard, commonplace material, visual depth and distinction has been created through the articulation of the boards. The inclusion of timber fins changes the way shadows are cast across the external surface during the day. Whilst at night, these are illuminated by external lighting.
A secondary entrance to the house is provided through a concealed door that is finished to match the profile of the cladding. This opens to a boot/utility room, from which a new shower room can be accessed, before proceeding to the new open plan living space and dining area.
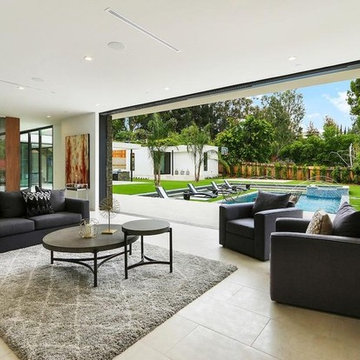
Candy
ロサンゼルスにあるお手頃価格の広いモダンスタイルのおしゃれなリビングロフト (ライブラリー、白い壁、セラミックタイルの床、薪ストーブ、金属の暖炉まわり、テレビなし、ベージュの床) の写真
ロサンゼルスにあるお手頃価格の広いモダンスタイルのおしゃれなリビングロフト (ライブラリー、白い壁、セラミックタイルの床、薪ストーブ、金属の暖炉まわり、テレビなし、ベージュの床) の写真
リビング (薪ストーブ、セラミックタイルの床、ライブラリー) の写真
1
