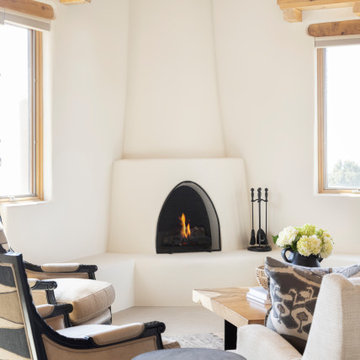広いリビング (薪ストーブ、漆喰の暖炉まわり) の写真
絞り込み:
資材コスト
並び替え:今日の人気順
写真 1〜20 枚目(全 354 枚)
1/4

Innenansicht mit offenem Kaminofen und Stahltreppe im Hintergrund, Foto: Lucia Crista
ミュンヘンにあるお手頃価格の広いコンテンポラリースタイルのおしゃれなリビング (白い壁、無垢フローリング、薪ストーブ、漆喰の暖炉まわり、テレビなし、ベージュの床) の写真
ミュンヘンにあるお手頃価格の広いコンテンポラリースタイルのおしゃれなリビング (白い壁、無垢フローリング、薪ストーブ、漆喰の暖炉まわり、テレビなし、ベージュの床) の写真
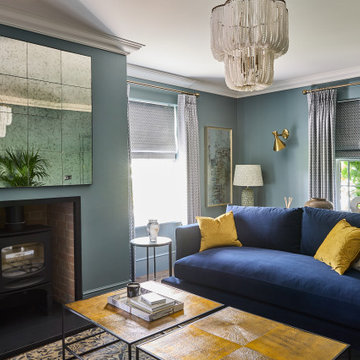
Drawing room/living room
エセックスにある高級な広いコンテンポラリースタイルのおしゃれなリビング (青い壁、濃色無垢フローリング、薪ストーブ、漆喰の暖炉まわり、壁掛け型テレビ、茶色い床) の写真
エセックスにある高級な広いコンテンポラリースタイルのおしゃれなリビング (青い壁、濃色無垢フローリング、薪ストーブ、漆喰の暖炉まわり、壁掛け型テレビ、茶色い床) の写真
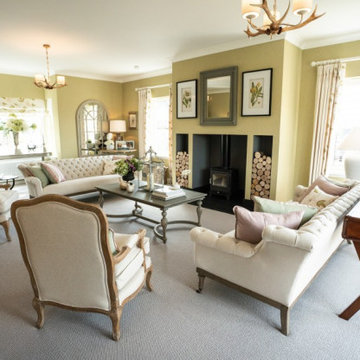
We're delighted to be working with @kirkwoodhomes again, this time warming up their show homes at Ury Estate, Stonehaven.
The Gullane (pictured) is a spacious five-bedroom detached home, with open plan kitchen/family room, formal lounge and home office on the ground floor. And they're heated by our stylish Chesneys Salisbury 5 wood-burning stove!
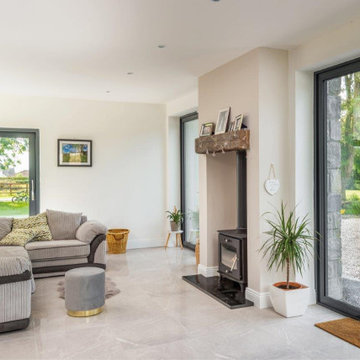
Open-plan living space, wood burning stove
他の地域にある高級な広いモダンスタイルのおしゃれなLDK (白い壁、磁器タイルの床、薪ストーブ、漆喰の暖炉まわり、グレーの床) の写真
他の地域にある高級な広いモダンスタイルのおしゃれなLDK (白い壁、磁器タイルの床、薪ストーブ、漆喰の暖炉まわり、グレーの床) の写真
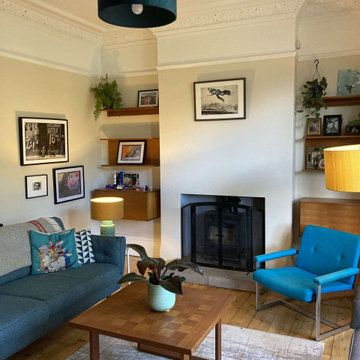
The living room was tired and gloomy, sue to the shady aspect of the street. The client wanted the space to have a mid-century feel to it and have less of the children's stuff visible so that the room could feel more sophisticated and relaxing.
We made alterations to the fireplace, to simplify the opening around the wood burning stove. We stripped the wallpaper and re-skimmed the walls, removed the old carpet and sanded the original one floorboards, bringing them back to their former glory. We then worked closely with the client to incorporate his vintage mid-century furniture into the room, whilst ensuring the space still complemented the Victorian features of the room.
By painting the walls a soft cream, we have brightened up the room, and changing the layout of the space allows the room to feel more open and welcoming.
Storage for children's toys was relocated into the kitchen, allowing the living room space to be kept tidier. The mid-century sideboard acts as a TV unit, whilst providing ample storage.
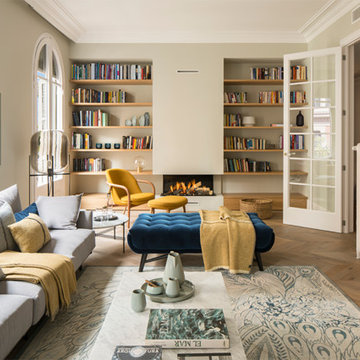
Proyecto realizado por Meritxell Ribé - The Room Studio
Construcción: The Room Work
Fotografías: Mauricio Fuertes
バルセロナにある広い地中海スタイルのおしゃれな独立型リビング (ライブラリー、ベージュの壁、無垢フローリング、薪ストーブ、漆喰の暖炉まわり、テレビなし、ベージュの床) の写真
バルセロナにある広い地中海スタイルのおしゃれな独立型リビング (ライブラリー、ベージュの壁、無垢フローリング、薪ストーブ、漆喰の暖炉まわり、テレビなし、ベージュの床) の写真

One of the only surviving examples of a 14thC agricultural building of this type in Cornwall, the ancient Grade II*Listed Medieval Tithe Barn had fallen into dereliction and was on the National Buildings at Risk Register. Numerous previous attempts to obtain planning consent had been unsuccessful, but a detailed and sympathetic approach by The Bazeley Partnership secured the support of English Heritage, thereby enabling this important building to begin a new chapter as a stunning, unique home designed for modern-day living.
A key element of the conversion was the insertion of a contemporary glazed extension which provides a bridge between the older and newer parts of the building. The finished accommodation includes bespoke features such as a new staircase and kitchen and offers an extraordinary blend of old and new in an idyllic location overlooking the Cornish coast.
This complex project required working with traditional building materials and the majority of the stone, timber and slate found on site was utilised in the reconstruction of the barn.
Since completion, the project has been featured in various national and local magazines, as well as being shown on Homes by the Sea on More4.
The project won the prestigious Cornish Buildings Group Main Award for ‘Maer Barn, 14th Century Grade II* Listed Tithe Barn Conversion to Family Dwelling’.
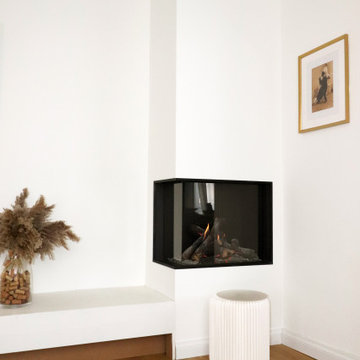
Agrandissment du salon
Création d'un poele à daz d'angle
et linéaire de rangement / banquette basse en menuiserie
パリにある高級な広いモダンスタイルのおしゃれなLDK (白い壁、無垢フローリング、薪ストーブ、漆喰の暖炉まわり、据え置き型テレビ、ベージュの床) の写真
パリにある高級な広いモダンスタイルのおしゃれなLDK (白い壁、無垢フローリング、薪ストーブ、漆喰の暖炉まわり、据え置き型テレビ、ベージュの床) の写真
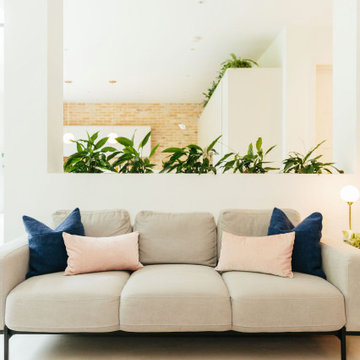
We created a dark blue panelled feature wall which creates cohesion through the room by linking it with the dark blue kitchen cabinets and it also helps to zone this space to give it its own identity, separate from the kitchen and dining spaces.
This also helps to hide the TV which is less obvious against a dark backdrop than a clean white wall.
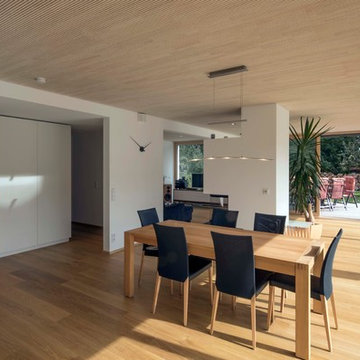
Leistungen Lebensraum Holz: Fachplanung, GU-Ausführung
Entwurf: Arch. Cathrin Peters-Rentschler, Florian Flocken
Foto: Michael Voit, Nussdorf
ミュンヘンにある広いモダンスタイルのおしゃれなリビング (淡色無垢フローリング、薪ストーブ、ベージュの床、白い壁、漆喰の暖炉まわり、テレビなし) の写真
ミュンヘンにある広いモダンスタイルのおしゃれなリビング (淡色無垢フローリング、薪ストーブ、ベージュの床、白い壁、漆喰の暖炉まわり、テレビなし) の写真
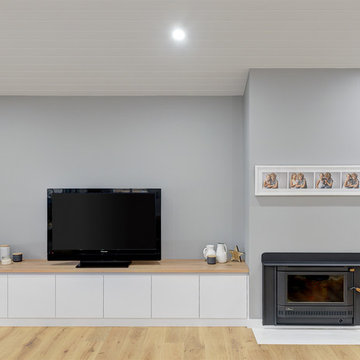
Joinery and entertainment unit for Rye Beach House project. Simple, clean lines, and low maintenance finishes - the perfect combination for beach side living
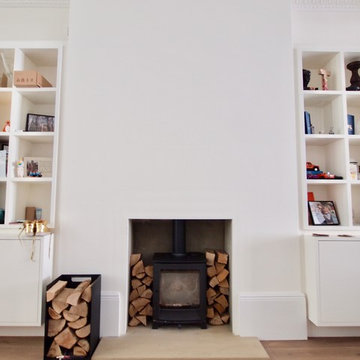
ロンドンにある高級な広いトラディショナルスタイルのおしゃれな独立型リビング (白い壁、無垢フローリング、薪ストーブ、漆喰の暖炉まわり、壁掛け型テレビ、茶色い床) の写真
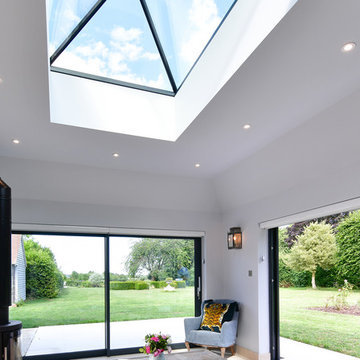
Our clients in Upton Grey, Hampshire decided to build a rear extension to make the most of the stunning views of the countryside. Working closely with our client and their builder Steve Davis Development, we designed, manufactured and installed two sets of Glide S Sliding Doors, a Pure Glass Roof Lantern and a range of Residence 7 Windows.
For all the details of this project, including how we achieved the enviable flush threshold for step-free access to the terrace, read our case study.
If you have a project in mind and would like to talk to one of our project managers, contact us on 01428 748255 info@exactag.co.uk. Arrange a convenient time to pop into our Liphook showroom to view our range of roof glazing, bifold doors, sliding doors, french doors and windows. Our showroom is open 8.30am – 4.30pm Monday to Friday, with Saturday appointments available by request.
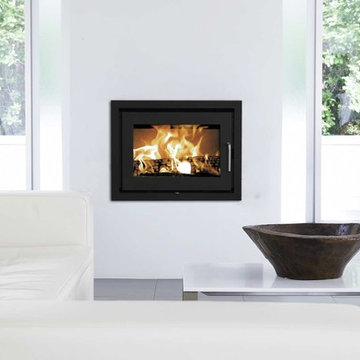
Morso 5660 standard heating up to 2000 sq/ft. Can be used as a zero clearance fireplace or put into an existing masonry fireplace.
ポートランドにあるお手頃価格の広いモダンスタイルのおしゃれな応接間 (白い壁、薪ストーブ、漆喰の暖炉まわり、コンクリートの床、テレビなし) の写真
ポートランドにあるお手頃価格の広いモダンスタイルのおしゃれな応接間 (白い壁、薪ストーブ、漆喰の暖炉まわり、コンクリートの床、テレビなし) の写真
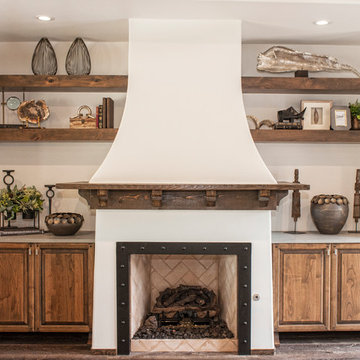
Modern furnishings take this Spanish inspired great room to the next level of high design. Each accesorry has been hand selected to add character and style to this living space.
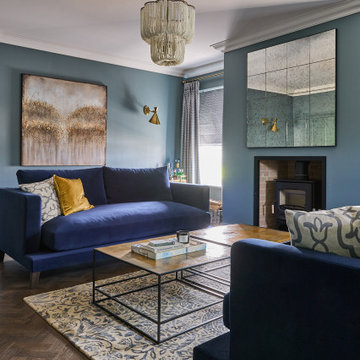
Drawing room/living room
エセックスにある高級な広いコンテンポラリースタイルのおしゃれなリビング (青い壁、濃色無垢フローリング、薪ストーブ、漆喰の暖炉まわり、壁掛け型テレビ、茶色い床) の写真
エセックスにある高級な広いコンテンポラリースタイルのおしゃれなリビング (青い壁、濃色無垢フローリング、薪ストーブ、漆喰の暖炉まわり、壁掛け型テレビ、茶色い床) の写真
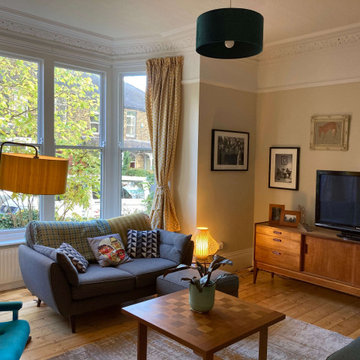
The living room was tired and gloomy, sue to the shady aspect of the street. The client wanted the space to have a mid-century feel to it and have less of the children's stuff visible so that the room could feel more sophisticated and relaxing.
We made alterations to the fireplace, to simplify the opening around the wood burning stove. We stripped the wallpaper and re-skimmed the walls, removed the old carpet and sanded the original one floorboards, bringing them back to their former glory. We then worked closely with the client to incorporate his vintage mid-century furniture into the room, whilst ensuring the space still complemented the Victorian features of the room.
By painting the walls a soft cream, we have brightened up the room, and changing the layout of the space allows the room to feel more open and welcoming.
Storage for children's toys was relocated into the kitchen, allowing the living room space to be kept tidier. The mid-century sideboard acts as a TV unit, whilst providing ample storage.
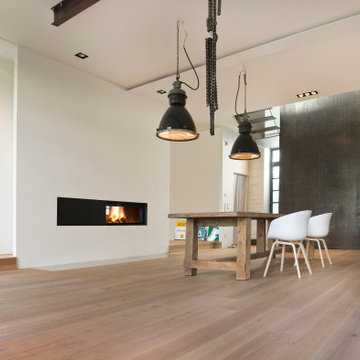
Innenansicht mit offenem Kaminofen und Stahltreppe rechts im Hintergrund, Foto: Lucia Crista
ミュンヘンにあるお手頃価格の広いコンテンポラリースタイルのおしゃれなリビング (白い壁、無垢フローリング、薪ストーブ、漆喰の暖炉まわり、テレビなし、ベージュの床) の写真
ミュンヘンにあるお手頃価格の広いコンテンポラリースタイルのおしゃれなリビング (白い壁、無垢フローリング、薪ストーブ、漆喰の暖炉まわり、テレビなし、ベージュの床) の写真
広いリビング (薪ストーブ、漆喰の暖炉まわり) の写真
1
