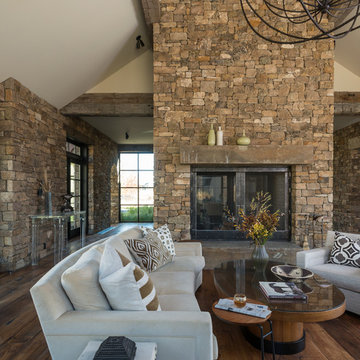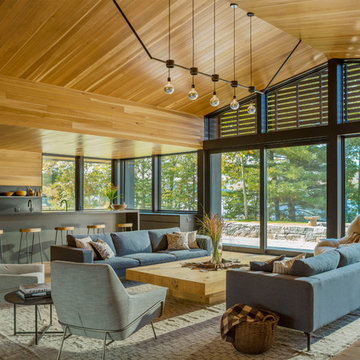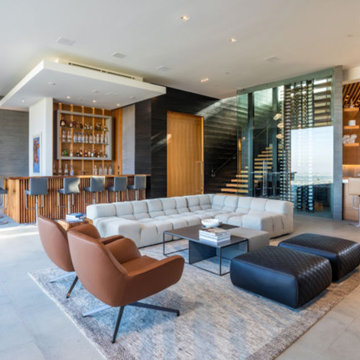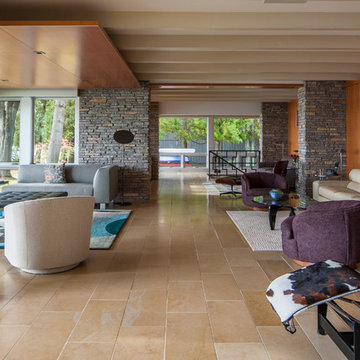リビング (両方向型暖炉、テレビなし、茶色い壁) の写真
絞り込み:
資材コスト
並び替え:今日の人気順
写真 1〜20 枚目(全 54 枚)
1/4

Acucraft Signature Series 8' Linear Double Sided Gas Fireplace with Dual Pane Glass Cooling System, Removable Glass for Open (No Glass) Viewing Option, stone & reflective glass media.
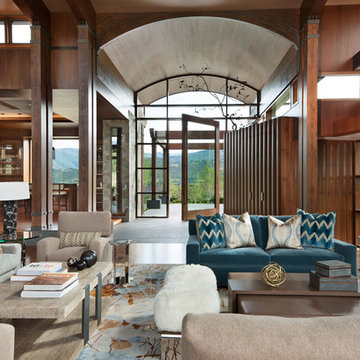
David O. Marlow
デンバーにあるラグジュアリーな巨大なコンテンポラリースタイルのおしゃれなLDK (茶色い壁、濃色無垢フローリング、両方向型暖炉、石材の暖炉まわり、テレビなし、茶色い床) の写真
デンバーにあるラグジュアリーな巨大なコンテンポラリースタイルのおしゃれなLDK (茶色い壁、濃色無垢フローリング、両方向型暖炉、石材の暖炉まわり、テレビなし、茶色い床) の写真

Mark Woods
シアトルにある広いミッドセンチュリースタイルのおしゃれなLDK (ミュージックルーム、茶色い壁、淡色無垢フローリング、両方向型暖炉、石材の暖炉まわり、テレビなし) の写真
シアトルにある広いミッドセンチュリースタイルのおしゃれなLDK (ミュージックルーム、茶色い壁、淡色無垢フローリング、両方向型暖炉、石材の暖炉まわり、テレビなし) の写真

Au centre du vaste salon une juxtaposition de 4 tables basses en bois surmontées d'un plateau en terre cuite prolonge le plan vertical de la cheminée.
Crédit photo Valérie Chomarat, chalet Combloux
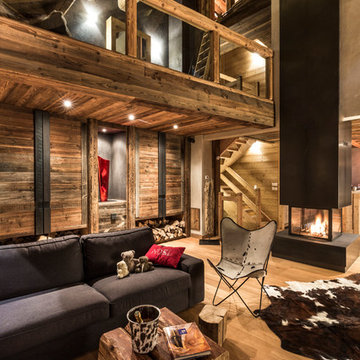
グルノーブルにある高級な広いラスティックスタイルのおしゃれなリビング (茶色い壁、無垢フローリング、両方向型暖炉、金属の暖炉まわり、テレビなし) の写真
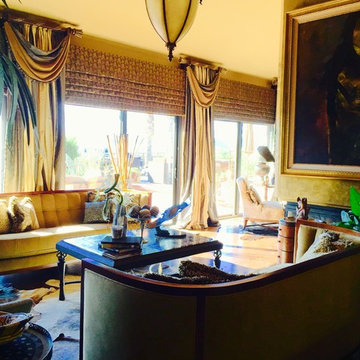
Living room designed for a home owner who loves to travel incorporating African artifacts, love of animals, texture. This room over looks the Santa Rosa Valley.
Photos by Cheryl Collins

A visual artist and his fiancée’s house and studio were designed with various themes in mind, such as the physical context, client needs, security, and a limited budget.
Six options were analyzed during the schematic design stage to control the wind from the northeast, sunlight, light quality, cost, energy, and specific operating expenses. By using design performance tools and technologies such as Fluid Dynamics, Energy Consumption Analysis, Material Life Cycle Assessment, and Climate Analysis, sustainable strategies were identified. The building is self-sufficient and will provide the site with an aquifer recharge that does not currently exist.
The main masses are distributed around a courtyard, creating a moderately open construction towards the interior and closed to the outside. The courtyard contains a Huizache tree, surrounded by a water mirror that refreshes and forms a central part of the courtyard.
The house comprises three main volumes, each oriented at different angles to highlight different views for each area. The patio is the primary circulation stratagem, providing a refuge from the wind, a connection to the sky, and a night sky observatory. We aim to establish a deep relationship with the site by including the open space of the patio.
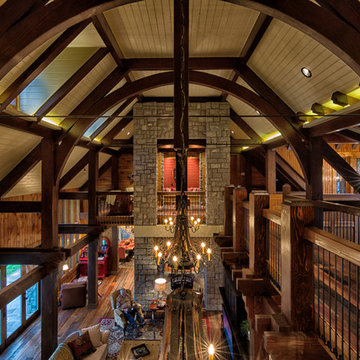
Douglas Fir
© Carolina Timberworks
シャーロットにあるラグジュアリーな広いトラディショナルスタイルのおしゃれなLDK (茶色い壁、無垢フローリング、両方向型暖炉、石材の暖炉まわり、テレビなし) の写真
シャーロットにあるラグジュアリーな広いトラディショナルスタイルのおしゃれなLDK (茶色い壁、無垢フローリング、両方向型暖炉、石材の暖炉まわり、テレビなし) の写真
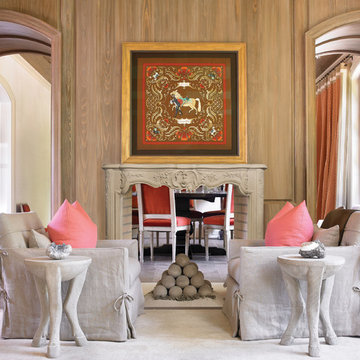
The Perigord: This is a beautifully ornate reproduction of a rare Régence period mantel, circa 1720. The frieze is finely carved with a flourishing central motif of flowers and foliage. The top and bottom of the jambs are also adorned with fine foliage carvings.
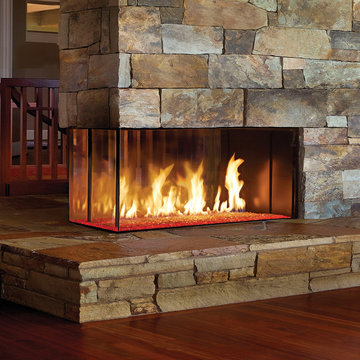
他の地域にあるお手頃価格の中くらいなラスティックスタイルのおしゃれなLDK (無垢フローリング、両方向型暖炉、石材の暖炉まわり、テレビなし、茶色い壁) の写真
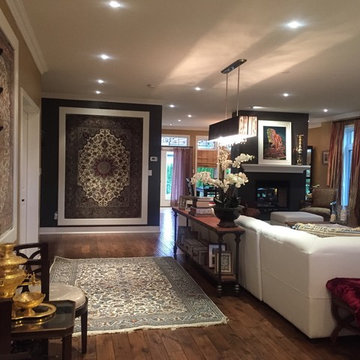
サンディエゴにあるお手頃価格の中くらいなエクレクティックスタイルのおしゃれなリビング (茶色い壁、無垢フローリング、両方向型暖炉、漆喰の暖炉まわり、テレビなし、茶色い床) の写真
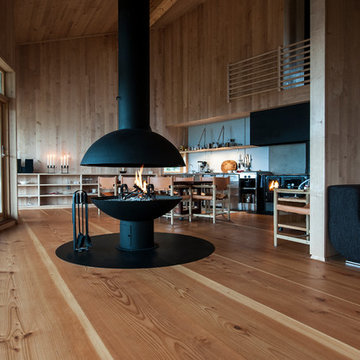
Norway. Jesper Ray - Ray Photo
他の地域にあるラグジュアリーな巨大なコンテンポラリースタイルのおしゃれなリビング (無垢フローリング、茶色い壁、両方向型暖炉、金属の暖炉まわり、テレビなし) の写真
他の地域にあるラグジュアリーな巨大なコンテンポラリースタイルのおしゃれなリビング (無垢フローリング、茶色い壁、両方向型暖炉、金属の暖炉まわり、テレビなし) の写真
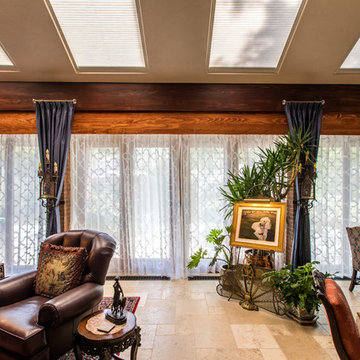
The formal living room with floor to ceiling doors to the outside space need multiple levels of light control. Motorized shades are concealed behind a wood valance while delicate, patterned sheer fabrics filter light and give softness to the large space. Windows are framed with navy silk panels with gold decorative hardware and antique drapery holdbacks.
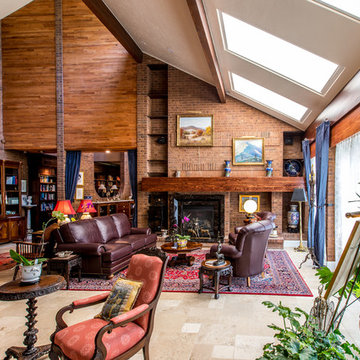
The formal living room with floor to ceiling doors to the outside space need multiple levels of light control. Motorized shades are concealed behind a wood valance while delicate, patterned sheer fabrics filter light and give softness to the large space. Windows are framed with navy silk panels with gold decorative hardware and antique drapery holdbacks.
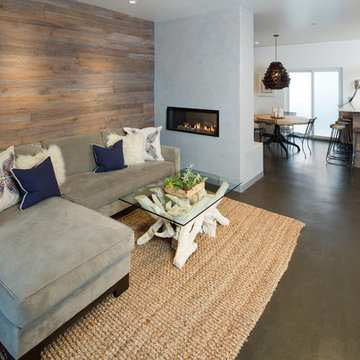
This two sided fireplace creates an open floor plan for this family home, connecting the kitchen and living room. The FSC wood wall coverings add an organic feel to the industrial polished concrete floor and minimal fireplace.
Designed and built by Green Goods in San Luis Obispo, CA.
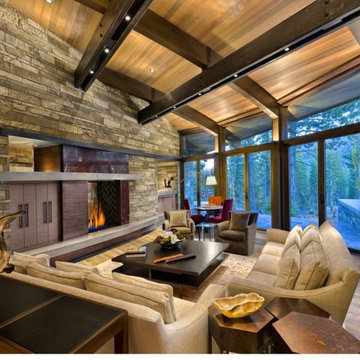
A luxury residence in Tahoe, California featuring wire-brushed select Bavarian Oak wide-plank wood floors in a custom finish. The "select" indicates that the wood planks that were chosen show fewer knots and distressing.
Arrigoni Woods specializes in wide-plank wood flooring, both recycled and engineered. Our wood comes from old-growth Western European forests that are sustainably managed. Arrigoni's uniquely engineered wood (which has the look and feel of solid wood) features a trio of layered engineered planks, with a middle layer of transversely laid vertical grain spruce, providing a solid core.
リビング (両方向型暖炉、テレビなし、茶色い壁) の写真
1
