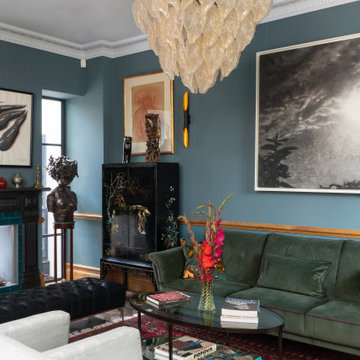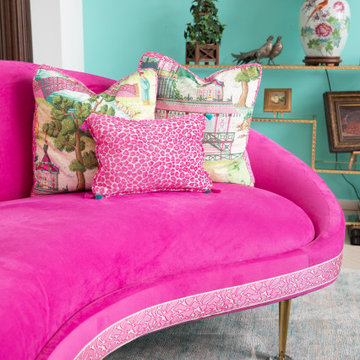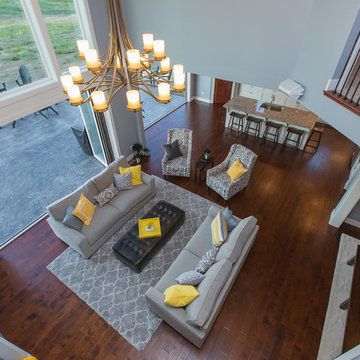応接間 (両方向型暖炉、青い壁、マルチカラーの壁、オレンジの壁) の写真
絞り込み:
資材コスト
並び替え:今日の人気順
写真 1〜20 枚目(全 140 枚)

A new residence located on a sloping site, the home is designed to take full advantage of its mountain surroundings. The arrangement of building volumes allows the grade and water to flow around the project. The primary living spaces are located on the upper level, providing access to the light, air and views of the landscape. The design embraces the materials, methods and forms of traditional northeastern rural building, but with a definitive clean, modern twist.

Soggiorno dallo stile contemporaneo, completo di zona bar, zona conversazione, zona pranzo, zona tv.
La parete attrezzata(completa di biocamino) il mobile bar, la madia e lo specchio sono stati progettati su misura e realizzati in legno e gres(effetto corten).
A terra è stato inserire un gres porcellanato, colore beige, dal formato30x60, posizionato in modo da ricreare uno sfalsamento continuo.
Le pareti opposte sono state dipinte con un colore marrone posato con lo spalter, le restanti pareti sono state pitturate con un color nocciola.
Il mobile bar, progettato su misura, è stato realizzato con gli stessi materiali utilizzati per la madia e per la parete attrezzata. E' costituito da 4 sportelli bassi, nei quali contenere tutti i bicchieri per ogni liquore; da 8 mensole in vetro, sulle quali esporre la collezione di liquori (i proprietari infatti hanno questa grande passione), illuminate da due tagli di luce posti a soffitto.
Una veletta bifacciale permette di illuminare la zona living e la zona di passaggio dietro il mobile bar con luce indiretta.
Parete attrezzata progettata su misura e realizzata in legno e gres, completa di biocamino.

マンチェスターにあるお手頃価格の小さな北欧スタイルのおしゃれなリビング (青い壁、ラミネートの床、両方向型暖炉、コンクリートの暖炉まわり、壁掛け型テレビ、茶色い床、折り上げ天井) の写真
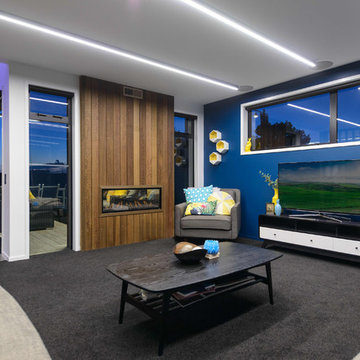
Lounge - new build Tauranga
他の地域にある高級な広いモダンスタイルのおしゃれな応接間 (青い壁、カーペット敷き、両方向型暖炉、木材の暖炉まわり、据え置き型テレビ、グレーの床) の写真
他の地域にある高級な広いモダンスタイルのおしゃれな応接間 (青い壁、カーペット敷き、両方向型暖炉、木材の暖炉まわり、据え置き型テレビ、グレーの床) の写真

Builder: J. Peterson Homes
Interior Designer: Francesca Owens
Photographers: Ashley Avila Photography, Bill Hebert, & FulView
Capped by a picturesque double chimney and distinguished by its distinctive roof lines and patterned brick, stone and siding, Rookwood draws inspiration from Tudor and Shingle styles, two of the world’s most enduring architectural forms. Popular from about 1890 through 1940, Tudor is characterized by steeply pitched roofs, massive chimneys, tall narrow casement windows and decorative half-timbering. Shingle’s hallmarks include shingled walls, an asymmetrical façade, intersecting cross gables and extensive porches. A masterpiece of wood and stone, there is nothing ordinary about Rookwood, which combines the best of both worlds.
Once inside the foyer, the 3,500-square foot main level opens with a 27-foot central living room with natural fireplace. Nearby is a large kitchen featuring an extended island, hearth room and butler’s pantry with an adjacent formal dining space near the front of the house. Also featured is a sun room and spacious study, both perfect for relaxing, as well as two nearby garages that add up to almost 1,500 square foot of space. A large master suite with bath and walk-in closet which dominates the 2,700-square foot second level which also includes three additional family bedrooms, a convenient laundry and a flexible 580-square-foot bonus space. Downstairs, the lower level boasts approximately 1,000 more square feet of finished space, including a recreation room, guest suite and additional storage.
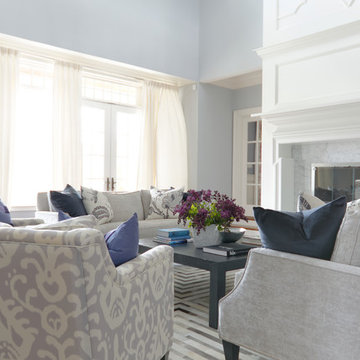
This two story living room was completely transformed when we removed the existing large bolder/stone fireplace & replaced with a custom designed millwork fireplace with Quatrefoil relief detail. A bespoke coffee table anchors the space on top of a Meredith Heron Design Collection Water Buffalo Hide Rug. The chairs were custom made for the client and to fit the room. It is a family friendly entertaining space.
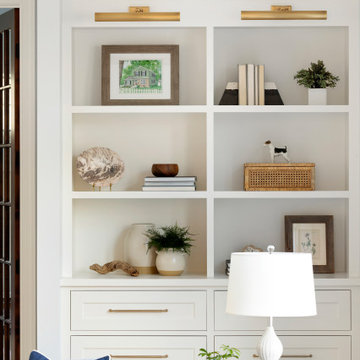
ミネアポリスにあるラグジュアリーな広いトラディショナルスタイルのおしゃれなリビング (青い壁、カーペット敷き、両方向型暖炉、タイルの暖炉まわり、ベージュの床) の写真
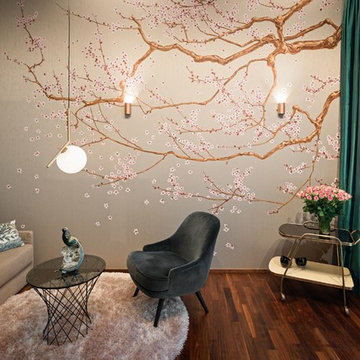
A touch of asia. Die Liebe der Kundin zu Asien spiegelt sich in der handbemalten Seidentapete mit Kirschbütenmotiv wieder.
Der Clou dieses Zimmers: Das Sofa verschwindet bei Bedarf unter einem großen Schrankbett und verwandelt so das Zimmer in ein komfortables Schlafzimmer für Gäste.
Penthouse-Fuenf_Morgen, Interior Design eines luxuriösen Penthouses in Berlin Dahlem A touch of asia. Gästezimmer mit geräumigem Schrankbett. Blickfänger: Seidentapete mit Kirschbütenmotiv, handbemalt. Schrankbett und Couch: Pozzi Divani. Sessel und Bestelltisch: Walter Knoll. Pedellampe: flos. Wandlampen: Wever & Ducre. Gardinen Indes Fuggerhaus, Saum & Viebahn. Vinatage Teewagen und Porzellanvogel: Kiez Kabinett.
Fotos: Adrian Schulz Architekturfotografiekiez kabintett

セントルイスにあるラグジュアリーな広いモダンスタイルのおしゃれなリビング (マルチカラーの壁、淡色無垢フローリング、両方向型暖炉、石材の暖炉まわり、テレビなし) の写真

A contemplative space and lovely window seat
サンフランシスコにある高級な中くらいなコンテンポラリースタイルのおしゃれなリビング (青い壁、淡色無垢フローリング、両方向型暖炉、木材の暖炉まわり、テレビなし、窓際ベンチ) の写真
サンフランシスコにある高級な中くらいなコンテンポラリースタイルのおしゃれなリビング (青い壁、淡色無垢フローリング、両方向型暖炉、木材の暖炉まわり、テレビなし、窓際ベンチ) の写真
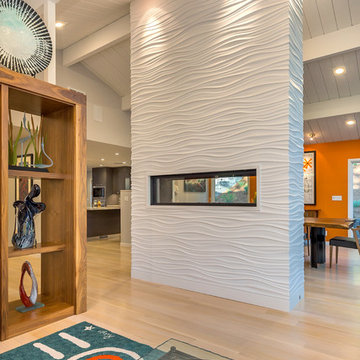
Ammirato Construction
Fireplace accent wall allows the room to feel open with being able to see through it and walk around it.
サンフランシスコにある広いミッドセンチュリースタイルのおしゃれなリビング (オレンジの壁、両方向型暖炉、コンクリートの暖炉まわり、淡色無垢フローリング) の写真
サンフランシスコにある広いミッドセンチュリースタイルのおしゃれなリビング (オレンジの壁、両方向型暖炉、コンクリートの暖炉まわり、淡色無垢フローリング) の写真

Interiors: Susan Taggart Design
Photo: Mark Weinberg
ソルトレイクシティにある小さなコンテンポラリースタイルのおしゃれなリビング (青い壁、無垢フローリング、両方向型暖炉、タイルの暖炉まわり、据え置き型テレビ) の写真
ソルトレイクシティにある小さなコンテンポラリースタイルのおしゃれなリビング (青い壁、無垢フローリング、両方向型暖炉、タイルの暖炉まわり、据え置き型テレビ) の写真
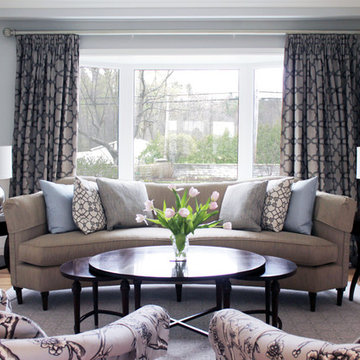
Laura Garner
ラグジュアリーな小さなトランジショナルスタイルのおしゃれなリビング (青い壁、淡色無垢フローリング、両方向型暖炉、壁掛け型テレビ) の写真
ラグジュアリーな小さなトランジショナルスタイルのおしゃれなリビング (青い壁、淡色無垢フローリング、両方向型暖炉、壁掛け型テレビ) の写真
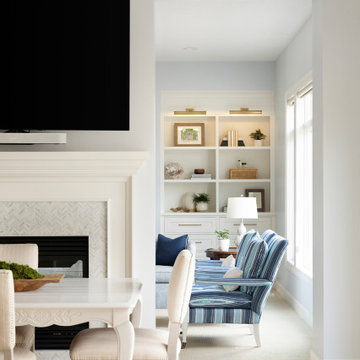
ミネアポリスにあるラグジュアリーな広いトラディショナルスタイルのおしゃれなリビング (青い壁、カーペット敷き、両方向型暖炉、タイルの暖炉まわり、ベージュの床) の写真
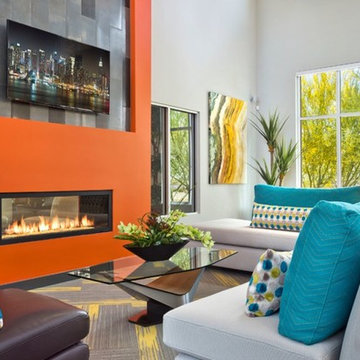
Contemporary yet warm, this seating group around a see-thru fireplace is the perfect place to curl up and unwind.
フェニックスにある高級な中くらいなコンテンポラリースタイルのおしゃれなリビング (オレンジの壁、カーペット敷き、両方向型暖炉、漆喰の暖炉まわり、壁掛け型テレビ、グレーの床) の写真
フェニックスにある高級な中くらいなコンテンポラリースタイルのおしゃれなリビング (オレンジの壁、カーペット敷き、両方向型暖炉、漆喰の暖炉まわり、壁掛け型テレビ、グレーの床) の写真
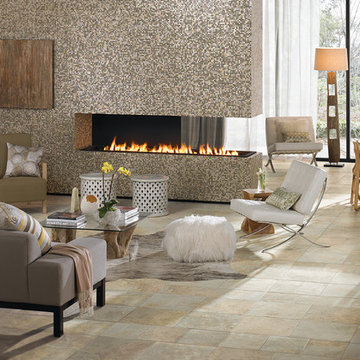
Discover the beauty of the terrain with the versatile Franciscan Slate collection. Made with recycled materials, this stunning American-made tile brings a little terra firma into your space. Perfect for commercial or residential applications, this innovative collection features both Reveal Imaging™, for the most realistic natural stone visual possible on a tile surface. With hues such as the silky Desert Crema and the cavernous blue tones of Coastal Azul, you can surround yourself with nature and enhance the beauty of your design. Get grounded and enjoy Daltile’s glazed porcelain collection: Franciscan Slate.

マンチェスターにあるお手頃価格の小さなインダストリアルスタイルのおしゃれなリビング (青い壁、ラミネートの床、両方向型暖炉、コンクリートの暖炉まわり、壁掛け型テレビ、茶色い床、折り上げ天井) の写真
応接間 (両方向型暖炉、青い壁、マルチカラーの壁、オレンジの壁) の写真
1
