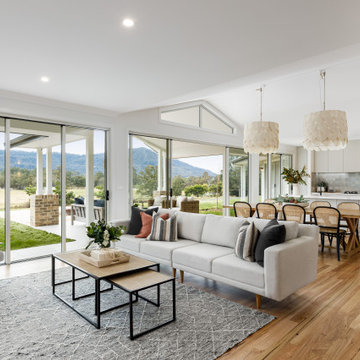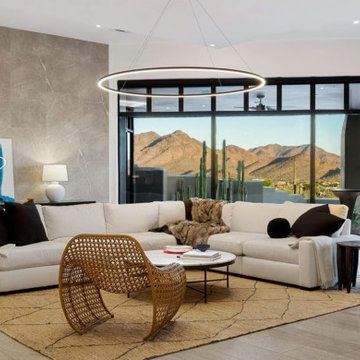広いリビング (両方向型暖炉、パネル壁) の写真
絞り込み:
資材コスト
並び替え:今日の人気順
写真 1〜20 枚目(全 29 枚)
1/4
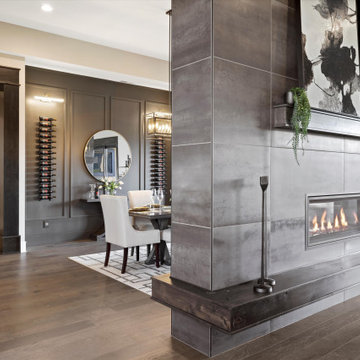
他の地域にある高級な広いトランジショナルスタイルのおしゃれなリビング (グレーの壁、無垢フローリング、両方向型暖炉、タイルの暖炉まわり、茶色い床、格子天井、パネル壁) の写真
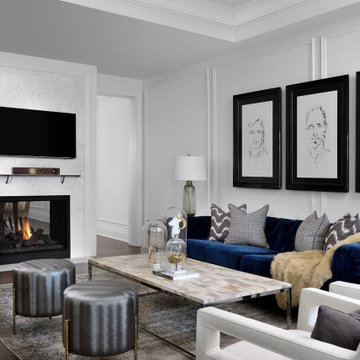
トロントにある広いトランジショナルスタイルのおしゃれなLDK (白い壁、濃色無垢フローリング、両方向型暖炉、石材の暖炉まわり、壁掛け型テレビ、茶色い床、格子天井、パネル壁) の写真
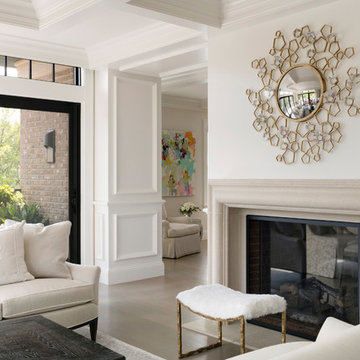
Spacecrafting Photography
ミネアポリスにある高級な広いトラディショナルスタイルのおしゃれなリビング (白い壁、濃色無垢フローリング、両方向型暖炉、石材の暖炉まわり、茶色い床、格子天井、パネル壁) の写真
ミネアポリスにある高級な広いトラディショナルスタイルのおしゃれなリビング (白い壁、濃色無垢フローリング、両方向型暖炉、石材の暖炉まわり、茶色い床、格子天井、パネル壁) の写真
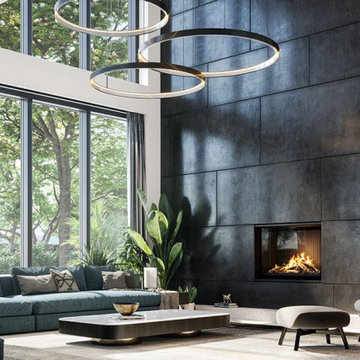
This modern, mid-century home demanded a fireplace to match their aesthetic and provide ambiance to their space. Our Timeless Gas Fireplaces come in single-sided, indoor/outdoor, and see-through like the one shown. Enjoy with or without heat, and still receive the tallest, fullest flames on the market.
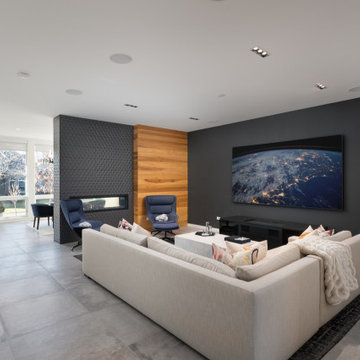
Cozy up in this modern great room.
Photos: Reel Tour Media
シカゴにある高級な広いモダンスタイルのおしゃれなリビング (白い壁、両方向型暖炉、壁掛け型テレビ、タイルの暖炉まわり、グレーの床、磁器タイルの床、パネル壁) の写真
シカゴにある高級な広いモダンスタイルのおしゃれなリビング (白い壁、両方向型暖炉、壁掛け型テレビ、タイルの暖炉まわり、グレーの床、磁器タイルの床、パネル壁) の写真
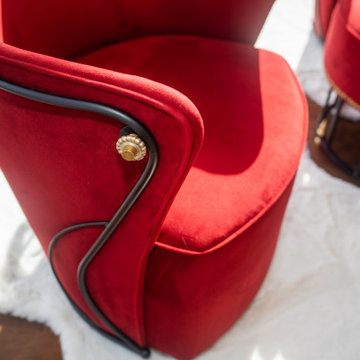
他の地域にある高級な広いコンテンポラリースタイルのおしゃれなLDK (白い壁、無垢フローリング、両方向型暖炉、木材の暖炉まわり、壁掛け型テレビ、茶色い床、表し梁、パネル壁) の写真
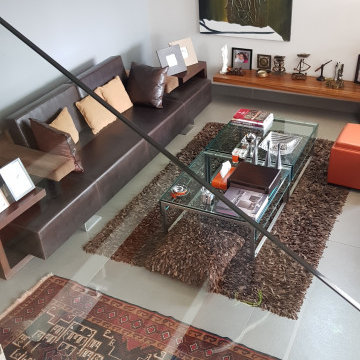
他の地域にある高級な広いモダンスタイルのおしゃれなLDK (グレーの壁、セラミックタイルの床、両方向型暖炉、金属の暖炉まわり、グレーの床、板張り天井、パネル壁) の写真
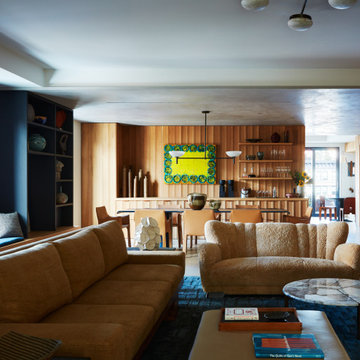
the different spaces in the open layout are defined by a raised / lowered ceiling. and the use of subtly different finishes (liek ventian plaster above the dining area) and accent coloring of walls / cabinetry in cobination with area rugs.
The solid silk rug with textured geometric pattern is from our rug collection, the oversized brutalist sofa Stonwashed organic Belgian Linen with large exposed rosewood details was designed by us - the Shearling Cabinet Maker sofa is vintage, completed with a modern Italian Coffee Table and custom leather ottoman
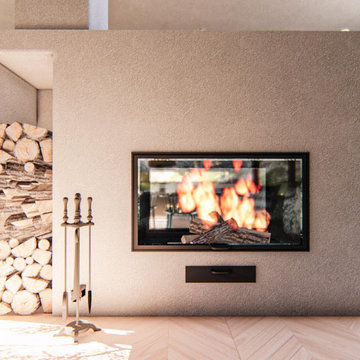
ニューヨークにあるラグジュアリーな広いおしゃれなリビング (白い壁、磁器タイルの床、両方向型暖炉、漆喰の暖炉まわり、テレビなし、ベージュの床、パネル壁) の写真
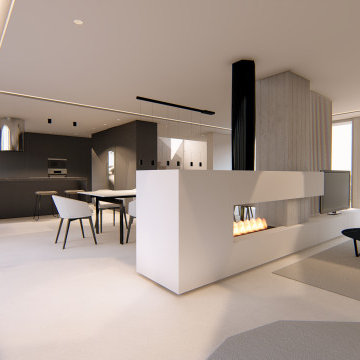
El objetivo principal de este proyecto es dar una nueva imagen a una antigua vivienda unifamiliar.
La intervención busca mejorar la eficiencia energética de la vivienda, favoreciendo la reducción de emisiones de CO2 a la atmósfera.
Se utilizan materiales y productos locales, con certificados sostenibles, así como aparatos y sistemas que reducen el consumo y el desperdicio de agua y energía.
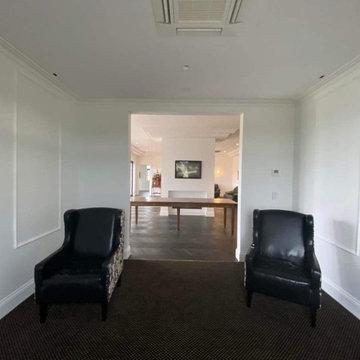
A brief view into the living room
クライストチャーチにある低価格の広いおしゃれな独立型リビング (濃色無垢フローリング、両方向型暖炉、茶色い床、三角天井、パネル壁) の写真
クライストチャーチにある低価格の広いおしゃれな独立型リビング (濃色無垢フローリング、両方向型暖炉、茶色い床、三角天井、パネル壁) の写真
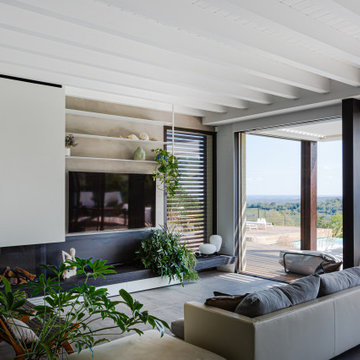
ボローニャにある広いコンテンポラリースタイルのおしゃれなLDK (ライブラリー、ベージュの壁、磁器タイルの床、両方向型暖炉、金属の暖炉まわり、壁掛け型テレビ、ベージュの床、パネル壁、表し梁) の写真
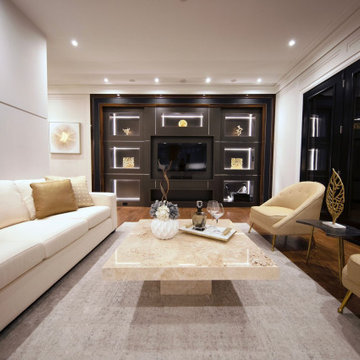
Astaneh Construction is proud to announce the successful completion of one of our most favourite projects to date - a custom-built home in Toronto's Greater Toronto Area (GTA) using only the highest quality materials and the most professional tradespeople available. The project, which spanned an entire year from start to finish, is a testament to our commitment to excellence in every aspect of our work.
As a leading home renovation and kitchen renovation company in Toronto, Astaneh Construction is dedicated to providing our clients with exceptional results that exceed their expectations. Our custom home build in 2020 is a shining example of this commitment, as we spared no expense to ensure that every detail of the project was executed flawlessly.
From the initial planning stages to the final walkthrough, our team worked tirelessly to ensure that every aspect of the project met our strict standards of quality and craftsmanship. We carefully selected the most professional and skilled tradespeople in the GTA to work alongside us, and only used the highest quality materials and finishes available to us.
The total cost of the project was $350 per sqft, which equates to a cost of over 1 million and 200 hundred thousand Canadian dollars for the 3500 sqft custom home. We are confident that this investment was worth every penny, as the final result is a breathtaking masterpiece that will stand the test of time.
We take great pride in our work at Astaneh Construction, and the completion of this project has only reinforced our commitment to excellence. If you are considering a home renovation or kitchen renovation in Toronto, we invite you to experience the Astaneh Construction difference for yourself. Contact us today to learn more about our services and how we can help you turn your dream home into a reality.
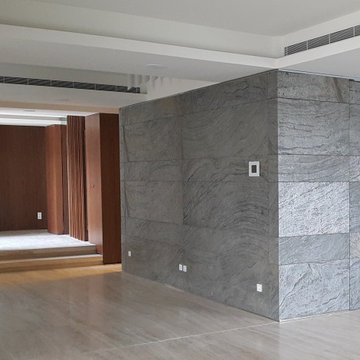
モントリオールにある高級な広いモダンスタイルのおしゃれなリビング (白い壁、トラバーチンの床、両方向型暖炉、金属の暖炉まわり、ベージュの床、折り上げ天井、パネル壁) の写真
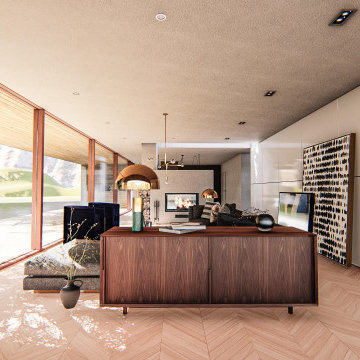
ニューヨークにあるラグジュアリーな広いおしゃれなリビング (白い壁、磁器タイルの床、両方向型暖炉、テレビなし、ベージュの床、パネル壁、漆喰の暖炉まわり) の写真

El objetivo principal de este proyecto es dar una nueva imagen a una antigua vivienda unifamiliar.
La intervención busca mejorar la eficiencia energética de la vivienda, favoreciendo la reducción de emisiones de CO2 a la atmósfera.
Se utilizan materiales y productos locales, con certificados sostenibles, así como aparatos y sistemas que reducen el consumo y el desperdicio de agua y energía.
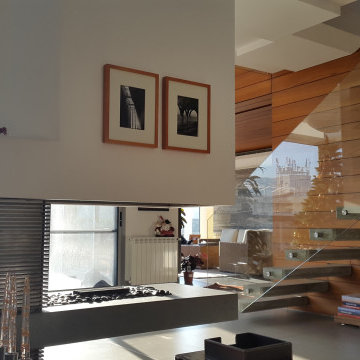
他の地域にある高級な広いモダンスタイルのおしゃれなLDK (グレーの壁、セラミックタイルの床、両方向型暖炉、金属の暖炉まわり、グレーの床、板張り天井、パネル壁) の写真
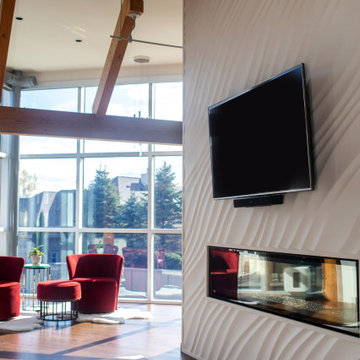
他の地域にある高級な広いコンテンポラリースタイルのおしゃれなLDK (白い壁、無垢フローリング、両方向型暖炉、木材の暖炉まわり、壁掛け型テレビ、茶色い床、表し梁、パネル壁) の写真
広いリビング (両方向型暖炉、パネル壁) の写真
1
