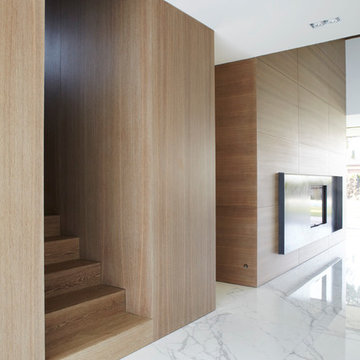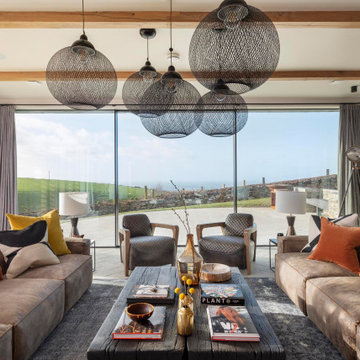広いリビング (両方向型暖炉、茶色い壁) の写真
絞り込み:
資材コスト
並び替え:今日の人気順
写真 1〜20 枚目(全 120 枚)
1/4

Mark Woods
シアトルにある広いミッドセンチュリースタイルのおしゃれなLDK (ミュージックルーム、茶色い壁、淡色無垢フローリング、両方向型暖炉、石材の暖炉まわり、テレビなし) の写真
シアトルにある広いミッドセンチュリースタイルのおしゃれなLDK (ミュージックルーム、茶色い壁、淡色無垢フローリング、両方向型暖炉、石材の暖炉まわり、テレビなし) の写真
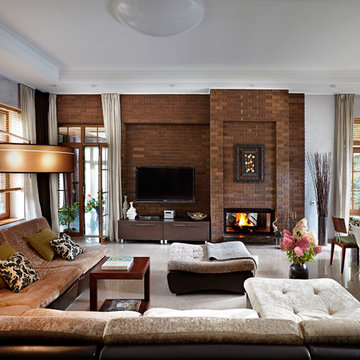
モスクワにある広いトランジショナルスタイルのおしゃれなリビング (磁器タイルの床、両方向型暖炉、壁掛け型テレビ、レンガの暖炉まわり、茶色い壁) の写真
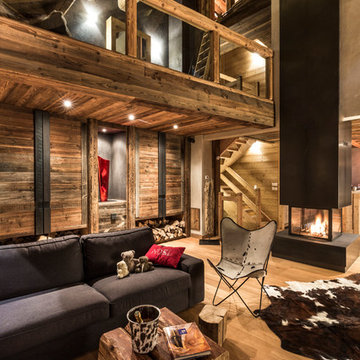
グルノーブルにある高級な広いラスティックスタイルのおしゃれなリビング (茶色い壁、無垢フローリング、両方向型暖炉、金属の暖炉まわり、テレビなし) の写真
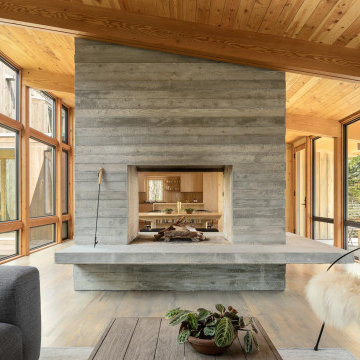
Living Room / 3-Season Porch
ポートランド(メイン)にあるラグジュアリーな広いモダンスタイルのおしゃれな独立型リビング (茶色い壁、無垢フローリング、両方向型暖炉、コンクリートの暖炉まわり、グレーの床) の写真
ポートランド(メイン)にあるラグジュアリーな広いモダンスタイルのおしゃれな独立型リビング (茶色い壁、無垢フローリング、両方向型暖炉、コンクリートの暖炉まわり、グレーの床) の写真

The 4415 HO See-Thru gas fireplace represents Fireplace X’s most transitional and modern linear gas fireplace yet – offering the best in home heating and style, but with double the fire view. This contemporary gas fireplace features a sleek, linear profile with a long row of dancing flames over a bed of glowing, under-lit crushed glass. The dynamic see-thru design gives you double the amount of fire viewing of this fireplace is perfect for serving as a stylish viewing window between two rooms, or provides a breathtaking display of fire to the center of large rooms and living spaces. The 4415 ST gas fireplace is also an impressive high output heater that features built-in fans which allow you to heat up to 2,100 square feet.
The 4415 See-Thru linear gas fireplace is truly the finest see-thru gas fireplace available, in all areas of construction, quality and safety features. This gas fireplace is built with superior craftsmanship to extremely high standards at our factory in Mukilteo, Washington. From the heavy duty welded 14-gauge steel fireplace body, to the durable welded frame surrounding the neoceramic glass, you can actually see the level of quality in our materials and workmanship. Installed over the high clarity glass is a nearly invisible 2015 ANSI-compliant safety screen.
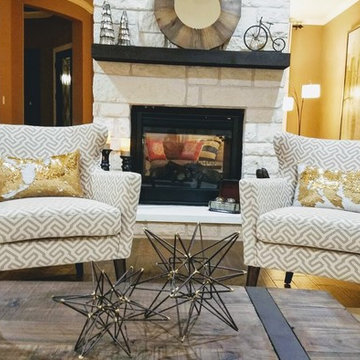
Beautiful modern living room with neutral wall colors and furniture with a touch of gold. 2 sided fireplace segregates the family room from the formal living room. This open layout is perfect for entertaining.
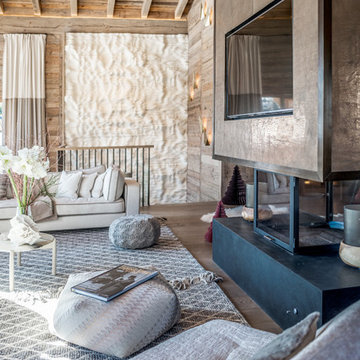
Cheminée au revêtement métallique brossé cuivrée.
Le "Snow-wall" véritable sculpture anime l'esclaier sur 3 niveaux.
Revêtement mural en vieux bois brossé teinté crème.
Tapis et pouf en grosse laine.
@DanielDurandPhotographe

View showing the great room connection between the living room, dining room, kitchen, and main hallway. Millgard windows and french doors provide balanced daylighting, with dimmable fluorescent trough lighting and LED fixtures provide fill and accent lighting. This living room illustrates Frank Lloyd Wright's influence, with rift-oak paneling on the walls and ceiling, accentuated by hemlock battens. Custom stepped crown moulding, stepped casing and basebards, and stepped accent lights on the brush-broom concrete columns convey the home's Art Deco style. Cork flooring was used throughout the home, over hydronic radiant heating.
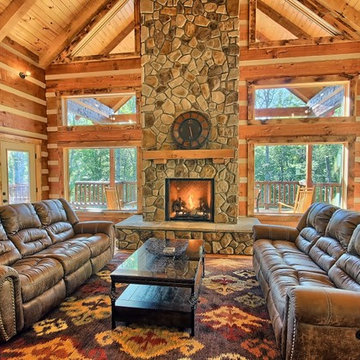
The spacious great room area showcases a double-sided stone fireplace. The room is large enough to accommodate two sitting areas; one by the fireplace and one for TV viewing.
Burtonwood Lodging, Wildcat Lodge http://www.burtonwoodlodging.com/

デンバーにあるラグジュアリーな広いラスティックスタイルのおしゃれなLDK (茶色い壁、無垢フローリング、両方向型暖炉、石材の暖炉まわり、グレーの床、青いカーテン) の写真
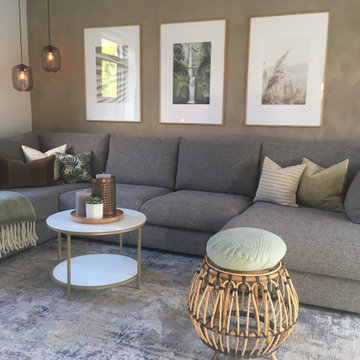
Komplet stueindretning i en kombineret Nordic marrakech stil med et varmt og tropisk look. Jeg ønskede at forvandle denne stue til et hyggeligt samlingspunkt med plads til hele familien. Udover pendlerne og bambusskamlen blev denne stue designet med nye møbler og tilbehør som passede til den nye stil.
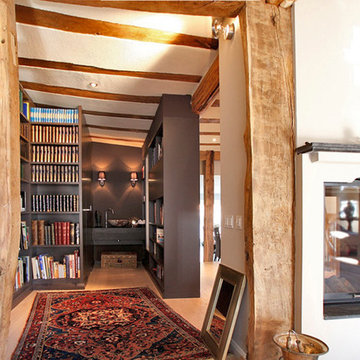
フランクフルトにある広いコンテンポラリースタイルのおしゃれなリビングロフト (ライブラリー、茶色い壁、淡色無垢フローリング、両方向型暖炉、漆喰の暖炉まわり) の写真
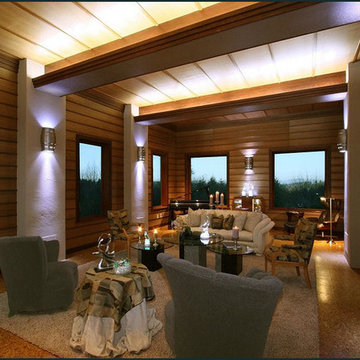
Millgard windows and french doors provide balanced daylighting, with dimmable fluorescent trough lighting and LED fixtures provide fill and accent lighting. This living room illustrates Frank Lloyd Wright's influence, with rift-oak paneling on the walls and ceiling, accentuated by hemlock battens. Custom stepped crown moulding, stepped casing and basebards, and stepped accent lights on the brush-broom concrete columns convey the home's Art Deco style. Cork flooring was used throughout the home, over hydronic radiant heating.
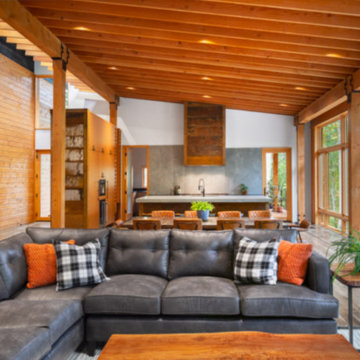
他の地域にあるラグジュアリーな広いモダンスタイルのおしゃれなLDK (茶色い壁、無垢フローリング、両方向型暖炉、金属の暖炉まわり、内蔵型テレビ、グレーの床) の写真
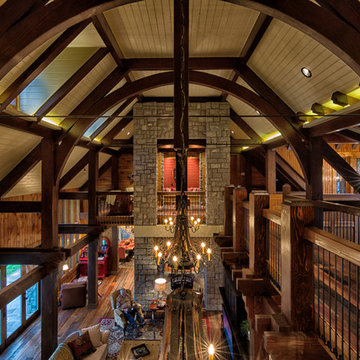
Douglas Fir
© Carolina Timberworks
シャーロットにあるラグジュアリーな広いトラディショナルスタイルのおしゃれなLDK (茶色い壁、無垢フローリング、両方向型暖炉、石材の暖炉まわり、テレビなし) の写真
シャーロットにあるラグジュアリーな広いトラディショナルスタイルのおしゃれなLDK (茶色い壁、無垢フローリング、両方向型暖炉、石材の暖炉まわり、テレビなし) の写真
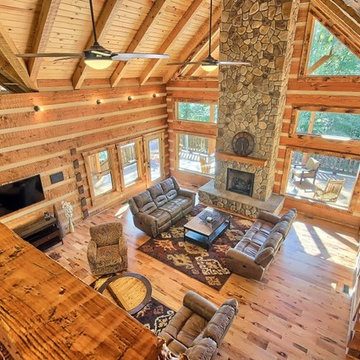
A loft view of the massive log great room, stone fireplace, and lots of windows to enjoy the scenery.
Burtonwood Lodging, Wildcat Lodge http://www.burtonwoodlodging.com/
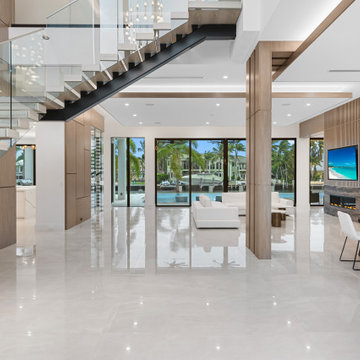
マイアミにあるラグジュアリーな広いモダンスタイルのおしゃれなLDK (茶色い壁、大理石の床、両方向型暖炉、石材の暖炉まわり、埋込式メディアウォール、ベージュの床、格子天井、羽目板の壁) の写真
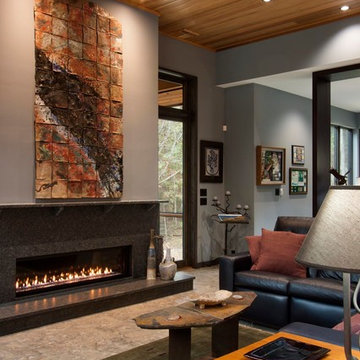
J. Weiland, Professional Photographer.
Paul Jackson, Aerial Photography.
Alice Dodson, Architect.
This Contemporary Mountain Home sits atop 50 plus acres in the Beautiful Mountains of Hot Springs, NC. Eye catching beauty and designs tribute local Architect, Alice Dodson and Team. Sloping roof lines intrigue and maximize natural light. This home rises high above the normal energy efficient standards with Geothermal Heating & Cooling System, Radiant Floor Heating, Kolbe Windows and Foam Insulation. Creative Owners put there heart & souls into the unique features. Exterior textured stone, smooth gray stucco around the glass blocks, smooth artisan siding with mitered corners and attractive landscaping collectively compliment. Cedar Wood Ceilings, Tile Floors, Exquisite Lighting, Modern Linear Fireplace and Sleek Clean Lines throughout please the intellect and senses.
広いリビング (両方向型暖炉、茶色い壁) の写真
1
