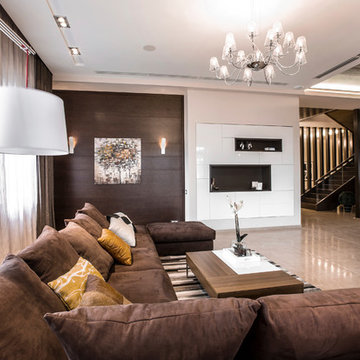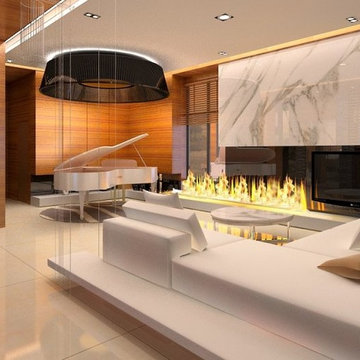リビング (両方向型暖炉、ベージュの床、白い床、据え置き型テレビ) の写真
絞り込み:
資材コスト
並び替え:今日の人気順
写真 1〜20 枚目(全 118 枚)
1/5
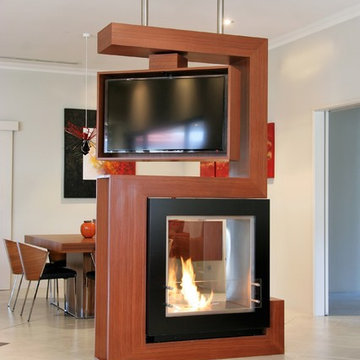
Our clients had just arrived from the UK and wanted to give their home a unique feel.
The first item they discussed with us was some type of a room divider which did not block the rooms totally and should house a TV which could be flexible to watch from different zones of the space and a see through fireplace ...
We listen, we designed, we commissioned and this is the result.
The owners love it and so do so many of you fellow Houzzers!,
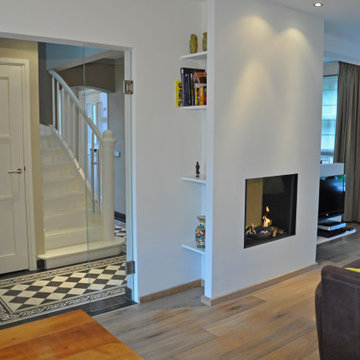
Rénovation complète de maison avec aménagement intérieur et décoration. Aménagement de salon avec cheminée traversante et parquet.
リヨンにある高級な中くらいなコンテンポラリースタイルのおしゃれなLDK (白い壁、両方向型暖炉、漆喰の暖炉まわり、据え置き型テレビ、ベージュの床、ミュージックルーム、淡色無垢フローリング) の写真
リヨンにある高級な中くらいなコンテンポラリースタイルのおしゃれなLDK (白い壁、両方向型暖炉、漆喰の暖炉まわり、据え置き型テレビ、ベージュの床、ミュージックルーム、淡色無垢フローリング) の写真
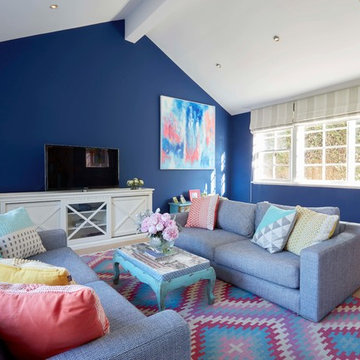
A fun space for the family to kick back and relax. A riot of colour makes this an uplifting space, showing off artworks against the deep blue walls.
Photography by Jason Denton
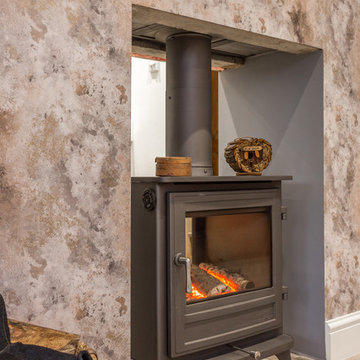
Total remodelling of three rooms to create an elegant open plan kitchen / lounge / diner with the addition of folding / sliding doors and double sided wood burning stove. The brief was to create an eclectic look, to utilise some existing pieces and with a touch of vintage vibe. Photographs by Harbour View Photography
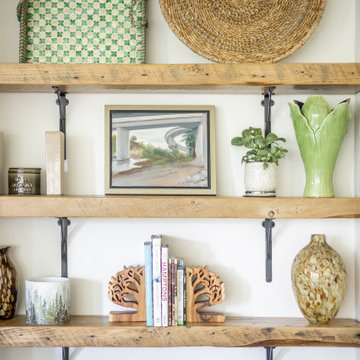
Rustic woods are used throughout the space. Reclaimed barnwood from Maine was sourced for the custom shelves.
ニューヨークにある広いカントリー風のおしゃれなLDK (白い壁、淡色無垢フローリング、両方向型暖炉、レンガの暖炉まわり、据え置き型テレビ、ベージュの床) の写真
ニューヨークにある広いカントリー風のおしゃれなLDK (白い壁、淡色無垢フローリング、両方向型暖炉、レンガの暖炉まわり、据え置き型テレビ、ベージュの床) の写真
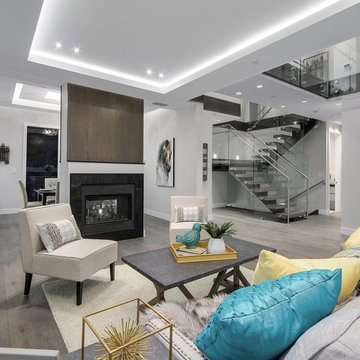
バンクーバーにある高級な中くらいなコンテンポラリースタイルのおしゃれなLDK (グレーの壁、淡色無垢フローリング、石材の暖炉まわり、据え置き型テレビ、ベージュの床、両方向型暖炉) の写真
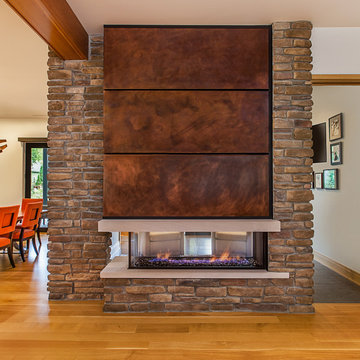
Custom copper panels were fabricated for this mixed-material, two-sided fireplace. Design and Construction by Meadowlark Design + Build. Photography by Jeff Garland. Custom metal work by Drew Kyte of Kyte Metalwerks in Michigan.

Soggiorno dallo stile contemporaneo, completo di zona bar, zona conversazione, zona pranzo, zona tv.
La parete attrezzata(completa di biocamino) il mobile bar, la madia e lo specchio sono stati progettati su misura e realizzati in legno e gres(effetto corten).
A terra è stato inserire un gres porcellanato, colore beige, dal formato30x60, posizionato in modo da ricreare uno sfalsamento continuo.
Le pareti opposte sono state dipinte con un colore marrone posato con lo spalter, le restanti pareti sono state pitturate con un color nocciola.
Il mobile bar, progettato su misura, è stato realizzato con gli stessi materiali utilizzati per la madia e per la parete attrezzata. E' costituito da 4 sportelli bassi, nei quali contenere tutti i bicchieri per ogni liquore; da 8 mensole in vetro, sulle quali esporre la collezione di liquori (i proprietari infatti hanno questa grande passione), illuminate da due tagli di luce posti a soffitto.
Una veletta bifacciale permette di illuminare la zona living e la zona di passaggio dietro il mobile bar con luce indiretta.
Parete attrezzata progettata su misura e realizzata in legno e gres, completa di biocamino.
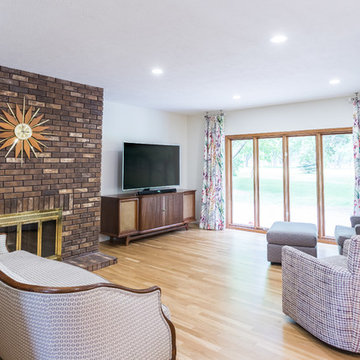
Raising a previously sunken living room floor and removing interior walls, the floorplan became an open living concept in lieu of the original segmented rooms. Neutral walls and bold fabric patterns mix for a casual, comfortable home laced with the Homeowner's antique collection.
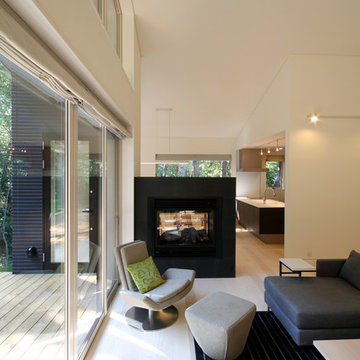
2面開放のガスFF式の暖炉によってリビングとダイニングが緩やかに区切られています。正面の大開口からはデッキ越しにカラマツ林の景色を楽しむことができます。
他の地域にある中くらいなモダンスタイルのおしゃれなリビング (白い壁、合板フローリング、両方向型暖炉、石材の暖炉まわり、据え置き型テレビ、ベージュの床) の写真
他の地域にある中くらいなモダンスタイルのおしゃれなリビング (白い壁、合板フローリング、両方向型暖炉、石材の暖炉まわり、据え置き型テレビ、ベージュの床) の写真
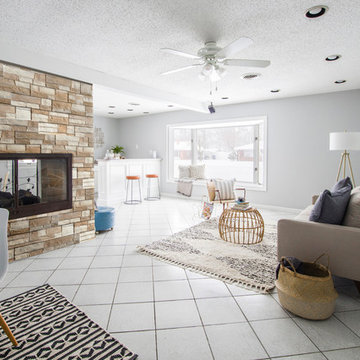
アトランタにあるお手頃価格の中くらいな北欧スタイルのおしゃれなリビング (ベージュの壁、セラミックタイルの床、両方向型暖炉、石材の暖炉まわり、据え置き型テレビ、白い床) の写真
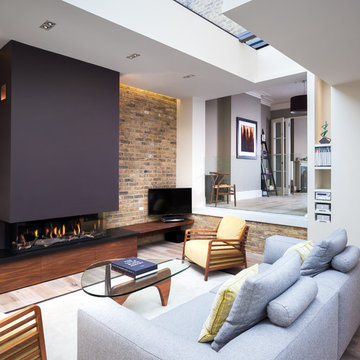
ロンドンにある中くらいなコンテンポラリースタイルのおしゃれな独立型リビング (白い壁、淡色無垢フローリング、両方向型暖炉、据え置き型テレビ、ベージュの床) の写真
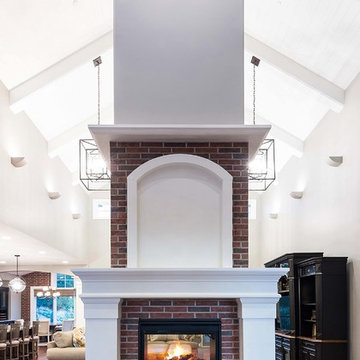
ソルトレイクシティにある広いトランジショナルスタイルのおしゃれなリビング (白い壁、カーペット敷き、両方向型暖炉、レンガの暖炉まわり、据え置き型テレビ、ベージュの床) の写真
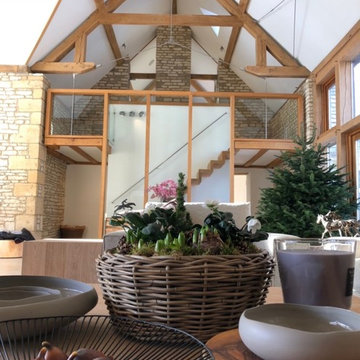
Progress images of our large Barn Renovation in the Cotswolds which see's stunning Janey Butler Interiors design being implemented throughout. With new large basement entertainment space incorporating bar, cinema, gym and games area. Stunning new Dining Hall space, Bedroom and Lounge area. More progress images of this amazing barns interior, exterior and landscape design to be added soon.
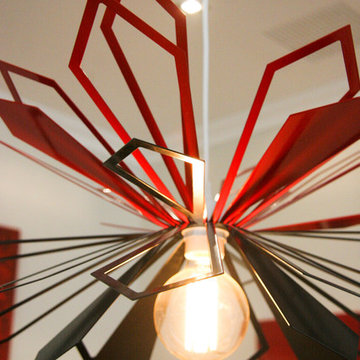
Interior Design By despina design . Lifgt fixture by Satelight
パースにあるラグジュアリーな広いインダストリアルスタイルのおしゃれなリビング (白い壁、セラミックタイルの床、両方向型暖炉、木材の暖炉まわり、据え置き型テレビ、白い床) の写真
パースにあるラグジュアリーな広いインダストリアルスタイルのおしゃれなリビング (白い壁、セラミックタイルの床、両方向型暖炉、木材の暖炉まわり、据え置き型テレビ、白い床) の写真
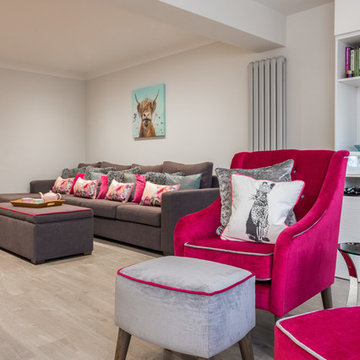
Total remodelling of three rooms to create an elegant open plan kitchen / lounge / diner with the addition of folding / sliding doors and double sided wood burning stove. The brief was to create an eclectic look, to utilise some existing pieces and with a touch of vintage vibe. Photographs by Harbour View Photography
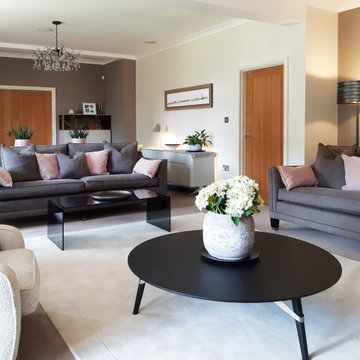
ウエストミッドランズにある高級な広いトランジショナルスタイルのおしゃれなリビング (ベージュの壁、カーペット敷き、両方向型暖炉、石材の暖炉まわり、据え置き型テレビ、ベージュの床) の写真
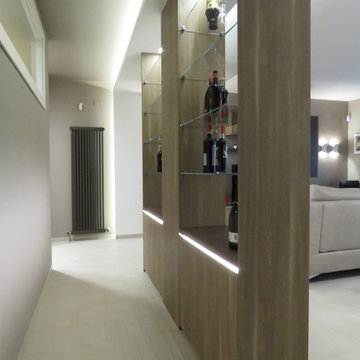
Soggiorno dallo stile contemporaneo, completo di zona bar, zona conversazione, zona pranzo, zona tv.
La parete attrezzata(completa di biocamino) il mobile bar, la madia e lo specchio sono stati progettati su misura e realizzati in legno e gres(effetto corten).
A terra è stato inserire un gres porcellanato, colore beige, dal formato30x60, posizionato in modo da ricreare uno sfalsamento continuo.
Le pareti opposte sono state dipinte con un colore marrone posato con lo spalter, le restanti pareti sono state pitturate con un color nocciola.
Il mobile bar, progettato su misura, è stato realizzato con gli stessi materiali utilizzati per la madia e per la parete attrezzata. E' costituito da 4 sportelli bassi, nei quali contenere tutti i bicchieri per ogni liquore; da 8 mensole in vetro, sulle quali esporre la collezione di liquori (i proprietari infatti hanno questa grande passione), illuminate da due tagli di luce posti a soffitto.
Una veletta bifacciale permette di illuminare la zona living e la zona di passaggio dietro il mobile bar con luce indiretta.
リビング (両方向型暖炉、ベージュの床、白い床、据え置き型テレビ) の写真
1
