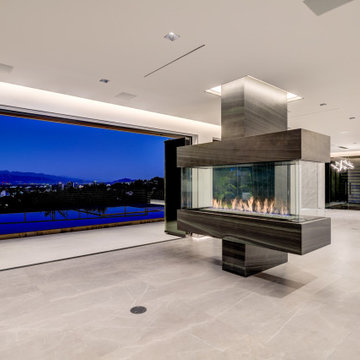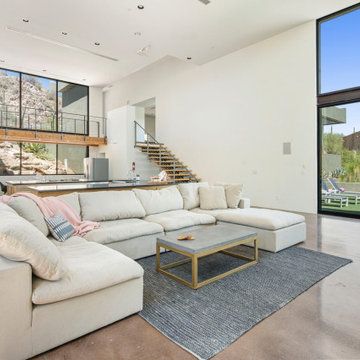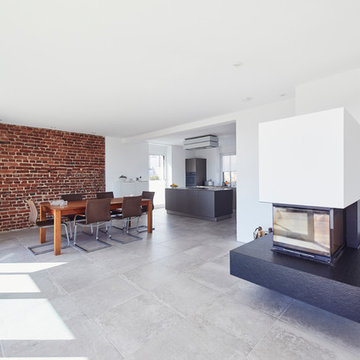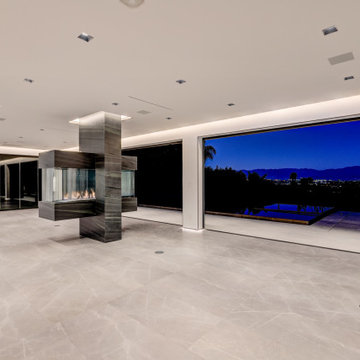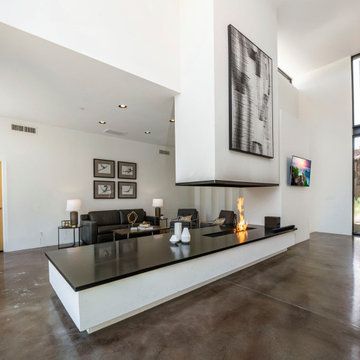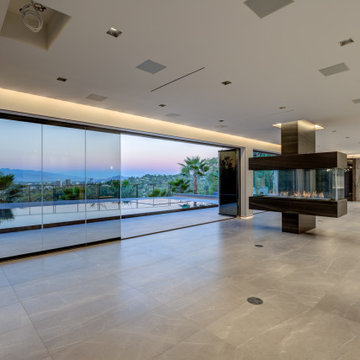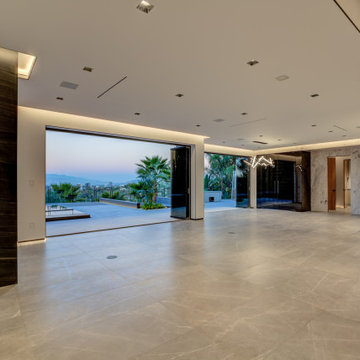リビング (両方向型暖炉、スレートの床、黒い床、グレーの床) の写真
絞り込み:
資材コスト
並び替え:今日の人気順
写真 1〜20 枚目(全 21 枚)
1/5

Pièce principale de ce chalet de plus de 200 m2 situé à Megève. La pièce se compose de trois parties : un coin salon avec canapé en cuir et télévision, un espace salle à manger avec une table en pierre naturelle et une cuisine ouverte noire.
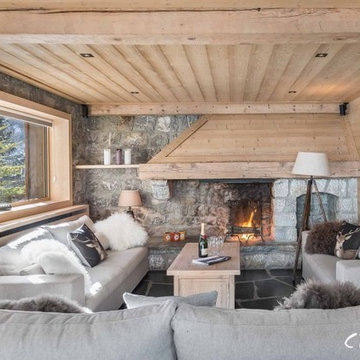
リヨンにある広いラスティックスタイルのおしゃれなリビング (スレートの床、両方向型暖炉、木材の暖炉まわり、壁掛け型テレビ、黒い床) の写真
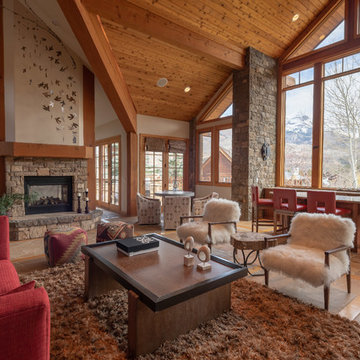
デンバーにあるラグジュアリーな巨大なモダンスタイルのおしゃれなリビング (ベージュの壁、スレートの床、両方向型暖炉、石材の暖炉まわり、テレビなし、グレーの床) の写真
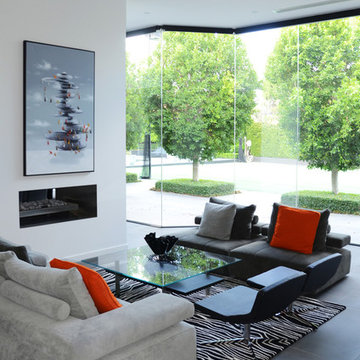
メルボルンにあるお手頃価格の中くらいなモダンスタイルのおしゃれなリビング (白い壁、スレートの床、両方向型暖炉、漆喰の暖炉まわり、テレビなし、グレーの床) の写真
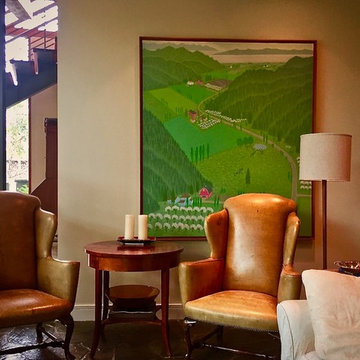
Antique leather wingback chairs offer seating options in the open concept living room area.
バンクーバーにあるラグジュアリーな広いエクレクティックスタイルのおしゃれなLDK (ベージュの壁、スレートの床、両方向型暖炉、コンクリートの暖炉まわり、テレビなし、グレーの床) の写真
バンクーバーにあるラグジュアリーな広いエクレクティックスタイルのおしゃれなLDK (ベージュの壁、スレートの床、両方向型暖炉、コンクリートの暖炉まわり、テレビなし、グレーの床) の写真
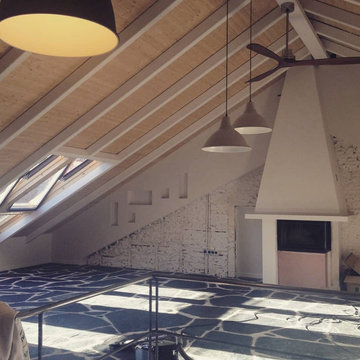
Ático de concepto abierto. El espacio cuenta con una esbelta altura cuyo techo está constituido por metal lacado en blanco y lamas de madera que contrastan con la pizarra del suelo y la conservación del muro de ladrillo existente antes de la reforma.
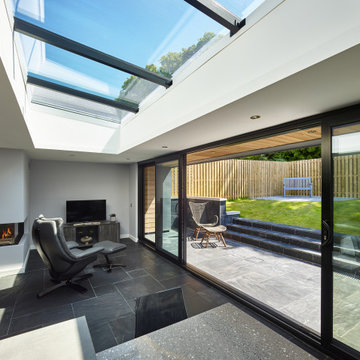
A new single storey addition to a home on Clarendon Road, Linlithgow in West Lothian which proposes full width extension to the rear of the property to create maximum connection with the garden and provide generous open plan living space. A strip of roof glazing allows light to penetrate deep into the plan whilst a sheltered external space creates a sun trap and allows space to sit outside in privacy.
The canopy is clad in a grey zinc fascia with siberian larch timber to soffits and reveals to create warmth and tactility.

Pièce principale de ce chalet de plus de 200 m2 situé à Megève. La pièce se compose de trois parties : un coin salon avec canapé en cuir et télévision, un espace salle à manger avec une table en pierre naturelle et une cuisine ouverte noire.
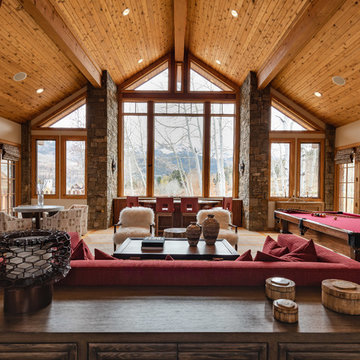
デンバーにあるラグジュアリーな巨大なモダンスタイルのおしゃれなリビング (ベージュの壁、スレートの床、両方向型暖炉、石材の暖炉まわり、テレビなし、グレーの床) の写真
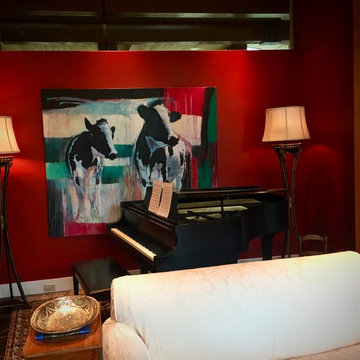
A grand piano is backed by quirky rural inspired artwork. The mixture of country images, antiques and casual slip covered sofas lends a unique appearance to the home.
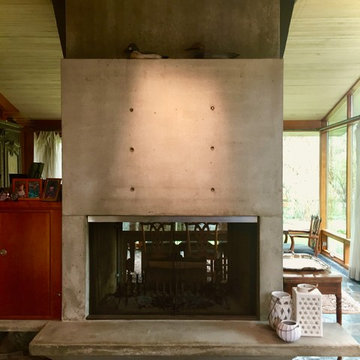
Custom concrete two sided fireplace separates the living room and the dining room. Cantilevered hearth provides additional seating for casual gatherings.
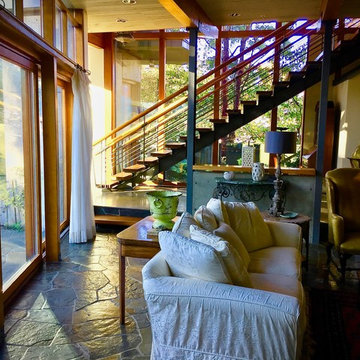
Open concept Living room and dining room. Custom two sided concrete fireplace serves as a room divider. White slip covered sofas add a timeless casual elegance.
リビング (両方向型暖炉、スレートの床、黒い床、グレーの床) の写真
1
