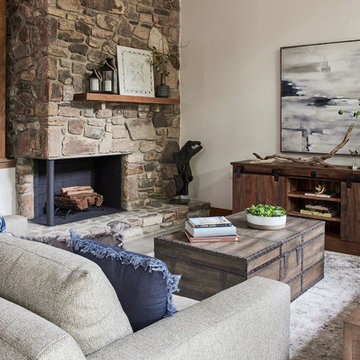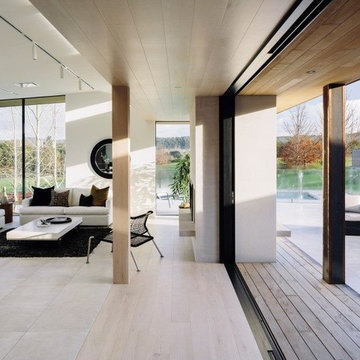リビング (両方向型暖炉、磁器タイルの床、グレーの床) の写真
絞り込み:
資材コスト
並び替え:今日の人気順
写真 1〜20 枚目(全 117 枚)
1/4

The Lucius 140 Room Divider by Element4. This large peninsula-style fireplace brings architectural intrigue to a modern prefab home designed by Method Homes.
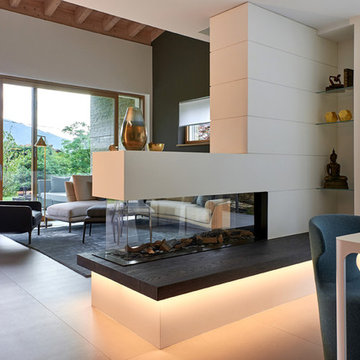
Il camino trifacciale in soggiorno funziona a gas, è il modello Lucius di Element 4, azionabile con un radiocomando.
ミラノにあるラグジュアリーな広いコンテンポラリースタイルのおしゃれなリビング (両方向型暖炉、白い壁、磁器タイルの床、木材の暖炉まわり、グレーの床) の写真
ミラノにあるラグジュアリーな広いコンテンポラリースタイルのおしゃれなリビング (両方向型暖炉、白い壁、磁器タイルの床、木材の暖炉まわり、グレーの床) の写真
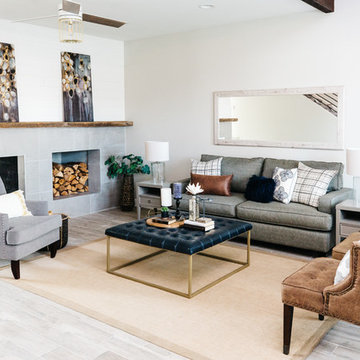
フェニックスにある中くらいなトランジショナルスタイルのおしゃれなリビング (グレーの壁、磁器タイルの床、両方向型暖炉、タイルの暖炉まわり、グレーの床) の写真

Warm inviting great room with zoned spaces for dining , wet bar, living room and kitchen spaces defined by dramatic ceiling treatments and coved LED lighting. Organic interior/exterior wall brick and teak wall treatments add texture and warmth to the space.
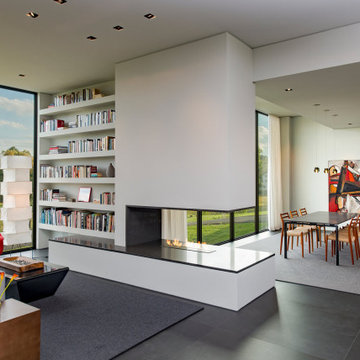
Walker Road Great Falls, Virginia modern home library & dining room. Photo by William MacCollum.
ワシントンD.C.にある巨大なコンテンポラリースタイルのおしゃれなLDK (ライブラリー、白い壁、磁器タイルの床、両方向型暖炉、グレーの床、折り上げ天井) の写真
ワシントンD.C.にある巨大なコンテンポラリースタイルのおしゃれなLDK (ライブラリー、白い壁、磁器タイルの床、両方向型暖炉、グレーの床、折り上げ天井) の写真

The Living Room and Lounge areas are separated by a double sided custom steel fireplace, that creates two almost cube spaces on each side of it. The spaces are unified by a continuous cove ceiling finished in hand troweled white Venetian plaster. The wall is the Lounge area is a reclaimed wood sculpture by artist Peter Glassford. The Living room Pelican chairs by Finn Juhl sit atop custom "Labyrinth" wool and silk rugs by FORMA Design. The furniture in the Lounge area are by Stephen Ken, and a custom console by Tod Von Mertens sits under a Venetian Glass chandelier that is reimagined as a glass wall sculpture.
Photography: Geoffrey Hodgdon

The game room with views to the hills beyond as seen from the living room area. The entry hallway connects the two spaces. High clerestory windows frame views of the surrounding oak trees.
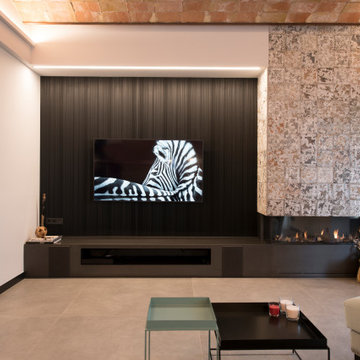
他の地域にある高級な広いインダストリアルスタイルのおしゃれなLDK (グレーの壁、磁器タイルの床、両方向型暖炉、タイルの暖炉まわり、壁掛け型テレビ、グレーの床、三角天井、レンガ壁) の写真
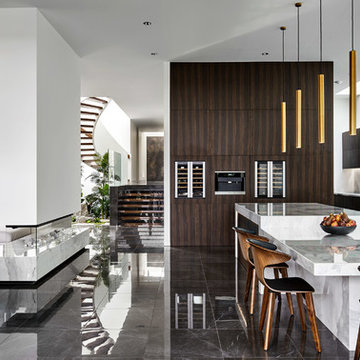
Peter Clarke
メルボルンにあるラグジュアリーな巨大なコンテンポラリースタイルのおしゃれなLDK (白い壁、磁器タイルの床、両方向型暖炉、石材の暖炉まわり、グレーの床) の写真
メルボルンにあるラグジュアリーな巨大なコンテンポラリースタイルのおしゃれなLDK (白い壁、磁器タイルの床、両方向型暖炉、石材の暖炉まわり、グレーの床) の写真
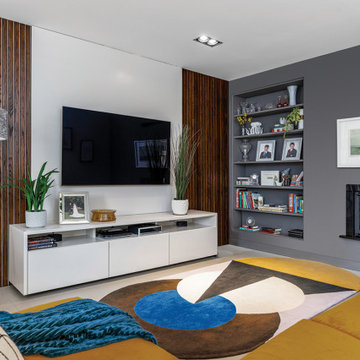
This expansive contemporary home encompasses four levels with generously proportioned rooms throughout. The brief was to keep the clean minimal look but infuse with colour and texture to create a cosy and welcoming home.
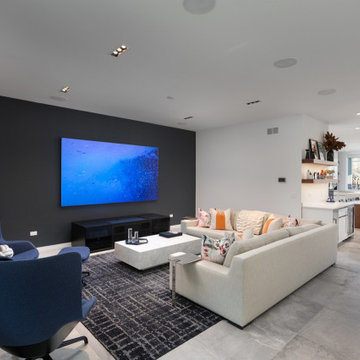
This is the perfect space to entertain and unwind. Easy access to the bar and kitchen. Defined space while remaining open to the rest of the floor.
Photos: Reel Tour Media
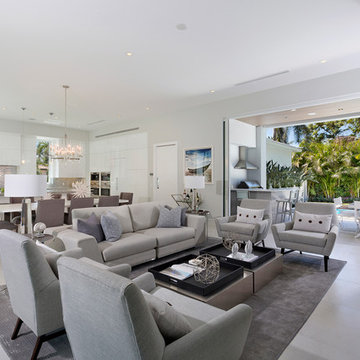
Living Room
他の地域にあるラグジュアリーな広いモダンスタイルのおしゃれなリビング (グレーの壁、磁器タイルの床、両方向型暖炉、壁掛け型テレビ、グレーの床) の写真
他の地域にあるラグジュアリーな広いモダンスタイルのおしゃれなリビング (グレーの壁、磁器タイルの床、両方向型暖炉、壁掛け型テレビ、グレーの床) の写真
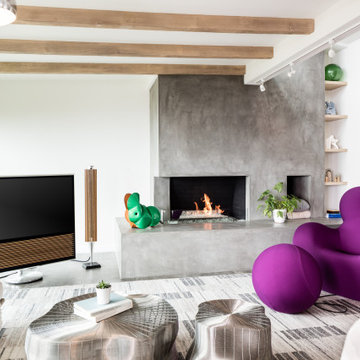
オレンジカウンティにあるラグジュアリーな広いコンテンポラリースタイルのおしゃれなLDK (白い壁、磁器タイルの床、両方向型暖炉、コンクリートの暖炉まわり、据え置き型テレビ、グレーの床) の写真
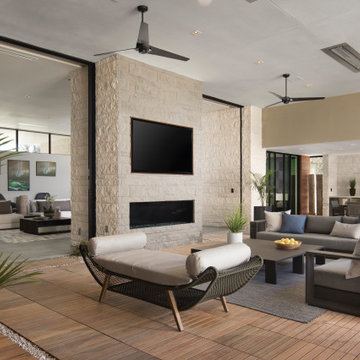
Expansive living room with clerestory windows. Custom designed interior brick walls add textured to this sophisticated space. Furniture custom designed to fit the expansive space. Wall mounted television is installed in a teak framed niche.
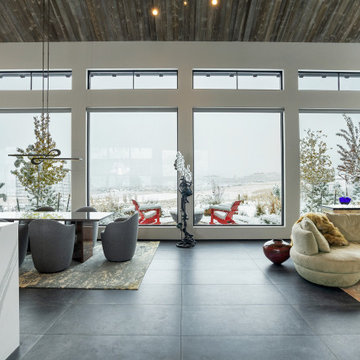
Kasia Karska Design is a design-build firm located in the heart of the Vail Valley and Colorado Rocky Mountains. The design and build process should feel effortless and enjoyable. Our strengths at KKD lie in our comprehensive approach. We understand that when our clients look for someone to design and build their dream home, there are many options for them to choose from.
With nearly 25 years of experience, we understand the key factors that create a successful building project.
-Seamless Service – we handle both the design and construction in-house
-Constant Communication in all phases of the design and build
-A unique home that is a perfect reflection of you
-In-depth understanding of your requirements
-Multi-faceted approach with additional studies in the traditions of Vaastu Shastra and Feng Shui Eastern design principles
Because each home is entirely tailored to the individual client, they are all one-of-a-kind and entirely unique. We get to know our clients well and encourage them to be an active part of the design process in order to build their custom home. One driving factor as to why our clients seek us out is the fact that we handle all phases of the home design and build. There is no challenge too big because we have the tools and the motivation to build your custom home. At Kasia Karska Design, we focus on the details; and, being a women-run business gives us the advantage of being empathetic throughout the entire process. Thanks to our approach, many clients have trusted us with the design and build of their homes.
If you’re ready to build a home that’s unique to your lifestyle, goals, and vision, Kasia Karska Design’s doors are always open. We look forward to helping you design and build the home of your dreams, your own personal sanctuary.
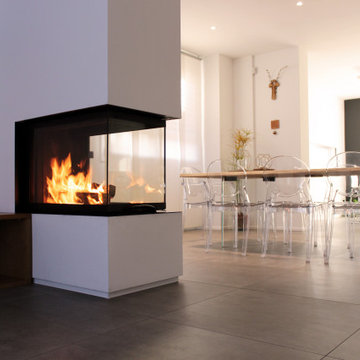
ヴェネツィアにあるお手頃価格の広いモダンスタイルのおしゃれなLDK (白い壁、磁器タイルの床、両方向型暖炉、漆喰の暖炉まわり、壁掛け型テレビ、グレーの床) の写真
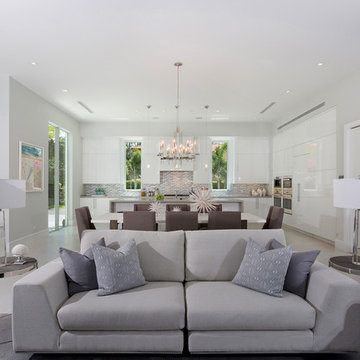
Living Room
他の地域にあるラグジュアリーな中くらいなモダンスタイルのおしゃれなリビング (グレーの壁、磁器タイルの床、両方向型暖炉、壁掛け型テレビ、グレーの床) の写真
他の地域にあるラグジュアリーな中くらいなモダンスタイルのおしゃれなリビング (グレーの壁、磁器タイルの床、両方向型暖炉、壁掛け型テレビ、グレーの床) の写真
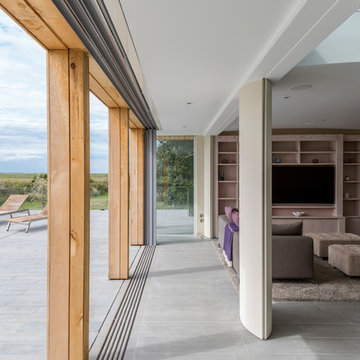
Photography by Peter Cook
他の地域にあるラグジュアリーな広いコンテンポラリースタイルのおしゃれなLDK (白い壁、磁器タイルの床、両方向型暖炉、金属の暖炉まわり、埋込式メディアウォール、グレーの床) の写真
他の地域にあるラグジュアリーな広いコンテンポラリースタイルのおしゃれなLDK (白い壁、磁器タイルの床、両方向型暖炉、金属の暖炉まわり、埋込式メディアウォール、グレーの床) の写真
リビング (両方向型暖炉、磁器タイルの床、グレーの床) の写真
1
