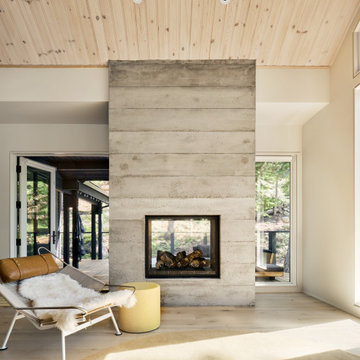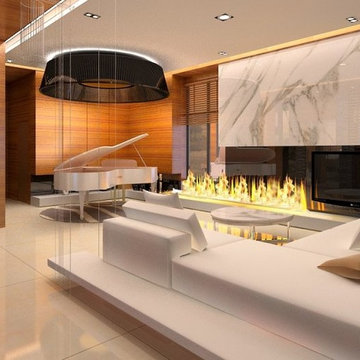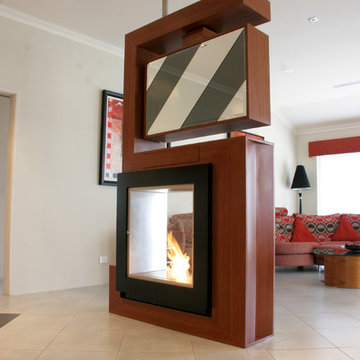リビング (両方向型暖炉、セラミックタイルの床、淡色無垢フローリング、白い床) の写真
絞り込み:
資材コスト
並び替え:今日の人気順
写真 1〜20 枚目(全 53 枚)
1/5

Which one, 5 or 2? That depends on your perspective. Nevertheless in regards function this unit can do 2 or 5 things:
1. TV unit with a 270 degree rotation angle
2. Media console
3. See Through Fireplace
4. Room Divider
5. Mirror Art.
Designer Debbie Anastassiou - Despina Design.
Cabinetry by Touchwood Interiors
Photography by Pearlin Design & Photography
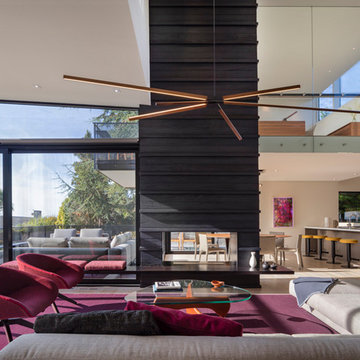
photo: Paul Warchol
シアトルにあるモダンスタイルのおしゃれなリビング (白い壁、淡色無垢フローリング、両方向型暖炉、木材の暖炉まわり、白い床) の写真
シアトルにあるモダンスタイルのおしゃれなリビング (白い壁、淡色無垢フローリング、両方向型暖炉、木材の暖炉まわり、白い床) の写真
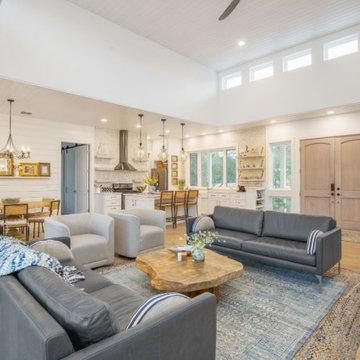
New Construction project.
オースティンにある高級な中くらいなカントリー風のおしゃれなLDK (白い壁、淡色無垢フローリング、両方向型暖炉、石材の暖炉まわり、白い床、格子天井、塗装板張りの壁) の写真
オースティンにある高級な中くらいなカントリー風のおしゃれなLDK (白い壁、淡色無垢フローリング、両方向型暖炉、石材の暖炉まわり、白い床、格子天井、塗装板張りの壁) の写真

I removed the stair railing because I wanted to hide the back of the upright Piano. I also only wanted to carpet the stair treads, painting the risers white. I painted the walls and ceiling Sherwin Williams City Loft because I wanted a neutral backdrop for all of our artwork and collectibles.
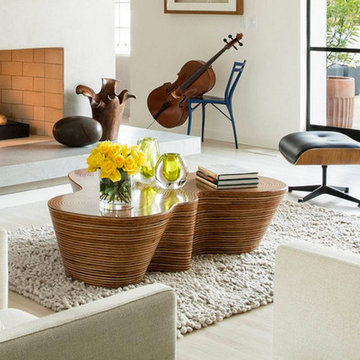
マイアミにある高級な広いミッドセンチュリースタイルのおしゃれなリビング (白い壁、淡色無垢フローリング、両方向型暖炉、コンクリートの暖炉まわり、テレビなし、白い床) の写真
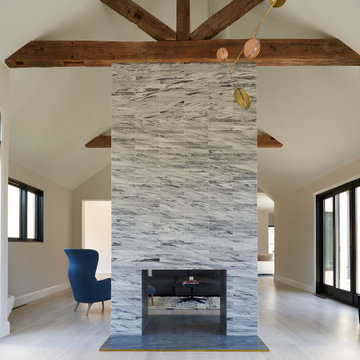
Atelier 22 is a carefully considered, custom-fit, 5,500 square foot + 1,150 square foot finished lower level, seven bedroom, and seven and a half bath residence in Amagansett, New York. The residence features a wellness spa, custom designed chef’s kitchen, eco-smart saline swimming pool, all-season pool house, attached two-car garage, and smart home technology.
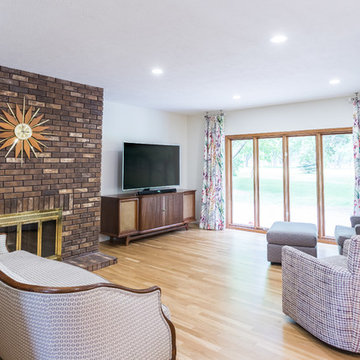
Raising a previously sunken living room floor and removing interior walls, the floorplan became an open living concept in lieu of the original segmented rooms. Neutral walls and bold fabric patterns mix for a casual, comfortable home laced with the Homeowner's antique collection.
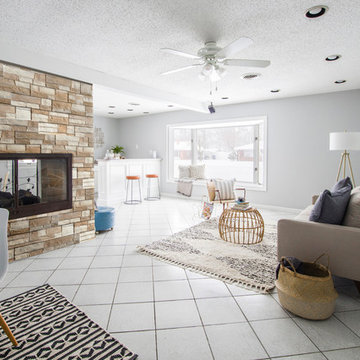
アトランタにあるお手頃価格の中くらいな北欧スタイルのおしゃれなリビング (ベージュの壁、セラミックタイルの床、両方向型暖炉、石材の暖炉まわり、据え置き型テレビ、白い床) の写真
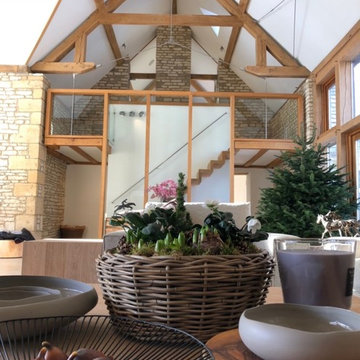
Progress images of our large Barn Renovation in the Cotswolds which see's stunning Janey Butler Interiors design being implemented throughout. With new large basement entertainment space incorporating bar, cinema, gym and games area. Stunning new Dining Hall space, Bedroom and Lounge area. More progress images of this amazing barns interior, exterior and landscape design to be added soon.

This is the AFTER picture of the living room as viewed from the loft. We had removed ALL the carpet through out this town home and replaced with solid hard wood flooring.
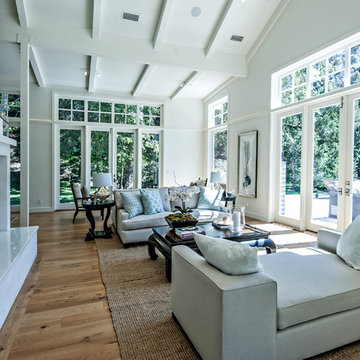
Modern Farmhouse located in Malibu, CA. Designed by architect Douglas Burdge.
ロサンゼルスにある広いカントリー風のおしゃれなLDK (白い壁、淡色無垢フローリング、両方向型暖炉、コンクリートの暖炉まわり、テレビなし、白い床) の写真
ロサンゼルスにある広いカントリー風のおしゃれなLDK (白い壁、淡色無垢フローリング、両方向型暖炉、コンクリートの暖炉まわり、テレビなし、白い床) の写真
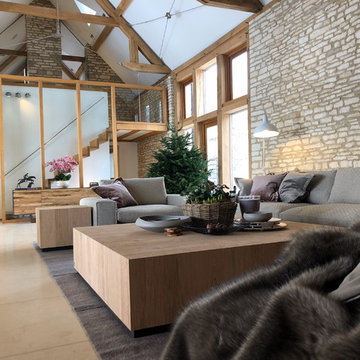
Progress images of our large Barn Renovation in the Cotswolds which see's stunning Janey Butler Interiors design being implemented throughout. With new large basement entertainment space incorporating bar, cinema, gym and games area. Stunning new Dining Hall space, Bedroom and Lounge area. More progress images of this amazing barns interior, exterior and landscape design to be added soon.
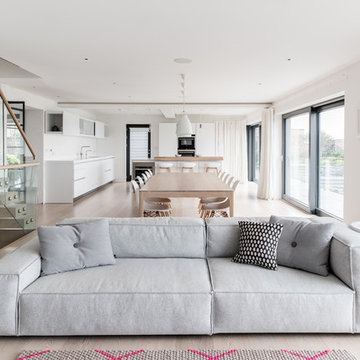
Sustainable Build Cornwall, Architects Cornwall
Photography by: Daniel Scott
コーンウォールにあるラグジュアリーな広いコンテンポラリースタイルのおしゃれなLDK (白い壁、淡色無垢フローリング、両方向型暖炉、漆喰の暖炉まわり、白い床) の写真
コーンウォールにあるラグジュアリーな広いコンテンポラリースタイルのおしゃれなLDK (白い壁、淡色無垢フローリング、両方向型暖炉、漆喰の暖炉まわり、白い床) の写真
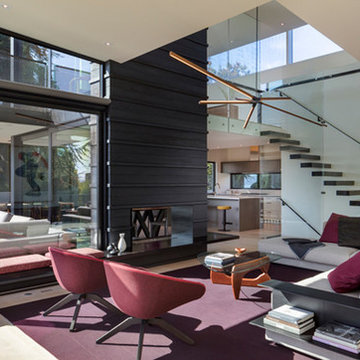
photo: Paul Warchol
シアトルにあるモダンスタイルのおしゃれなリビング (白い壁、淡色無垢フローリング、両方向型暖炉、木材の暖炉まわり、白い床) の写真
シアトルにあるモダンスタイルのおしゃれなリビング (白い壁、淡色無垢フローリング、両方向型暖炉、木材の暖炉まわり、白い床) の写真
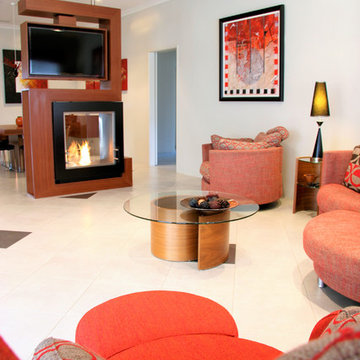
Red furniture Italian furniture against a white background with black accents always looks elegant!
Designer Debbie Anastassiou - Despina Design.
Cabinetry by Touchwood Interiors
Photography by Pearlin Design & Photography
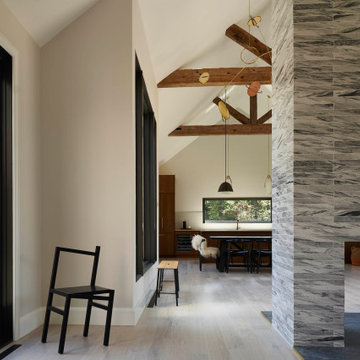
Atelier 22 is a carefully considered, custom-fit, 5,500 square foot + 1,150 square foot finished lower level, seven bedroom, and seven and a half bath residence in Amagansett, New York. The residence features a wellness spa, custom designed chef’s kitchen, eco-smart saline swimming pool, all-season pool house, attached two-car garage, and smart home technology.
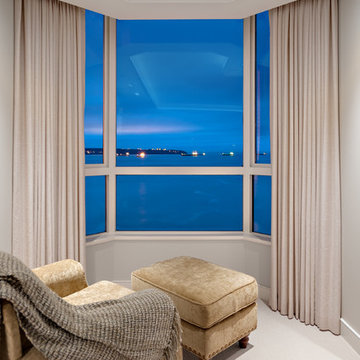
バンクーバーにある高級な広いトランジショナルスタイルのおしゃれなリビング (ベージュの壁、セラミックタイルの床、両方向型暖炉、石材の暖炉まわり、壁掛け型テレビ、白い床) の写真
リビング (両方向型暖炉、セラミックタイルの床、淡色無垢フローリング、白い床) の写真
1
