リビング (両方向型暖炉、木材の暖炉まわり、青い壁) の写真
絞り込み:
資材コスト
並び替え:今日の人気順
写真 1〜16 枚目(全 16 枚)
1/4
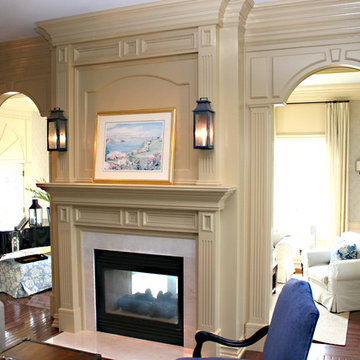
We specialize in moldings installation, crown molding, casing, baseboard, window and door moldings, chair rail, picture framing, shadow boxes, wall and ceiling treatment, coffered ceilings, decorative beams, wainscoting, paneling, raise panels, recess panels, beaded panels, fireplace mantels, decorative columns and pilasters. Home trim work ideas.

A contemplative space and lovely window seat
サンフランシスコにある高級な中くらいなコンテンポラリースタイルのおしゃれなリビング (青い壁、淡色無垢フローリング、両方向型暖炉、木材の暖炉まわり、テレビなし、窓際ベンチ) の写真
サンフランシスコにある高級な中くらいなコンテンポラリースタイルのおしゃれなリビング (青い壁、淡色無垢フローリング、両方向型暖炉、木材の暖炉まわり、テレビなし、窓際ベンチ) の写真

ヒューストンにあるラグジュアリーな広いトランジショナルスタイルのおしゃれな独立型リビング (青い壁、無垢フローリング、両方向型暖炉、木材の暖炉まわり、茶色い床、格子天井) の写真

Builder: J. Peterson Homes
Interior Designer: Francesca Owens
Photographers: Ashley Avila Photography, Bill Hebert, & FulView
Capped by a picturesque double chimney and distinguished by its distinctive roof lines and patterned brick, stone and siding, Rookwood draws inspiration from Tudor and Shingle styles, two of the world’s most enduring architectural forms. Popular from about 1890 through 1940, Tudor is characterized by steeply pitched roofs, massive chimneys, tall narrow casement windows and decorative half-timbering. Shingle’s hallmarks include shingled walls, an asymmetrical façade, intersecting cross gables and extensive porches. A masterpiece of wood and stone, there is nothing ordinary about Rookwood, which combines the best of both worlds.
Once inside the foyer, the 3,500-square foot main level opens with a 27-foot central living room with natural fireplace. Nearby is a large kitchen featuring an extended island, hearth room and butler’s pantry with an adjacent formal dining space near the front of the house. Also featured is a sun room and spacious study, both perfect for relaxing, as well as two nearby garages that add up to almost 1,500 square foot of space. A large master suite with bath and walk-in closet which dominates the 2,700-square foot second level which also includes three additional family bedrooms, a convenient laundry and a flexible 580-square-foot bonus space. Downstairs, the lower level boasts approximately 1,000 more square feet of finished space, including a recreation room, guest suite and additional storage.
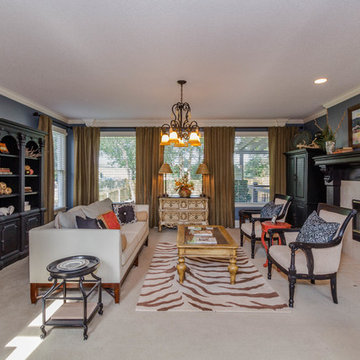
KC Media Team
カンザスシティにある広いトラディショナルスタイルのおしゃれなリビング (青い壁、カーペット敷き、両方向型暖炉、木材の暖炉まわり、テレビなし、白い床) の写真
カンザスシティにある広いトラディショナルスタイルのおしゃれなリビング (青い壁、カーペット敷き、両方向型暖炉、木材の暖炉まわり、テレビなし、白い床) の写真
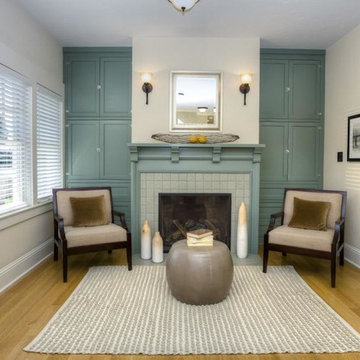
The Easy Life.
Contemporary & traditional entry in a Northern California Beach House.
Staged By I Spy Decor & Flip Home Staging
サンフランシスコにあるお手頃価格の中くらいなトラディショナルスタイルのおしゃれなLDK (ライブラリー、青い壁、淡色無垢フローリング、両方向型暖炉、木材の暖炉まわり、テレビなし) の写真
サンフランシスコにあるお手頃価格の中くらいなトラディショナルスタイルのおしゃれなLDK (ライブラリー、青い壁、淡色無垢フローリング、両方向型暖炉、木材の暖炉まわり、テレビなし) の写真
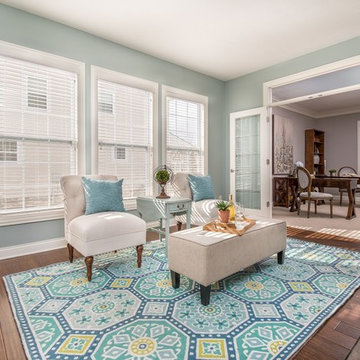
Photo by JPG media
コロンバスにあるトラディショナルスタイルのおしゃれなリビング (青い壁、濃色無垢フローリング、両方向型暖炉、木材の暖炉まわり) の写真
コロンバスにあるトラディショナルスタイルのおしゃれなリビング (青い壁、濃色無垢フローリング、両方向型暖炉、木材の暖炉まわり) の写真
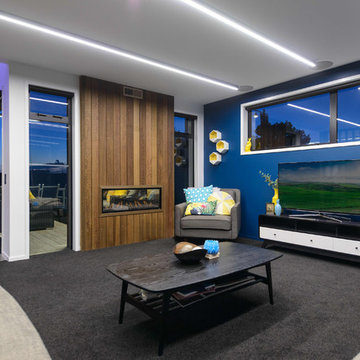
Lounge - new build Tauranga
他の地域にある高級な広いモダンスタイルのおしゃれな応接間 (青い壁、カーペット敷き、両方向型暖炉、木材の暖炉まわり、据え置き型テレビ、グレーの床) の写真
他の地域にある高級な広いモダンスタイルのおしゃれな応接間 (青い壁、カーペット敷き、両方向型暖炉、木材の暖炉まわり、据え置き型テレビ、グレーの床) の写真
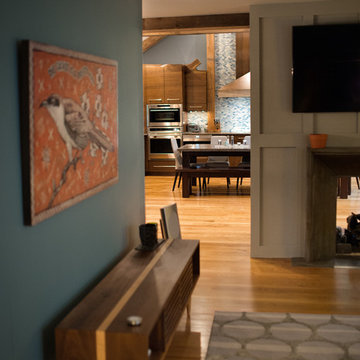
フィラデルフィアにある高級な中くらいなラスティックスタイルのおしゃれな独立型リビング (青い壁、淡色無垢フローリング、両方向型暖炉、木材の暖炉まわり、壁掛け型テレビ) の写真
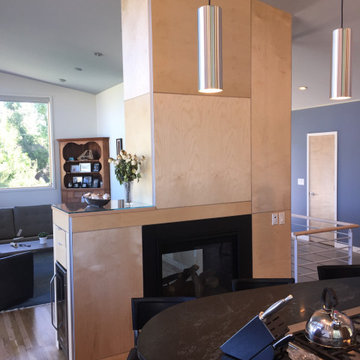
modern fireplace with see-thru gas fireplace, clad in maple veneer plywood with aluminum corner details
デンバーにある低価格の中くらいなモダンスタイルのおしゃれなLDK (青い壁、無垢フローリング、両方向型暖炉、木材の暖炉まわり、テレビなし、オレンジの床) の写真
デンバーにある低価格の中くらいなモダンスタイルのおしゃれなLDK (青い壁、無垢フローリング、両方向型暖炉、木材の暖炉まわり、テレビなし、オレンジの床) の写真
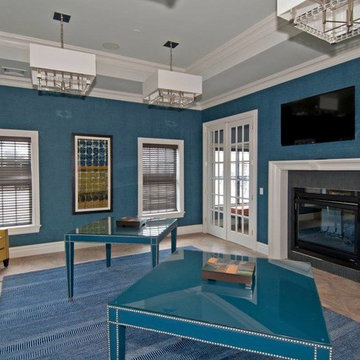
The Beautiful Woven Wallpaper (not installed by us, but by a great second generation paperhanger) is highlighted by the beautiful trim, spray painted with a dove white semi gloss finish. The Custom Fabricated mantel made with a wood core is made seamless by the use of a Bondo auto body filler. The Ceilings Tinted to a light shade of green give a bit of warmth to the room.
* Entire project was painted exclusively with Sherwin Williams Products
***Photo Credits - THE CLUB AT MELVILLE
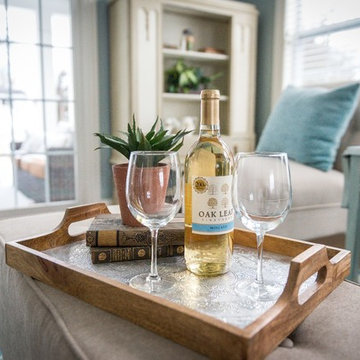
Photo by JPG media
コロンバスにあるトラディショナルスタイルのおしゃれなリビング (青い壁、濃色無垢フローリング、両方向型暖炉、木材の暖炉まわり) の写真
コロンバスにあるトラディショナルスタイルのおしゃれなリビング (青い壁、濃色無垢フローリング、両方向型暖炉、木材の暖炉まわり) の写真
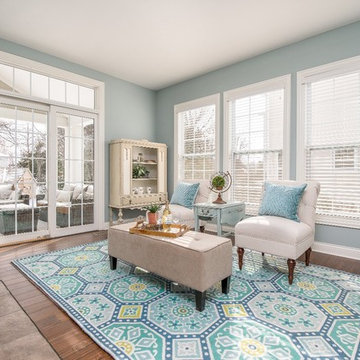
Photo by JPG media
コロンバスにあるトラディショナルスタイルのおしゃれなリビング (青い壁、濃色無垢フローリング、両方向型暖炉、木材の暖炉まわり) の写真
コロンバスにあるトラディショナルスタイルのおしゃれなリビング (青い壁、濃色無垢フローリング、両方向型暖炉、木材の暖炉まわり) の写真
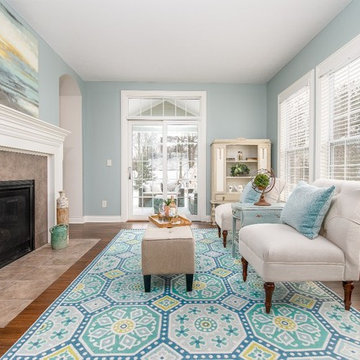
Photo by JPG media
コロンバスにあるトラディショナルスタイルのおしゃれなリビング (青い壁、濃色無垢フローリング、両方向型暖炉、木材の暖炉まわり) の写真
コロンバスにあるトラディショナルスタイルのおしゃれなリビング (青い壁、濃色無垢フローリング、両方向型暖炉、木材の暖炉まわり) の写真
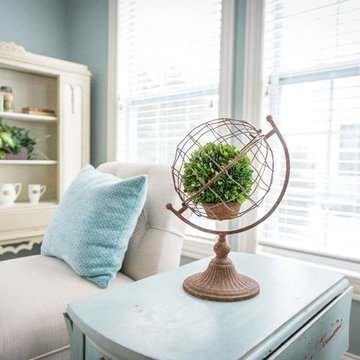
Photo by JPG media
コロンバスにあるトラディショナルスタイルのおしゃれなリビング (青い壁、濃色無垢フローリング、両方向型暖炉、木材の暖炉まわり) の写真
コロンバスにあるトラディショナルスタイルのおしゃれなリビング (青い壁、濃色無垢フローリング、両方向型暖炉、木材の暖炉まわり) の写真
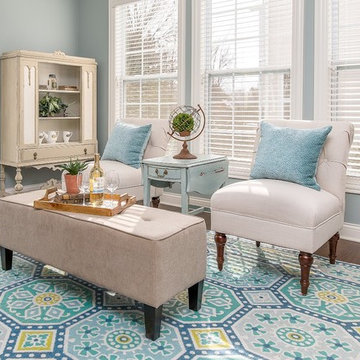
Photo by JPG media
コロンバスにあるトラディショナルスタイルのおしゃれなリビング (青い壁、濃色無垢フローリング、両方向型暖炉、木材の暖炉まわり) の写真
コロンバスにあるトラディショナルスタイルのおしゃれなリビング (青い壁、濃色無垢フローリング、両方向型暖炉、木材の暖炉まわり) の写真
リビング (両方向型暖炉、木材の暖炉まわり、青い壁) の写真
1