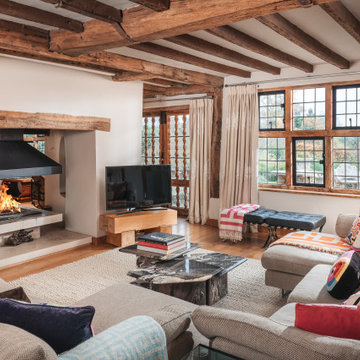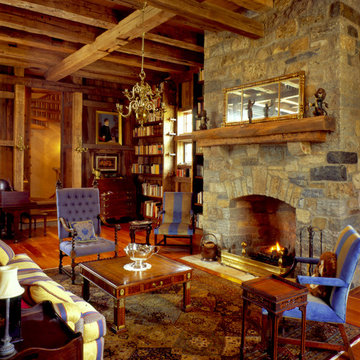リビング (両方向型暖炉、石材の暖炉まわり、ミュージックルーム) の写真
絞り込み:
資材コスト
並び替え:今日の人気順
写真 1〜20 枚目(全 56 枚)
1/4

Cedar ceilings and a live-edge walnut coffee table anchor the space with warmth. The scenic panorama includes Phoenix city lights and iconic Camelback Mountain in the distance.
Estancia Club
Builder: Peak Ventures
Interiors: Ownby Design
Photography: Jeff Zaruba

open to the game room is this sophisticated black and blush pink living room. the book matched granite fireplace was the launching point for the colors that make up the upholstered curved back sofa and swivel chair.

Mark Woods
シアトルにある広いミッドセンチュリースタイルのおしゃれなLDK (ミュージックルーム、茶色い壁、淡色無垢フローリング、両方向型暖炉、石材の暖炉まわり、テレビなし) の写真
シアトルにある広いミッドセンチュリースタイルのおしゃれなLDK (ミュージックルーム、茶色い壁、淡色無垢フローリング、両方向型暖炉、石材の暖炉まわり、テレビなし) の写真
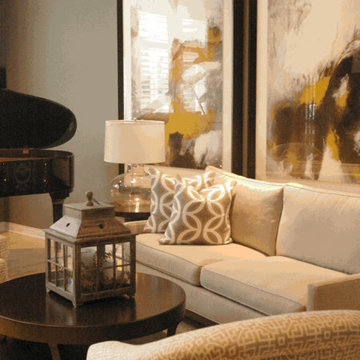
Alice Hedlund
他の地域にある高級な中くらいなトランジショナルスタイルのおしゃれな独立型リビング (ミュージックルーム、グレーの壁、カーペット敷き、ベージュの床、両方向型暖炉、石材の暖炉まわり、据え置き型テレビ) の写真
他の地域にある高級な中くらいなトランジショナルスタイルのおしゃれな独立型リビング (ミュージックルーム、グレーの壁、カーペット敷き、ベージュの床、両方向型暖炉、石材の暖炉まわり、据え置き型テレビ) の写真
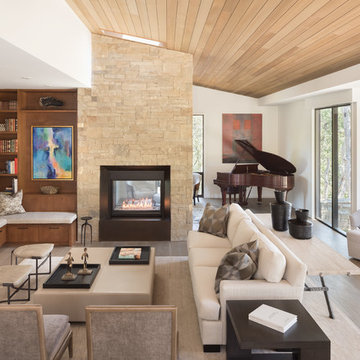
Photo Credit: https://www.blakemarvin.com/
サンフランシスコにある中くらいなコンテンポラリースタイルのおしゃれな独立型リビング (ミュージックルーム、白い壁、淡色無垢フローリング、両方向型暖炉、石材の暖炉まわり、壁掛け型テレビ、茶色い床) の写真
サンフランシスコにある中くらいなコンテンポラリースタイルのおしゃれな独立型リビング (ミュージックルーム、白い壁、淡色無垢フローリング、両方向型暖炉、石材の暖炉まわり、壁掛け型テレビ、茶色い床) の写真
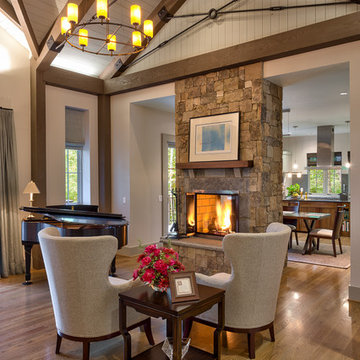
Kevin Meechan - Meechan Architectural Photography
他の地域にある中くらいなラスティックスタイルのおしゃれなLDK (グレーの壁、淡色無垢フローリング、両方向型暖炉、石材の暖炉まわり、ミュージックルーム、茶色い床) の写真
他の地域にある中くらいなラスティックスタイルのおしゃれなLDK (グレーの壁、淡色無垢フローリング、両方向型暖炉、石材の暖炉まわり、ミュージックルーム、茶色い床) の写真
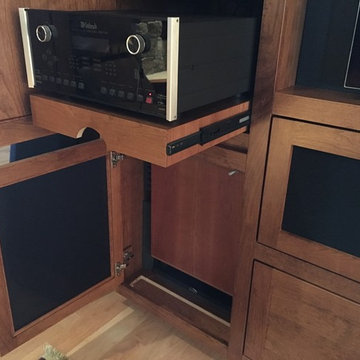
A closeup view of the audio/ video gear area with adjustable shelving and the rollout tray for the McIntosh preamp/ processor that allows easier access for gear changes or repairs.
The down-firing subwoofer is below and mounted on an Auralex Subdude isolation platform to minimize interaction with the cabinet. Sub area also includes extensive acoustic foam for minimum cabinet reflection and better low frequency clarity. The black area on the sub door is acoustically transparent cloth.
In front of the sub is an air intake for max airflow to the gear cooling fans below the rollout tray. Warm air from the gear is routed through the top of the cabinet via a hidden vent behind the upper shelves.
Center right is the audio center channel compartment.

Keeping the original fireplace and darkening the floors created the perfect complement to the white walls.
ニューヨークにある高級な中くらいなミッドセンチュリースタイルのおしゃれなLDK (ミュージックルーム、濃色無垢フローリング、両方向型暖炉、石材の暖炉まわり、黒い床、板張り天井) の写真
ニューヨークにある高級な中くらいなミッドセンチュリースタイルのおしゃれなLDK (ミュージックルーム、濃色無垢フローリング、両方向型暖炉、石材の暖炉まわり、黒い床、板張り天井) の写真
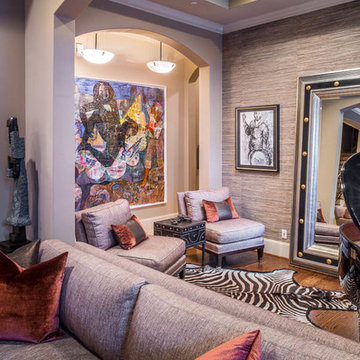
ヒューストンにあるラグジュアリーな広いトランジショナルスタイルのおしゃれなLDK (ミュージックルーム、緑の壁、無垢フローリング、両方向型暖炉、石材の暖炉まわり、テレビなし) の写真
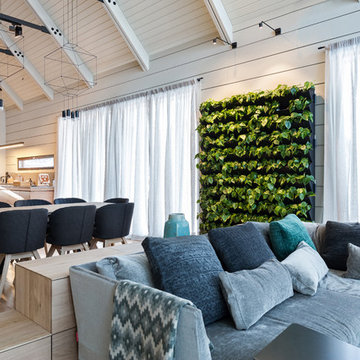
Фотограф: Екатерина Титенко, Анна Чернышова
サンクトペテルブルクにある広いおしゃれなLDK (ミュージックルーム、ベージュの壁、淡色無垢フローリング、両方向型暖炉、石材の暖炉まわり、壁掛け型テレビ) の写真
サンクトペテルブルクにある広いおしゃれなLDK (ミュージックルーム、ベージュの壁、淡色無垢フローリング、両方向型暖炉、石材の暖炉まわり、壁掛け型テレビ) の写真
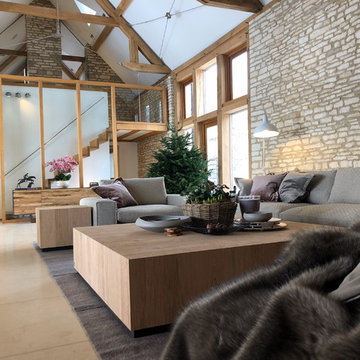
Progress images of our large Barn Renovation in the Cotswolds which see's stunning Janey Butler Interiors design being implemented throughout. With new large basement entertainment space incorporating bar, cinema, gym and games area. Stunning new Dining Hall space, Bedroom and Lounge area. More progress images of this amazing barns interior, exterior and landscape design to be added soon.
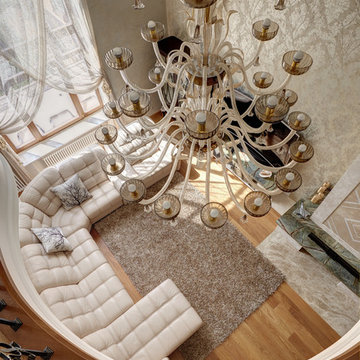
архитектор Ирина Воронцова
дизайнер Константин Абрамов
モスクワにあるカントリー風のおしゃれなリビング (ミュージックルーム、両方向型暖炉、石材の暖炉まわり、据え置き型テレビ、シアーカーテン) の写真
モスクワにあるカントリー風のおしゃれなリビング (ミュージックルーム、両方向型暖炉、石材の暖炉まわり、据え置き型テレビ、シアーカーテン) の写真
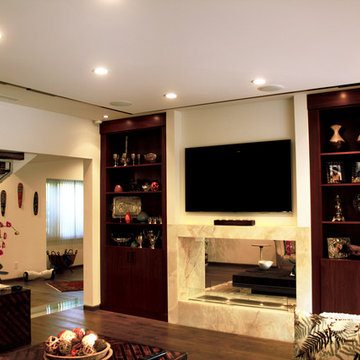
Stone two-sided fireplace with up lighting underneath the top stone. Hardwood floors in the living room, porcelain wood grain tiles for the kitchen, dining, wine cellar and exterior patio.
Pool and backyard landscaping are the only previous features that remained from the original home, minus a few walls on the interior and newly installed waterless grass for the ground cover.
Exterior patio with Porcelain Wood Grain tiles.
Designed with a standing seam metal roof, with internal drainage system for hidden gutters design. Rain chain and rain barrels for rain harvesting.
Retrofitted with Hardy Frames prefabricated shear walls for up to date earthquake safety. Opening both walls to the backyard, there are now two 14' folding doors allowing the inside and outside to merge.
http://www.hardyframe.com/HF/index.html
Amy J Smith Photography
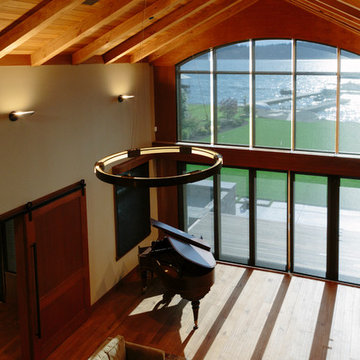
シアトルにある中くらいなラスティックスタイルのおしゃれなLDK (ミュージックルーム、白い壁、淡色無垢フローリング、両方向型暖炉、石材の暖炉まわり、テレビなし) の写真
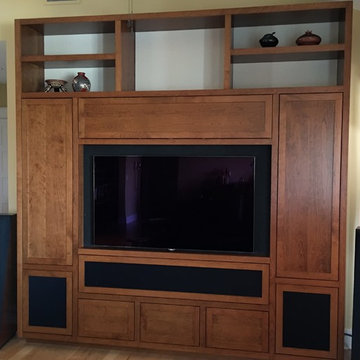
A custom craftsman style cherry media cabinet. The client wanted a cabinet that would frame their new HD TV and hide all of the A/V gear, including the center channel and the subwoofer. The cabinet was designed to match the style and finish of other furniture and the adjoining kitchen, and to be as sleek as possible, with no hardware and touch-latch doors and drawers. The backs of the upper shelves are a fabric acoustic panel to help with the acoustics in a large open space. The cabinet is 9-1/2' W x 10' H.
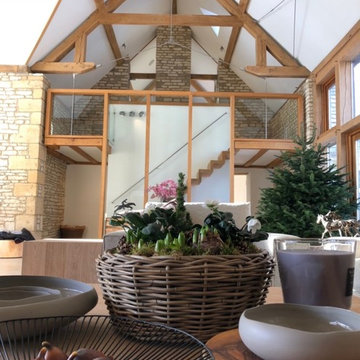
Progress images of our large Barn Renovation in the Cotswolds which see's stunning Janey Butler Interiors design being implemented throughout. With new large basement entertainment space incorporating bar, cinema, gym and games area. Stunning new Dining Hall space, Bedroom and Lounge area. More progress images of this amazing barns interior, exterior and landscape design to be added soon.
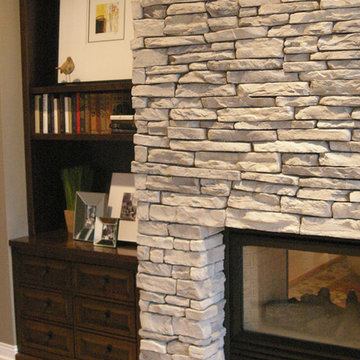
Alice Hedlund
他の地域にある高級な中くらいなトランジショナルスタイルのおしゃれな独立型リビング (ミュージックルーム、グレーの壁、カーペット敷き、両方向型暖炉、石材の暖炉まわり、据え置き型テレビ、ベージュの床) の写真
他の地域にある高級な中くらいなトランジショナルスタイルのおしゃれな独立型リビング (ミュージックルーム、グレーの壁、カーペット敷き、両方向型暖炉、石材の暖炉まわり、据え置き型テレビ、ベージュの床) の写真
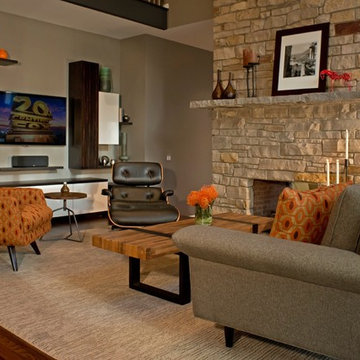
Our clients wanted to incorporate Mid Century Modern with Arts and Crafts and a bit of rustic flair. Clean-lined furnishings contrast with the various woods and the two-sided stone fireplace. The media unit is custom. Orange color pops in the new furniture, the clients' existing horse sculpture, and vase add interest. This was a whole house renovation.
リビング (両方向型暖炉、石材の暖炉まわり、ミュージックルーム) の写真
1
