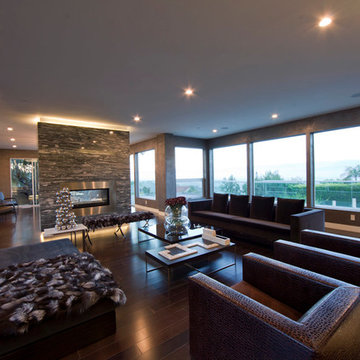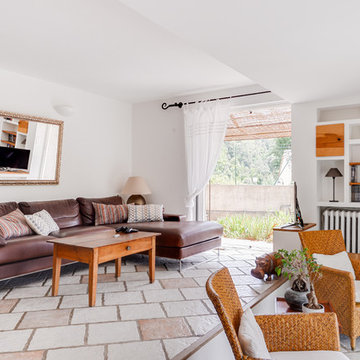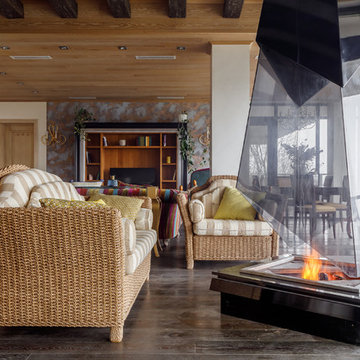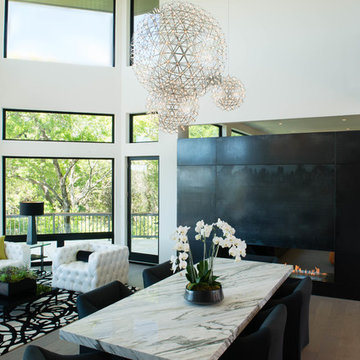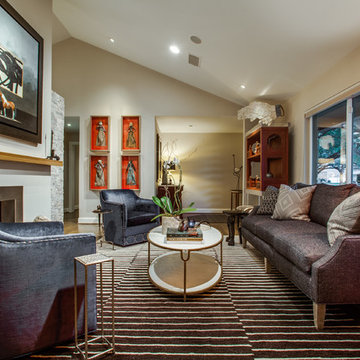リビング (両方向型暖炉、金属の暖炉まわり) の写真
絞り込み:
資材コスト
並び替え:今日の人気順
写真 221〜240 枚目(全 897 枚)
1/3
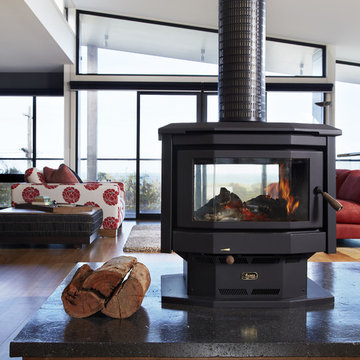
Bespoke hearth was created using concrete mixed with the myriad nails/screws/bolts/nuts/hinges etc that were salvaged from the demolition of the house prior to this renovation.
Photography by Sam Penninger - Styling by Selena White
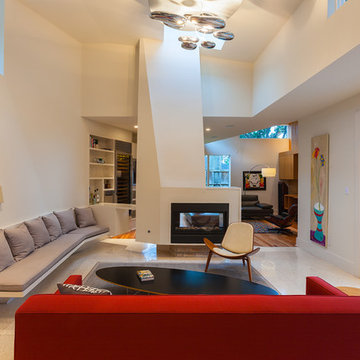
A bench seat lines one wall of the living room. This is a fun way to save space. The ceiling light adds a modern flair and the fireplace invites relaxation.
Photo: Ryan Farnau
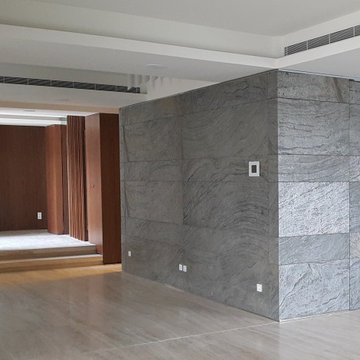
モントリオールにある高級な広いモダンスタイルのおしゃれなリビング (白い壁、トラバーチンの床、両方向型暖炉、金属の暖炉まわり、ベージュの床、折り上げ天井、パネル壁) の写真
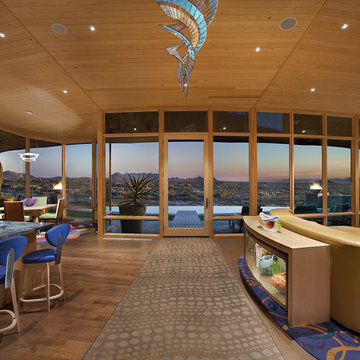
A sandblasted pattern in the concrete floor carries the eye from the front door, through the house, and over the negative-edge pool. Fifty mile views of the valley beyond make the home feel like it floats in the air. The house is built on a radius, which demands custom shapes for furnishings and area rugs.
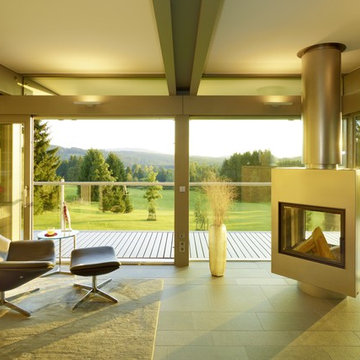
Una sfida è stato aprire la vista in qualsiasi direzione. Nel soggiorno, la si è vinta a pieni voti: Anche il camino può essere ruotato per adattarsi all’uso del momento.
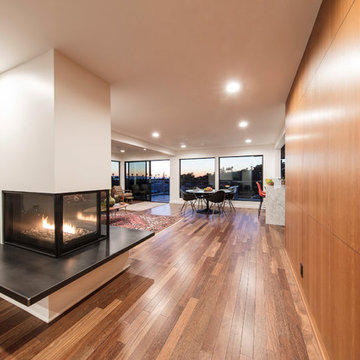
A modern, peninsula-style gas fireplace with steel hearth extension, mahogany panelling, and rolled steel shelves replace a dated divider, making this mid-century home modern again.
Photography | Kurt Jordan Photography
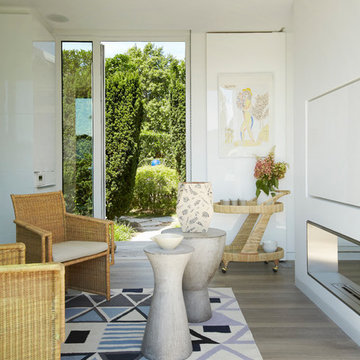
Genevieve Garrupo
ニューヨークにある小さなビーチスタイルのおしゃれなLDK (ライブラリー、白い壁、クッションフロア、両方向型暖炉、金属の暖炉まわり、壁掛け型テレビ) の写真
ニューヨークにある小さなビーチスタイルのおしゃれなLDK (ライブラリー、白い壁、クッションフロア、両方向型暖炉、金属の暖炉まわり、壁掛け型テレビ) の写真
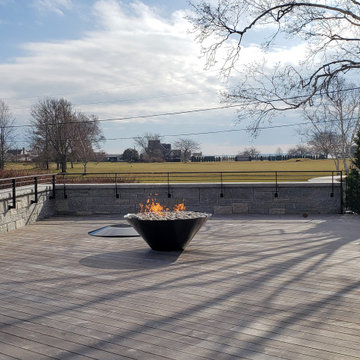
Acucraft partnered with A.J. Shea Construction LLC & Tate & Burn Architects LLC to develop a gorgeous custom linear see through gas fireplace and outdoor gas fire bowl for this showstopping new construction home in Connecticut.
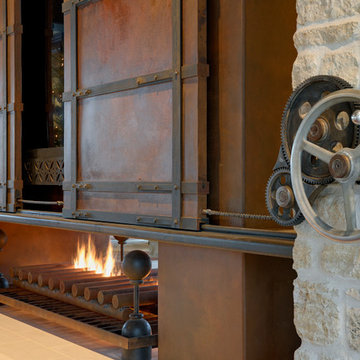
ミネアポリスにあるトラディショナルスタイルのおしゃれなリビング (両方向型暖炉、金属の暖炉まわり、埋込式メディアウォール) の写真
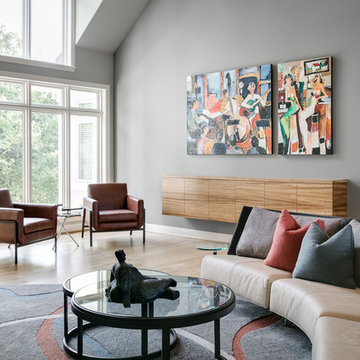
The new furniture was chosen with scale and comfort in mind. The large wall behind the sofa included a new custom cabinet cantilevered off the floor. Zebrawood was used for this contemporary custom cabinet and a natural floor stain to complement the furnishings. The existing artwork was brought over from their previous home and the oranges, blues and grays were taken from the colors in the paintings.
A steel gray color for the walls was a perfect choice to complement the furniture, warm leather tones and the geometric wool area rugs. The clients are thrilled with their new space and love the accents by the fireplace, which displays their own treasured accessories.
Design Connection, Inc. provided: space plans, furniture, area rugs, paint colors, stain colors, custom cabinet and project management. Read more about this project and see all of the Before and After photos here:
http://www.designconnectioninc.com/portfolio/whole-home-designs/
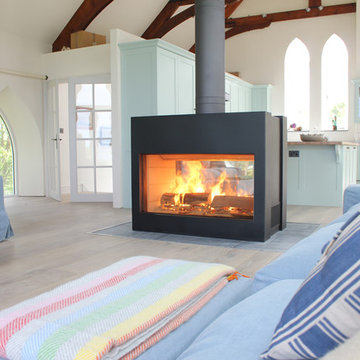
Kelly Arries
コーンウォールにあるラグジュアリーな広いビーチスタイルのおしゃれなLDK (白い壁、淡色無垢フローリング、両方向型暖炉、金属の暖炉まわり) の写真
コーンウォールにあるラグジュアリーな広いビーチスタイルのおしゃれなLDK (白い壁、淡色無垢フローリング、両方向型暖炉、金属の暖炉まわり) の写真
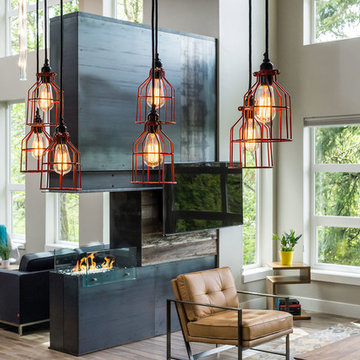
KuDa Photography
他の地域にあるラグジュアリーな中くらいなモダンスタイルのおしゃれなLDK (グレーの壁、無垢フローリング、両方向型暖炉、金属の暖炉まわり、壁掛け型テレビ) の写真
他の地域にあるラグジュアリーな中くらいなモダンスタイルのおしゃれなLDK (グレーの壁、無垢フローリング、両方向型暖炉、金属の暖炉まわり、壁掛け型テレビ) の写真
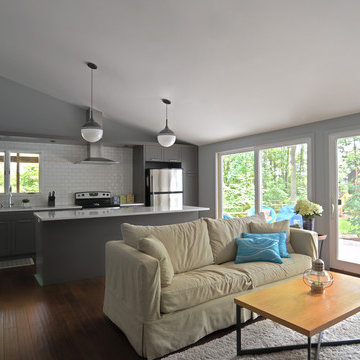
Located along a country road, a half mile from the clear waters of Lake Michigan, we were hired to re-conceptualize an existing weekend cabin to allow long views of the adjacent farm field and create a separate area for the owners to escape their high school age children and many visitors!
The site had tight building setbacks which limited expansion options, and to further our challenge, a 200 year old pin oak tree stood in the available building location.
We designed a bedroom wing addition to the side of the cabin which freed up the existing cabin to become a great room with a wall of glass which looks out to the farm field and accesses a newly designed pea-gravel outdoor dining room. The addition steps around the existing tree, sitting on a specialized foundation we designed to minimize impact to the tree. The master suite is kept separate with ‘the pass’- a low ceiling link back to the main house.
Painted board and batten siding, ribbons of windows, a low one-story metal roof with vaulted ceiling and no-nonsense detailing fits this modern cabin to the Michigan country-side.
A great place to vacation. The perfect place to retire someday.
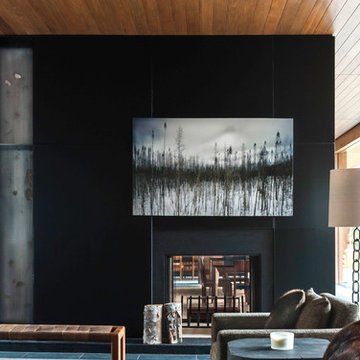
Leona Mozes Photography for Lakeshore Construction
モントリオールにあるラグジュアリーな巨大なコンテンポラリースタイルのおしゃれなリビング (グレーの壁、スレートの床、両方向型暖炉、金属の暖炉まわり、テレビなし) の写真
モントリオールにあるラグジュアリーな巨大なコンテンポラリースタイルのおしゃれなリビング (グレーの壁、スレートの床、両方向型暖炉、金属の暖炉まわり、テレビなし) の写真
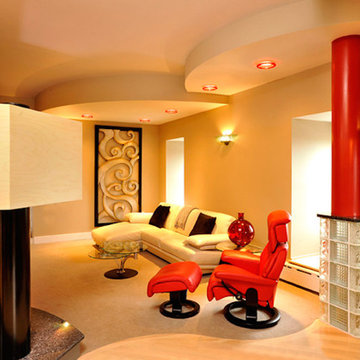
他の地域にある広いコンテンポラリースタイルのおしゃれなLDK (ベージュの壁、カーペット敷き、両方向型暖炉、金属の暖炉まわり、壁掛け型テレビ) の写真
リビング (両方向型暖炉、金属の暖炉まわり) の写真
12
