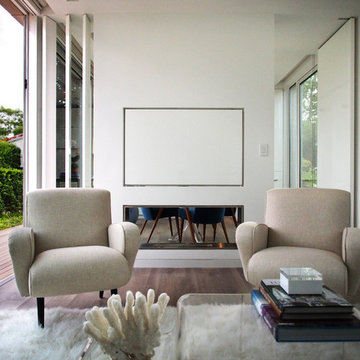リビング (両方向型暖炉、全タイプの暖炉まわり、クッションフロア) の写真
絞り込み:
資材コスト
並び替え:今日の人気順
写真 1〜20 枚目(全 100 枚)
1/4

Open concept living space opens to dining, kitchen, and covered deck - HLODGE - Unionville, IN - Lake Lemon - HAUS | Architecture For Modern Lifestyles (architect + photographer) - WERK | Building Modern (builder)
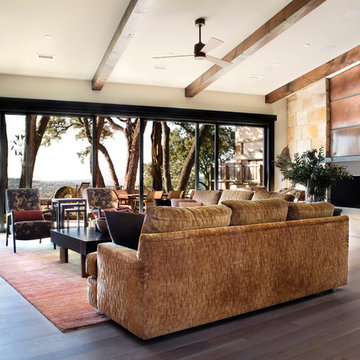
ヒューストンにある広いコンテンポラリースタイルのおしゃれなリビング (白い壁、クッションフロア、両方向型暖炉、石材の暖炉まわり、テレビなし) の写真
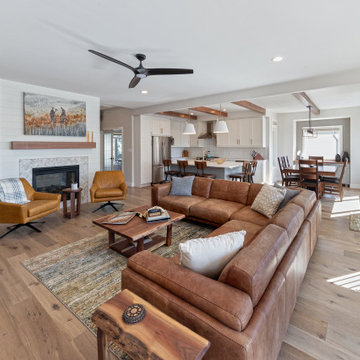
This is our very first Four Elements remodel show home! We started with a basic spec-level early 2000s walk-out bungalow, and transformed the interior into a beautiful modern farmhouse style living space with many custom features. The floor plan was also altered in a few key areas to improve livability and create more of an open-concept feel. Check out the shiplap ceilings with Douglas fir faux beams in the kitchen, dining room, and master bedroom. And a new coffered ceiling in the front entry contrasts beautifully with the custom wood shelving above the double-sided fireplace. Highlights in the lower level include a unique under-stairs custom wine & whiskey bar and a new home gym with a glass wall view into the main recreation area.
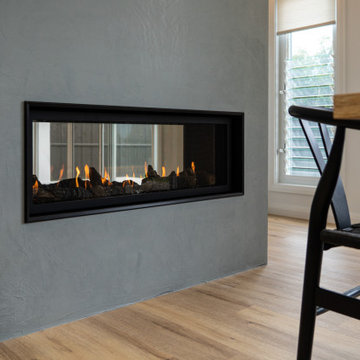
シドニーにある高級な広いモダンスタイルのおしゃれなLDK (白い壁、クッションフロア、両方向型暖炉、漆喰の暖炉まわり、壁掛け型テレビ、茶色い床、三角天井) の写真
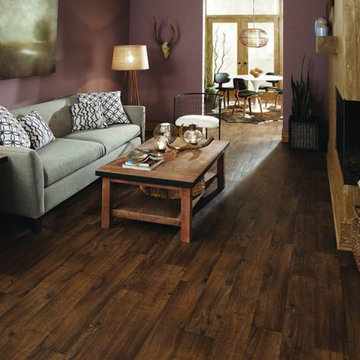
Q: Which of these floors are made of actual "Hardwood" ?
A: None.
They are actually Luxury Vinyl Tile & Plank Flooring skillfully engineered for homeowners who desire authentic design that can withstand the test of time. We brought together the beauty of realistic textures and inspiring visuals that meet all your lifestyle demands.
Ultimate Dent Protection – commercial-grade protection against dents, scratches, spills, stains, fading and scrapes.
Award-Winning Designs – vibrant, realistic visuals with multi-width planks for a custom look.
100% Waterproof* – perfect for any room including kitchens, bathrooms, mudrooms and basements.
Easy Installation – locking planks with cork underlayment easily installs over most irregular subfloors and no acclimation is needed for most installations. Coordinating trim and molding available.
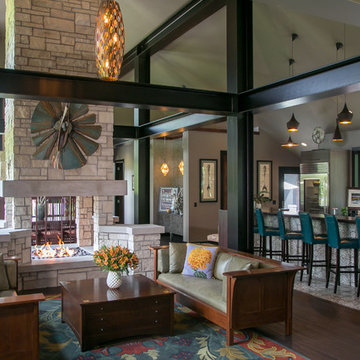
Lowell Custom Homes, Lake Geneva, Wi., Call it a Modern Contemporary Lodge or Post Modern Scottish architecture this home was a true collaboration between the homeowner, builder and architect. The homeowner had a vision and definite idea about how this home needed to function and from there the design evolved with impeccable detail for all of its simplicity. The entire home is accessible and includes an in-law apartment.
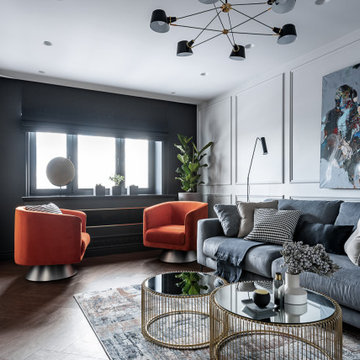
エカテリンブルクにあるお手頃価格の小さなコンテンポラリースタイルのおしゃれなリビング (グレーの壁、クッションフロア、両方向型暖炉、金属の暖炉まわり、壁掛け型テレビ、ベージュの床) の写真

他の地域にある広いコンテンポラリースタイルのおしゃれなリビング (白い壁、両方向型暖炉、金属の暖炉まわり、据え置き型テレビ、グレーの床、クッションフロア) の写真
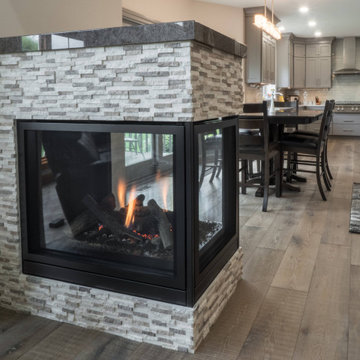
Three-sided peninsula gas fireplace with stacked stone veneer and a granite wall cap.
シカゴにあるトランジショナルスタイルのおしゃれなリビング (グレーの壁、クッションフロア、両方向型暖炉、積石の暖炉まわり、ベージュの床) の写真
シカゴにあるトランジショナルスタイルのおしゃれなリビング (グレーの壁、クッションフロア、両方向型暖炉、積石の暖炉まわり、ベージュの床) の写真

Open concept living space opens to dining, kitchen, and covered deck - HLODGE - Unionville, IN - Lake Lemon - HAUS | Architecture For Modern Lifestyles (architect + photographer) - WERK | Building Modern (builder)
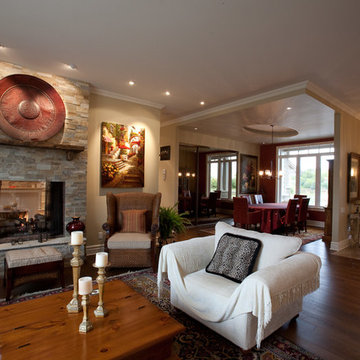
Photography by Paul Ting
オタワにある中くらいなトランジショナルスタイルのおしゃれなLDK (ベージュの壁、クッションフロア、両方向型暖炉、石材の暖炉まわり) の写真
オタワにある中くらいなトランジショナルスタイルのおしゃれなLDK (ベージュの壁、クッションフロア、両方向型暖炉、石材の暖炉まわり) の写真
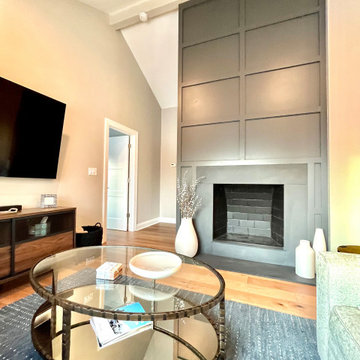
他の地域にある小さなトランジショナルスタイルのおしゃれなLDK (ベージュの壁、クッションフロア、両方向型暖炉、木材の暖炉まわり、壁掛け型テレビ、茶色い床、三角天井) の写真
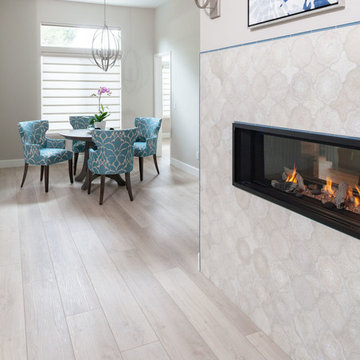
サンフランシスコにある高級な中くらいなコンテンポラリースタイルのおしゃれなリビング (グレーの壁、クッションフロア、両方向型暖炉、タイルの暖炉まわり、グレーの床) の写真
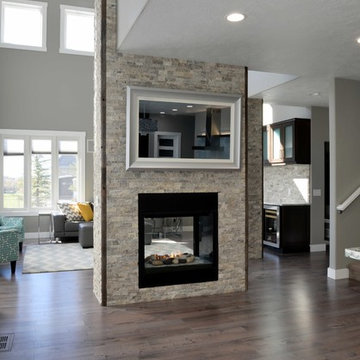
Robb Siverson Photography
他の地域にある高級な広いトランジショナルスタイルのおしゃれなリビング (グレーの壁、クッションフロア、両方向型暖炉、石材の暖炉まわり) の写真
他の地域にある高級な広いトランジショナルスタイルのおしゃれなリビング (グレーの壁、クッションフロア、両方向型暖炉、石材の暖炉まわり) の写真
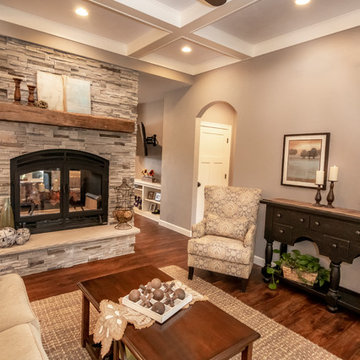
他の地域にある中くらいなトラディショナルスタイルのおしゃれなLDK (グレーの壁、クッションフロア、両方向型暖炉、石材の暖炉まわり、茶色い床) の写真
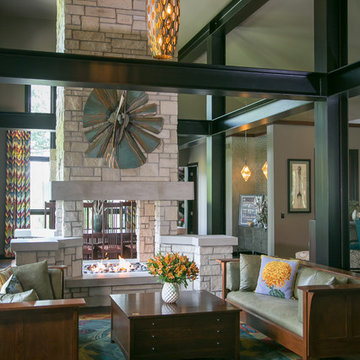
Lowell Custom Homes, Lake Geneva, Wi., Call it a Modern Contemporary Lodge or Post Modern Scottish architecture this home was a true collaboration between the homeowner, builder and architect. The homeowner had a vision and definite idea about how this home needed to function and from there the design evolved with impeccable detail for all of its simplicity. The entire home is accessible and includes an in-law apartment.
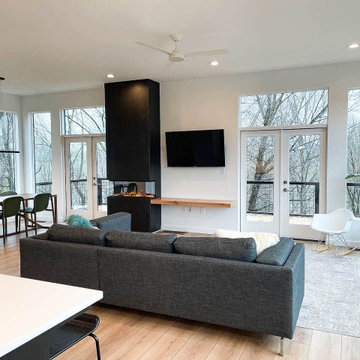
Situated in the elegant Olivette Agrihood of Asheville, NC, this breathtaking modern design has views of the French Broad River and Appalachian mountains beyond. With a minimum carbon footprint, this green home has everything you could want in a mountain dream home.
-
-
A modern take on the classic open living room plan, the Ward team work seamlessly with our customer to develop this project from an idea, and make it into reality. Complete with using trees removed from the lot to make the mantel & vanity, this home is unique in a multitude of ways.
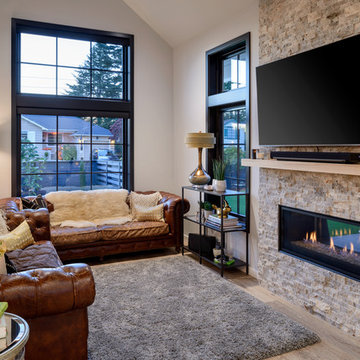
WILL AUSTIN PHOTOGRAPHY
シアトルにある中くらいなトランジショナルスタイルのおしゃれなリビング (グレーの壁、クッションフロア、両方向型暖炉、石材の暖炉まわり、埋込式メディアウォール、ベージュの床) の写真
シアトルにある中くらいなトランジショナルスタイルのおしゃれなリビング (グレーの壁、クッションフロア、両方向型暖炉、石材の暖炉まわり、埋込式メディアウォール、ベージュの床) の写真
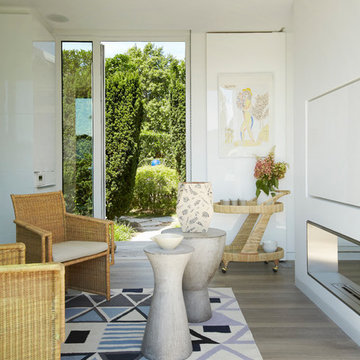
Genevieve Garrupo
ニューヨークにある小さなビーチスタイルのおしゃれなLDK (ライブラリー、白い壁、クッションフロア、両方向型暖炉、金属の暖炉まわり、壁掛け型テレビ) の写真
ニューヨークにある小さなビーチスタイルのおしゃれなLDK (ライブラリー、白い壁、クッションフロア、両方向型暖炉、金属の暖炉まわり、壁掛け型テレビ) の写真
リビング (両方向型暖炉、全タイプの暖炉まわり、クッションフロア) の写真
1
