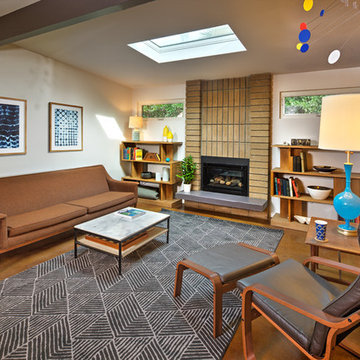リビング (標準型暖炉、ライブラリー、埋込式メディアウォール) の写真
絞り込み:
資材コスト
並び替え:今日の人気順
写真 1〜20 枚目(全 639 枚)
1/4

A color-saturated family-friendly living room. Walls in Farrow & Ball's Brinjal, a rich eggplant that is punctuated by pops of deep aqua velvet. Custom-upholstered furniture and loads of custom throw pillows. A round hammered brass cocktail table anchors the space. Bright citron-green accents add a lively pop. Loads of layers in this richly colored living space make this a cozy, inviting place for the whole family.

パリにある広いコンテンポラリースタイルのおしゃれなLDK (ライブラリー、緑の壁、淡色無垢フローリング、標準型暖炉、木材の暖炉まわり、埋込式メディアウォール、羽目板の壁) の写真

シドニーにある小さなコンテンポラリースタイルのおしゃれなLDK (白い壁、淡色無垢フローリング、標準型暖炉、金属の暖炉まわり、埋込式メディアウォール、ライブラリー) の写真
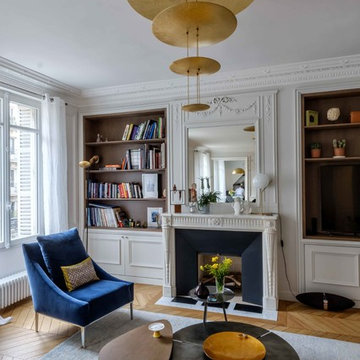
Design: Agence Veronique Cotrel
Fabrication/Pose bibliothèques sur-mesure : MS Ebenisterie
Crédits Photos Celine Hassen & Christophe Rouffio
Bibliothèque sur-mesure
murs blancs
niche chene teinté foncé
moulure
molding
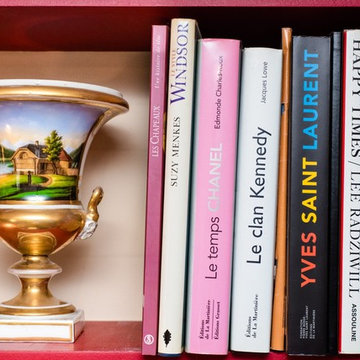
Rénovation & aménagement d'un appartement parisien classique/chic
Crédit: Julien Aupetit & Rose Houillon
パリにある中くらいなトランジショナルスタイルのおしゃれなLDK (ライブラリー、赤い壁、淡色無垢フローリング、標準型暖炉、石材の暖炉まわり、埋込式メディアウォール、ベージュの床) の写真
パリにある中くらいなトランジショナルスタイルのおしゃれなLDK (ライブラリー、赤い壁、淡色無垢フローリング、標準型暖炉、石材の暖炉まわり、埋込式メディアウォール、ベージュの床) の写真
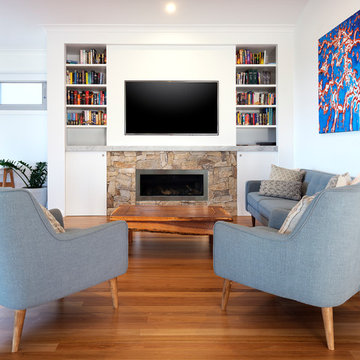
Secondary living space with custom joinery.
Euphoria Films & Stu McAndrew Photo
セントラルコーストにある高級なビーチスタイルのおしゃれなリビング (ライブラリー、無垢フローリング、標準型暖炉、石材の暖炉まわり、埋込式メディアウォール) の写真
セントラルコーストにある高級なビーチスタイルのおしゃれなリビング (ライブラリー、無垢フローリング、標準型暖炉、石材の暖炉まわり、埋込式メディアウォール) の写真
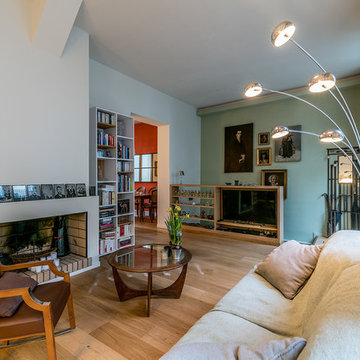
Le mur vert lichen "répond" au panneau Bellewood" de Rebel walls de l'autre côté du salon, et met en valeur une composition de tableaux anciens des propriétaires. Meubles vintage en teck (table basse G plan), mobilier TV en chêne sur-mesure Photo Pierre Chancy
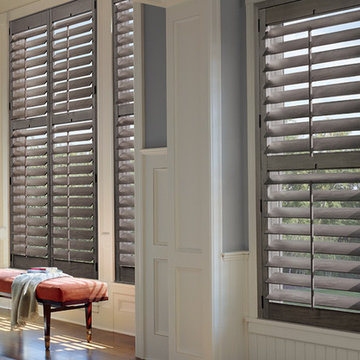
In a class of their own, Hunter Douglas Classic Heritance® hardwood shutters are plantation-style shutters crafted from real wood and use dovetail construction for maximum strength and durability. Available in a large selection of stain and paint finishes.
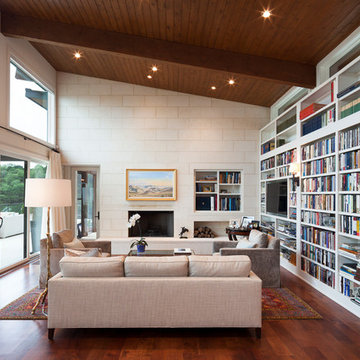
Andrew Pogue Photography
オースティンにあるコンテンポラリースタイルのおしゃれなリビング (ライブラリー、標準型暖炉、埋込式メディアウォール) の写真
オースティンにあるコンテンポラリースタイルのおしゃれなリビング (ライブラリー、標準型暖炉、埋込式メディアウォール) の写真
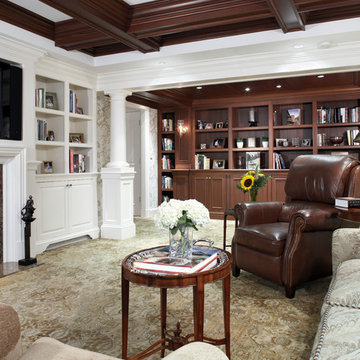
A suburban minimalist modern condo is transformed to a luxurious traditional residence.
ボストンにある広いトラディショナルスタイルのおしゃれな独立型リビング (ライブラリー、標準型暖炉、埋込式メディアウォール) の写真
ボストンにある広いトラディショナルスタイルのおしゃれな独立型リビング (ライブラリー、標準型暖炉、埋込式メディアウォール) の写真
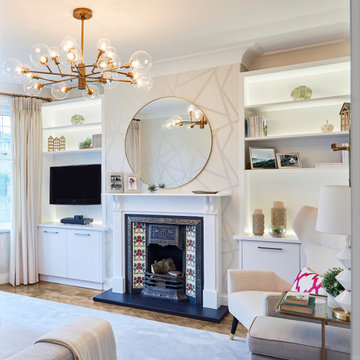
The complete renovation of a 1930s living room with a large Bay window.
カーディフにある小さなモダンスタイルのおしゃれなリビング (ライブラリー、白い壁、無垢フローリング、標準型暖炉、タイルの暖炉まわり、埋込式メディアウォール、茶色い床、壁紙) の写真
カーディフにある小さなモダンスタイルのおしゃれなリビング (ライブラリー、白い壁、無垢フローリング、標準型暖炉、タイルの暖炉まわり、埋込式メディアウォール、茶色い床、壁紙) の写真

他の地域にあるトランジショナルスタイルのおしゃれなLDK (ライブラリー、白い壁、無垢フローリング、標準型暖炉、積石の暖炉まわり、埋込式メディアウォール、茶色い床、三角天井、塗装板張りの壁、白い天井) の写真
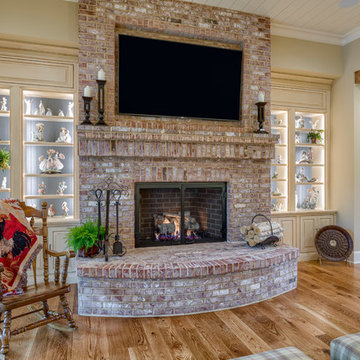
This Beautiful Country Farmhouse rests upon 5 acres among the most incredible large Oak Trees and Rolling Meadows in all of Asheville, North Carolina. Heart-beats relax to resting rates and warm, cozy feelings surplus when your eyes lay on this astounding masterpiece. The long paver driveway invites with meticulously landscaped grass, flowers and shrubs. Romantic Window Boxes accentuate high quality finishes of handsomely stained woodwork and trim with beautifully painted Hardy Wood Siding. Your gaze enhances as you saunter over an elegant walkway and approach the stately front-entry double doors. Warm welcomes and good times are happening inside this home with an enormous Open Concept Floor Plan. High Ceilings with a Large, Classic Brick Fireplace and stained Timber Beams and Columns adjoin the Stunning Kitchen with Gorgeous Cabinets, Leathered Finished Island and Luxurious Light Fixtures. There is an exquisite Butlers Pantry just off the kitchen with multiple shelving for crystal and dishware and the large windows provide natural light and views to enjoy. Another fireplace and sitting area are adjacent to the kitchen. The large Master Bath boasts His & Hers Marble Vanity’s and connects to the spacious Master Closet with built-in seating and an island to accommodate attire. Upstairs are three guest bedrooms with views overlooking the country side. Quiet bliss awaits in this loving nest amiss the sweet hills of North Carolina.
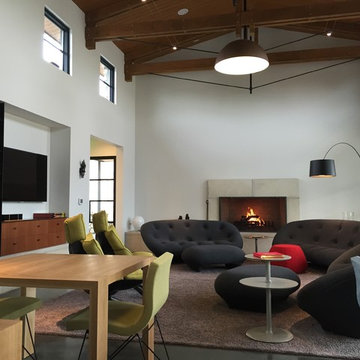
Comfortable modern living room minutes from Austin. Expansive porch and clerestory windows connect this warm modern interior to the Texas Hill Country. Photo: J Crawley
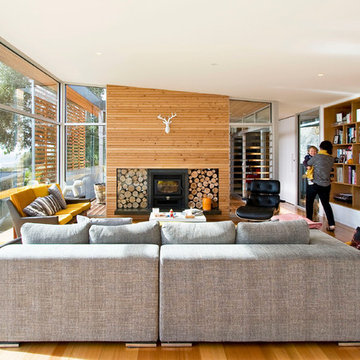
ホバートにある広いコンテンポラリースタイルのおしゃれなLDK (ライブラリー、淡色無垢フローリング、標準型暖炉、埋込式メディアウォール、木材の暖炉まわり) の写真
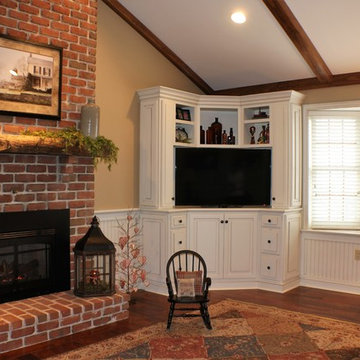
他の地域にあるお手頃価格の広いトラディショナルスタイルのおしゃれな独立型リビング (ライブラリー、ベージュの壁、無垢フローリング、標準型暖炉、レンガの暖炉まわり、埋込式メディアウォール) の写真
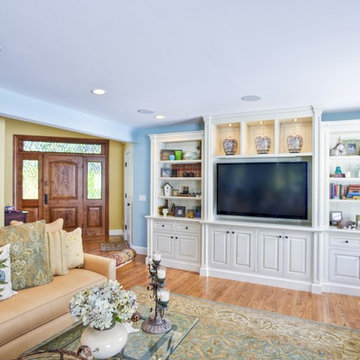
Timeless design living room with built in tv cabinet and book shelves.
サンフランシスコにある低価格の中くらいなトラディショナルスタイルのおしゃれなLDK (ライブラリー、青い壁、淡色無垢フローリング、標準型暖炉、埋込式メディアウォール、木材の暖炉まわり) の写真
サンフランシスコにある低価格の中くらいなトラディショナルスタイルのおしゃれなLDK (ライブラリー、青い壁、淡色無垢フローリング、標準型暖炉、埋込式メディアウォール、木材の暖炉まわり) の写真
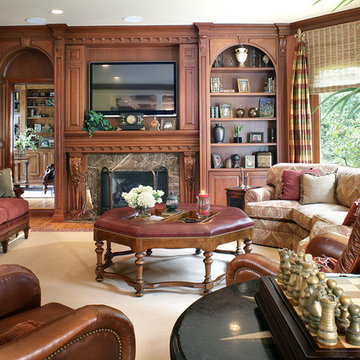
Renovation of this family room involved removing an existing window next to the fireplace to create an arched bookcase and arched entry to the library adjacent. Better seating arrangement allowed more seating and tv is not viewed from kitchen dining as well. photo b Peter Rymwid
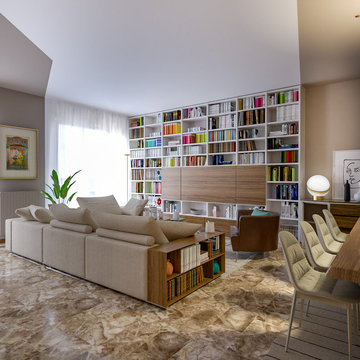
Liadesign
ミラノにある高級な広いコンテンポラリースタイルのおしゃれなLDK (ライブラリー、マルチカラーの壁、大理石の床、標準型暖炉、埋込式メディアウォール、茶色い床) の写真
ミラノにある高級な広いコンテンポラリースタイルのおしゃれなLDK (ライブラリー、マルチカラーの壁、大理石の床、標準型暖炉、埋込式メディアウォール、茶色い床) の写真
リビング (標準型暖炉、ライブラリー、埋込式メディアウォール) の写真
1
