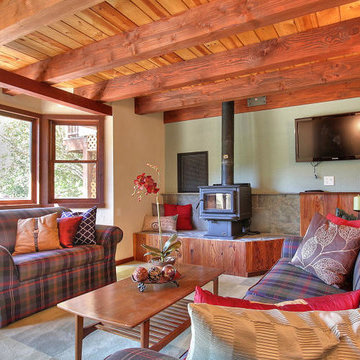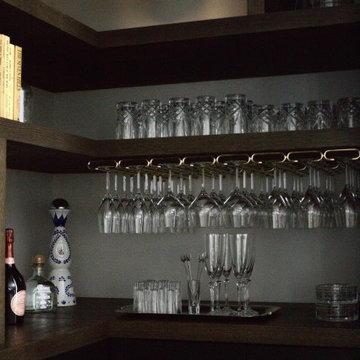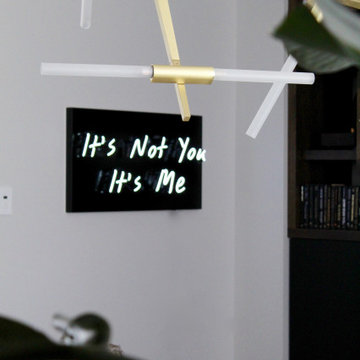中くらいなリビングのホームバー (標準型暖炉、ミュージックルーム、マルチカラーの壁) の写真
絞り込み:
資材コスト
並び替え:今日の人気順
写真 1〜20 枚目(全 42 枚)
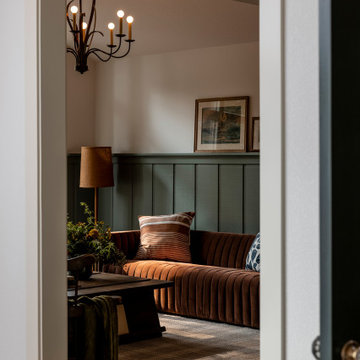
Cabin inspired living room with stone fireplace, dark olive green wainscoting walls, a brown velvet couch, twin blue floral oversized chairs, plaid rug, a dark wood coffee table, and antique chandelier lighting.
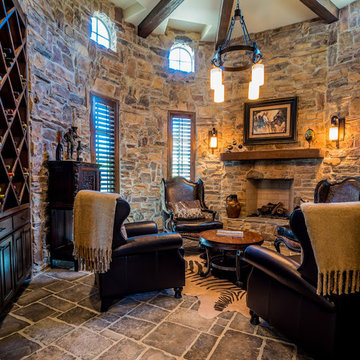
ダラスにある中くらいな地中海スタイルのおしゃれなリビング (マルチカラーの壁、スレートの床、標準型暖炉、石材の暖炉まわり、テレビなし、マルチカラーの床) の写真
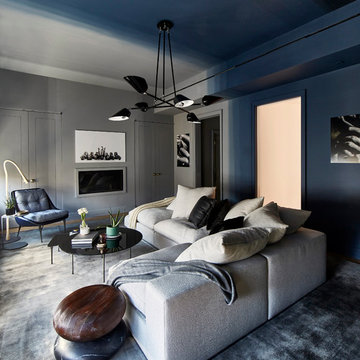
ニューヨークにある中くらいなモダンスタイルのおしゃれなリビング (マルチカラーの壁、淡色無垢フローリング、標準型暖炉、木材の暖炉まわり、テレビなし) の写真
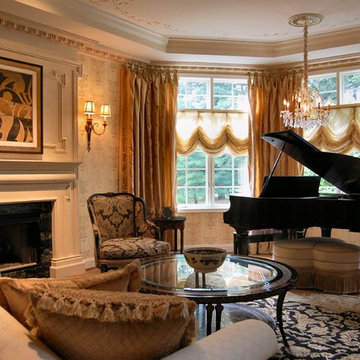
In this more formal Living Room/Music Room we highlighted the custom fireplace mantle with contemporary art. The touches of black in the Oushak area rug, art work and floral chair fabric tie the room together while keeping it neutral and timeless. The moldings around the room and onto the ceiling convey an opulent feel without being overwhelming
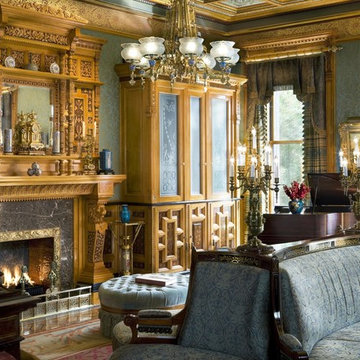
Durston Saylor
ニューヨークにあるラグジュアリーな中くらいなトラディショナルスタイルのおしゃれな独立型リビング (ミュージックルーム、マルチカラーの壁、淡色無垢フローリング、標準型暖炉、石材の暖炉まわり、テレビなし) の写真
ニューヨークにあるラグジュアリーな中くらいなトラディショナルスタイルのおしゃれな独立型リビング (ミュージックルーム、マルチカラーの壁、淡色無垢フローリング、標準型暖炉、石材の暖炉まわり、テレビなし) の写真
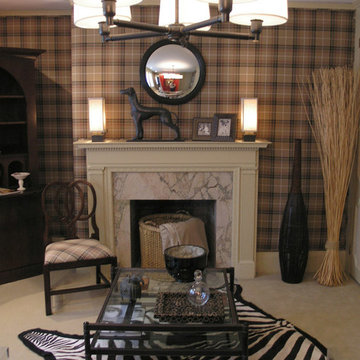
Tim Ebert
ニューヨークにある中くらいなトランジショナルスタイルのおしゃれなリビングのホームバー (ベージュの床、マルチカラーの壁、カーペット敷き、標準型暖炉、石材の暖炉まわり、テレビなし) の写真
ニューヨークにある中くらいなトランジショナルスタイルのおしゃれなリビングのホームバー (ベージュの床、マルチカラーの壁、カーペット敷き、標準型暖炉、石材の暖炉まわり、テレビなし) の写真
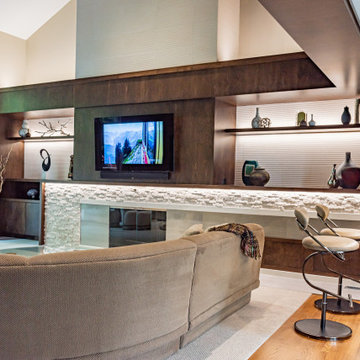
Great room remodel to create a more eye catching space for entertaining. Custom designed cabinetry is detailed with textural stone veneers that are enhanced with accent lighting.
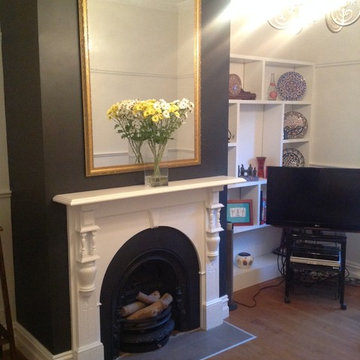
modernise original Victorian half of the home to compliment new complete renovation with industrial twist, repaint all spaces in original Victorian section in Dulux White Exchange half strength and highlight original cornice / ceiling panels / mantle / dado panelling in Dulux Lexicon half strength with Dulux Domino as feature fireplace wall.
remove flooring, replace all floor joists and replace flooring prior to install of new engineered oak flooring "Brown Oak".
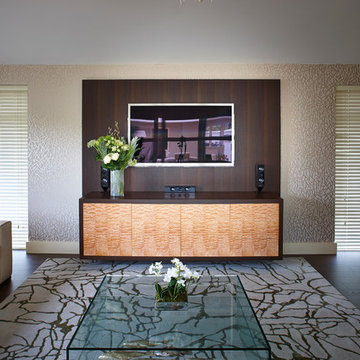
Quilted maple and fumed oak media unit.
他の地域にあるお手頃価格の中くらいなモダンスタイルのおしゃれなリビング (ミュージックルーム、マルチカラーの壁、ライムストーンの床、標準型暖炉、石材の暖炉まわり、壁掛け型テレビ) の写真
他の地域にあるお手頃価格の中くらいなモダンスタイルのおしゃれなリビング (ミュージックルーム、マルチカラーの壁、ライムストーンの床、標準型暖炉、石材の暖炉まわり、壁掛け型テレビ) の写真
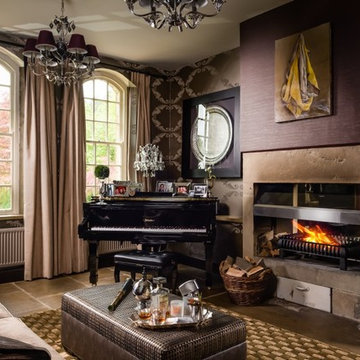
他の地域にある高級な中くらいなトランジショナルスタイルのおしゃれな独立型リビング (ミュージックルーム、マルチカラーの壁、ライムストーンの床、標準型暖炉、石材の暖炉まわり、ベージュの床) の写真
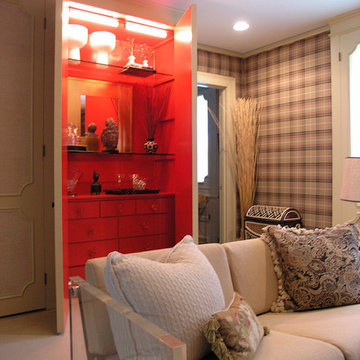
Tim Ebert
ニューヨークにある中くらいなトランジショナルスタイルのおしゃれなリビングのホームバー (ベージュの床、マルチカラーの壁、カーペット敷き、標準型暖炉、石材の暖炉まわり、テレビなし) の写真
ニューヨークにある中くらいなトランジショナルスタイルのおしゃれなリビングのホームバー (ベージュの床、マルチカラーの壁、カーペット敷き、標準型暖炉、石材の暖炉まわり、テレビなし) の写真
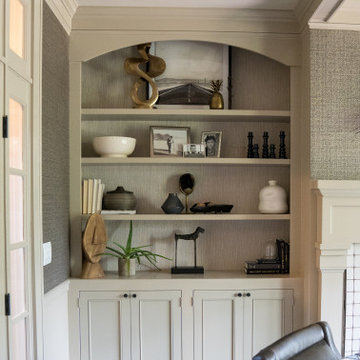
Wallpaper, tile, art and accessories have been added to this beautiful Awbrey Butte home to complete the design.
他の地域にある高級な中くらいなトランジショナルスタイルのおしゃれなリビング (マルチカラーの壁、無垢フローリング、標準型暖炉、タイルの暖炉まわり、テレビなし、格子天井、壁紙) の写真
他の地域にある高級な中くらいなトランジショナルスタイルのおしゃれなリビング (マルチカラーの壁、無垢フローリング、標準型暖炉、タイルの暖炉まわり、テレビなし、格子天井、壁紙) の写真
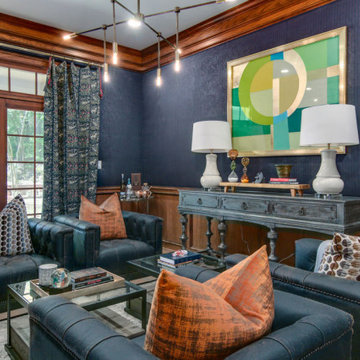
他の地域にある高級な中くらいなトランジショナルスタイルのおしゃれなリビングのホームバー (マルチカラーの壁、無垢フローリング、標準型暖炉、タイルの暖炉まわり、テレビなし、壁紙) の写真
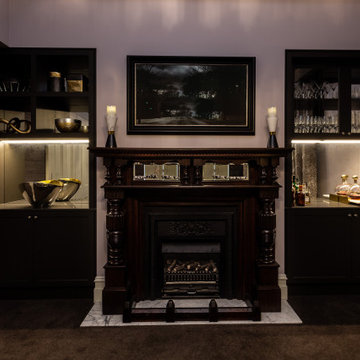
We installed custom joinery to either side of the fireplace to balance out the area and provide a functional bar and storage area.
メルボルンにある高級な中くらいなトランジショナルスタイルのおしゃれなリビング (マルチカラーの壁、カーペット敷き、標準型暖炉、木材の暖炉まわり、テレビなし、茶色い床) の写真
メルボルンにある高級な中くらいなトランジショナルスタイルのおしゃれなリビング (マルチカラーの壁、カーペット敷き、標準型暖炉、木材の暖炉まわり、テレビなし、茶色い床) の写真

The clients called me on the recommendation from a neighbor of mine who had met them at a conference and learned of their need for an architect. They contacted me and after meeting to discuss their project they invited me to visit their site, not far from White Salmon in Washington State.
Initially, the couple discussed building a ‘Weekend’ retreat on their 20± acres of land. Their site was in the foothills of a range of mountains that offered views of both Mt. Adams to the North and Mt. Hood to the South. They wanted to develop a place that was ‘cabin-like’ but with a degree of refinement to it and take advantage of the primary views to the north, south and west. They also wanted to have a strong connection to their immediate outdoors.
Before long my clients came to the conclusion that they no longer perceived this as simply a weekend retreat but were now interested in making this their primary residence. With this new focus we concentrated on keeping the refined cabin approach but needed to add some additional functions and square feet to the original program.
They wanted to downsize from their current 3,500± SF city residence to a more modest 2,000 – 2,500 SF space. They desired a singular open Living, Dining and Kitchen area but needed to have a separate room for their television and upright piano. They were empty nesters and wanted only two bedrooms and decided that they would have two ‘Master’ bedrooms, one on the lower floor and the other on the upper floor (they planned to build additional ‘Guest’ cabins to accommodate others in the near future). The original scheme for the weekend retreat was only one floor with the second bedroom tucked away on the north side of the house next to the breezeway opposite of the carport.
Another consideration that we had to resolve was that the particular location that was deemed the best building site had diametrically opposed advantages and disadvantages. The views and primary solar orientations were also the source of the prevailing winds, out of the Southwest.
The resolve was to provide a semi-circular low-profile earth berm on the south/southwest side of the structure to serve as a wind-foil directing the strongest breezes up and over the structure. Because our selected site was in a saddle of land that then sloped off to the south/southwest the combination of the earth berm and the sloping hill would effectively created a ‘nestled’ form allowing the winds rushing up the hillside to shoot over most of the house. This allowed me to keep the favorable orientation to both the views and sun without being completely compromised by the winds.
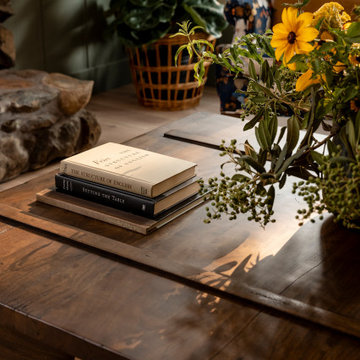
Dark wood coffee table with floral decor.
サクラメントにあるお手頃価格の中くらいなおしゃれな独立型リビング (ミュージックルーム、マルチカラーの壁、淡色無垢フローリング、標準型暖炉、石材の暖炉まわり、三角天井、羽目板の壁) の写真
サクラメントにあるお手頃価格の中くらいなおしゃれな独立型リビング (ミュージックルーム、マルチカラーの壁、淡色無垢フローリング、標準型暖炉、石材の暖炉まわり、三角天井、羽目板の壁) の写真
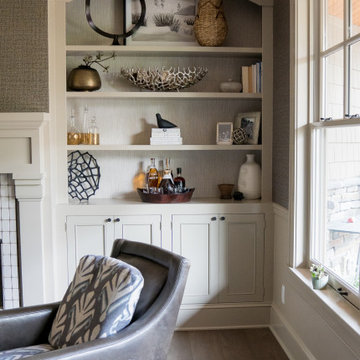
Wallpaper, tile, art and accessories have been added to this beautiful Awbrey Butte home to complete the design.
他の地域にある高級な中くらいなトランジショナルスタイルのおしゃれなリビング (マルチカラーの壁、無垢フローリング、標準型暖炉、タイルの暖炉まわり、テレビなし、格子天井、壁紙) の写真
他の地域にある高級な中くらいなトランジショナルスタイルのおしゃれなリビング (マルチカラーの壁、無垢フローリング、標準型暖炉、タイルの暖炉まわり、テレビなし、格子天井、壁紙) の写真
中くらいなリビングのホームバー (標準型暖炉、ミュージックルーム、マルチカラーの壁) の写真
1
