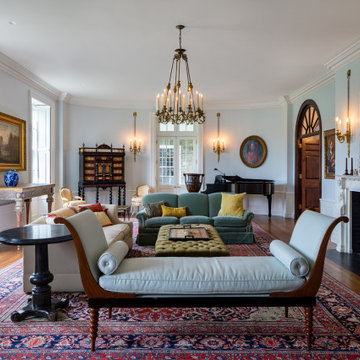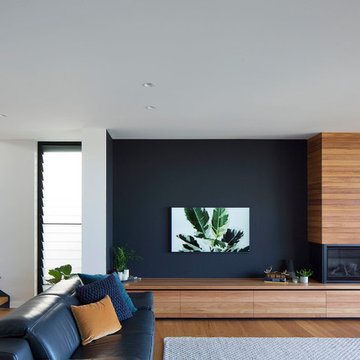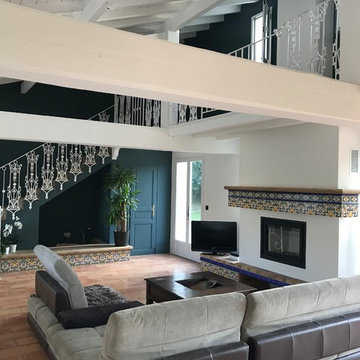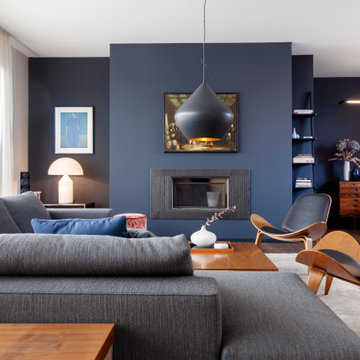リビング (標準型暖炉、茶色い床、赤い床、青い壁) の写真
絞り込み:
資材コスト
並び替え:今日の人気順
写真 1〜20 枚目(全 1,879 枚)
1/5
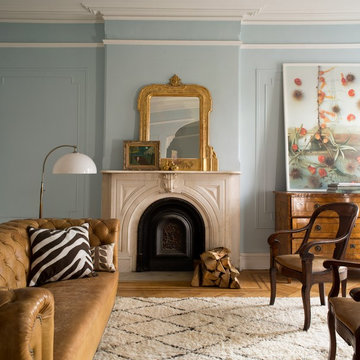
Color A (Wall): Blue Hydrangea 2062-60, Regal Select, Flat. Color B (Trim ): White Heron OC-57, Regal Select, Flat. Color C (Celing): White Heron OC-57, Regal Select, Flat.

Previously used as an office, this space had an awkwardly placed window to the left of the fireplace. By removing the window and building a bookcase to match the existing, the room feels balanced and symmetrical. Panel molding was added (by the homeowner!) and the walls were lacquered a deep navy. Bold modern green lounge chairs and a trio of crystal pendants make this cozy lounge next level. A console with upholstered ottomans keeps cocktails at the ready while adding two additional seats.

A traditional Colonial revival living room updated with metallic blue grasscloth walls, blue metallic painted fireplace surround, tufted sofas, asian decor, and built-in custom glass cabinets

Wade Weissmann Architecture, Jorndt Builders LLC, Talia Laird Photography
ミルウォーキーにある広いモダンスタイルのおしゃれなリビング (青い壁、無垢フローリング、標準型暖炉、タイルの暖炉まわり、茶色い床) の写真
ミルウォーキーにある広いモダンスタイルのおしゃれなリビング (青い壁、無垢フローリング、標準型暖炉、タイルの暖炉まわり、茶色い床) の写真
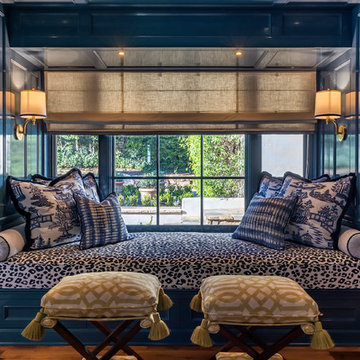
The remodel created a comfortable, traditional library space.
Architect: The Warner Group.
Photographer: Kelly Teich
サンタバーバラにある高級な広い地中海スタイルのおしゃれなLDK (ライブラリー、青い壁、濃色無垢フローリング、標準型暖炉、石材の暖炉まわり、テレビなし、茶色い床) の写真
サンタバーバラにある高級な広い地中海スタイルのおしゃれなLDK (ライブラリー、青い壁、濃色無垢フローリング、標準型暖炉、石材の暖炉まわり、テレビなし、茶色い床) の写真
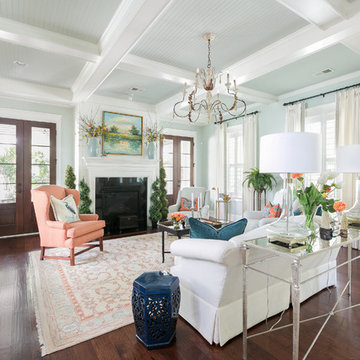
Photographed by Patrick Brickman for Charleston Home + Design magazine
シャーロットにあるビーチスタイルのおしゃれな応接間 (濃色無垢フローリング、標準型暖炉、茶色い床、青い壁) の写真
シャーロットにあるビーチスタイルのおしゃれな応接間 (濃色無垢フローリング、標準型暖炉、茶色い床、青い壁) の写真

Cathedral ceilings with stained wood beams. Large windows and doors for lanai entry. Wood plank ceiling and arched doorways. Stone stacked fireplace and built in shelving. Lake front home designed by Bob Chatham Custom Home Design and built by Destin Custom Home Builders. Interior Design by Helene Forester and Bunny Hall of Lovelace Interiors. Photos by Tim Kramer Real Estate Photography of Destin, Florida.
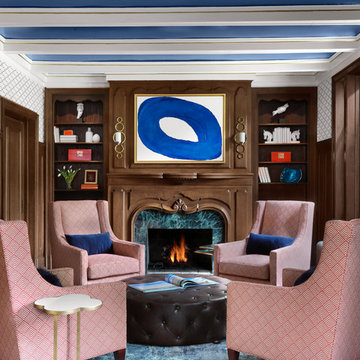
Alise O'Brian Photography
セントルイスにある高級な広いトラディショナルスタイルのおしゃれな独立型リビング (濃色無垢フローリング、標準型暖炉、石材の暖炉まわり、青い壁、茶色い床) の写真
セントルイスにある高級な広いトラディショナルスタイルのおしゃれな独立型リビング (濃色無垢フローリング、標準型暖炉、石材の暖炉まわり、青い壁、茶色い床) の写真
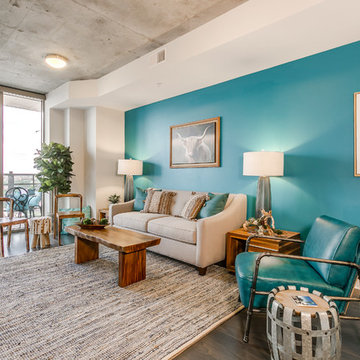
The living room is the centerpiece for this farm animal chic apartment, blending urban, modern & rustic in a uniquely Dallas feel.
Photography by Anthony Ford Photography and Tourmaxx Real Estate Media

Inspired by the surrounding landscape, the Craftsman/Prairie style is one of the few truly American architectural styles. It was developed around the turn of the century by a group of Midwestern architects and continues to be among the most comfortable of all American-designed architecture more than a century later, one of the main reasons it continues to attract architects and homeowners today. Oxbridge builds on that solid reputation, drawing from Craftsman/Prairie and classic Farmhouse styles. Its handsome Shingle-clad exterior includes interesting pitched rooflines, alternating rows of cedar shake siding, stone accents in the foundation and chimney and distinctive decorative brackets. Repeating triple windows add interest to the exterior while keeping interior spaces open and bright. Inside, the floor plan is equally impressive. Columns on the porch and a custom entry door with sidelights and decorative glass leads into a spacious 2,900-square-foot main floor, including a 19 by 24-foot living room with a period-inspired built-ins and a natural fireplace. While inspired by the past, the home lives for the present, with open rooms and plenty of storage throughout. Also included is a 27-foot-wide family-style kitchen with a large island and eat-in dining and a nearby dining room with a beadboard ceiling that leads out onto a relaxing 240-square-foot screen porch that takes full advantage of the nearby outdoors and a private 16 by 20-foot master suite with a sloped ceiling and relaxing personal sitting area. The first floor also includes a large walk-in closet, a home management area and pantry to help you stay organized and a first-floor laundry area. Upstairs, another 1,500 square feet awaits, with a built-ins and a window seat at the top of the stairs that nod to the home’s historic inspiration. Opt for three family bedrooms or use one of the three as a yoga room; the upper level also includes attic access, which offers another 500 square feet, perfect for crafts or a playroom. More space awaits in the lower level, where another 1,500 square feet (and an additional 1,000) include a recreation/family room with nine-foot ceilings, a wine cellar and home office.
Photographer: Jeff Garland
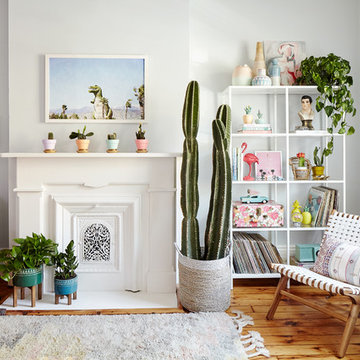
photos: Kyle Born
ニューヨークにある低価格の広いエクレクティックスタイルのおしゃれなリビング (青い壁、淡色無垢フローリング、標準型暖炉、テレビなし、茶色い床) の写真
ニューヨークにある低価格の広いエクレクティックスタイルのおしゃれなリビング (青い壁、淡色無垢フローリング、標準型暖炉、テレビなし、茶色い床) の写真
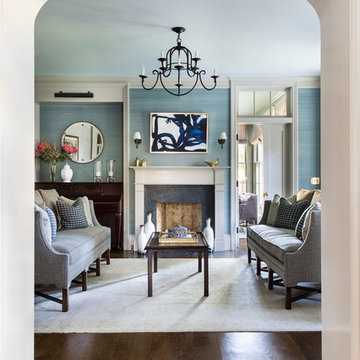
Interior design by Tineke Triggs of Artistic Designs for Living. Photography by Laura Hull.
サンフランシスコにあるラグジュアリーな広いトラディショナルスタイルのおしゃれなリビング (青い壁、濃色無垢フローリング、標準型暖炉、木材の暖炉まわり、テレビなし、茶色い床) の写真
サンフランシスコにあるラグジュアリーな広いトラディショナルスタイルのおしゃれなリビング (青い壁、濃色無垢フローリング、標準型暖炉、木材の暖炉まわり、テレビなし、茶色い床) の写真

blue walls, glass ring chandelier, curtain trim, banded curtains, drawing room, engineered wood flooring, fire seat, mouldings, picture rail, regency, silk rug, sitting room, wall lights, wall paneling,
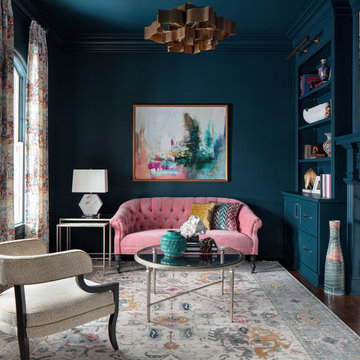
This small room off the foyer is used as a small living room / study. We have since this image was taken, added a small custom writing desk for our client. We designed the cabinetry and the fireplace mantel with this gorgeous fretwork trim detail. With the entire room wrapped in this intense mediterranean blue, it makes for a dramatic first impression when you enter the home.
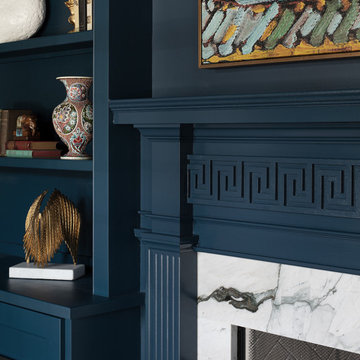
This small room off the foyer is used as a small living room / study. We designed the cabinetry and the fireplace mantel with this gorgeous fretwork trim detail. With the entire room wrapped in this intense mediterranean blue, it makes for a dramatic first impression when you enter the home.
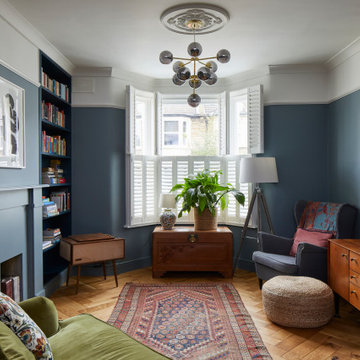
ロンドンにあるお手頃価格の小さなトランジショナルスタイルのおしゃれな独立型リビング (ライブラリー、青い壁、無垢フローリング、標準型暖炉、漆喰の暖炉まわり、茶色い床、白い天井) の写真
リビング (標準型暖炉、茶色い床、赤い床、青い壁) の写真
1
