リビング (標準型暖炉、黒い床、埋込式メディアウォール) の写真
絞り込み:
資材コスト
並び替え:今日の人気順
写真 1〜20 枚目(全 51 枚)
1/4

Modern interior featuring a tall fireplace surround and custom television wall for easy viewing
Photo by Ashley Avila Photography
グランドラピッズにあるモダンスタイルのおしゃれなLDK (白い壁、濃色無垢フローリング、標準型暖炉、タイルの暖炉まわり、埋込式メディアウォール、黒い床、三角天井) の写真
グランドラピッズにあるモダンスタイルのおしゃれなLDK (白い壁、濃色無垢フローリング、標準型暖炉、タイルの暖炉まわり、埋込式メディアウォール、黒い床、三角天井) の写真

Hamptons family living at its best. This client wanted a beautiful Hamptons style home to emerge from the renovation of a tired brick veneer home for her family. The white/grey/blue palette of Hamptons style was her go to style which was an imperative part of the design brief but the creation of new zones for adult and soon to be teenagers was just as important. Our client didn't know where to start and that's how we helped her. Starting with a design brief, we set about working with her to choose all of the colours, finishes, fixtures and fittings and to also design the joinery/cabinetry to satisfy storage and aesthetic needs. We supplemented this with a full set of construction drawings to compliment the Architectural plans. Nothing was left to chance as we created the home of this family's dreams. Using white walls and dark floors throughout enabled us to create a harmonious palette that flowed from room to room. A truly beautiful home, one of our favourites!

accent chair, accent table, acrylic, area rug, bench, counterstools, living room, lamp, light fixtures, pillows, sectional, mirror, stone tables, swivel chair, wood treads, TV, fireplace, luxury, accessories, black, red, blue,
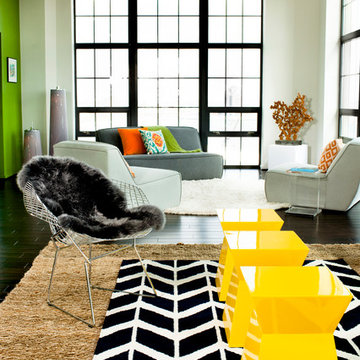
Bold living room design for this model home. We never tried anything like this before, turned out great.
ボルチモアにあるお手頃価格の広いエクレクティックスタイルのおしゃれなリビング (白い壁、濃色無垢フローリング、埋込式メディアウォール、黒い床、標準型暖炉、コンクリートの暖炉まわり) の写真
ボルチモアにあるお手頃価格の広いエクレクティックスタイルのおしゃれなリビング (白い壁、濃色無垢フローリング、埋込式メディアウォール、黒い床、標準型暖炉、コンクリートの暖炉まわり) の写真
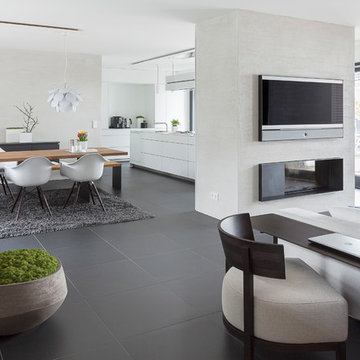
Planung: Martin Habes
Foto: Michael Habes
ハノーファーにある高級な中くらいなコンテンポラリースタイルのおしゃれなLDK (グレーの壁、セラミックタイルの床、標準型暖炉、漆喰の暖炉まわり、埋込式メディアウォール、黒い床) の写真
ハノーファーにある高級な中くらいなコンテンポラリースタイルのおしゃれなLDK (グレーの壁、セラミックタイルの床、標準型暖炉、漆喰の暖炉まわり、埋込式メディアウォール、黒い床) の写真
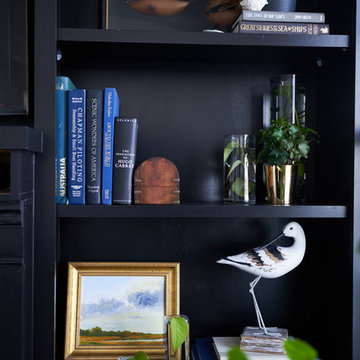
Modern Transitional Living room at this Design & Renovation our Moore House team did. Black wood floors, sheepskins, ikea couches and some mixed antiques made this space feel more like a home than a time capsule.
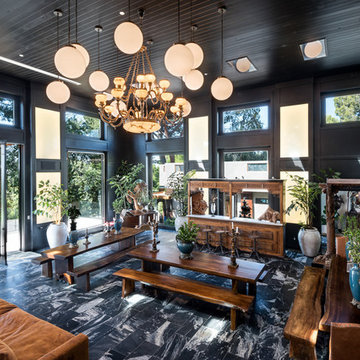
The ballroom is the heart of the house, featuring oversized wooden doors and windows that frame views of giant pine trees and Pasadena in the distance. The twelve-foot-tall pivot doors open onto the main terrace, which overlooks the gardens and game courts. White glass columnar light boxes and globes, recessed into skylights and clustered around the chandelier, provide ample lighting. The teak slab dining tables and antique carved wood bar complement a richly textured floor of ‘leathered’ granite and the oversized marble mantelpiece.
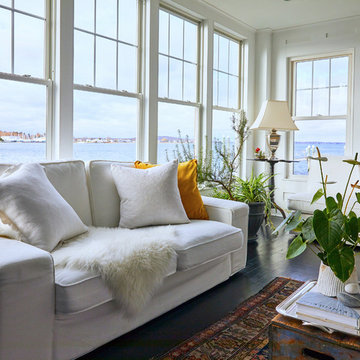
プロビデンスにある中くらいなトランジショナルスタイルのおしゃれなLDK (白い壁、塗装フローリング、標準型暖炉、木材の暖炉まわり、埋込式メディアウォール、黒い床) の写真
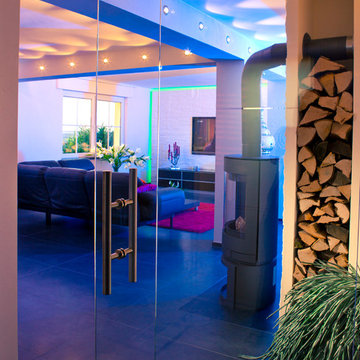
Mediterrane Wohnzimmer Ideen & Inspiration
Interior Design Leben mit Flair Beratung, Konzeption, Entwurf, Planung und Realisation im Bereich der Innenarchitektur.
https://youtu.be/o5gpIKf1V_c
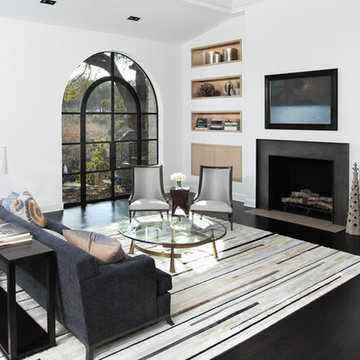
オースティンにあるラグジュアリーな広いコンテンポラリースタイルのおしゃれなリビング (白い壁、濃色無垢フローリング、標準型暖炉、コンクリートの暖炉まわり、埋込式メディアウォール、黒い床) の写真
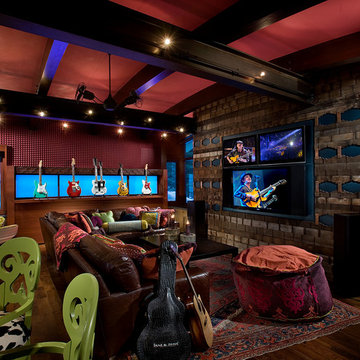
Anita Lang - IMI Design - Scottsdale, AZ
サクラメントにある広いモダンスタイルのおしゃれなLDK (赤い壁、ミュージックルーム、無垢フローリング、標準型暖炉、石材の暖炉まわり、埋込式メディアウォール、黒い床) の写真
サクラメントにある広いモダンスタイルのおしゃれなLDK (赤い壁、ミュージックルーム、無垢フローリング、標準型暖炉、石材の暖炉まわり、埋込式メディアウォール、黒い床) の写真
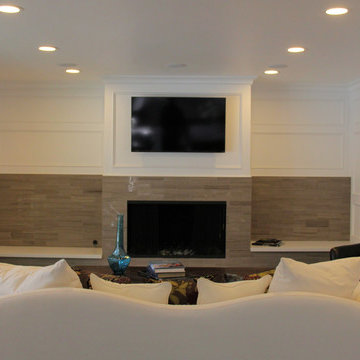
Living room of the remodeled house construction in Studio City which included installation living room ceiling with recessed lighting, wall paneling, fireplace, wall mounted lighting, living room furniture, dark hardwood flooring and sliding glass doors.
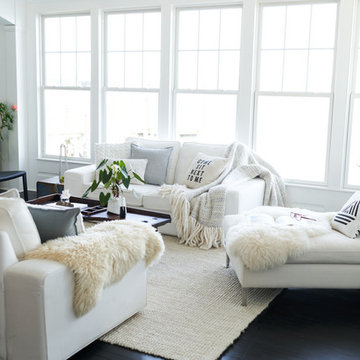
Modern Transitional Living room at this Design & Renovation our Moore House team did. Black wood floors, sheepskins, ikea couches and some mixed antiques made this space feel more like a home than a time capsule.
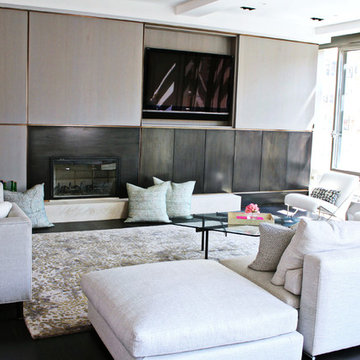
A custom made fireplace wall can conceal the television when not in use by sliding the panel over next to the window. The panels are made from the same grey-stained rift white oak millwork that the open kitchen had. in between the grey panels, we included a soft bronze recessed channel to warm up the look. The surround is made from blackened steel and also conceals storage behind smaller panels.
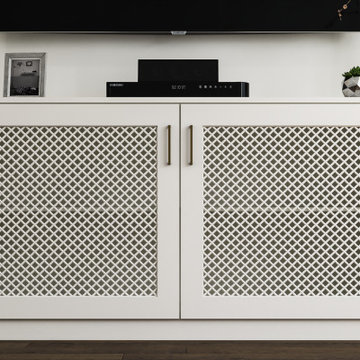
Hamptons family living at its best. This client wanted a beautiful Hamptons style home to emerge from the renovation of a tired brick veneer home for her family. The white/grey/blue palette of Hamptons style was her go to style which was an imperative part of the design brief but the creation of new zones for adult and soon to be teenagers was just as important. Our client didn't know where to start and that's how we helped her. Starting with a design brief, we set about working with her to choose all of the colours, finishes, fixtures and fittings and to also design the joinery/cabinetry to satisfy storage and aesthetic needs. We supplemented this with a full set of construction drawings to compliment the Architectural plans. Nothing was left to chance as we created the home of this family's dreams. Using white walls and dark floors throughout enabled us to create a harmonious palette that flowed from room to room. A truly beautiful home, one of our favourites!
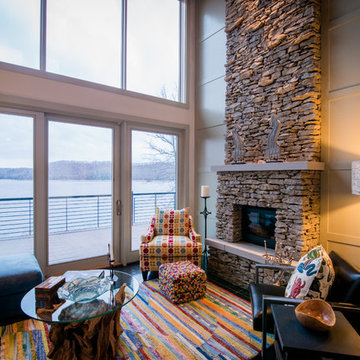
Stephen Ironside
バーミングハムにある高級な広いコンテンポラリースタイルのおしゃれなリビング (ベージュの壁、標準型暖炉、石材の暖炉まわり、濃色無垢フローリング、埋込式メディアウォール、黒い床) の写真
バーミングハムにある高級な広いコンテンポラリースタイルのおしゃれなリビング (ベージュの壁、標準型暖炉、石材の暖炉まわり、濃色無垢フローリング、埋込式メディアウォール、黒い床) の写真
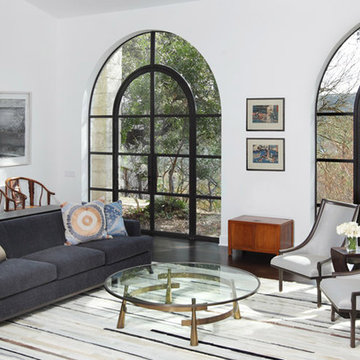
オースティンにあるラグジュアリーな広いコンテンポラリースタイルのおしゃれなリビング (白い壁、濃色無垢フローリング、標準型暖炉、コンクリートの暖炉まわり、埋込式メディアウォール、黒い床) の写真
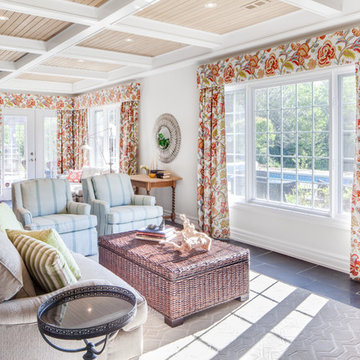
Scott Norsworthy
トロントにあるお手頃価格の広いトランジショナルスタイルのおしゃれなLDK (ライブラリー、白い壁、スレートの床、標準型暖炉、石材の暖炉まわり、埋込式メディアウォール、黒い床) の写真
トロントにあるお手頃価格の広いトランジショナルスタイルのおしゃれなLDK (ライブラリー、白い壁、スレートの床、標準型暖炉、石材の暖炉まわり、埋込式メディアウォール、黒い床) の写真
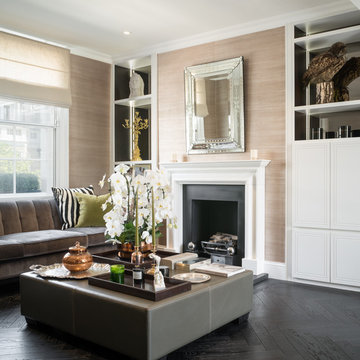
https://www.zacandzac.co.uk
ロンドンにあるラグジュアリーなトランジショナルスタイルのおしゃれな独立型リビング (ベージュの壁、濃色無垢フローリング、標準型暖炉、石材の暖炉まわり、埋込式メディアウォール、黒い床) の写真
ロンドンにあるラグジュアリーなトランジショナルスタイルのおしゃれな独立型リビング (ベージュの壁、濃色無垢フローリング、標準型暖炉、石材の暖炉まわり、埋込式メディアウォール、黒い床) の写真
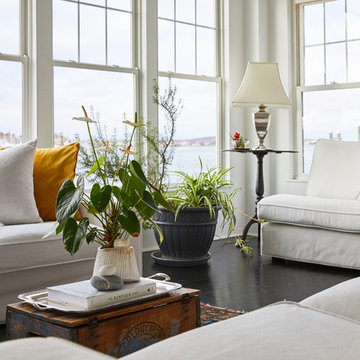
Living Room
プロビデンスにある中くらいなトラディショナルスタイルのおしゃれなLDK (白い壁、塗装フローリング、標準型暖炉、木材の暖炉まわり、埋込式メディアウォール、黒い床) の写真
プロビデンスにある中くらいなトラディショナルスタイルのおしゃれなLDK (白い壁、塗装フローリング、標準型暖炉、木材の暖炉まわり、埋込式メディアウォール、黒い床) の写真
リビング (標準型暖炉、黒い床、埋込式メディアウォール) の写真
1