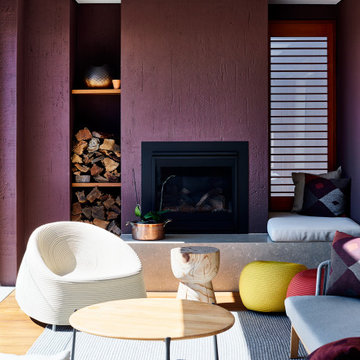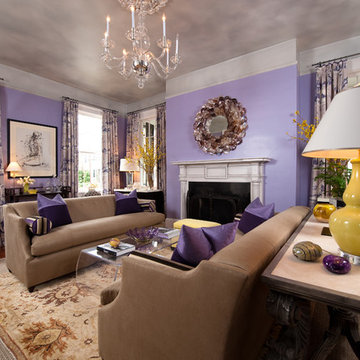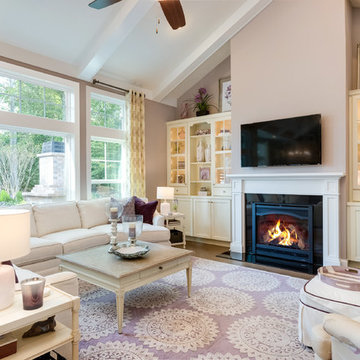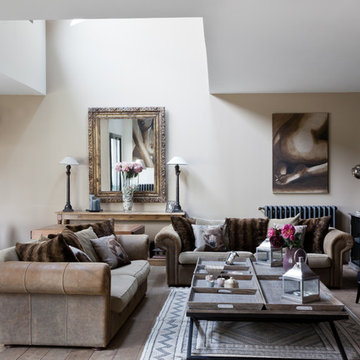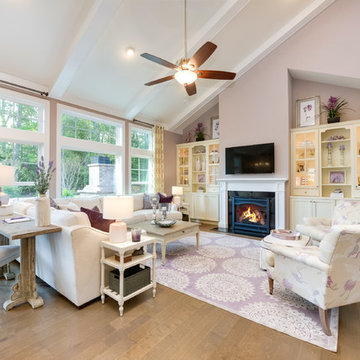リビング (標準型暖炉、無垢フローリング、紫の壁) の写真
絞り込み:
資材コスト
並び替え:今日の人気順
写真 1〜20 枚目(全 97 枚)
1/4

This is the informal den or family room of the home. Slipcovers were used on the lighter colored items to keep everything washable and easy to maintain. Coffee tables were replaced with two oversized tufted ottomans in dark gray which sit on a custom made beige and cream zebra pattern rug. The lilac and white wallpaper was carried to this room from the adjacent kitchen. Dramatic linen window treatments were hung on oversized black wood rods, giving the room height and importance.
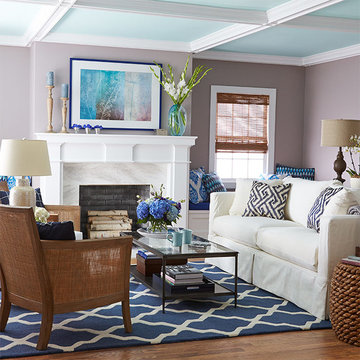
This nautical palette ships the soft glow of twilight on the sea to your home port. This cool and calming palette of blues, gray, and white feels fresh as an ocean breeze.
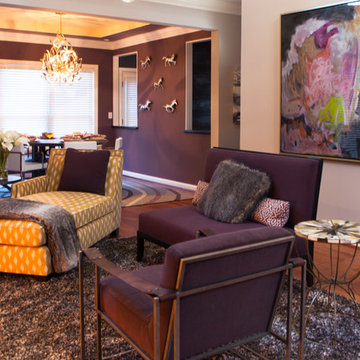
Another view of this amazing Great Room Makeover show the details of the space. Contemporary art and sculpture, contemporary chandelier and custom rug in the Dining Room make a Contemporary Space Warm and Inviting.
photo: aaronstringer.com
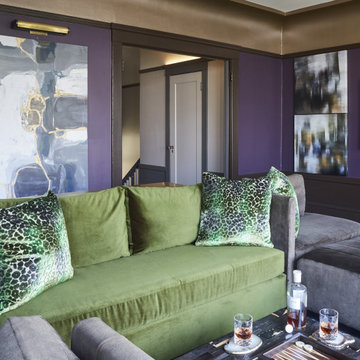
Transfer from Chicago to San Francisco. We did his home in Chicago. Which incidentally appeared on the cover of Chicago Home Interiors. The client is a google executive transplanted. The home is roughly 1500 sq. ft and sits right in the middle of the Castro District. Art deco and arts and craft detailing. The client opted to go with color, and they drove the color scheme. The living room was awkward with only one plain wall. It needed to accommodate entertaining, audio and video use, and be a workspace. Additionally, the client wanted the room to transition easily weather it was just him and his partner or many guests. We opted to do central furniture arrangements. Therefore, we took advantage of the fireplace, large window focal point and added a media wall as a third focal point. Dining is a large square table with two large buffets. The unique feature is a ceiling mural. The color scheme is moody browns greens and purples.
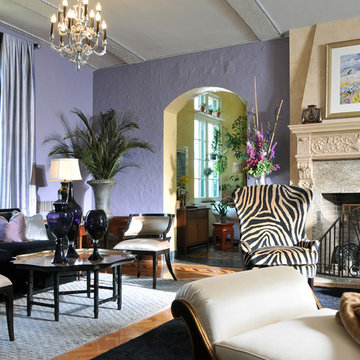
他の地域にあるラグジュアリーな広いエクレクティックスタイルのおしゃれなリビング (紫の壁、無垢フローリング、標準型暖炉、石材の暖炉まわり、テレビなし、ベージュの床) の写真
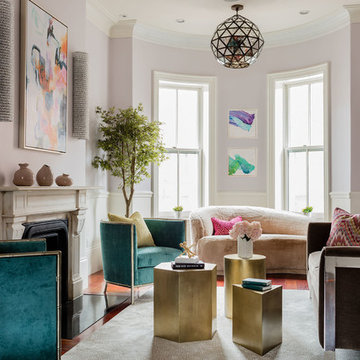
michael Lee
ボストンにある高級な中くらいなコンテンポラリースタイルのおしゃれなリビング (無垢フローリング、標準型暖炉、漆喰の暖炉まわり、テレビなし、紫の壁) の写真
ボストンにある高級な中くらいなコンテンポラリースタイルのおしゃれなリビング (無垢フローリング、標準型暖炉、漆喰の暖炉まわり、テレビなし、紫の壁) の写真
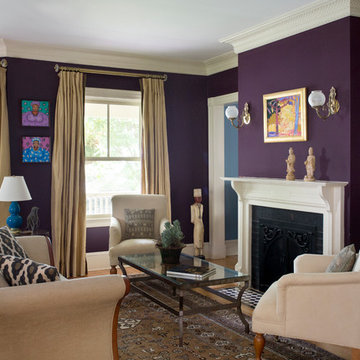
Looking at this home today, you would never know that the project began as a poorly maintained duplex. Luckily, the homeowners saw past the worn façade and engaged our team to uncover and update the Victorian gem that lay underneath. Taking special care to preserve the historical integrity of the 100-year-old floor plan, we returned the home back to its original glory as a grand, single family home.
The project included many renovations, both small and large, including the addition of a a wraparound porch to bring the façade closer to the street, a gable with custom scrollwork to accent the new front door, and a more substantial balustrade. Windows were added to bring in more light and some interior walls were removed to open up the public spaces to accommodate the family’s lifestyle.
You can read more about the transformation of this home in Old House Journal: http://www.cummingsarchitects.com/wp-content/uploads/2011/07/Old-House-Journal-Dec.-2009.pdf
Photo Credit: Eric Roth
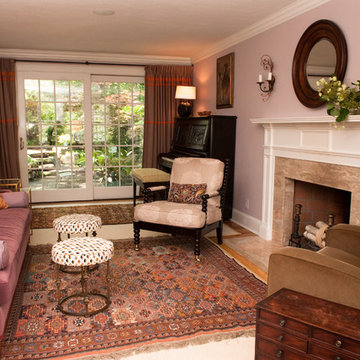
Rosemary Tufankjian
ボストンにある小さなおしゃれなリビング (ミュージックルーム、紫の壁、無垢フローリング、標準型暖炉、石材の暖炉まわり) の写真
ボストンにある小さなおしゃれなリビング (ミュージックルーム、紫の壁、無垢フローリング、標準型暖炉、石材の暖炉まわり) の写真
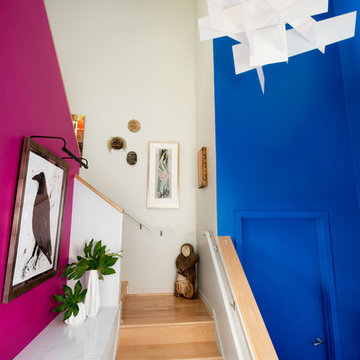
This remodel incorporated the client’s love of artwork and color into a cohesive design with elegant, custom details that will stand the test of time. The space was closed in, dark and dated. The walls at the island were the first thing you saw when entering the condo. So we removed the walls which really opened it up to a welcoming space. Storage was an issue too so we borrowed space from the main floor bedroom closet and created a ‘butler’s pantry’.
The client’s flair for the contemporary, original art, and love of bright colors is apparent in the materials, finishes and paint colors. Jewelry-like artisan pulls are repeated throughout the kitchen to pull it together. The Butler’s pantry provided extra storage for kitchen items and adds a little glam. The drawers are wrapped in leather with a Shagreen pattern (Asian sting ray). A creative mix of custom cabinetry materials includes gray washed white oak to complimented the new flooring and ground the mix of materials on the island, along with white gloss uppers and matte bright blue tall cabinets.
With the exception of the artisan pulls used on the integrated dishwasher drawers and blue cabinets, push and touch latches were used to keep it as clean looking as possible.
Kitchen details include a chef style sink, quartz counters, motorized assist for heavy drawers and various cabinetry organizers.
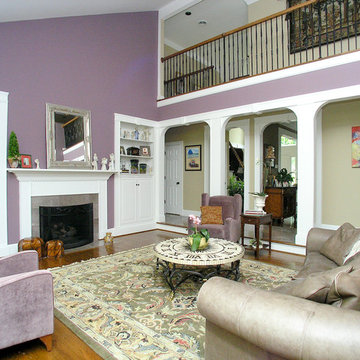
他の地域にあるお手頃価格の広いトラディショナルスタイルのおしゃれなリビング (紫の壁、無垢フローリング、標準型暖炉、石材の暖炉まわり、テレビなし) の写真
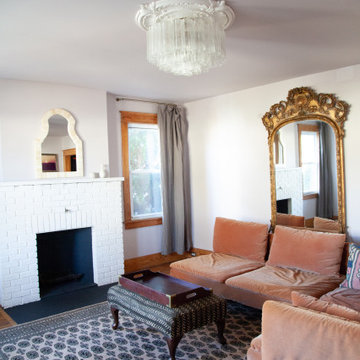
Beautiful French style living room with Farrow and Ball Peignoir walls, antique gustavian mirror, persian rug, mudcloth ottoman, kilim pillows and ikea soderhamn sectional covered in Bemz slipcovers
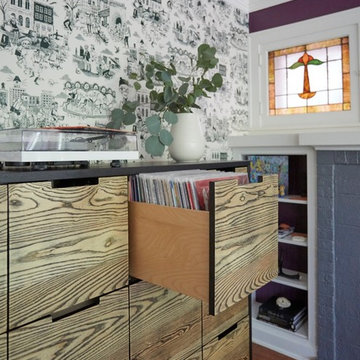
Photo: Mike Kaskel
シカゴにあるエクレクティックスタイルのおしゃれな独立型リビング (紫の壁、無垢フローリング、標準型暖炉、レンガの暖炉まわり、テレビなし、茶色い床) の写真
シカゴにあるエクレクティックスタイルのおしゃれな独立型リビング (紫の壁、無垢フローリング、標準型暖炉、レンガの暖炉まわり、テレビなし、茶色い床) の写真
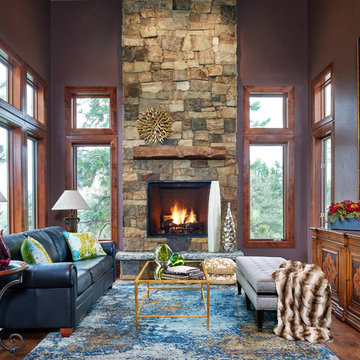
This is one of our favorites. This home set among the evergreen trees in the foothills of Denver, Colorado had too much stucco and not enough natural materials. In this room, we tore out the 1980s fireplace and replaced it with drystack ledgestone. Then we added a reclaimed timber for the mantle and chiseled edge granite hearth. We took the walls to a dark, deep purple hue. Simply Stunning.
--Ron Ruscio
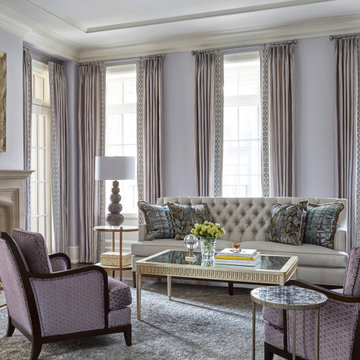
シカゴにあるトラディショナルスタイルのおしゃれなリビング (紫の壁、無垢フローリング、標準型暖炉、石材の暖炉まわり、テレビなし、ベージュの床) の写真
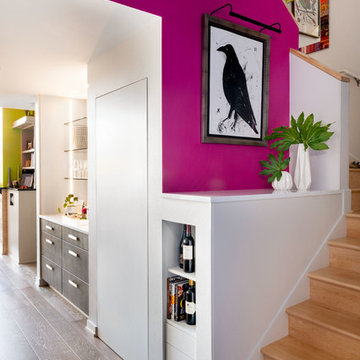
Blackstone Edge
ポートランドにある高級な中くらいなモダンスタイルのおしゃれなLDK (紫の壁、無垢フローリング、標準型暖炉、石材の暖炉まわり) の写真
ポートランドにある高級な中くらいなモダンスタイルのおしゃれなLDK (紫の壁、無垢フローリング、標準型暖炉、石材の暖炉まわり) の写真
リビング (標準型暖炉、無垢フローリング、紫の壁) の写真
1
