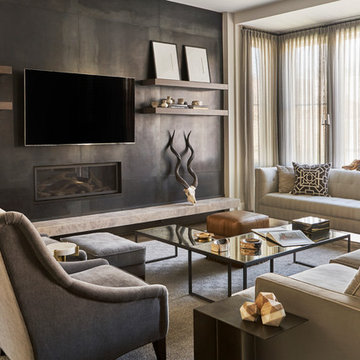広いリビング (標準型暖炉、金属の暖炉まわり) の写真
絞り込み:
資材コスト
並び替え:今日の人気順
写真 1〜20 枚目(全 822 枚)
1/5

The great room plan features walls of glass to enjoy the mountain views beyond from the living, dining or kitchen spaces. The cabinetry is a combination of white paint and stained oak, while natural fir beams add warmth at the ceiling. Hubbardton forge pendant lights a warm glow over the custom furnishings.

This elegant Great Room celing is a T&G material that was custom stained, with wood beams to match. The custom made fireplace is surrounded by Full Bed Limestone. The hardwood Floors are imported from Europe
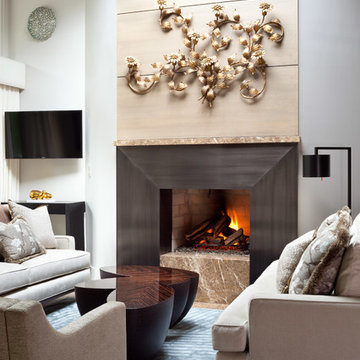
See "Before" photo of fireplace on next page. The intent of the new fireplace and design was to reduce the mass of the of the fireplace and to scale it to the space. The size of the fireplace box opening was made to appear larger without changing its physical size with the use of a steel metal surround. The angled river rock walls were clad with drywall to have them blend with the adjoining walls. The wood paneling above the mantle keeps the proportion narrow and slender.
Emily Minton Redfield Photography

Composition #328 is an arrangement made up of a tv unit, fireplace, bookshelves and cabinets. The structure is finished in matt bianco candido lacquer. Glass doors are also finished in bianco candido lacquer. A bioethanol fireplace is finished in Silver Shine stone. On the opposite wall the Style sideboard has doors shown in coordinating Silver Shine stone with a frame in bianco candido lacquer.

The upstairs hall features a long catwalk that overlooks the main living.
シアトルにあるラグジュアリーな広いコンテンポラリースタイルのおしゃれなLDK (白い壁、無垢フローリング、標準型暖炉、金属の暖炉まわり、壁掛け型テレビ、グレーの床) の写真
シアトルにあるラグジュアリーな広いコンテンポラリースタイルのおしゃれなLDK (白い壁、無垢フローリング、標準型暖炉、金属の暖炉まわり、壁掛け型テレビ、グレーの床) の写真

On a bare dirt lot held for many years, the design conscious client was now given the ultimate palette to bring their dream home to life. This brand new single family residence includes 3 bedrooms, 3 1/2 Baths, kitchen, dining, living, laundry, one car garage, and second floor deck of 352 sq. ft.
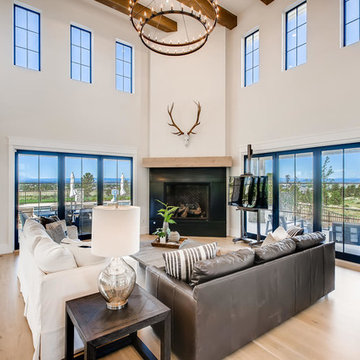
Grand Hall
デンバーにある広いカントリー風のおしゃれなリビング (白い壁、淡色無垢フローリング、標準型暖炉、金属の暖炉まわり、白い床、据え置き型テレビ) の写真
デンバーにある広いカントリー風のおしゃれなリビング (白い壁、淡色無垢フローリング、標準型暖炉、金属の暖炉まわり、白い床、据え置き型テレビ) の写真
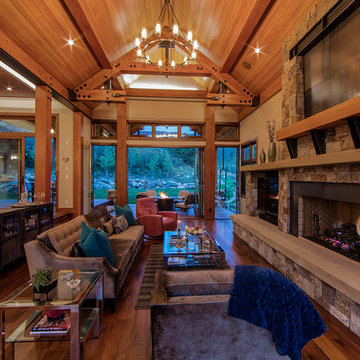
Tim Stone
デンバーにあるラグジュアリーな広いコンテンポラリースタイルのおしゃれなLDK (ベージュの壁、濃色無垢フローリング、標準型暖炉、金属の暖炉まわり、内蔵型テレビ) の写真
デンバーにあるラグジュアリーな広いコンテンポラリースタイルのおしゃれなLDK (ベージュの壁、濃色無垢フローリング、標準型暖炉、金属の暖炉まわり、内蔵型テレビ) の写真
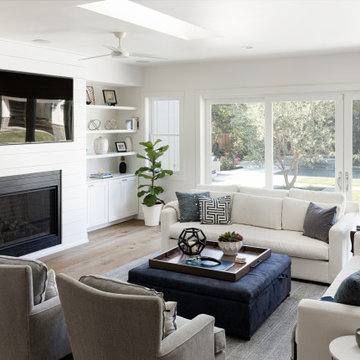
サンフランシスコにある広いトランジショナルスタイルのおしゃれなLDK (白い壁、無垢フローリング、標準型暖炉、金属の暖炉まわり、壁掛け型テレビ、ベージュの床) の写真
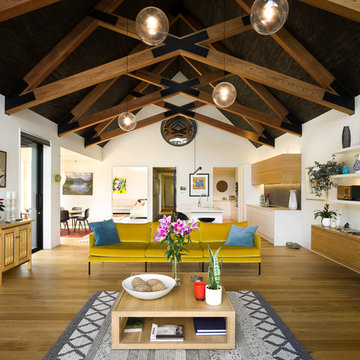
Living Room looking into Kitchen and Dining Room (Scullery beyond).
クライストチャーチにある高級な広いラスティックスタイルのおしゃれなリビングロフト (白い壁、無垢フローリング、標準型暖炉、金属の暖炉まわり、据え置き型テレビ、ベージュの床) の写真
クライストチャーチにある高級な広いラスティックスタイルのおしゃれなリビングロフト (白い壁、無垢フローリング、標準型暖炉、金属の暖炉まわり、据え置き型テレビ、ベージュの床) の写真

The blue walls of the living room add a relaxed feel to this room. The many features such as original floor boards, the victorian fireplace, the working shutters and the ornate cornicing and ceiling rose were all restored to their former glory.
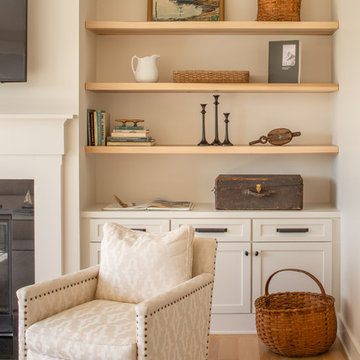
ボルチモアにある広いカントリー風のおしゃれなLDK (ベージュの壁、淡色無垢フローリング、標準型暖炉、金属の暖炉まわり、壁掛け型テレビ) の写真
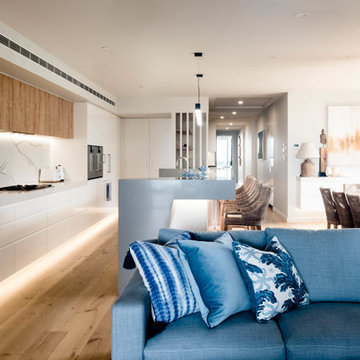
The open plan living room, kitchen and dining space looking back towards the hallway.
Photography by Hannah Puechmarin
ブリスベンにある高級な広いビーチスタイルのおしゃれなLDK (黒い壁、無垢フローリング、標準型暖炉、金属の暖炉まわり、埋込式メディアウォール、茶色い床) の写真
ブリスベンにある高級な広いビーチスタイルのおしゃれなLDK (黒い壁、無垢フローリング、標準型暖炉、金属の暖炉まわり、埋込式メディアウォール、茶色い床) の写真

The project was the result of a highly collaborative design process between the client and architect. This collaboration led to a design outcome which prioritised light, expanding volumes and increasing connectivity both within the home and out to the garden.
Within the complex original plan, rational solutions were found to make sense of late twentieth century extensions and underutilised spaces. Compartmentalised spaces have been reprogrammed to allow for generous open plan living. A series of internal voids were used to promote social connection across and between floors, while introducing new light into the depths of the home.
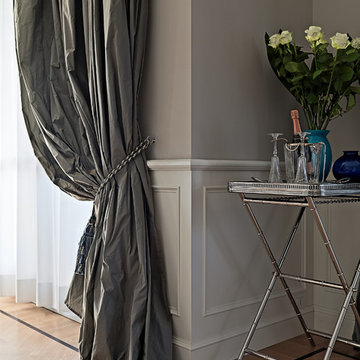
Adriano Pecchio Ph
ミラノにある広いトラディショナルスタイルのおしゃれなLDK (ライブラリー、ベージュの壁、淡色無垢フローリング、標準型暖炉、金属の暖炉まわり、埋込式メディアウォール、マルチカラーの床) の写真
ミラノにある広いトラディショナルスタイルのおしゃれなLDK (ライブラリー、ベージュの壁、淡色無垢フローリング、標準型暖炉、金属の暖炉まわり、埋込式メディアウォール、マルチカラーの床) の写真
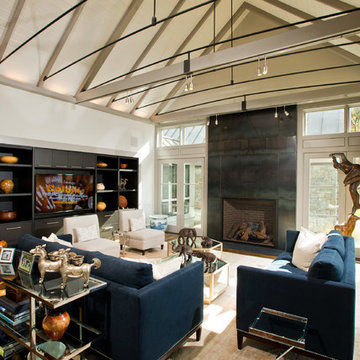
The open floor plan of the main living space of this house was designed with the owners extensive art collection in mind. With built in displays and appropriate lighting, the living room becomes a live-in gallery space complimented with a collection of contemporary furnishings and design features.
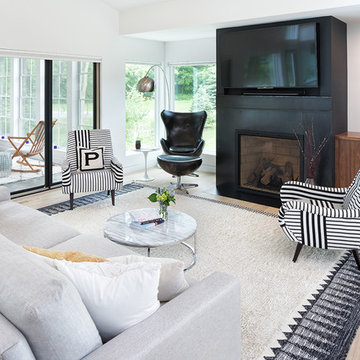
The contemporary living room is filled with lots of natural light as well as a custom metal-framed fireplace. . Photo by Jim Kruger, LandMark 2018
ミネアポリスにある高級な広いモダンスタイルのおしゃれなLDK (白い壁、淡色無垢フローリング、標準型暖炉、金属の暖炉まわり、壁掛け型テレビ、茶色い床) の写真
ミネアポリスにある高級な広いモダンスタイルのおしゃれなLDK (白い壁、淡色無垢フローリング、標準型暖炉、金属の暖炉まわり、壁掛け型テレビ、茶色い床) の写真
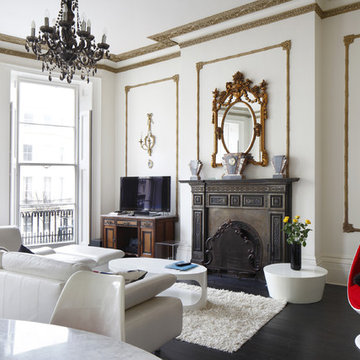
Emma Wood
サセックスにある広いエクレクティックスタイルのおしゃれなリビング (濃色無垢フローリング、標準型暖炉、金属の暖炉まわり、据え置き型テレビ、黒い床、白い壁) の写真
サセックスにある広いエクレクティックスタイルのおしゃれなリビング (濃色無垢フローリング、標準型暖炉、金属の暖炉まわり、据え置き型テレビ、黒い床、白い壁) の写真

The blue walls of the living room add a relaxed feel to this room. The many features such as original floor boards, the victorian fireplace, the working shutters and the ornate cornicing and ceiling rose were all restored to their former glory.
広いリビング (標準型暖炉、金属の暖炉まわり) の写真
1
