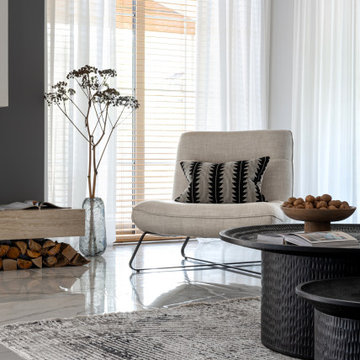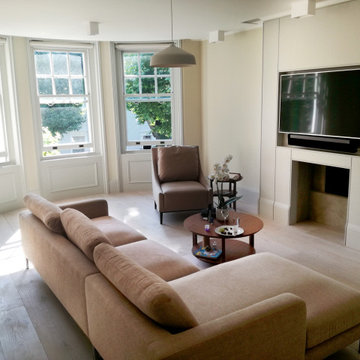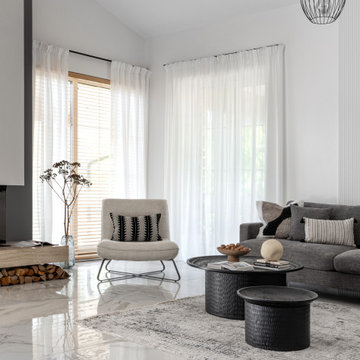リビング (標準型暖炉、薪ストーブ、白い床、黄色い床、パネル壁) の写真
絞り込み:
資材コスト
並び替え:今日の人気順
写真 1〜20 枚目(全 40 枚)

Living room minimalista , con toques cálidos y elegantes
他の地域にある中くらいなコンテンポラリースタイルのおしゃれなLDK (グレーの壁、大理石の床、薪ストーブ、金属の暖炉まわり、壁掛け型テレビ、白い床、パネル壁) の写真
他の地域にある中くらいなコンテンポラリースタイルのおしゃれなLDK (グレーの壁、大理石の床、薪ストーブ、金属の暖炉まわり、壁掛け型テレビ、白い床、パネル壁) の写真

This custom cottage designed and built by Aaron Bollman is nestled in the Saugerties, NY. Situated in virgin forest at the foot of the Catskill mountains overlooking a babling brook, this hand crafted home both charms and relaxes the senses.

Our newly completed living room project exudes opulence and elegance, reminiscent of a luxurious resort. Creamy whites and sandy beige create a sense of serenity, while accents of brown, green, and subtle gold add warmth and richness. The magnificent new marble veined tile floor is softened with an earthy jute rug. The ceiling soars overhead, adorned with rustic wood beams and a resplendent chandelier. Two sumptuous Chesterfield sofas in a rich, dark chocolate leather already owned by the client provide ample seating for relaxation around the warm fire. Magnificent mirrors flanked by wall sconces reflect the beautiful garden outside. We added wall paneling to add a beautiful rhythm to the walls. Decorative elements add personality and charm. In this space, you're enveloped in an atmosphere of refined comfort and tranquility, making it the perfect retreat to escape the cares of the outside world.
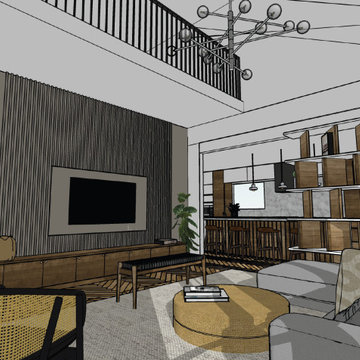
This living room is adjacent to the kitchen we designed and remodeled for the same Coppell client on W Bethel School Rd. Our purpose here was to design a more functional, modern living room space, in order to match the new kitchen look and feel and get a fresher feeling for the whole family to spend time together, as well as heighten their hospitality ability for guests. This living room design extends the white oak herringbone floor to the rest of the downstairs area and updates the furniture with mostly West Elm and Restoration Hardware selections. This living room also features a niched tv, updated fireplace, and a custom Nogal tv stand and bookshelf.
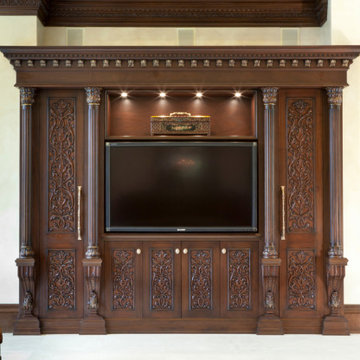
The dark mahogany stained interior elements bring a sense of uniqueness to the overall composition of the space. Adorned with rich hand carved details, the darker tones of the material itself allow for the intricate details to be highlighted even more. Using these contrasting tones to bring out the most out of each element in the space.
For more projects visit our website wlkitchenandhome.com
.
.
.
#livingroom #luxurylivingroom #livingroomideas #residentialinteriors #luxuryhomedesign #luxuryfurniture #luxuryinteriordesign #elegantfurniture #mansiondesing #tvunit #luxurytvunit #tvunitdesign #fireplace #manteldesign #woodcarving #homebar #entertainmentroom #carvedfurniture #tvcabinet #custombar #classicfurniture #cofferedceiling #woodworker #newjerseyfurniture #ornatefurniture #bardesigner #furnituredesigner #newyorkfurniture #classicdesigner
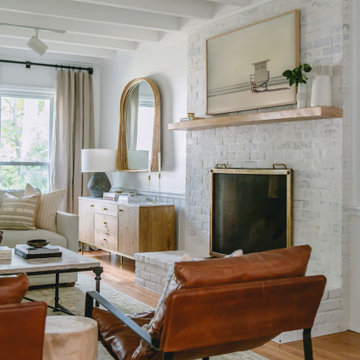
ローリーにある高級な中くらいな地中海スタイルのおしゃれなリビング (白い壁、無垢フローリング、標準型暖炉、レンガの暖炉まわり、壁掛け型テレビ、黄色い床、板張り天井、パネル壁) の写真
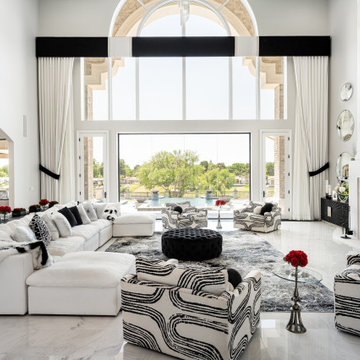
We love this formal living room with floor-length windows, the stone fireplace surround, and marble floors.
フェニックスにあるラグジュアリーな巨大なモダンスタイルのおしゃれなリビング (白い壁、大理石の床、標準型暖炉、埋込式メディアウォール、タイルの暖炉まわり、白い床、格子天井、パネル壁) の写真
フェニックスにあるラグジュアリーな巨大なモダンスタイルのおしゃれなリビング (白い壁、大理石の床、標準型暖炉、埋込式メディアウォール、タイルの暖炉まわり、白い床、格子天井、パネル壁) の写真
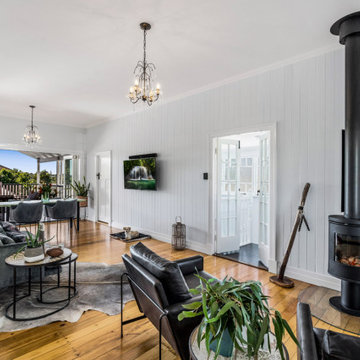
Living room with cypress timber flooring, fireplace, VJ wall panelling and extension to rear deck.
ブリスベンにある高級な中くらいな北欧スタイルのおしゃれなLDK (青い壁、淡色無垢フローリング、標準型暖炉、木材の暖炉まわり、壁掛け型テレビ、黄色い床、板張り天井、パネル壁) の写真
ブリスベンにある高級な中くらいな北欧スタイルのおしゃれなLDK (青い壁、淡色無垢フローリング、標準型暖炉、木材の暖炉まわり、壁掛け型テレビ、黄色い床、板張り天井、パネル壁) の写真
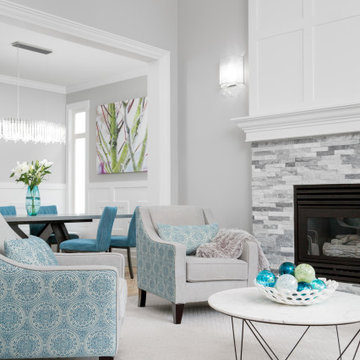
Custom woodwork over the mantle, Grey and white stone surrounding the fireplace, grey and white theme, custom wainscotting
バンクーバーにある中くらいなコンテンポラリースタイルのおしゃれなLDK (グレーの壁、カーペット敷き、標準型暖炉、石材の暖炉まわり、白い床、パネル壁) の写真
バンクーバーにある中くらいなコンテンポラリースタイルのおしゃれなLDK (グレーの壁、カーペット敷き、標準型暖炉、石材の暖炉まわり、白い床、パネル壁) の写真
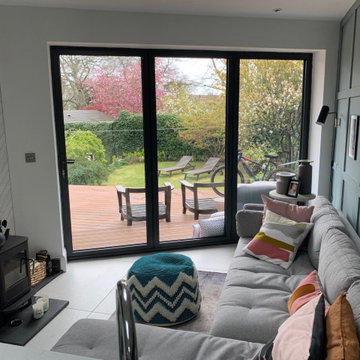
他の地域にあるお手頃価格の小さなエクレクティックスタイルのおしゃれなLDK (ライブラリー、グレーの壁、磁器タイルの床、薪ストーブ、石材の暖炉まわり、テレビなし、白い床、パネル壁、アクセントウォール) の写真
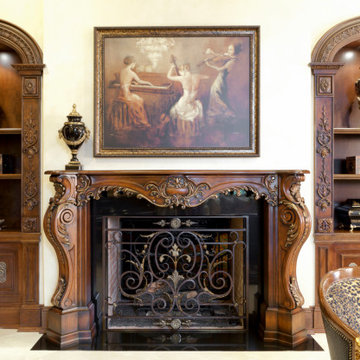
The dark mahogany stained interior elements bring a sense of uniqueness to the overall composition of the space. Adorned with rich hand carved details, the darker tones of the material itself allow for the intricate details to be highlighted even more. Using these contrasting tones to bring out the most out of each element in the space.
For more projects visit our website wlkitchenandhome.com
.
.
.
#livingroom #luxurylivingroom #livingroomideas #residentialinteriors #luxuryhomedesign #luxuryfurniture #luxuryinteriordesign #elegantfurniture #mansiondesing #tvunit #luxurytvunit #tvunitdesign #fireplace #manteldesign #woodcarving #homebar #entertainmentroom #carvedfurniture #tvcabinet #custombar #classicfurniture #cofferedceiling #woodworker #newjerseyfurniture #ornatefurniture #bardesigner #furnituredesigner #newyorkfurniture #classicdesigner
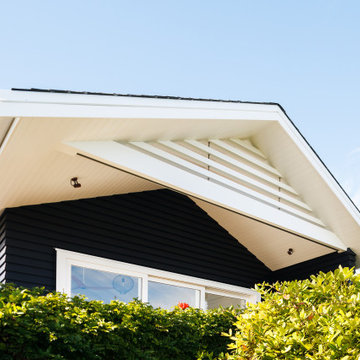
This project involved the re-configuration and refurbishment of the living, dining, kitchen and entrance spaces of an existing beach house.
ウェリントンにある低価格の小さなビーチスタイルのおしゃれなLDK (白い壁、塗装フローリング、標準型暖炉、石材の暖炉まわり、白い床、表し梁、パネル壁) の写真
ウェリントンにある低価格の小さなビーチスタイルのおしゃれなLDK (白い壁、塗装フローリング、標準型暖炉、石材の暖炉まわり、白い床、表し梁、パネル壁) の写真
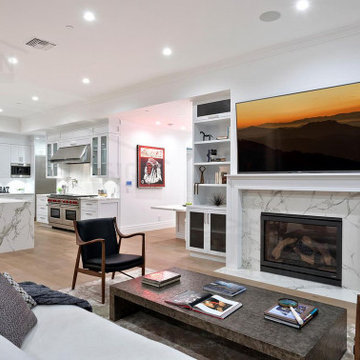
Created Custom Living Room bookshelf's
ロサンゼルスにある中くらいなトラディショナルスタイルのおしゃれなLDK (ライブラリー、白い壁、淡色無垢フローリング、標準型暖炉、石材の暖炉まわり、壁掛け型テレビ、白い床、折り上げ天井、パネル壁) の写真
ロサンゼルスにある中くらいなトラディショナルスタイルのおしゃれなLDK (ライブラリー、白い壁、淡色無垢フローリング、標準型暖炉、石材の暖炉まわり、壁掛け型テレビ、白い床、折り上げ天井、パネル壁) の写真
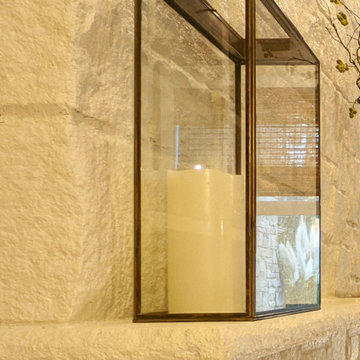
Our newly completed living room project exudes opulence and elegance, reminiscent of a luxurious resort. Creamy whites and sandy beige create a sense of serenity, while accents of brown, green, and subtle gold add warmth and richness. The magnificent new marble veined tile floor is softened with an earthy jute rug. The ceiling soars overhead, adorned with rustic wood beams and a resplendent chandelier. Two sumptuous Chesterfield sofas in a rich, dark chocolate leather already owned by the client provide ample seating for relaxation around the warm fire. Magnificent mirrors flanked by wall sconces reflect the beautiful garden outside. We added wall paneling to add a beautiful rhythm to the walls. Decorative elements add personality and charm. In this space, you're enveloped in an atmosphere of refined comfort and tranquility, making it the perfect retreat to escape the cares of the outside world.
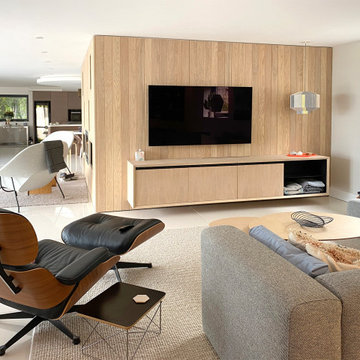
Remodelled living room space with floating oak TV unit and light oak panelled walls.
他の地域にある高級な広いコンテンポラリースタイルのおしゃれなリビング (グレーの壁、セラミックタイルの床、薪ストーブ、金属の暖炉まわり、壁掛け型テレビ、白い床、パネル壁、アクセントウォール、グレーとブラウン) の写真
他の地域にある高級な広いコンテンポラリースタイルのおしゃれなリビング (グレーの壁、セラミックタイルの床、薪ストーブ、金属の暖炉まわり、壁掛け型テレビ、白い床、パネル壁、アクセントウォール、グレーとブラウン) の写真
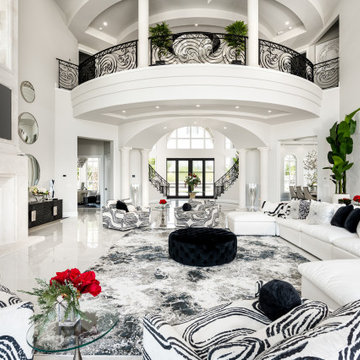
We love this formal front entryway with a stunning double staircase, custom wrought iron rail, sparkling chandeliers, and marble floors.
フェニックスにあるラグジュアリーな巨大なモダンスタイルのおしゃれなリビング (白い壁、大理石の床、標準型暖炉、石材の暖炉まわり、埋込式メディアウォール、白い床、格子天井、パネル壁) の写真
フェニックスにあるラグジュアリーな巨大なモダンスタイルのおしゃれなリビング (白い壁、大理石の床、標準型暖炉、石材の暖炉まわり、埋込式メディアウォール、白い床、格子天井、パネル壁) の写真
リビング (標準型暖炉、薪ストーブ、白い床、黄色い床、パネル壁) の写真
1

