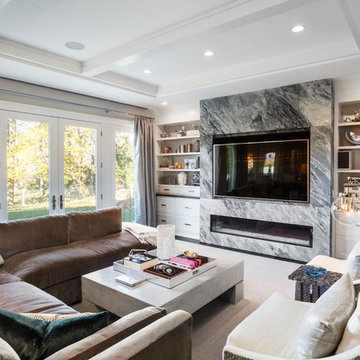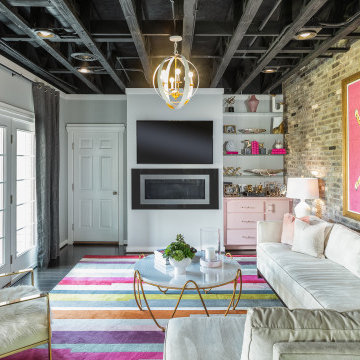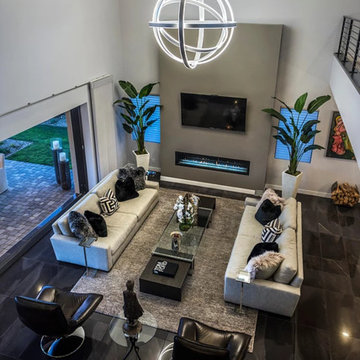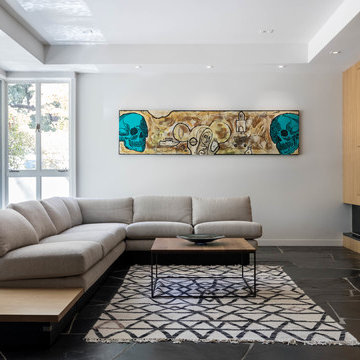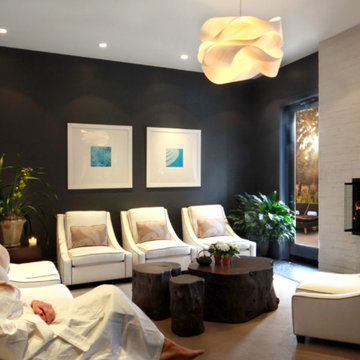リビング (横長型暖炉、黒い床、グレーの壁、マルチカラーの壁) の写真
絞り込み:
資材コスト
並び替え:今日の人気順
写真 1〜20 枚目(全 26 枚)
1/5
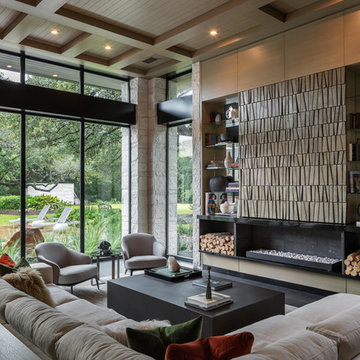
オースティンにあるコンテンポラリースタイルのおしゃれなリビング (グレーの壁、横長型暖炉、黒い床、アクセントウォール、ガラス張り) の写真
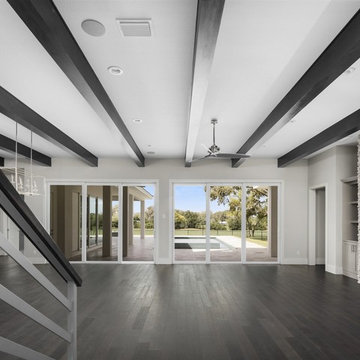
オーランドにある高級な広いトランジショナルスタイルのおしゃれなリビング (グレーの壁、濃色無垢フローリング、横長型暖炉、石材の暖炉まわり、壁掛け型テレビ、黒い床) の写真
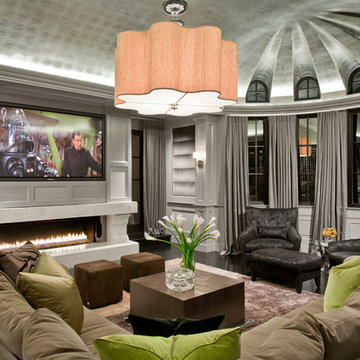
High Res Media
フェニックスにある高級な中くらいなトラディショナルスタイルのおしゃれなリビング (石材の暖炉まわり、グレーの壁、濃色無垢フローリング、横長型暖炉、壁掛け型テレビ、黒い床) の写真
フェニックスにある高級な中くらいなトラディショナルスタイルのおしゃれなリビング (石材の暖炉まわり、グレーの壁、濃色無垢フローリング、横長型暖炉、壁掛け型テレビ、黒い床) の写真
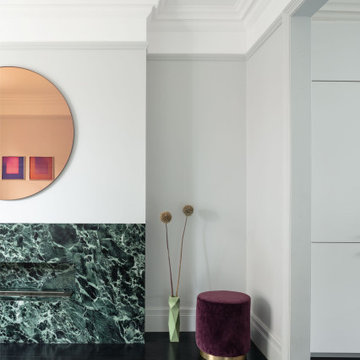
FPArchitects have restored and refurbished a four-storey grade II listed Georgian mid terrace in London's Limehouse, turning the gloomy and dilapidated house into a bright and minimalist family home.
Located within the Lowell Street Conservation Area and on one of London's busiest roads, the early 19th century building was the subject of insensitive extensive works in the mid 1990s when much of the original fabric and features were lost.
FPArchitects' ambition was to re-establish the decorative hierarchy of the interiors by stripping out unsympathetic features and insert paired down decorative elements that complement the original rusticated stucco, round-headed windows and the entrance with fluted columns.
Ancillary spaces are inserted within the original cellular layout with minimal disruption to the fabric of the building. A side extension at the back, also added in the mid 1990s, is transformed into a small pavilion-like Dining Room with minimal sliding doors and apertures for overhead natural light.
Subtle shades of colours and materials with fine textures are preferred and are juxtaposed to dark floors in veiled reference to the Regency and Georgian aesthetics.
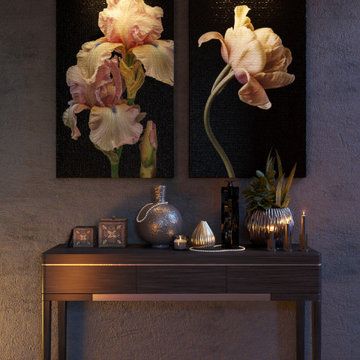
An atmospheric close-up of a console with artworks in the living room.
モスクワにある高級な中くらいなモダンスタイルのおしゃれなLDK (グレーの壁、濃色無垢フローリング、横長型暖炉、金属の暖炉まわり、黒い床、グレーと黒) の写真
モスクワにある高級な中くらいなモダンスタイルのおしゃれなLDK (グレーの壁、濃色無垢フローリング、横長型暖炉、金属の暖炉まわり、黒い床、グレーと黒) の写真
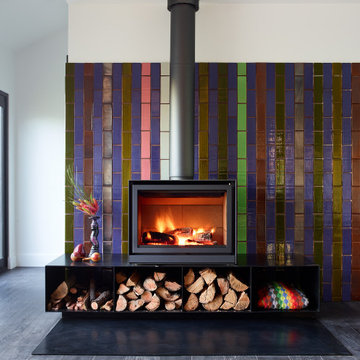
他の地域にある中くらいなコンテンポラリースタイルのおしゃれなLDK (横長型暖炉、マルチカラーの壁、塗装フローリング、レンガの暖炉まわり、黒い床、格子天井、レンガ壁) の写真
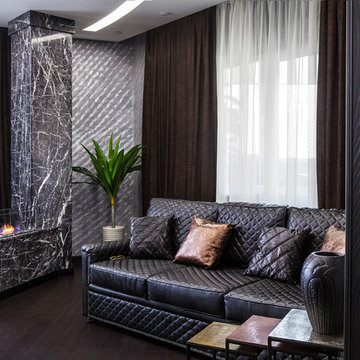
Проект разработан и реализован - коллективом Дизайн студии "Акварель" тел. +7(938)144 59 54. Полное описание проекта и видео смотрите на сайте: http://www.ds-akvarel.ru
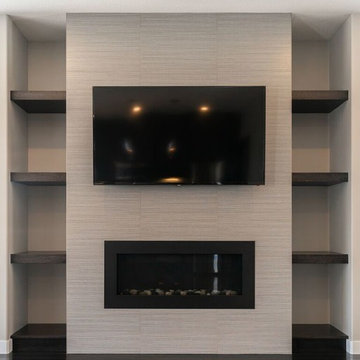
he nook has ample space for a big table and the doors lead to the deck off the rear. The living room is finished with a ribbon style fireplace, floating shelves that match the cabinetry and a wall mounted tv. This is a great use of space the open concept is going to make it a hit when it comes to visiting with family and friends.
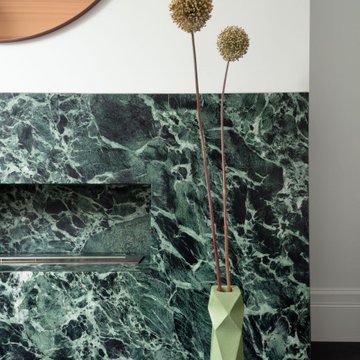
FPArchitects have restored and refurbished a four-storey grade II listed Georgian mid terrace in London's Limehouse, turning the gloomy and dilapidated house into a bright and minimalist family home.
Located within the Lowell Street Conservation Area and on one of London's busiest roads, the early 19th century building was the subject of insensitive extensive works in the mid 1990s when much of the original fabric and features were lost.
FPArchitects' ambition was to re-establish the decorative hierarchy of the interiors by stripping out unsympathetic features and insert paired down decorative elements that complement the original rusticated stucco, round-headed windows and the entrance with fluted columns.
Ancillary spaces are inserted within the original cellular layout with minimal disruption to the fabric of the building. A side extension at the back, also added in the mid 1990s, is transformed into a small pavilion-like Dining Room with minimal sliding doors and apertures for overhead natural light.
Subtle shades of colours and materials with fine textures are preferred and are juxtaposed to dark floors in veiled reference to the Regency and Georgian aesthetics.
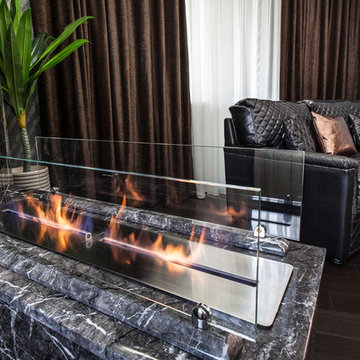
Проект разработан и реализован - коллективом Дизайн студии "Акварель" тел. +7(938)144 59 54. Полное описание проекта и видео смотрите на сайте: http://www.ds-akvarel.ru
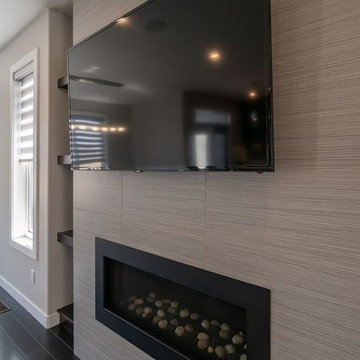
he nook has ample space for a big table and the doors lead to the deck off the rear. The living room is finished with a ribbon style fireplace, floating shelves that match the cabinetry and a wall mounted tv. This is a great use of space the open concept is going to make it a hit when it comes to visiting with family and friends.
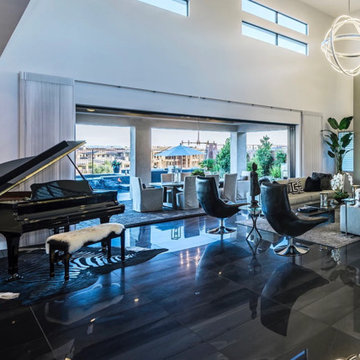
Contemporary family room
ラスベガスにある高級な広いコンテンポラリースタイルのおしゃれなLDK (グレーの壁、横長型暖炉、壁掛け型テレビ、黒い床) の写真
ラスベガスにある高級な広いコンテンポラリースタイルのおしゃれなLDK (グレーの壁、横長型暖炉、壁掛け型テレビ、黒い床) の写真
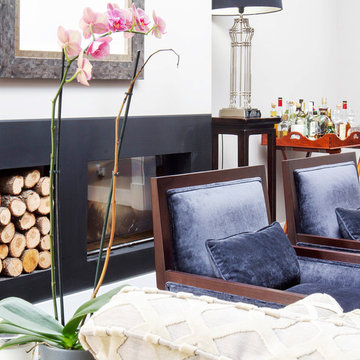
マドリードにある高級な広いトラディショナルスタイルのおしゃれなリビング (マルチカラーの壁、濃色無垢フローリング、横長型暖炉、金属の暖炉まわり、黒い床) の写真
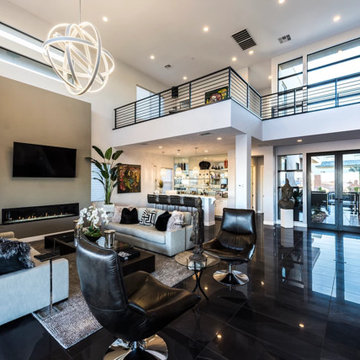
Contemporary family room, the Ridges, Las Vegas
ラスベガスにある高級な広いコンテンポラリースタイルのおしゃれなLDK (グレーの壁、横長型暖炉、壁掛け型テレビ、黒い床) の写真
ラスベガスにある高級な広いコンテンポラリースタイルのおしゃれなLDK (グレーの壁、横長型暖炉、壁掛け型テレビ、黒い床) の写真
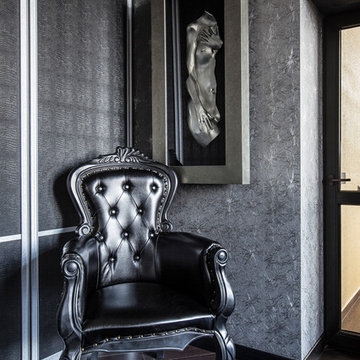
Проект разработан и реализован - коллективом Дизайн студии "Акварель" тел. +7(938)144 59 54. Полное описание проекта и видео смотрите на сайте: http://www.ds-akvarel.ru
リビング (横長型暖炉、黒い床、グレーの壁、マルチカラーの壁) の写真
1
