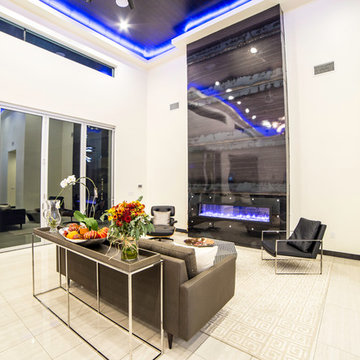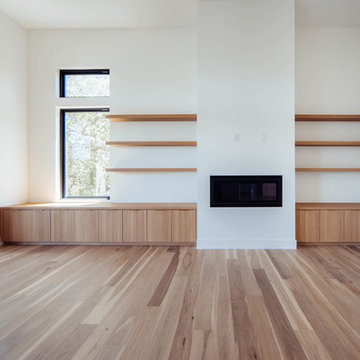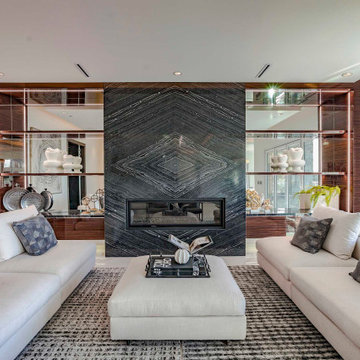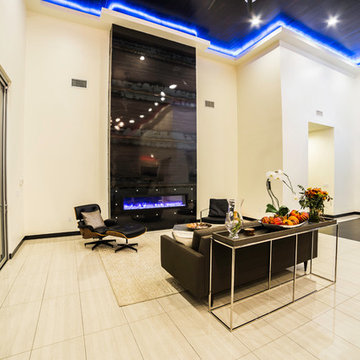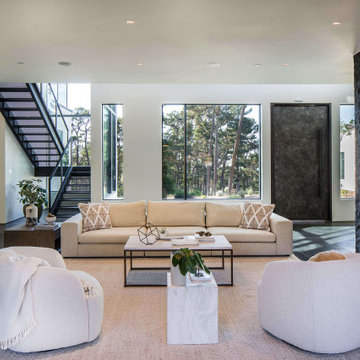リビング (横長型暖炉、黒い床、白い床、テレビなし) の写真
絞り込み:
資材コスト
並び替え:今日の人気順
写真 81〜100 枚目(全 117 枚)
1/5
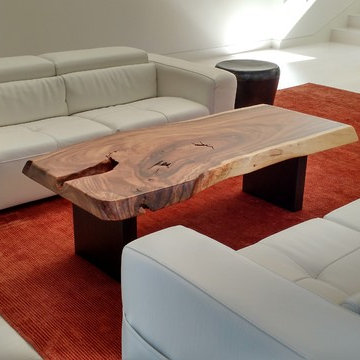
Solid Slab Walnut Coffee Table in a clear varnish finish. So, no staining added to the top of this wonderful piece of artwork. Base is also walnut, but finished in an Ebony stain for contrast. Contemporary-Modern and Rustic all rolled into one.
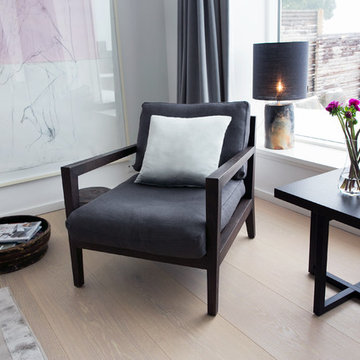
Foto: Frederikke Friederichsen
コペンハーゲンにある高級な広い北欧スタイルのおしゃれなリビング (白い壁、カーペット敷き、横長型暖炉、漆喰の暖炉まわり、テレビなし、白い床) の写真
コペンハーゲンにある高級な広い北欧スタイルのおしゃれなリビング (白い壁、カーペット敷き、横長型暖炉、漆喰の暖炉まわり、テレビなし、白い床) の写真
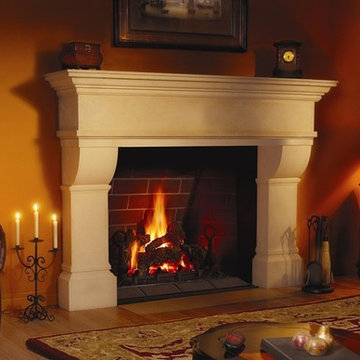
シアトルにある中くらいなトラディショナルスタイルのおしゃれなリビング (黒い壁、コンクリートの床、横長型暖炉、金属の暖炉まわり、テレビなし、黒い床) の写真
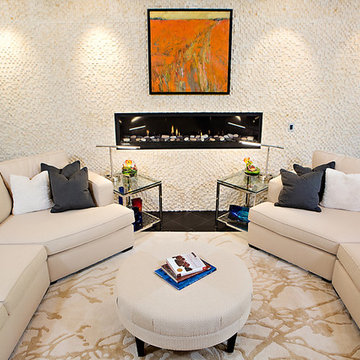
Megan Kime
ローリーにある広いコンテンポラリースタイルのおしゃれなリビング (白い壁、横長型暖炉、磁器タイルの床、石材の暖炉まわり、テレビなし、黒い床) の写真
ローリーにある広いコンテンポラリースタイルのおしゃれなリビング (白い壁、横長型暖炉、磁器タイルの床、石材の暖炉まわり、テレビなし、黒い床) の写真
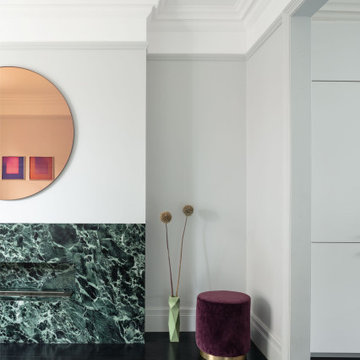
FPArchitects have restored and refurbished a four-storey grade II listed Georgian mid terrace in London's Limehouse, turning the gloomy and dilapidated house into a bright and minimalist family home.
Located within the Lowell Street Conservation Area and on one of London's busiest roads, the early 19th century building was the subject of insensitive extensive works in the mid 1990s when much of the original fabric and features were lost.
FPArchitects' ambition was to re-establish the decorative hierarchy of the interiors by stripping out unsympathetic features and insert paired down decorative elements that complement the original rusticated stucco, round-headed windows and the entrance with fluted columns.
Ancillary spaces are inserted within the original cellular layout with minimal disruption to the fabric of the building. A side extension at the back, also added in the mid 1990s, is transformed into a small pavilion-like Dining Room with minimal sliding doors and apertures for overhead natural light.
Subtle shades of colours and materials with fine textures are preferred and are juxtaposed to dark floors in veiled reference to the Regency and Georgian aesthetics.
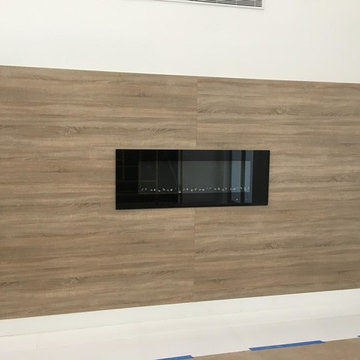
マイアミにある高級な広いコンテンポラリースタイルのおしゃれなリビング (白い壁、磁器タイルの床、横長型暖炉、木材の暖炉まわり、テレビなし、白い床) の写真
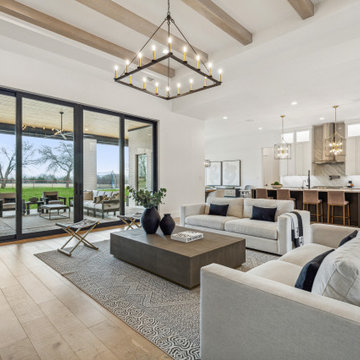
The living room features a beautiful 60" linear fireplace surrounded by large format tile, a 14' tray ceiling with exposed white oak beams, built-in lower cabinets with white oak floating shelves and large 10' tall glass sliding doors
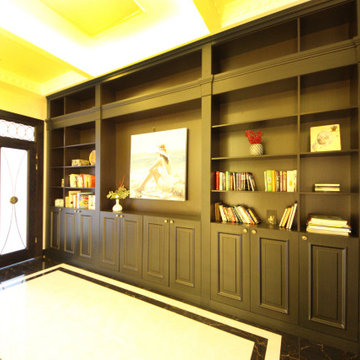
Дом в стиле арт деко, в трех уровнях, выполнен для семьи супругов в возрасте 50 лет, 3-е детей.
Комплектация объекта строительными материалами, мебелью, сантехникой и люстрами из Испании и России.
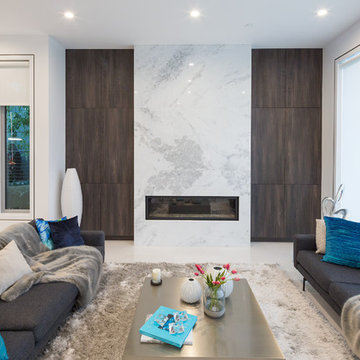
ATN Visuals and Terry Guscott
バンクーバーにあるお手頃価格の中くらいなコンテンポラリースタイルのおしゃれなLDK (白い壁、横長型暖炉、石材の暖炉まわり、テレビなし、白い床) の写真
バンクーバーにあるお手頃価格の中くらいなコンテンポラリースタイルのおしゃれなLDK (白い壁、横長型暖炉、石材の暖炉まわり、テレビなし、白い床) の写真
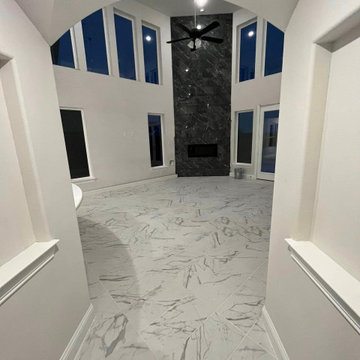
Step into the epitome of contemporary comfort and sophistication with our modern fireplace—a focal point that seamlessly marries cutting-edge design with cozy warmth. Elevate your living space with this sleek and stylish addition that redefines the traditional fireplace experience.
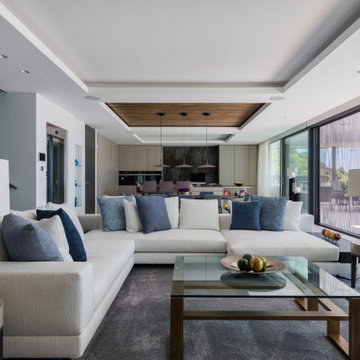
Salón comedor y cocina concatenados.
Salón con área de sofá de gran formato, de la marca Minotti, en color blanco, con mesas auxiliares en diferentes materiales, lacados, metálicos y vidrio.
Elementos de contraste en decoración y cojines.
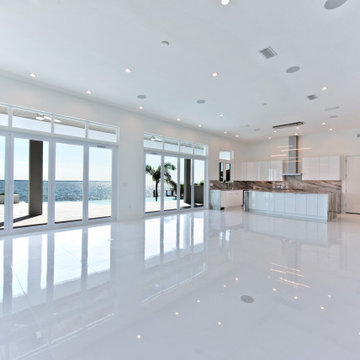
The DSA Residential Team designed this 4,000 SF Coastal Contemporary Spec Home. The two-story home was designed with an open concept for the living areas, maximizing the waterfront views and incorporating as much natural light as possible. The home was designed with a circular drive entrance and concrete block / turf courtyard, affording access to the home's two garages. DSA worked within the community's HOA guidelines to accomplish the look and feel the client wanted to achieve for the home. The team provided architectural renderings for the spec home to help with marketing efforts and to help future buyers envision the final product.
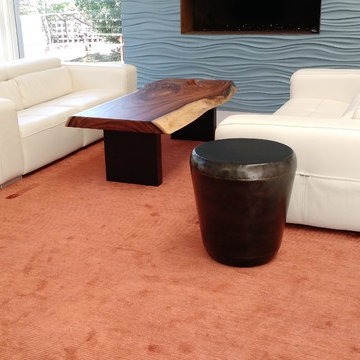
Solid Slab Walnut Coffee Table in a clear varnish finish. So, no staining added to the top of this wonderful piece of artwork. Base is also walnut, but finished in an Ebony stain for contrast. Contemporary-Modern and Rustic all rolled into one.
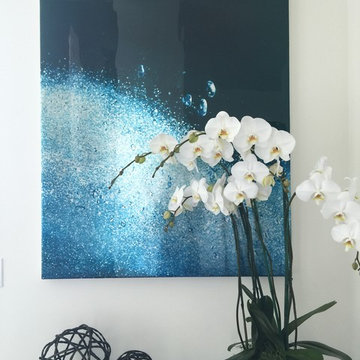
MOONEShome
サンフランシスコにある高級な中くらいなコンテンポラリースタイルのおしゃれなリビング (白い壁、コンクリートの床、横長型暖炉、漆喰の暖炉まわり、テレビなし、黒い床) の写真
サンフランシスコにある高級な中くらいなコンテンポラリースタイルのおしゃれなリビング (白い壁、コンクリートの床、横長型暖炉、漆喰の暖炉まわり、テレビなし、黒い床) の写真
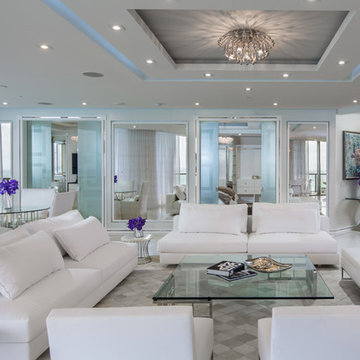
マイアミにある広いコンテンポラリースタイルのおしゃれなリビング (白い壁、大理石の床、テレビなし、横長型暖炉、石材の暖炉まわり、白い床) の写真
リビング (横長型暖炉、黒い床、白い床、テレビなし) の写真
5
