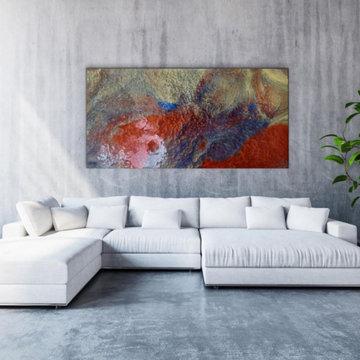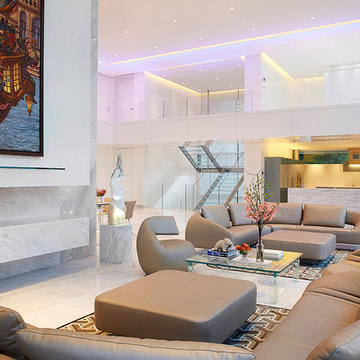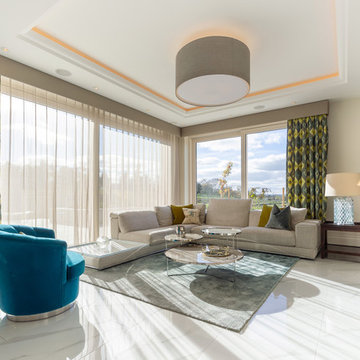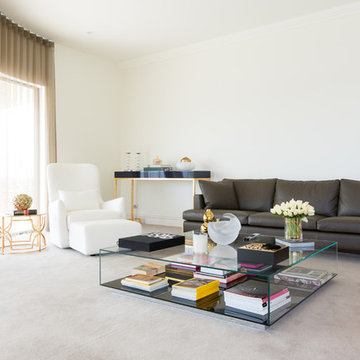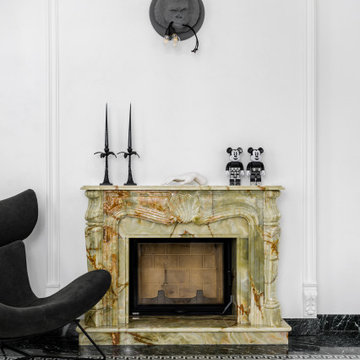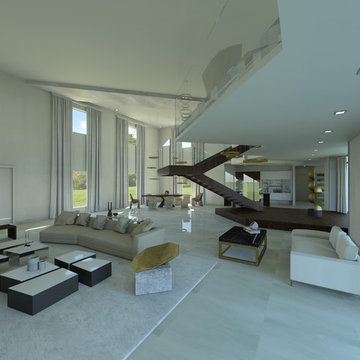リビング (横長型暖炉、大理石の床) の写真
絞り込み:
資材コスト
並び替え:今日の人気順
写真 161〜180 枚目(全 431 枚)
1/3
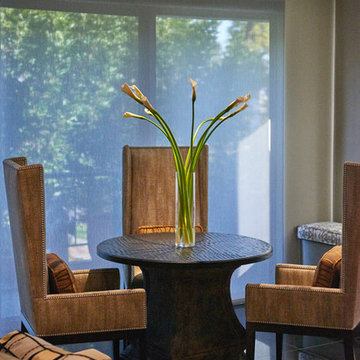
Peter Christiansen Valli
ロサンゼルスにあるラグジュアリーな広いエクレクティックスタイルのおしゃれなリビングロフト (グレーの壁、大理石の床、横長型暖炉、タイルの暖炉まわり) の写真
ロサンゼルスにあるラグジュアリーな広いエクレクティックスタイルのおしゃれなリビングロフト (グレーの壁、大理石の床、横長型暖炉、タイルの暖炉まわり) の写真
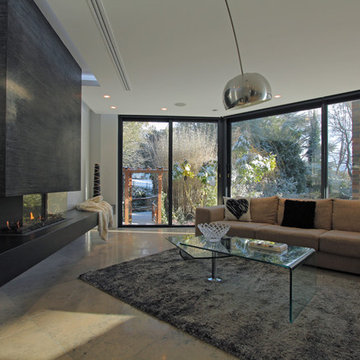
Uber luxury lounge!
ラグジュアリーな広いコンテンポラリースタイルのおしゃれなリビング (ベージュの壁、大理石の床、漆喰の暖炉まわり、横長型暖炉) の写真
ラグジュアリーな広いコンテンポラリースタイルのおしゃれなリビング (ベージュの壁、大理石の床、漆喰の暖炉まわり、横長型暖炉) の写真
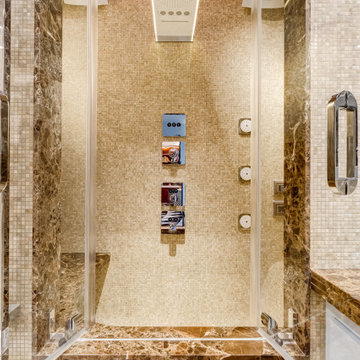
Bagno: area lavabo. Pareti e volta in mosaico marmoreo, piano e cornici in marmo "emperador brown", laccatura in "Grigio di Parma". Lavabo da appoggio con troppo-pieno incorporato (senza foro).
---
Bathroom: sink area. Marble mosaic finished walls and vault, "emperador brown" marble top and light blue lacquering. Countertop washbasin with built-in overflow (no hole needed).
---
Photographer: Luca Tranquilli
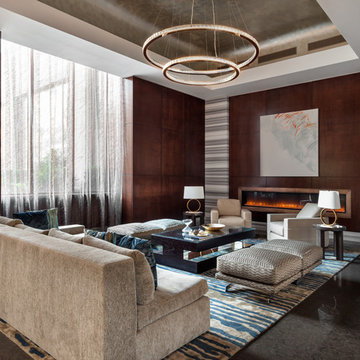
Questo progetto di BG Studio, uno studio internazionale di architettura che si occupa di hospitality e di grandi residenze, ha riguardato il rifacimento della lobby di The Oxford, un condominio di lusso che si trova nel cuore di New York City.
Marmi Vrech ha lavorato in equipe con BG Studio in tutte le fasi del progetto, dall'accurata selezione del materiale all spedizione a New York City. I nostri addetti alla produzione hanno posto particolare cura nel taglio del materiale per poter garantire continuità di vena sull'intera superficie.
Photo: Regan Wood Photography

PICTURED
The East living room area: two more columns ha been added to the two concrete pillars, once hidden by internal walls: homage to Giorgio de Chirico's metaphysical paintings.
Tiber river and Ara Pacis are just under the windows.
/
NELLA FOTO
L'area Est del soggiorno: due colonne in muratura leggera con piccoli archi sono state aggiunte ai due preesistenti pilastri di cemento, un tempo nascosti da pareti interne: il richiamo è alla metafisica delle viste di de Chirico.
Il fiume Tevere e l'Ara Pacis sono proprio sotto le finestre.
/
THE PROJECT
Our client wanted a town home from where he could enjoy the beautiful Ara Pacis and Tevere view, “purified” from traffic noises and lights.
Interior design had to contrast the surrounding ancient landscape, in order to mark a pointbreak from surroundings.
We had to completely modify the general floorplan, making space for a large, open living (150 mq, 1.600 sqf). We added a large internal infinity-pool in the middle, completed by a high, thin waterfall from he ceiling: such a demanding work awarded us with a beautifully relaxing hall, where the whisper of water offers space to imagination...
The house has an open italian kitchen, 2 bedrooms and 3 bathrooms.
/
IL PROGETTO
Il nostro cliente desiderava una casa di città, da cui godere della splendida vista di Ara Pacis e Tevere, "purificata" dai rumori e dalle luci del traffico.
Il design degli interni doveva contrastare il paesaggio antico circostante, al fine di segnare un punto di rottura con l'esterno.
Abbiamo dovuto modificare completamente la planimetria generale, creando spazio per un ampio soggiorno aperto (150 mq, 1.600 mq). Abbiamo aggiunto una grande piscina a sfioro interna, nel mezzo del soggiorno, completata da un'alta e sottile cascata, con un velo d'acqua che scende dolcemente dal soffitto.
Un lavoro così impegnativo ci ha premiato con ambienti sorprendentemente rilassanti, dove il sussurro dell'acqua offre spazio all'immaginazione ...
Una cucina italiana contemporanea, separata dal soggiorno da una vetrata mobile curva, 2 camere da letto e 3 bagni completano il progetto.
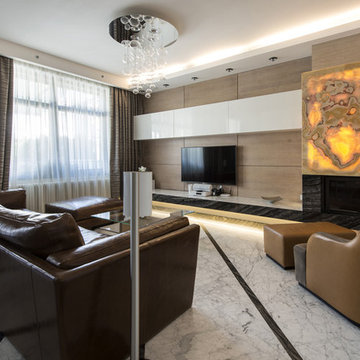
Archconcept
モスクワにあるお手頃価格の広いコンテンポラリースタイルのおしゃれなLDK (ベージュの壁、大理石の床、横長型暖炉、石材の暖炉まわり、壁掛け型テレビ) の写真
モスクワにあるお手頃価格の広いコンテンポラリースタイルのおしゃれなLDK (ベージュの壁、大理石の床、横長型暖炉、石材の暖炉まわり、壁掛け型テレビ) の写真
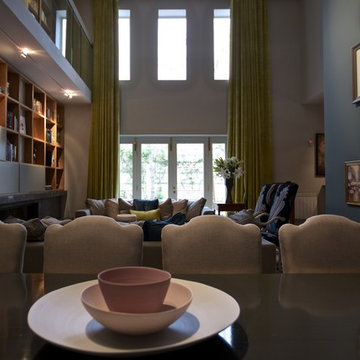
camilleriparismode projects and design team were approached to rethink a previously unused double height room in a wonderful villa. the lower part of the room was planned as a sitting and dining area, the sub level above as a tv den and games room. as the occupants enjoy their time together as a family, as well as their shared love of books, a floor-to-ceiling library was an ideal way of using and linking the large volume. the large library covers one wall of the room spilling into the den area above. it is given a sense of movement by the differing sizes of the verticals and shelves, broken up by randomly placed closed cupboards. the floating marble fireplace at the base of the library unit helps achieve a feeling of lightness despite it being a complex structure, while offering a cosy atmosphere to the family area below. the split-level den is reached via a solid oak staircase, below which is a custom made wine room. the staircase is concealed from the dining area by a high wall, painted in a bold colour on which a collection of paintings is displayed.
photos by: brian grech
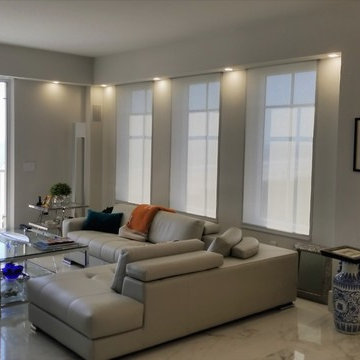
This Living Room contains a perfectly blended sound and control system. The Bang & Olufsen speakers are recessed into the Dekton covered wall. The shades recess completely into the soffits. To prevent fading and changes in temperature, the shades and lights change based on the placement of the Sun. The way the HVAC, Shades, Lights, Door Lock and entertainment systems operate when they are home is completely different than when they are gone. They don't need to give it a second thought. Everything is taken care of. Automatically.
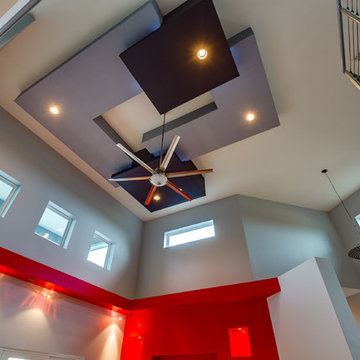
jason page
オースティンにある高級な中くらいなモダンスタイルのおしゃれなLDK (グレーの壁、大理石の床、横長型暖炉、タイルの暖炉まわり、埋込式メディアウォール) の写真
オースティンにある高級な中くらいなモダンスタイルのおしゃれなLDK (グレーの壁、大理石の床、横長型暖炉、タイルの暖炉まわり、埋込式メディアウォール) の写真
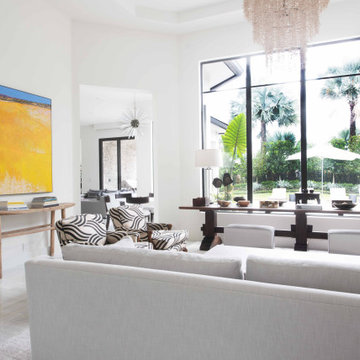
A modern, bright living room overlooking the pool was designed for both formal occasions and daily family gatherings. Ample seating accommodates 8. Striking light fixtures set the mood.
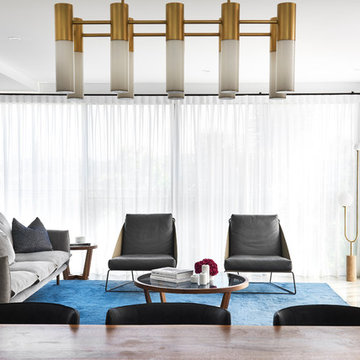
Ryan Linnegar Photography
シドニーにある広いコンテンポラリースタイルのおしゃれなLDK (白い壁、大理石の床、横長型暖炉、壁掛け型テレビ、グレーの床) の写真
シドニーにある広いコンテンポラリースタイルのおしゃれなLDK (白い壁、大理石の床、横長型暖炉、壁掛け型テレビ、グレーの床) の写真

Nelle foto di Luca Tranquilli, la nostra “Tradizione Innovativa” nel residenziale: un omaggio allo stile italiano degli anni Quaranta, sostenuto da impianti di alto livello.
Arredi in acero e palissandro accompagnano la smaterializzazione delle pareti, attuata con suggestioni formali della metafisica di Giorgio de Chirico.
Un antico decoro della villa di Massenzio a Piazza Armerina è trasposto in marmi bianchi e neri, imponendo – per contrasto – una tinta scura e riflettente sulle pareti.
Di contro, gli ambienti di servizio liberano l’energia di tinte decise e inserti policromi, con il comfort di una vasca-doccia ergonomica - dotata di TV stagna – una doccia di vapore TylöHelo e la diffusione sonora.
La cucina RiFRA Milano “One” non poteva che essere discreta, celando le proprie dotazioni tecnologiche sotto l‘etereo aspetto delle ante da 30 mm.
L’illuminazione può abbinare il bianco solare necessario alla cucina, con tutte le gradazioni RGB di Philips Lighting richieste da uno spazio fluido.
----
Our Colosseo Domus, in Rome!
“Innovative Tradition” philosophy: a tribute to the Italian style of the Forties, supported by state-of-the-art plant backbones.
Maple and rosewood furnishings stand with formal suggestions of Giorgio de Chirico's metaphysics.
An ancient Roman decoration from the house of emperor Massenzio in Piazza Armerina (Sicily) is actualized in white & black marble, which requests to be weakened by dark and reflective colored walls.
At the opposite, bathrooms release energy by strong colors and polychrome inserts, offering the comfortable use of an ergonomic bath-shower - equipped with a waterproof TV - a TylöHelo steam shower and sound system.
The RiFRA Milano "One" kitchen has to be discreet, concealing its technological features under the light glossy finishing of its doors.
The lighting can match the bright white needed for cooking, with all the RGB spectrum of Philips Lighting, as required by a fluid space.
Photographer: Luca Tranquilli
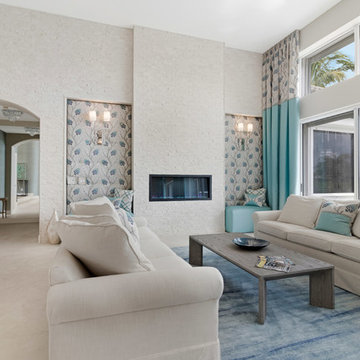
マイアミにあるラグジュアリーな巨大なビーチスタイルのおしゃれなLDK (青い壁、大理石の床、横長型暖炉、石材の暖炉まわり、埋込式メディアウォール、ベージュの床) の写真
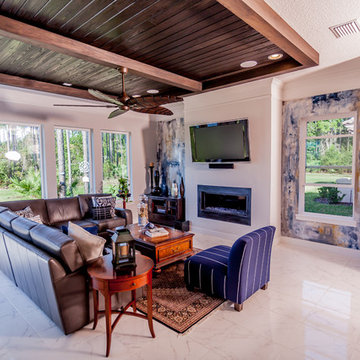
Built by:
J.A. Long, Inc
Design Builders
ジャクソンビルにある中くらいなトラディショナルスタイルのおしゃれなLDK (グレーの壁、大理石の床、横長型暖炉、漆喰の暖炉まわり、壁掛け型テレビ) の写真
ジャクソンビルにある中くらいなトラディショナルスタイルのおしゃれなLDK (グレーの壁、大理石の床、横長型暖炉、漆喰の暖炉まわり、壁掛け型テレビ) の写真
リビング (横長型暖炉、大理石の床) の写真
9
