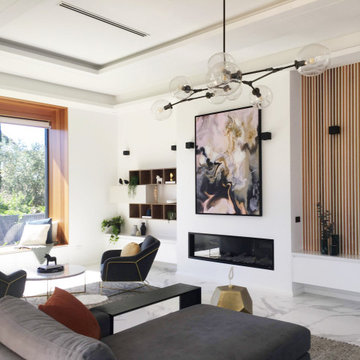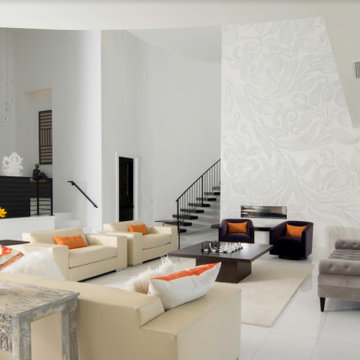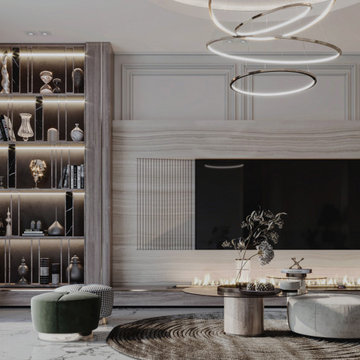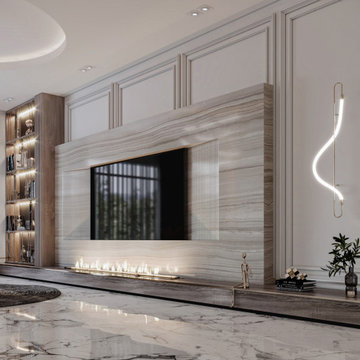リビング (横長型暖炉、大理石の床、スレートの床、トラバーチンの床、白い床、白い壁) の写真
絞り込み:
資材コスト
並び替え:今日の人気順
写真 1〜20 枚目(全 50 枚)

ローマにある広いコンテンポラリースタイルのおしゃれなリビング (白い壁、大理石の床、横長型暖炉、木材の暖炉まわり、埋込式メディアウォール、白い床) の写真

PICTURED
The East living room area: two more columns ha been added to the two concrete pillars, once hidden by internal walls: homage to Giorgio de Chirico's metaphysical paintings.
Tiber river and Ara Pacis are just under the windows.
/
NELLA FOTO
L'area Est del soggiorno: due colonne in muratura leggera con piccoli archi sono state aggiunte ai due preesistenti pilastri di cemento, un tempo nascosti da pareti interne: il richiamo è alla metafisica delle viste di de Chirico.
Il fiume Tevere e l'Ara Pacis sono proprio sotto le finestre.
/
THE PROJECT
Our client wanted a town home from where he could enjoy the beautiful Ara Pacis and Tevere view, “purified” from traffic noises and lights.
Interior design had to contrast the surrounding ancient landscape, in order to mark a pointbreak from surroundings.
We had to completely modify the general floorplan, making space for a large, open living (150 mq, 1.600 sqf). We added a large internal infinity-pool in the middle, completed by a high, thin waterfall from he ceiling: such a demanding work awarded us with a beautifully relaxing hall, where the whisper of water offers space to imagination...
The house has an open italian kitchen, 2 bedrooms and 3 bathrooms.
/
IL PROGETTO
Il nostro cliente desiderava una casa di città, da cui godere della splendida vista di Ara Pacis e Tevere, "purificata" dai rumori e dalle luci del traffico.
Il design degli interni doveva contrastare il paesaggio antico circostante, al fine di segnare un punto di rottura con l'esterno.
Abbiamo dovuto modificare completamente la planimetria generale, creando spazio per un ampio soggiorno aperto (150 mq, 1.600 mq). Abbiamo aggiunto una grande piscina a sfioro interna, nel mezzo del soggiorno, completata da un'alta e sottile cascata, con un velo d'acqua che scende dolcemente dal soffitto.
Un lavoro così impegnativo ci ha premiato con ambienti sorprendentemente rilassanti, dove il sussurro dell'acqua offre spazio all'immaginazione ...
Una cucina italiana contemporanea, separata dal soggiorno da una vetrata mobile curva, 2 camere da letto e 3 bagni completano il progetto.
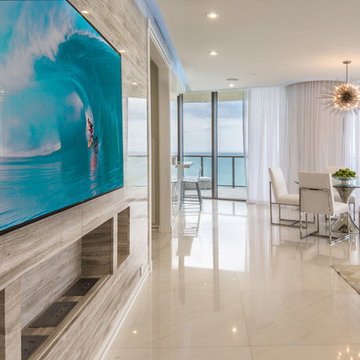
Marble wall with built in fireplace and recess 85'' TV in wall
マイアミにある広いコンテンポラリースタイルのおしゃれなリビング (白い壁、大理石の床、横長型暖炉、石材の暖炉まわり、テレビなし、白い床) の写真
マイアミにある広いコンテンポラリースタイルのおしゃれなリビング (白い壁、大理石の床、横長型暖炉、石材の暖炉まわり、テレビなし、白い床) の写真
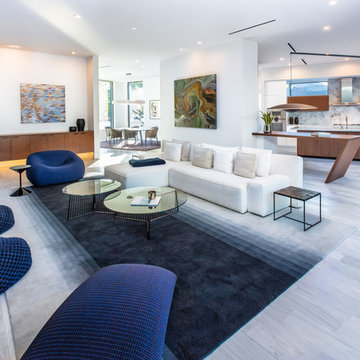
ヒューストンにあるお手頃価格の広いモダンスタイルのおしゃれなLDK (白い壁、大理石の床、横長型暖炉、レンガの暖炉まわり、内蔵型テレビ、白い床) の写真
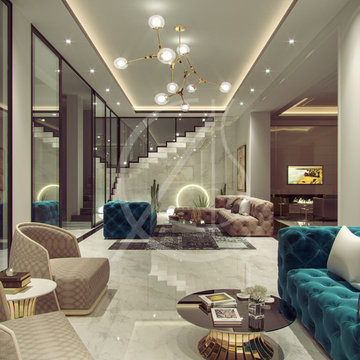
Long rectilinear living room and lounge area that suits for more intimate gatherings, with lush tufted sofas and warm neutral colours that create a cozy and comfortable space in the family villa contemporary Arabic interior design.
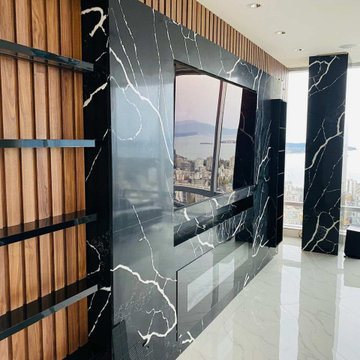
バンクーバーにある巨大なコンテンポラリースタイルのおしゃれなリビング (白い壁、大理石の床、横長型暖炉、石材の暖炉まわり、埋込式メディアウォール、白い床) の写真
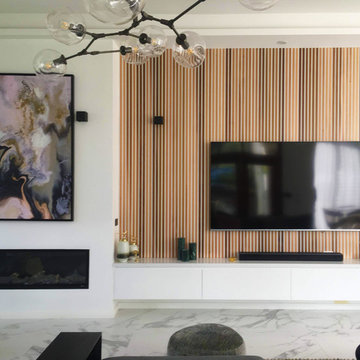
シドニーにあるお手頃価格の広いコンテンポラリースタイルのおしゃれなLDK (横長型暖炉、漆喰の暖炉まわり、壁掛け型テレビ、白い床、白い壁、大理石の床) の写真
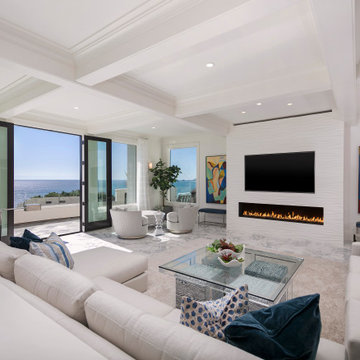
Architect: Ryan Brockett Architecture
Designer: Michelle Pelech Interiors
Photography: Jim Bartsch
サンルイスオビスポにある高級な広いコンテンポラリースタイルのおしゃれなLDK (白い壁、大理石の床、横長型暖炉、石材の暖炉まわり、壁掛け型テレビ、白い床、格子天井) の写真
サンルイスオビスポにある高級な広いコンテンポラリースタイルのおしゃれなLDK (白い壁、大理石の床、横長型暖炉、石材の暖炉まわり、壁掛け型テレビ、白い床、格子天井) の写真
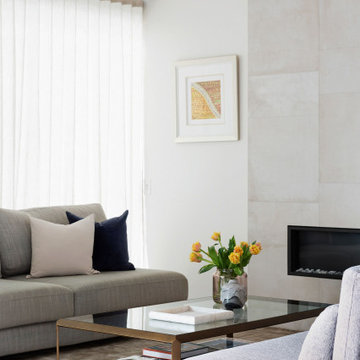
The furniture placement can be reconfigured to open up the space or around the new fireplace.
シドニーにある高級な中くらいなコンテンポラリースタイルのおしゃれなLDK (白い壁、トラバーチンの床、横長型暖炉、タイルの暖炉まわり、白い床) の写真
シドニーにある高級な中くらいなコンテンポラリースタイルのおしゃれなLDK (白い壁、トラバーチンの床、横長型暖炉、タイルの暖炉まわり、白い床) の写真
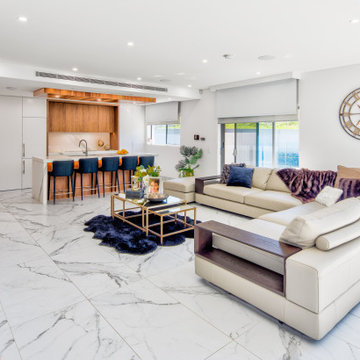
Open plan living and kitchen of a modern new build. Boasting plenty of natural light as well as a void above and bulkheads over the kitchen which help to define the zonings
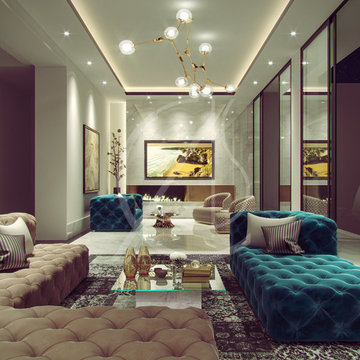
Long rectilinear living room and lounge area that suits for more intimate gatherings, with lush tufted sofas and warm neutral colours that create a cozy and comfortable space in the family villa contemporary Arabic interior design.
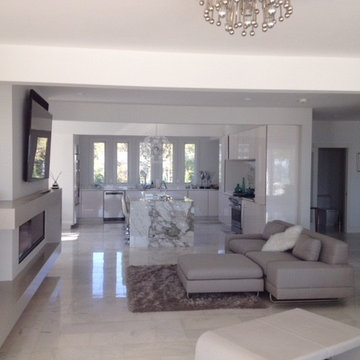
ニューヨークにあるモダンスタイルのおしゃれなリビング (白い壁、大理石の床、横長型暖炉、漆喰の暖炉まわり、壁掛け型テレビ、白い床) の写真
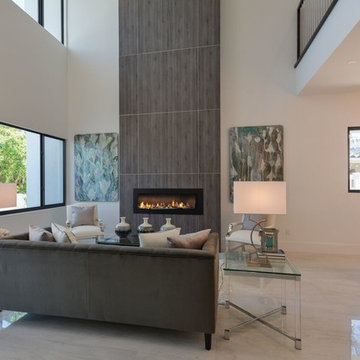
マイアミにあるラグジュアリーな広いコンテンポラリースタイルのおしゃれなリビング (白い壁、大理石の床、横長型暖炉、木材の暖炉まわり、テレビなし、白い床) の写真
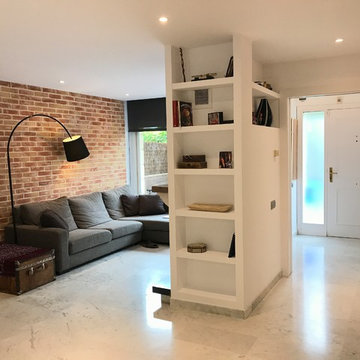
Vista zona sofá a la derecha con la pared de ladrillo de fondo, mueble nuevo de pladur para la chimenea con estantería, al fondo a la derecha el recibidor
リビング (横長型暖炉、大理石の床、スレートの床、トラバーチンの床、白い床、白い壁) の写真
1

