リビング (横長型暖炉、全タイプの暖炉まわり、白い床) の写真
絞り込み:
資材コスト
並び替え:今日の人気順
写真 1〜20 枚目(全 476 枚)
1/4

Steve Keating
シアトルにあるお手頃価格の中くらいなモダンスタイルのおしゃれなLDK (白い壁、磁器タイルの床、横長型暖炉、石材の暖炉まわり、壁掛け型テレビ、白い床) の写真
シアトルにあるお手頃価格の中くらいなモダンスタイルのおしゃれなLDK (白い壁、磁器タイルの床、横長型暖炉、石材の暖炉まわり、壁掛け型テレビ、白い床) の写真

The Atherton House is a family compound for a professional couple in the tech industry, and their two teenage children. After living in Singapore, then Hong Kong, and building homes there, they looked forward to continuing their search for a new place to start a life and set down roots.
The site is located on Atherton Avenue on a flat, 1 acre lot. The neighboring lots are of a similar size, and are filled with mature planting and gardens. The brief on this site was to create a house that would comfortably accommodate the busy lives of each of the family members, as well as provide opportunities for wonder and awe. Views on the site are internal. Our goal was to create an indoor- outdoor home that embraced the benign California climate.
The building was conceived as a classic “H” plan with two wings attached by a double height entertaining space. The “H” shape allows for alcoves of the yard to be embraced by the mass of the building, creating different types of exterior space. The two wings of the home provide some sense of enclosure and privacy along the side property lines. The south wing contains three bedroom suites at the second level, as well as laundry. At the first level there is a guest suite facing east, powder room and a Library facing west.
The north wing is entirely given over to the Primary suite at the top level, including the main bedroom, dressing and bathroom. The bedroom opens out to a roof terrace to the west, overlooking a pool and courtyard below. At the ground floor, the north wing contains the family room, kitchen and dining room. The family room and dining room each have pocketing sliding glass doors that dissolve the boundary between inside and outside.
Connecting the wings is a double high living space meant to be comfortable, delightful and awe-inspiring. A custom fabricated two story circular stair of steel and glass connects the upper level to the main level, and down to the basement “lounge” below. An acrylic and steel bridge begins near one end of the stair landing and flies 40 feet to the children’s bedroom wing. People going about their day moving through the stair and bridge become both observed and observer.
The front (EAST) wall is the all important receiving place for guests and family alike. There the interplay between yin and yang, weathering steel and the mature olive tree, empower the entrance. Most other materials are white and pure.
The mechanical systems are efficiently combined hydronic heating and cooling, with no forced air required.

フィラデルフィアにある巨大なトランジショナルスタイルのおしゃれなLDK (ベージュの壁、横長型暖炉、石材の暖炉まわり、埋込式メディアウォール、白い床、塗装板張りの天井) の写真
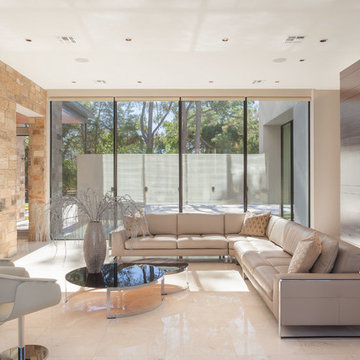
Benjamin Hill Photography
ヒューストンにある巨大なコンテンポラリースタイルのおしゃれなリビング (横長型暖炉、石材の暖炉まわり、白い床) の写真
ヒューストンにある巨大なコンテンポラリースタイルのおしゃれなリビング (横長型暖炉、石材の暖炉まわり、白い床) の写真
ハートフォードシャーにある高級な中くらいなコンテンポラリースタイルのおしゃれなLDK (黒い壁、磁器タイルの床、横長型暖炉、金属の暖炉まわり、白い床、埋込式メディアウォール) の写真

ロサンゼルスにあるラグジュアリーな広いコンテンポラリースタイルのおしゃれなリビング (白い壁、ライムストーンの床、横長型暖炉、石材の暖炉まわり、壁掛け型テレビ、白い床) の写真
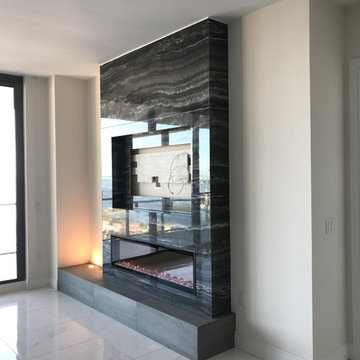
Downtown St. Petersburg linear fireplace featuring a Dimplex Ignite electric fireplace and sleek recessed TV.
Clad in Florim Magnum Large Format Porcelain Tile in a black onyx pattern.

The living room features a beautiful 60" linear fireplace surrounded by large format tile, a 14' tray ceiling with exposed white oak beams, built-in lower cabinets with white oak floating shelves and large 10' tall glass sliding doors
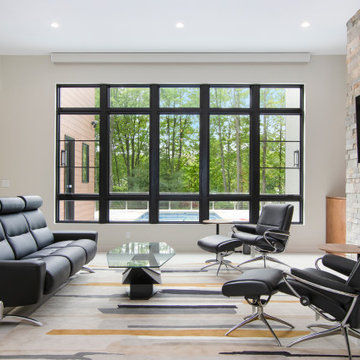
グランドラピッズにあるお手頃価格の中くらいなコンテンポラリースタイルのおしゃれなLDK (グレーの壁、磁器タイルの床、横長型暖炉、石材の暖炉まわり、壁掛け型テレビ、白い床) の写真

foto Chris Milo
ローマにある中くらいなコンテンポラリースタイルのおしゃれな独立型リビング (ライブラリー、白い壁、横長型暖炉、漆喰の暖炉まわり、壁掛け型テレビ、白い床、塗装フローリング) の写真
ローマにある中くらいなコンテンポラリースタイルのおしゃれな独立型リビング (ライブラリー、白い壁、横長型暖炉、漆喰の暖炉まわり、壁掛け型テレビ、白い床、塗装フローリング) の写真

We were asked by the client to produce designs for a small mews house that would maximise the potential of the site on this very compact footprint. One of the principal design requirements was to bring as much natural light down through the building as possible without compromising room sizes and spacial arrangements. Both a full basement and roof extension have been added doubling the floor area. A stacked two storey cantilevered glass stair with full height glazed screens connects the upper floors to the basement maximising daylight penetration. The positioning and the transparency of the stair on the rear wall of the house create the illusion of space and provide a dramatic statement in the open plan rooms of the house. Wide plank, full length, natural timber floors are used as a warm contrast to the harder glazed elements.
The project was highly commended at the United Kingdom Property Awards and commended at the Sunday Times British Homes Awards. The project has been published in Grand Designs Magazine, The Sunday Times and Sunday Telegraph.
Project Location: Princes Mews, Notting Hill Gate
Project Type: New Build
Internal Floor Area after: 150m2
Photography: Nerida Howard Photography
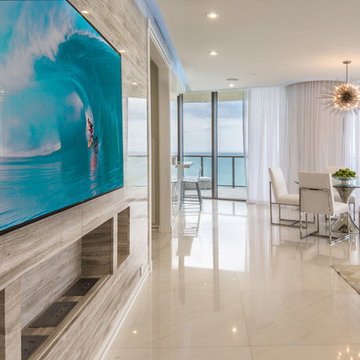
Marble wall with built in fireplace and recess 85'' TV in wall
マイアミにある広いコンテンポラリースタイルのおしゃれなリビング (白い壁、大理石の床、横長型暖炉、石材の暖炉まわり、テレビなし、白い床) の写真
マイアミにある広いコンテンポラリースタイルのおしゃれなリビング (白い壁、大理石の床、横長型暖炉、石材の暖炉まわり、テレビなし、白い床) の写真
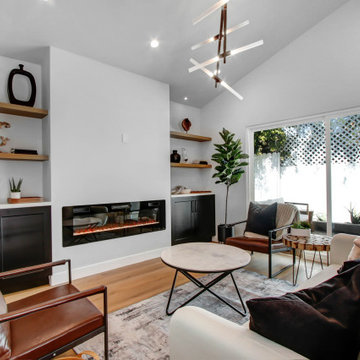
Seamlessly integrating a living room with a kitchen, is a testament to modern living and design
ロサンゼルスにある小さなエクレクティックスタイルのおしゃれなリビング (グレーの壁、淡色無垢フローリング、横長型暖炉、漆喰の暖炉まわり、白い床) の写真
ロサンゼルスにある小さなエクレクティックスタイルのおしゃれなリビング (グレーの壁、淡色無垢フローリング、横長型暖炉、漆喰の暖炉まわり、白い床) の写真
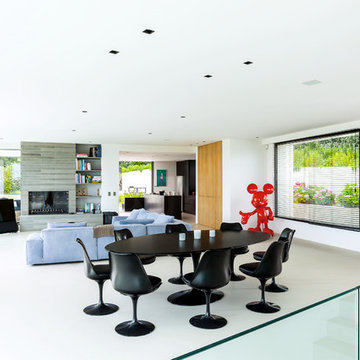
Gianluca Muscas
他の地域にある巨大なコンテンポラリースタイルのおしゃれなリビング (白い壁、横長型暖炉、石材の暖炉まわり、据え置き型テレビ、白い床) の写真
他の地域にある巨大なコンテンポラリースタイルのおしゃれなリビング (白い壁、横長型暖炉、石材の暖炉まわり、据え置き型テレビ、白い床) の写真
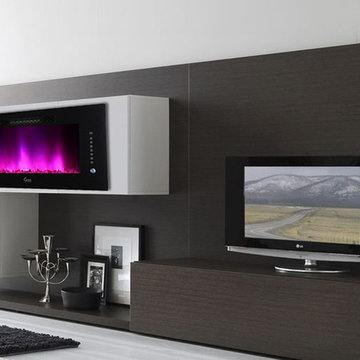
サンフランシスコにある中くらいなエクレクティックスタイルのおしゃれなリビング (白い壁、淡色無垢フローリング、横長型暖炉、木材の暖炉まわり、据え置き型テレビ、白い床) の写真
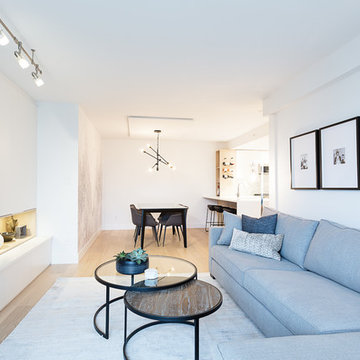
バンクーバーにある高級な中くらいなモダンスタイルのおしゃれなLDK (白い壁、淡色無垢フローリング、横長型暖炉、木材の暖炉まわり、壁掛け型テレビ、白い床) の写真
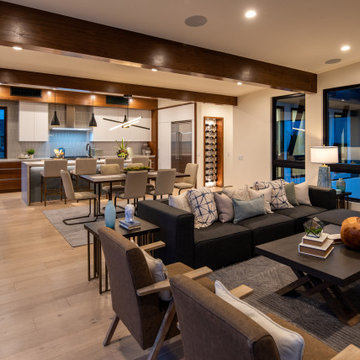
Great Room with view of dining room and kitchen.
サンディエゴにあるお手頃価格の広いモダンスタイルのおしゃれなLDK (白い壁、淡色無垢フローリング、横長型暖炉、コンクリートの暖炉まわり、壁掛け型テレビ、白い床) の写真
サンディエゴにあるお手頃価格の広いモダンスタイルのおしゃれなLDK (白い壁、淡色無垢フローリング、横長型暖炉、コンクリートの暖炉まわり、壁掛け型テレビ、白い床) の写真

David Calvert Photography
サクラメントにあるモダンスタイルのおしゃれなリビングロフト (青い壁、横長型暖炉、金属の暖炉まわり、白い床) の写真
サクラメントにあるモダンスタイルのおしゃれなリビングロフト (青い壁、横長型暖炉、金属の暖炉まわり、白い床) の写真
リビング (横長型暖炉、全タイプの暖炉まわり、白い床) の写真
1

