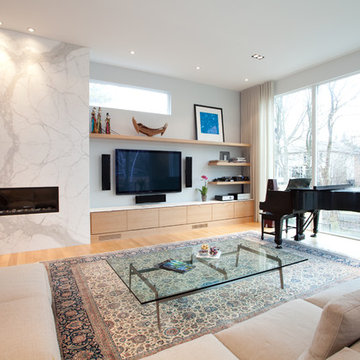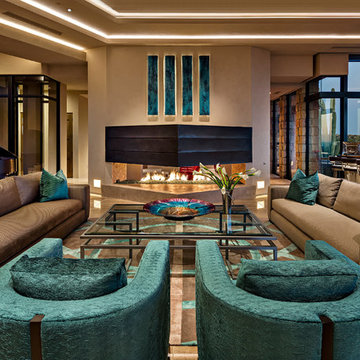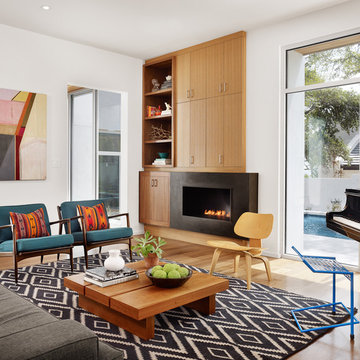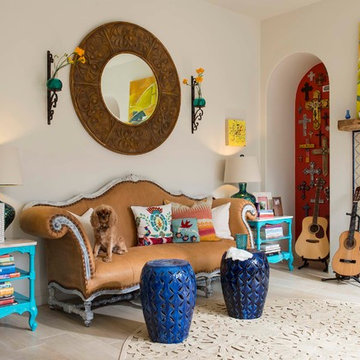リビング (横長型暖炉、両方向型暖炉、ミュージックルーム) の写真
絞り込み:
資材コスト
並び替え:今日の人気順
写真 1〜20 枚目(全 387 枚)
1/4

Cedar ceilings and a live-edge walnut coffee table anchor the space with warmth. The scenic panorama includes Phoenix city lights and iconic Camelback Mountain in the distance.
Estancia Club
Builder: Peak Ventures
Interiors: Ownby Design
Photography: Jeff Zaruba

チャールストンにある広いトランジショナルスタイルのおしゃれなLDK (ミュージックルーム、青い壁、トラバーチンの床、横長型暖炉、石材の暖炉まわり、壁掛け型テレビ、ベージュの床) の写真

Photo Credit Dustin Halleck
シカゴにあるお手頃価格の中くらいなコンテンポラリースタイルのおしゃれなLDK (ミュージックルーム、グレーの壁、無垢フローリング、横長型暖炉、壁掛け型テレビ、茶色い床) の写真
シカゴにあるお手頃価格の中くらいなコンテンポラリースタイルのおしゃれなLDK (ミュージックルーム、グレーの壁、無垢フローリング、横長型暖炉、壁掛け型テレビ、茶色い床) の写真
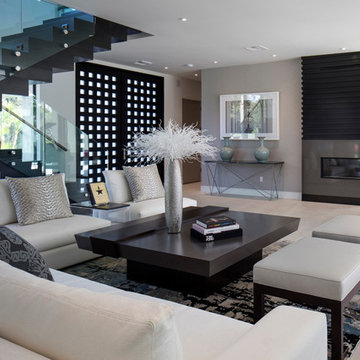
This custom home is derived from Chinese symbolism. The color red symbolizes luck, happiness and joy in the Chinese culture. The number 8 is the most prosperous number in Chinese culture. A custom 8 branch tree is showcased on an island in the pool and a red wall serves as the background for this piece of art. The home was designed in a L-shape to take advantage of the lake view from all areas of the home. The open floor plan features indoor/outdoor living with a generous lanai, three balconies and sliding glass walls that transform the home into a single indoor/outdoor space.
An ARDA for Custom Home Design goes to
Phil Kean Design Group
Designer: Phil Kean Design Group
From: Winter Park, Florida
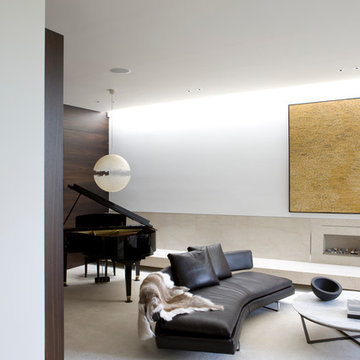
RMA took a site with a derelict duplex in Melbourne's Toorak and turned it into an impressive family home that is at the same time functional, sleek and contained.

Photo by Vance Fox showing the dramatic Great Room, which is open to the Kitchen and Dining (not shown) & Rec Loft above. A large sliding glass door wall spills out onto both covered and uncovered terrace areas, for dining, relaxing by the fire or in the sunken spa.

open to the game room is this sophisticated black and blush pink living room. the book matched granite fireplace was the launching point for the colors that make up the upholstered curved back sofa and swivel chair.

Interior Design by Michele Hybner. Remodel and Basement Finish by Malibu Homes. Photo by Amoura Productions.
オマハにある中くらいなトランジショナルスタイルのおしゃれな独立型リビング (ミュージックルーム、青い壁、カーペット敷き、横長型暖炉、テレビなし、ベージュの床) の写真
オマハにある中くらいなトランジショナルスタイルのおしゃれな独立型リビング (ミュージックルーム、青い壁、カーペット敷き、横長型暖炉、テレビなし、ベージュの床) の写真
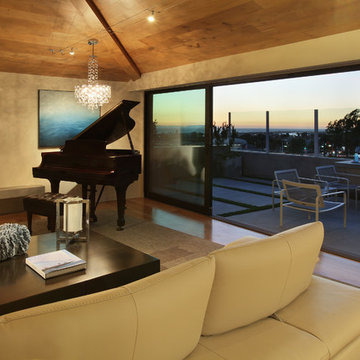
Photography by Aidin Mariscal
オレンジカウンティにある高級な中くらいなモダンスタイルのおしゃれなLDK (ミュージックルーム、白い壁、淡色無垢フローリング、横長型暖炉、石材の暖炉まわり、茶色い床) の写真
オレンジカウンティにある高級な中くらいなモダンスタイルのおしゃれなLDK (ミュージックルーム、白い壁、淡色無垢フローリング、横長型暖炉、石材の暖炉まわり、茶色い床) の写真

We designed this kitchen using Plain & Fancy custom cabinetry with natural walnut and white pain finishes. The extra large island includes the sink and marble countertops. The matching marble backsplash features hidden spice shelves behind a mobile layer of solid marble. The cabinet style and molding details were selected to feel true to a traditional home in Greenwich, CT. In the adjacent living room, the built-in white cabinetry showcases matching walnut backs to tie in with the kitchen. The pantry encompasses space for a bar and small desk area. The light blue laundry room has a magnetized hanger for hang-drying clothes and a folding station. Downstairs, the bar kitchen is designed in blue Ultracraft cabinetry and creates a space for drinks and entertaining by the pool table. This was a full-house project that touched on all aspects of the ways the homeowners live in the space.
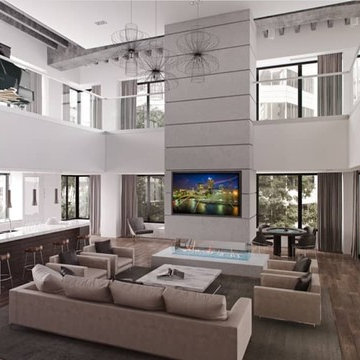
シャーロットにある広いモダンスタイルのおしゃれなLDK (ミュージックルーム、白い壁、濃色無垢フローリング、横長型暖炉、埋込式メディアウォール、茶色い床) の写真
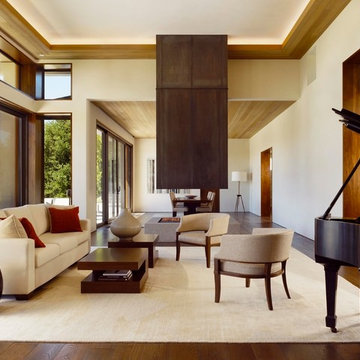
Cesar Rubio
サンフランシスコにあるモダンスタイルのおしゃれなLDK (ミュージックルーム、ベージュの壁、無垢フローリング、両方向型暖炉) の写真
サンフランシスコにあるモダンスタイルのおしゃれなLDK (ミュージックルーム、ベージュの壁、無垢フローリング、両方向型暖炉) の写真
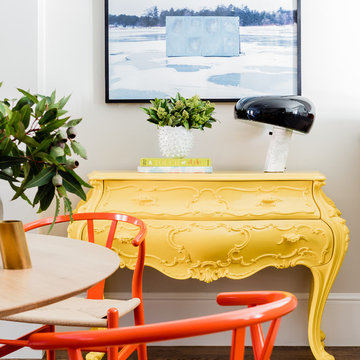
Photography by Michael J. Lee
ボストンにあるラグジュアリーな中くらいなミッドセンチュリースタイルのおしゃれなLDK (ミュージックルーム、グレーの壁、無垢フローリング、横長型暖炉、石材の暖炉まわり) の写真
ボストンにあるラグジュアリーな中くらいなミッドセンチュリースタイルのおしゃれなLDK (ミュージックルーム、グレーの壁、無垢フローリング、横長型暖炉、石材の暖炉まわり) の写真

Custom installation of the Media Rooms' display which offers a Kaleidescape Mover Server.
グランドラピッズにあるラグジュアリーな広いコンテンポラリースタイルのおしゃれなリビングロフト (ミュージックルーム、グレーの壁、淡色無垢フローリング、両方向型暖炉、漆喰の暖炉まわり、内蔵型テレビ) の写真
グランドラピッズにあるラグジュアリーな広いコンテンポラリースタイルのおしゃれなリビングロフト (ミュージックルーム、グレーの壁、淡色無垢フローリング、両方向型暖炉、漆喰の暖炉まわり、内蔵型テレビ) の写真
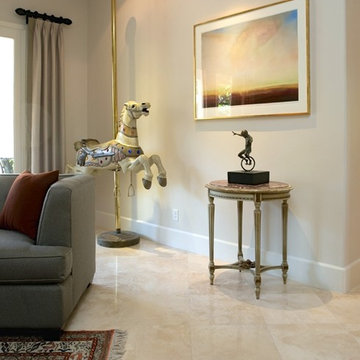
James Latta of Rancho Images -
MOVIE COLONY
When we met these wonderful Palm Springs clients, they were overwhelmed with the task of downsizing their vast collection of fine art, antiques, and sculptures. The problem was it was an amazing collection so the task was not easy. What do we keep? What do we let go? Design Vision Studio to the rescue! We realized that to really showcase these beautiful pieces, we needed to pick and choose the right ones and ensure they were showcased properly.
Lighting was improved throughout the home. We installed and updated recessed lights and cabinet lighting. Outdated ceiling fans and chandeliers were replaced. The walls were painted with a warm, soft ivory color and the moldings, door and windows also were given a complimentary fresh coat of paint. The overall impact was a clean bright room.
We replaced the outdated oak front doors with modern glass doors. The fireplace received a facelift with new tile, a custom mantle and crushed glass to replace the old fake logs. Custom draperies frame the views. The dining room was brought to life with recycled magazine grass cloth wallpaper on the ceiling, new red leather upholstery on the chairs, and a custom red paint treatment on the new chandelier to tie it all together. (The chandelier was actually powder-coated at an auto paint shop!)
Once crammed with too much, too little and no style, the Asian Modern Bedroom Suite is now a DREAM COME TRUE. We even incorporated their much loved (yet horribly out-of-date) small sofa by recovering it with teal velvet to give it new life.
Underutilized hall coat closets were removed and transformed with custom cabinetry to create art niches. We also designed a custom built-in media cabinet with "breathing room" to display more of their treasures. The new furniture was intentionally selected with modern lines to give the rooms layers and texture.
When we suggested a crystal ship chandelier to our clients, they wanted US to walk the plank. Luckily, after months of consideration, the tides turned and they gained the confidence to follow our suggestion. Now their powder room is one of their favorite spaces in their home.
Our clients (and all of their friends) are amazed at the total transformation of this home and with how well it "fits" them. We love the results too. This home now tells a story through their beautiful life-long collections. The design may have a gallery look but the feeling is all comfort and style.

This is the view of the stairs showing the wall that was built after we removed the railing. The stair treads were carpeted and the risers were painted
リビング (横長型暖炉、両方向型暖炉、ミュージックルーム) の写真
1
