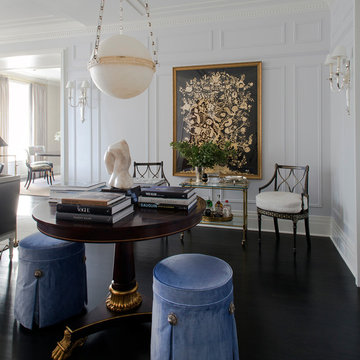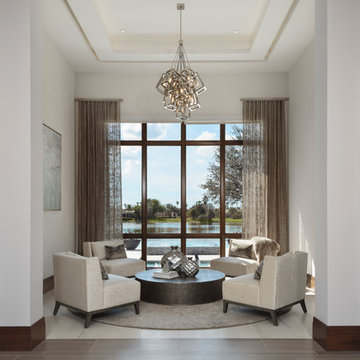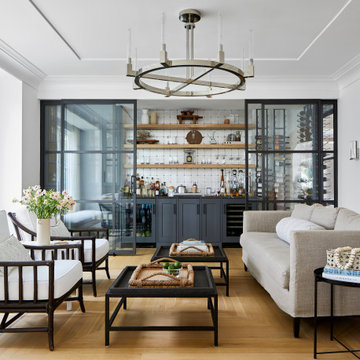リビング (暖炉なし、白い壁、黄色い壁) の写真
絞り込み:
資材コスト
並び替え:今日の人気順
写真 1〜20 枚目(全 35,991 枚)
1/4

通り抜ける土間のある家
滋賀県野洲市の古くからの民家が立ち並ぶ敷地で530㎡の敷地にあった、古民家を解体し、住宅を新築する計画となりました。
南面、東面は、既存の民家が立ち並んでお、西側は、自己所有の空き地と、隣接して
同じく空き地があります。どちらの敷地も道路に接することのない敷地で今後、住宅を
建築する可能性は低い。このため、西面に開く家を計画することしました。
ご主人様は、バイクが趣味ということと、土間も希望されていました。そこで、
入り口である玄関から西面の空地に向けて住居空間を通り抜けるような開かれた
空間が作れないかと考えました。
この通り抜ける土間空間をコンセプト計画を行った。土間空間を中心に収納や居室部分
を配置していき、外と中を感じられる空間となってる。
広い敷地を生かし、平屋の住宅の計画となっていて東面から吹き抜けを通し、光を取り入れる計画となっている。西面は、大きく軒を出し、西日の対策と外部と内部を繋げる軒下空間
としています。
建物の奥へ行くほどプライベート空間が保たれる計画としています。
北側の玄関から西側のオープン敷地へと通り抜ける土間は、そこに訪れる人が自然と
オープンな敷地へと誘うような計画となっています。土間を中心に開かれた空間は、
外との繋がりを感じることができ豊かな気持ちになれる建物となりました。
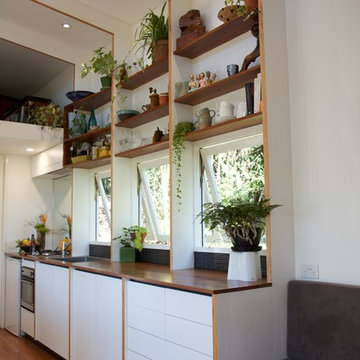
Everything's carefully set out around a grid of structural LVL portals. The cabinetry is built in between them with LVL off-cut strips at the front in line with the frames.
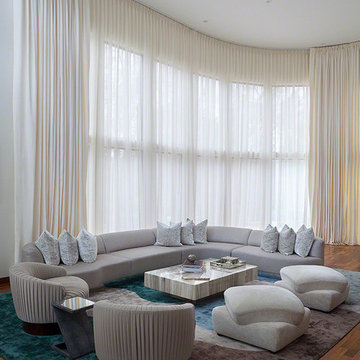
Robert Granoff Photography
ニューヨークにある巨大なコンテンポラリースタイルのおしゃれなリビング (白い壁、暖炉なし、テレビなし) の写真
ニューヨークにある巨大なコンテンポラリースタイルのおしゃれなリビング (白い壁、暖炉なし、テレビなし) の写真

Richard Leo Johnson
Wall & Trim Color: Sherwin Williams - Extra White 7006
Chairs: CR Laine - Brooklyn Swivel Chair w/ Lenno-Indigo linen fabric
Pillows: Schumacher, Miles Reed - Celadon
Side Table: Farmhouse Pottery, Vermont Wood Stump - 18" White
Coffee Table: Vintage
Seagrass Rug & Runner: Design Materials Inc., Hilo w/ basket-weave linen trim in Mocha
Ladder: Asher + Rye, TineKHome
Throw Blanket: Asher + Rye, Distant Echo

Nathalie Priem
ロンドンにあるコンテンポラリースタイルのおしゃれなLDK (白い壁、淡色無垢フローリング、暖炉なし、壁掛け型テレビ、ベージュの床) の写真
ロンドンにあるコンテンポラリースタイルのおしゃれなLDK (白い壁、淡色無垢フローリング、暖炉なし、壁掛け型テレビ、ベージュの床) の写真

Bernard Andre
サンフランシスコにある中くらいなコンテンポラリースタイルのおしゃれな応接間 (白い壁、濃色無垢フローリング、暖炉なし、テレビなし、グレーの床) の写真
サンフランシスコにある中くらいなコンテンポラリースタイルのおしゃれな応接間 (白い壁、濃色無垢フローリング、暖炉なし、テレビなし、グレーの床) の写真

A glass timber door was fitted at the entrance to the balcony and garden, allowing natural light to flood the space. The traditional sash windows were overhauled and panes replaced, giving them new life and helping to draft-proof for years to come.
We opened up the fireplace that had previously been plastered over, creating a lovely little opening which we neatened off in a simple, clean design, slightly curved at the top with no trim. The opening was not to be used as an active fireplace, so the hearth was neatly tiled using reclaimed tiles sourced for the bathroom, and indoor plants were styled in the space. The alcove space between the fireplace was utilised as storage space, displaying loved ornaments, books and treasures. Dulux's Brilliant White paint was used to coat the walls and ceiling, being a lovely fresh backdrop for the various furnishings, wall art and plants to be styled in the living area.
The grey finish ply kitchen worktop is simply stunning to look out from, with indoor plants, carefully sourced light fittings and decorations styled with love in the open living space. Dulux's Brilliant White paint was used to coat the walls and ceiling, being a lovely fresh backdrop for the various furnishings, wall art and plants to be styled in the living area. Discover more at: https://absoluteprojectmanagement.com/portfolio/pete-miky-hackney/

Photo Credit: Mark Woods
シアトルにある中くらいなインダストリアルスタイルのおしゃれなLDK (コンクリートの床、白い壁、暖炉なし、据え置き型テレビ) の写真
シアトルにある中くらいなインダストリアルスタイルのおしゃれなLDK (コンクリートの床、白い壁、暖炉なし、据え置き型テレビ) の写真

Cure Design Group (636) 294-2343 https://curedesigngroup.com/ Mid Century Modern Masterpiece was featured by At Home Magazine. Restoring the original architecture and unveiling style and sophistication. The combination of colors and textures create a cohesive and interesting space.

Martha O'Hara Interiors, Interior Selections & Furnishings | Charles Cudd De Novo, Architecture | Troy Thies Photography | Shannon Gale, Photo Styling

This Australian-inspired new construction was a successful collaboration between homeowner, architect, designer and builder. The home features a Henrybuilt kitchen, butler's pantry, private home office, guest suite, master suite, entry foyer with concealed entrances to the powder bathroom and coat closet, hidden play loft, and full front and back landscaping with swimming pool and pool house/ADU.

This 1910 West Highlands home was so compartmentalized that you couldn't help to notice you were constantly entering a new room every 8-10 feet. There was also a 500 SF addition put on the back of the home to accommodate a living room, 3/4 bath, laundry room and back foyer - 350 SF of that was for the living room. Needless to say, the house needed to be gutted and replanned.
Kitchen+Dining+Laundry-Like most of these early 1900's homes, the kitchen was not the heartbeat of the home like they are today. This kitchen was tucked away in the back and smaller than any other social rooms in the house. We knocked out the walls of the dining room to expand and created an open floor plan suitable for any type of gathering. As a nod to the history of the home, we used butcherblock for all the countertops and shelving which was accented by tones of brass, dusty blues and light-warm greys. This room had no storage before so creating ample storage and a variety of storage types was a critical ask for the client. One of my favorite details is the blue crown that draws from one end of the space to the other, accenting a ceiling that was otherwise forgotten.
Primary Bath-This did not exist prior to the remodel and the client wanted a more neutral space with strong visual details. We split the walls in half with a datum line that transitions from penny gap molding to the tile in the shower. To provide some more visual drama, we did a chevron tile arrangement on the floor, gridded the shower enclosure for some deep contrast an array of brass and quartz to elevate the finishes.
Powder Bath-This is always a fun place to let your vision get out of the box a bit. All the elements were familiar to the space but modernized and more playful. The floor has a wood look tile in a herringbone arrangement, a navy vanity, gold fixtures that are all servants to the star of the room - the blue and white deco wall tile behind the vanity.
Full Bath-This was a quirky little bathroom that you'd always keep the door closed when guests are over. Now we have brought the blue tones into the space and accented it with bronze fixtures and a playful southwestern floor tile.
Living Room & Office-This room was too big for its own good and now serves multiple purposes. We condensed the space to provide a living area for the whole family plus other guests and left enough room to explain the space with floor cushions. The office was a bonus to the project as it provided privacy to a room that otherwise had none before.
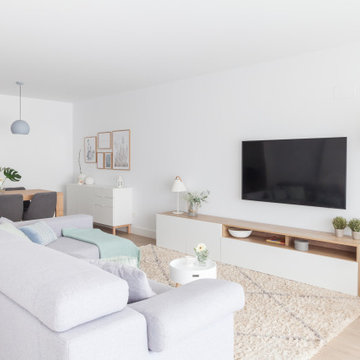
salón comedor abierto a la cocina de estilo nórdico, en tonos grises y verde menta.
マドリードにある高級な広い北欧スタイルのおしゃれなLDK (白い壁、セラミックタイルの床、暖炉なし、壁掛け型テレビ、茶色い床) の写真
マドリードにある高級な広い北欧スタイルのおしゃれなLDK (白い壁、セラミックタイルの床、暖炉なし、壁掛け型テレビ、茶色い床) の写真

El apartamento, de unos 150 m2 y ubicado en una casa histórica sevillana, se organiza en torno a tres crujías. Una primera que mira hacia el exterior, donde se ubican los espacios más públicos, como el salón y la cocina, lugares desde los que contemplar las vistas a la Giralda y el Patio de los Naranjos. Una segunda que alberga la entrada y distribución junto con pequeños patios de luz que un día formaron parte de las calles interiores de la Alcaicería de la Seda, el antiguo barrio de comerciantes y artesanos de la época árabe. Y por último una zona más privada y tranquila donde se ubican cuatro dormitorios, dos baños en suite y uno compartido, todo iluminado por la luz blanca de los patios intermedios.
En este marco arquitectónico, la propuesta de interiorismo busca la discreción y la calma, diluyéndose con tonos cálidos entre la luminosidad del fondo y dejando el protagonismo a las alfombras de mármol amarillo Índalo y negro Marquina, y al juego de sombras y reflejos de las molduras y espejos barrocos. Entre las piezas elegidas para el salón, resaltan ciertos elementos, obras de arte de imagineros y pintores sevillanos, grabados dedicados al estudio de Alhambra, y piezas de anticuario recuperadas de la anterior vivienda que en cierta manera dan continuidad a su historia más personal. La cocina mantiene la sobriedad del conjunto, volviendo a crear un marco sereno en el que realzar la caja de granito exótico colocada de una sola pieza.

サンフランシスコにある高級な広いミッドセンチュリースタイルのおしゃれなLDK (白い壁、磁器タイルの床、暖炉なし、埋込式メディアウォール、グレーの床) の写真
リビング (暖炉なし、白い壁、黄色い壁) の写真
1

