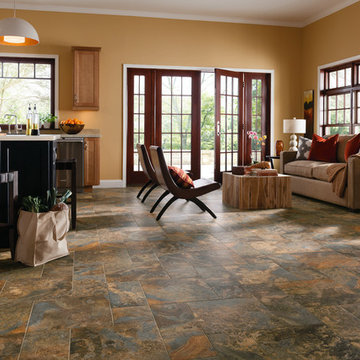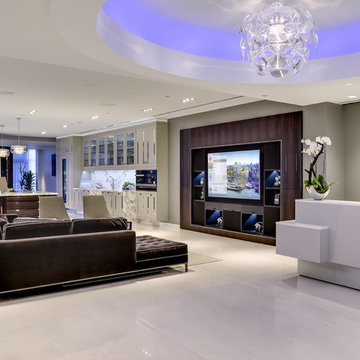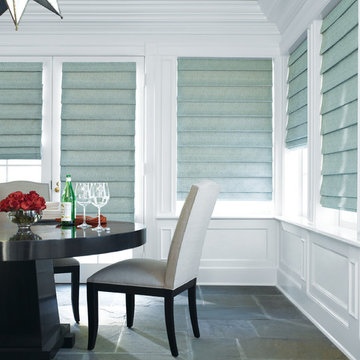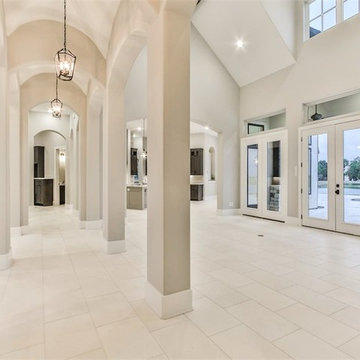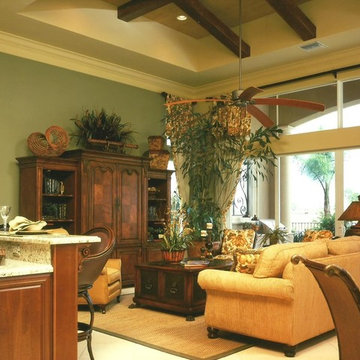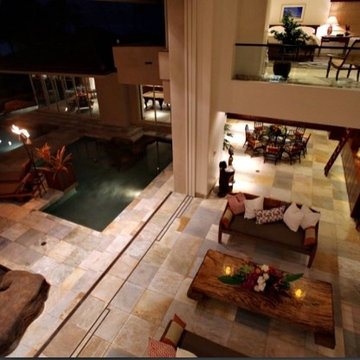リビング (暖炉なし、ライムストーンの床、スレートの床、トラバーチンの床、マルチカラーの床、白い床) の写真
絞り込み:
資材コスト
並び替え:今日の人気順
写真 1〜20 枚目(全 38 枚)
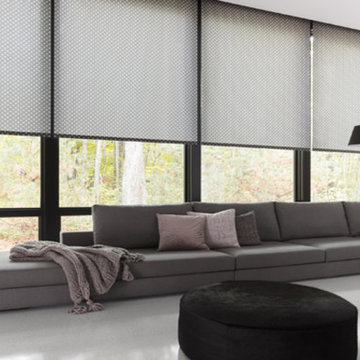
Motorized Roller Shades
サンディエゴにある高級な広いコンテンポラリースタイルのおしゃれなリビング (白い壁、ライムストーンの床、暖炉なし、テレビなし、白い床) の写真
サンディエゴにある高級な広いコンテンポラリースタイルのおしゃれなリビング (白い壁、ライムストーンの床、暖炉なし、テレビなし、白い床) の写真
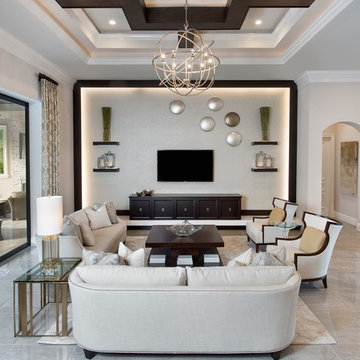
Giovanni Photography
マイアミにある中くらいなトランジショナルスタイルのおしゃれなリビング (ベージュの壁、ライムストーンの床、暖炉なし、壁掛け型テレビ、白い床) の写真
マイアミにある中くらいなトランジショナルスタイルのおしゃれなリビング (ベージュの壁、ライムストーンの床、暖炉なし、壁掛け型テレビ、白い床) の写真
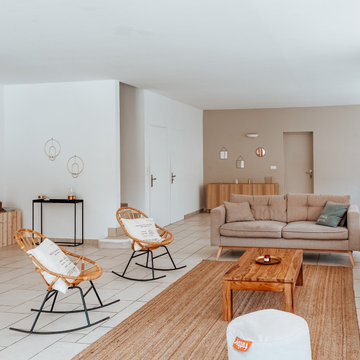
Salon scandinave, canapés gris, chaises bascules rotin, table basse noyer
お手頃価格の巨大な北欧スタイルのおしゃれなリビング (ベージュの壁、トラバーチンの床、暖炉なし、白い床) の写真
お手頃価格の巨大な北欧スタイルのおしゃれなリビング (ベージュの壁、トラバーチンの床、暖炉なし、白い床) の写真
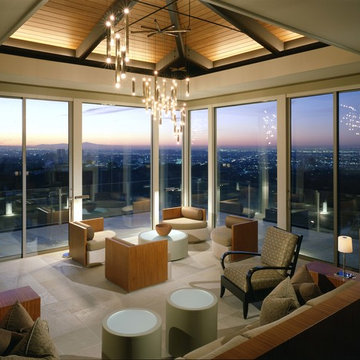
Photo Credit: Erhardt Pfeiffer
モダンスタイルのおしゃれなリビング (白い壁、ライムストーンの床、白い床、暖炉なし、テレビなし) の写真
モダンスタイルのおしゃれなリビング (白い壁、ライムストーンの床、白い床、暖炉なし、テレビなし) の写真
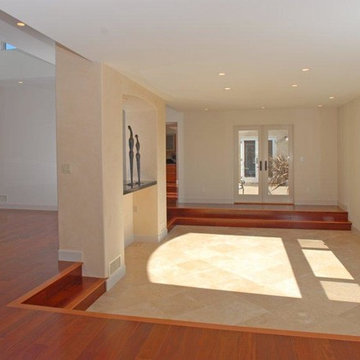
Marengo Morton Architects, Inc. in La Jolla, CA, specializes in Coastal Development Permits, Master Planning, Multi-Family, Residential, Commercial, Restaurant, Hospitality, Development, Code Violations, Forensics and Construction Management.
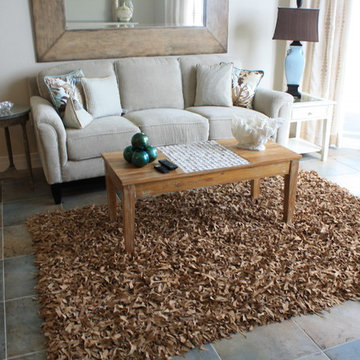
タンパにある中くらいなビーチスタイルのおしゃれなリビング (ベージュの壁、スレートの床、暖炉なし、テレビなし、マルチカラーの床) の写真
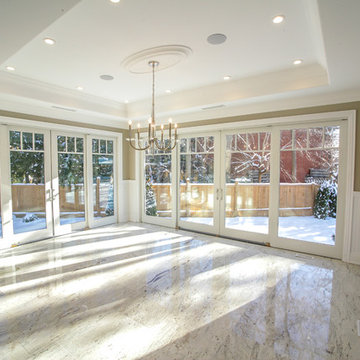
トロントにあるお手頃価格の広いトランジショナルスタイルのおしゃれなLDK (ベージュの壁、暖炉なし、白い床、ライムストーンの床、テレビなし) の写真
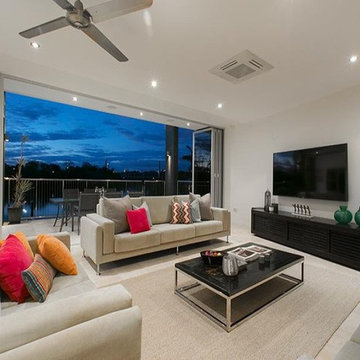
This unique riverfront home at the enviable 101 Brisbane Corso, Fairfield address has been designed to capture every aspect of the panoramic views of the river, and perfect northerly breezes that flow throughout the home.
Meticulous attention to detail in the design phase has ensured that every specification reflects unwavering quality and future practicality. No expense has been spared in producing a design that will surpass all expectations with an extensive list of features only a home of this calibre would possess.
The open layout encompasses three levels of multiple living spaces that blend together seamlessly and all accessible by the private lift. Easy, yet sophisticated interior details combine travertine marble and Blackbutt hardwood floors with calming tones, while oversized windows and glass doors open onto a range of outdoor spaces all designed around the spectacular river back drop. This relaxed and balanced design maximises on natural light while creating a number of vantage points from which to enjoy the sweeping views over the Brisbane River and city skyline.
The centrally located kitchen brings function and form with a spacious walk through, butler style pantry; oversized island bench; Miele appliances including plate warmer, steam oven, combination microwave & induction cooktop; granite benchtops and an abundance of storage sure to impress.
Four large bedrooms, 3 of which are ensuited, offer a degree of flexibility and privacy for families of all ages and sizes. The tranquil master retreat is perfectly positioned at the back of the home enjoying the stunning river & city view, river breezes and privacy.
The lower level has been created with entertaining in mind. With both indoor and outdoor entertaining spaces flowing beautifully to the architecturally designed saltwater pool with heated spa, through to the 10m x 3.5m pontoon creating the ultimate water paradise! The large indoor space with full glass backdrop ensures you can enjoy all that is on offer. Complete the package with a 4 car garage with room for all the toys and you have a home you will never want to leave.
A host of outstanding additional features further assures optimal comfort, including a dedicated study perfect for a home office; home theatre complete with projector & HDD recorder; private glass walled lift; commercial quality air-conditioning throughout; colour video intercom; 8 zone audio system; vacuum maid; back to base alarm just to name a few.
Located beside one of the many beautiful parks in the area, with only one neighbour and uninterrupted river views, it is hard to believe you are only 4km to the CBD and so close to every convenience imaginable. With easy access to the Green Bridge, QLD Tennis Centre, Major Hospitals, Major Universities, Private Schools, Transport & Fairfield Shopping Centre.
Features of 101 Brisbane Corso, Fairfield at a glance:
- Large 881 sqm block, beside the park with only one neighbour
- Panoramic views of the river, through to the Green Bridge and City
- 10m x 3.5m pontoon with 22m walkway
- Glass walled lift, a unique feature perfect for families of all ages & sizes
- 4 bedrooms, 3 with ensuite
- Tranquil master retreat perfectly positioned at the back of the home enjoying the stunning river & city view & river breezes
- Gourmet kitchen with Miele appliances - plate warmer, steam oven, combination microwave & induction cook top
- Granite benches in the kitchen, large island bench and spacious walk in pantry sure to impress
- Multiple living areas spread over 3 distinct levels
- Indoor and outdoor entertaining spaces to enjoy everything the river has to offer
- Beautiful saltwater pool & heated spa
- Dedicated study perfect for a home office
- Home theatre complete with Panasonic 3D Blue Ray HDD recorder, projector & home theatre speaker system
- Commercial quality air-conditioning throughout + vacuum maid
- Back to base alarm system & video intercom
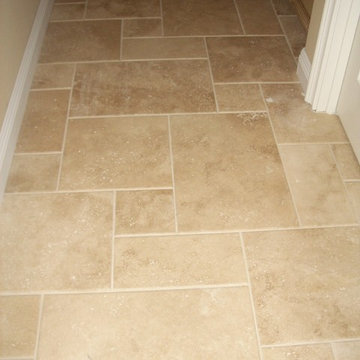
Travertine tiles with versai pattern are used in the entire flooring remodeling to make it look more Mediterranean.
ロサンゼルスにある中くらいな地中海スタイルのおしゃれなリビング (ベージュの壁、暖炉なし、テレビなし、トラバーチンの床、マルチカラーの床) の写真
ロサンゼルスにある中くらいな地中海スタイルのおしゃれなリビング (ベージュの壁、暖炉なし、テレビなし、トラバーチンの床、マルチカラーの床) の写真
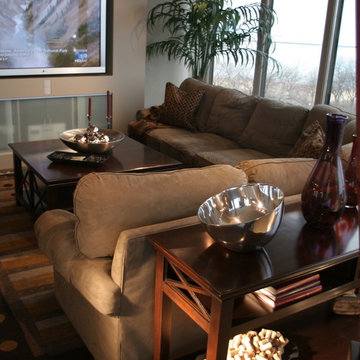
Bob Milkovich
シャーロットにある中くらいなトランジショナルスタイルのおしゃれなLDK (ベージュの壁、スレートの床、暖炉なし、マルチカラーの床) の写真
シャーロットにある中くらいなトランジショナルスタイルのおしゃれなLDK (ベージュの壁、スレートの床、暖炉なし、マルチカラーの床) の写真
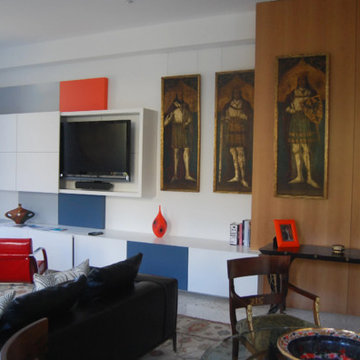
This is Laureants House
note the sliding door at TV
Walls were rift sawn white oak
オースティンにある高級な広いコンテンポラリースタイルのおしゃれなリビング (白い壁、ライムストーンの床、暖炉なし、埋込式メディアウォール、白い床) の写真
オースティンにある高級な広いコンテンポラリースタイルのおしゃれなリビング (白い壁、ライムストーンの床、暖炉なし、埋込式メディアウォール、白い床) の写真
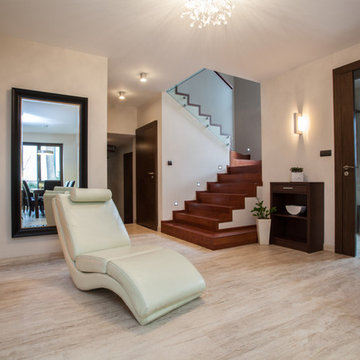
Vein cut 12"x 24" travertine
ダラスにある高級な中くらいなコンテンポラリースタイルのおしゃれなリビング (ベージュの壁、トラバーチンの床、暖炉なし、テレビなし、マルチカラーの床) の写真
ダラスにある高級な中くらいなコンテンポラリースタイルのおしゃれなリビング (ベージュの壁、トラバーチンの床、暖炉なし、テレビなし、マルチカラーの床) の写真
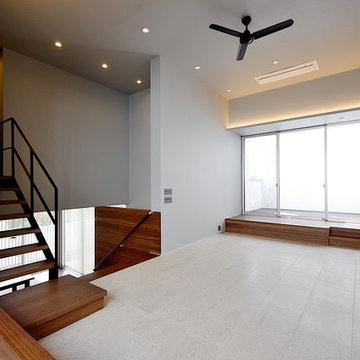
リビングは2つのテラスに挟まれています。
大階段を上がり、石張りの壁の前に立つと、左右両方に別々のテラスの景色が広がります。
東京都下にあるモダンスタイルのおしゃれなリビングロフト (白い壁、ライムストーンの床、暖炉なし、白い床) の写真
東京都下にあるモダンスタイルのおしゃれなリビングロフト (白い壁、ライムストーンの床、暖炉なし、白い床) の写真
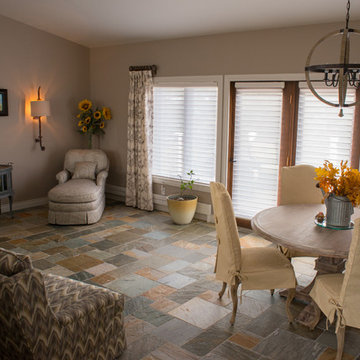
Johnny Sundby
他の地域にある高級な中くらいなラスティックスタイルのおしゃれなリビング (スレートの床、暖炉なし、紫の壁、マルチカラーの床) の写真
他の地域にある高級な中くらいなラスティックスタイルのおしゃれなリビング (スレートの床、暖炉なし、紫の壁、マルチカラーの床) の写真
リビング (暖炉なし、ライムストーンの床、スレートの床、トラバーチンの床、マルチカラーの床、白い床) の写真
1
